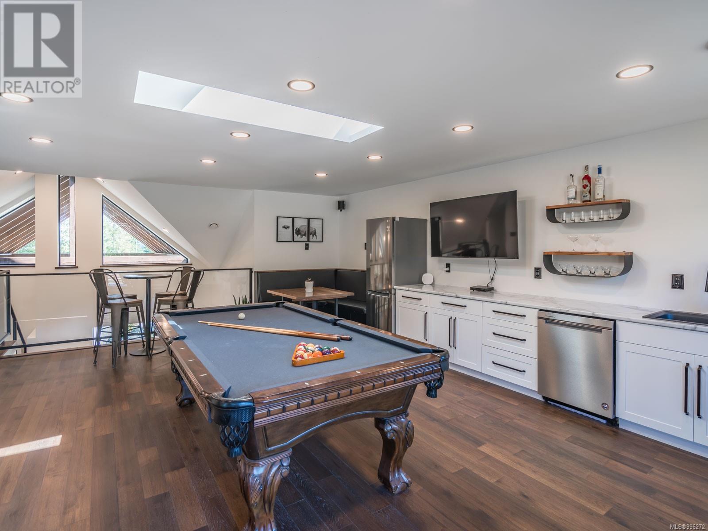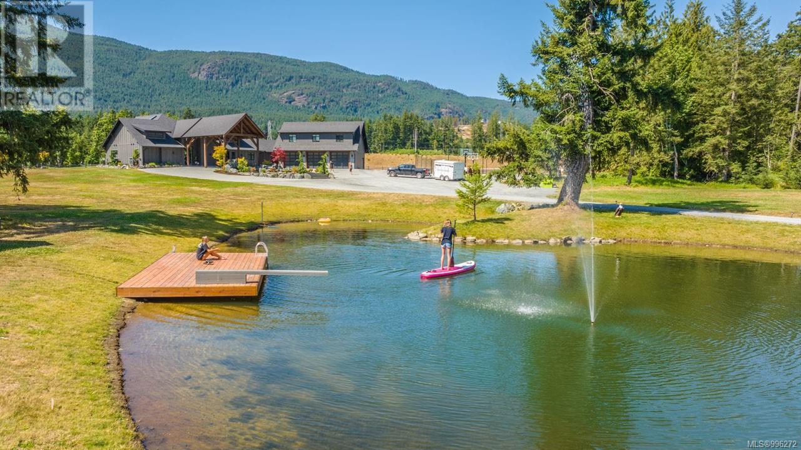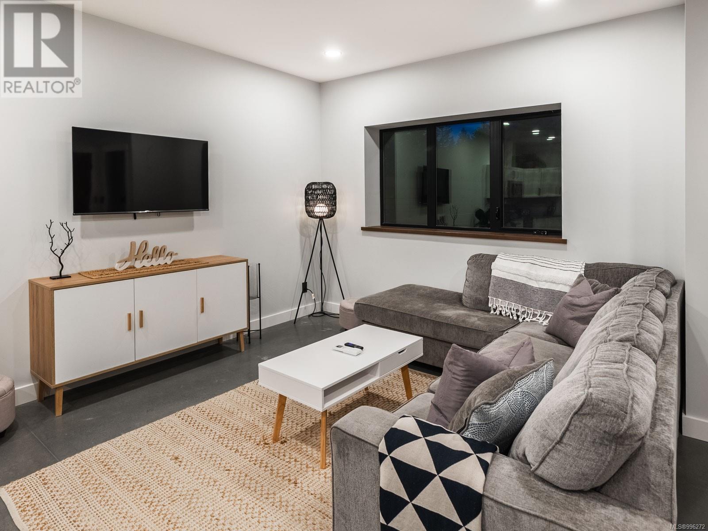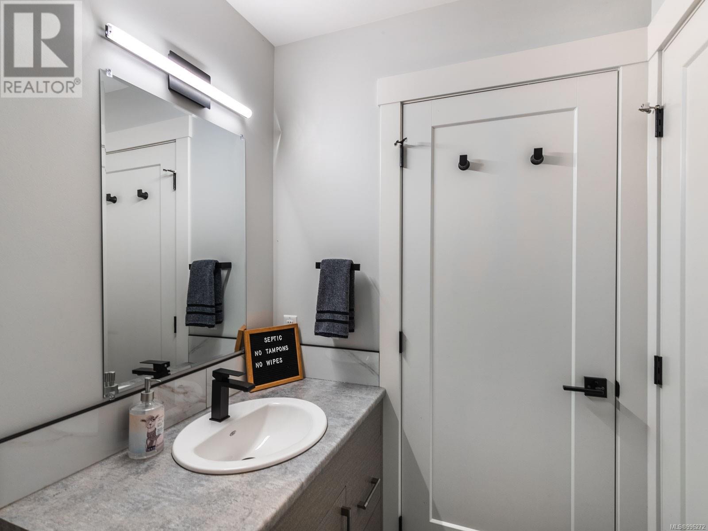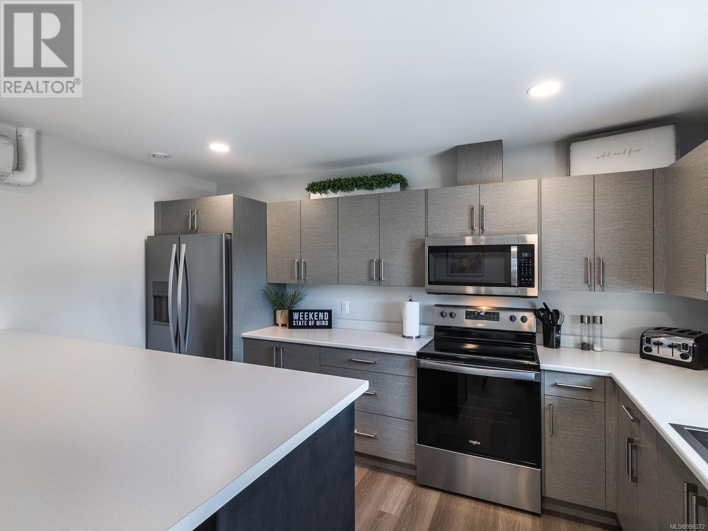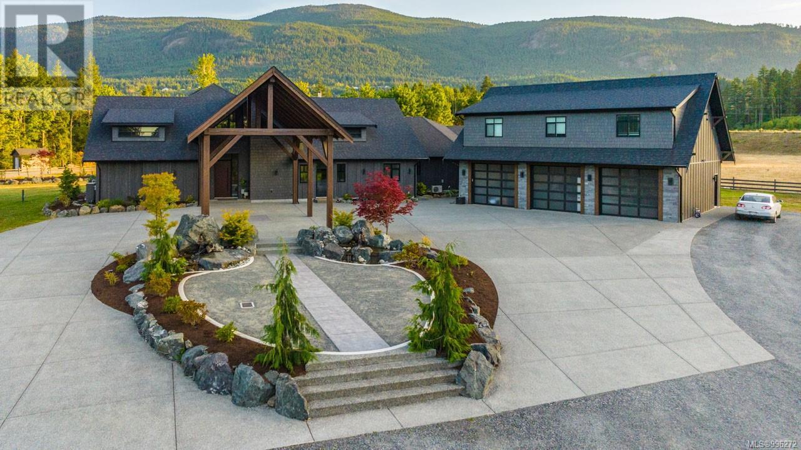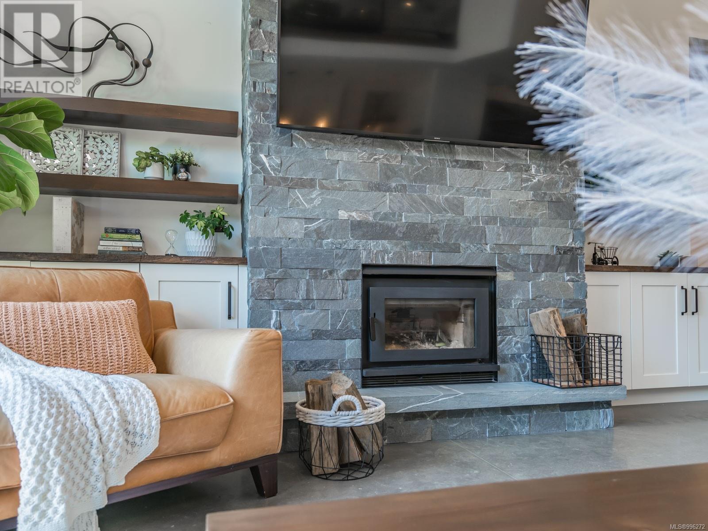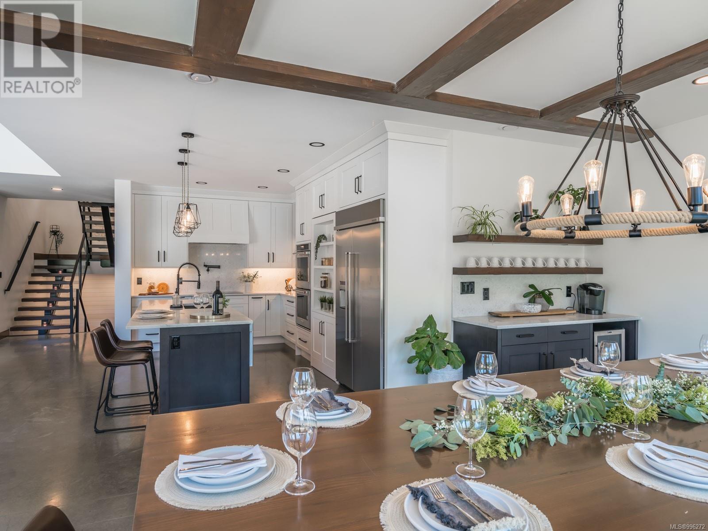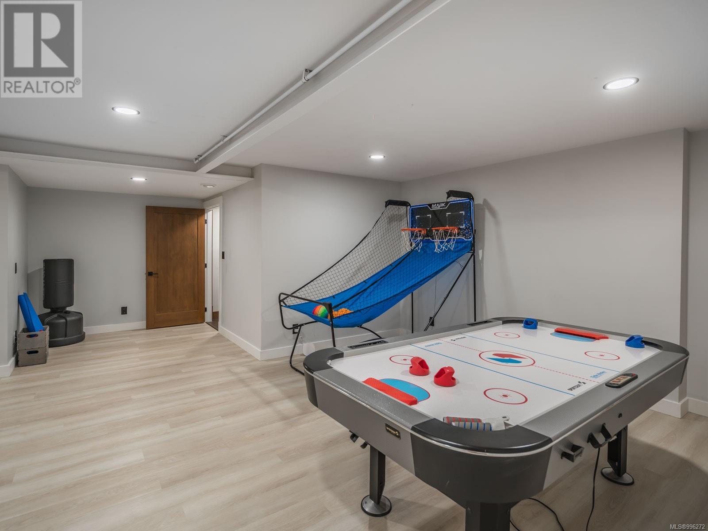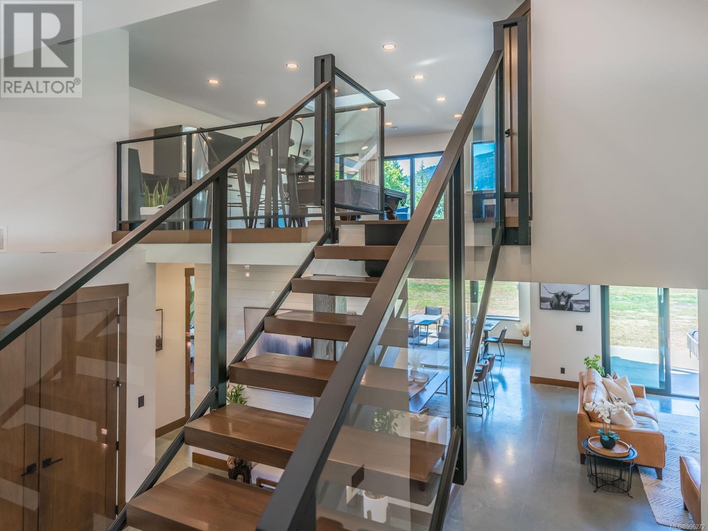9 Bedroom
7 Bathroom
8,956 ft2
Fireplace
Air Conditioned
Heat Pump
Acreage
$3,750,000
Situated on the best 14.8 acre parcel of land in all of Nanaimo, here is a one of a kind home located in Woodland Flats a high end community in Nanaimo's sought after Jinglepot area. This AR1 zoned estate is 6800 total sqft with three dwellings, a private pond with dock, high end sports court and 3 acre fenced hay field. No expense was spared on the 5295 sqft main residence: ICF construction, polished concrete floors, radiant in floor heating, separate heat pumps for each dwelling, 19' ceilings, loft bar area, butlers pantry, wood stove, 15' timber framed porte cochere. This residence also has a 2 bed legal suite that is thoughtfully designed to be able to incorporate back into the main home bringing that 5300 sqft residence to 6 beds 5 baths. The detached 3 car shop is 1430 sqft with 10' ceilings and 200 amp service. Above that is an additional 3 bed + den 2 bath residence. The 14.8 acres includes around 9 acres of useable land including a parking compound with separate driveway. The well produces over 60 GPM, the water has a state of the art treatment system and the septic was designed to handle the 9 beds and 7 baths plus a 110 person wedding venue. Detailed plans and renderings for a pool, pool house and barn venue are also available. (id:46156)
Property Details
|
MLS® Number
|
996272 |
|
Property Type
|
Single Family |
|
Neigbourhood
|
North Jingle Pot |
|
Features
|
Acreage, Private Setting, Other |
|
Parking Space Total
|
10 |
|
Structure
|
Patio(s) |
|
View Type
|
Mountain View |
Building
|
Bathroom Total
|
7 |
|
Bedrooms Total
|
9 |
|
Constructed Date
|
2021 |
|
Cooling Type
|
Air Conditioned |
|
Fireplace Present
|
Yes |
|
Fireplace Total
|
1 |
|
Heating Fuel
|
Wood, Other |
|
Heating Type
|
Heat Pump |
|
Size Interior
|
8,956 Ft2 |
|
Total Finished Area
|
6632 Sqft |
|
Type
|
House |
Land
|
Access Type
|
Road Access |
|
Acreage
|
Yes |
|
Size Irregular
|
14.9 |
|
Size Total
|
14.9 Ac |
|
Size Total Text
|
14.9 Ac |
|
Zoning Description
|
Ag1 |
|
Zoning Type
|
Agricultural |
Rooms
| Level |
Type |
Length |
Width |
Dimensions |
|
Second Level |
Balcony |
|
|
19'3 x 11'4 |
|
Second Level |
Bathroom |
|
|
2-Piece |
|
Second Level |
Loft |
|
|
20'11 x 22'2 |
|
Lower Level |
Utility Room |
|
|
8'10 x 7'1 |
|
Lower Level |
Bathroom |
|
|
5-Piece |
|
Lower Level |
Bedroom |
|
|
12'6 x 11'4 |
|
Lower Level |
Bedroom |
|
|
12'8 x 11'4 |
|
Lower Level |
Recreation Room |
|
|
11'3 x 16'11 |
|
Lower Level |
Games Room |
|
|
24'2 x 15'2 |
|
Main Level |
Patio |
|
|
15'4 x 11'7 |
|
Main Level |
Patio |
|
|
31'11 x 15'3 |
|
Main Level |
Patio |
|
|
34'9 x 20'6 |
|
Main Level |
Entrance |
|
|
8'11 x 6'1 |
|
Main Level |
Laundry Room |
8 ft |
|
8 ft x Measurements not available |
|
Main Level |
Laundry Room |
|
|
10'8 x 14'6 |
|
Main Level |
Bathroom |
|
|
3-Piece |
|
Main Level |
Office |
|
|
16'1 x 14'6 |
|
Main Level |
Bedroom |
|
|
11'9 x 13'2 |
|
Main Level |
Ensuite |
|
|
6-Piece |
|
Main Level |
Primary Bedroom |
|
|
15'1 x 16'1 |
|
Main Level |
Entrance |
|
|
10'1 x 13'3 |
|
Main Level |
Dining Room |
|
|
18'2 x 14'1 |
|
Main Level |
Pantry |
|
10 ft |
Measurements not available x 10 ft |
|
Main Level |
Kitchen |
|
|
11'3 x 16'6 |
|
Main Level |
Living Room |
|
|
19'11 x 25'11 |
|
Other |
Balcony |
|
|
9'6 x 12'4 |
|
Other |
Den |
|
|
13'9 x 12'10 |
|
Additional Accommodation |
Bathroom |
|
|
X |
|
Additional Accommodation |
Dining Room |
|
|
8'11 x 12'4 |
|
Additional Accommodation |
Bedroom |
|
|
8'9 x 8'8 |
|
Additional Accommodation |
Primary Bedroom |
|
|
11'6 x 14'1 |
|
Additional Accommodation |
Living Room |
|
|
17'4 x 14'9 |
|
Additional Accommodation |
Kitchen |
|
|
17'4 x 9'5 |
|
Auxiliary Building |
Bathroom |
|
|
3-Piece |
|
Auxiliary Building |
Bathroom |
|
|
4-Piece |
|
Auxiliary Building |
Bedroom |
13 ft |
|
13 ft x Measurements not available |
|
Auxiliary Building |
Bedroom |
|
|
13'7 x 10'10 |
|
Auxiliary Building |
Bedroom |
|
|
13'7 x 10'10 |
|
Auxiliary Building |
Living Room |
19 ft |
|
19 ft x Measurements not available |
|
Auxiliary Building |
Kitchen |
|
|
13'8 x 10'5 |
https://www.realtor.ca/real-estate/28235010/2640-steve-ellis-rd-nanaimo-north-jingle-pot









