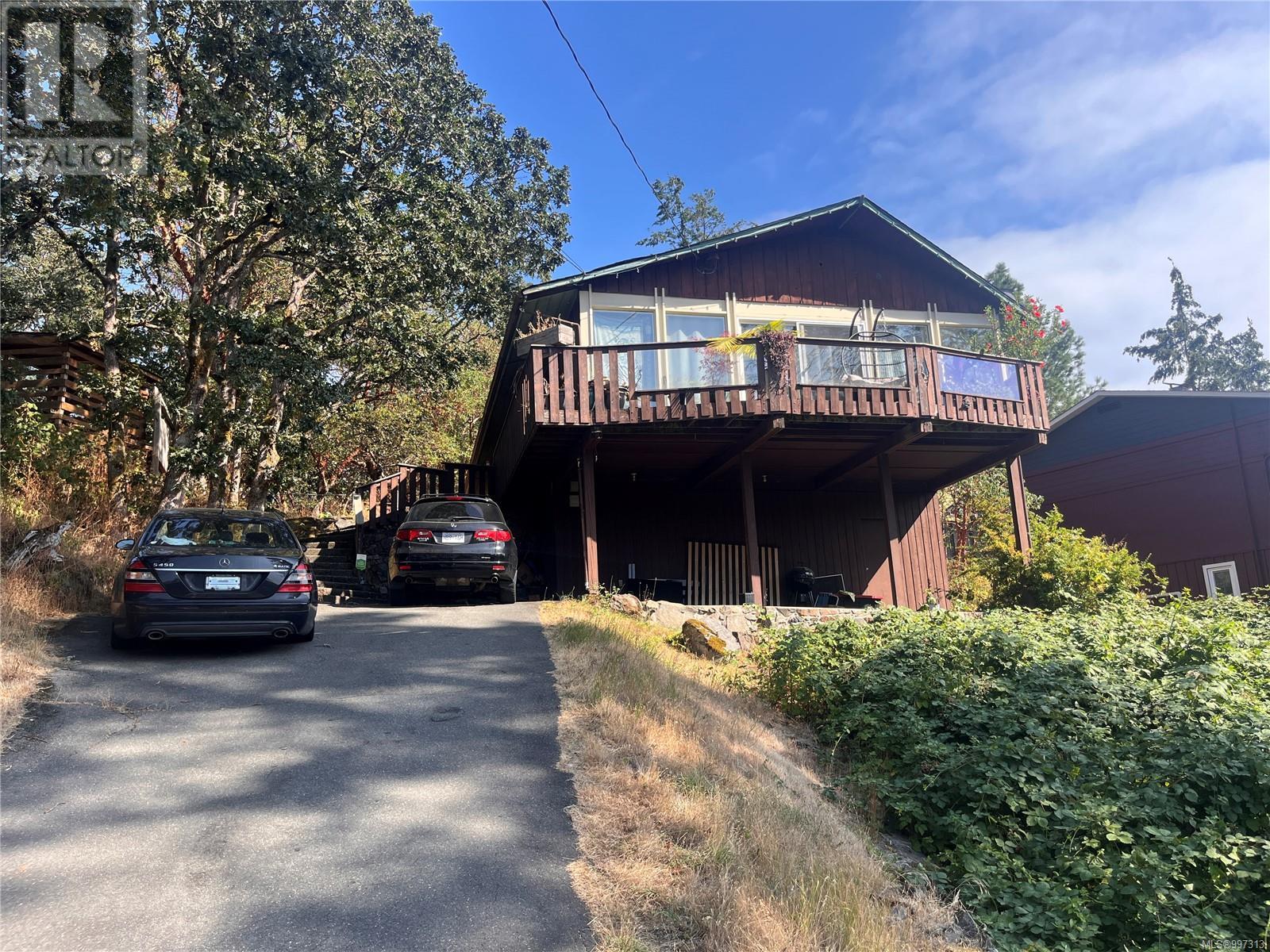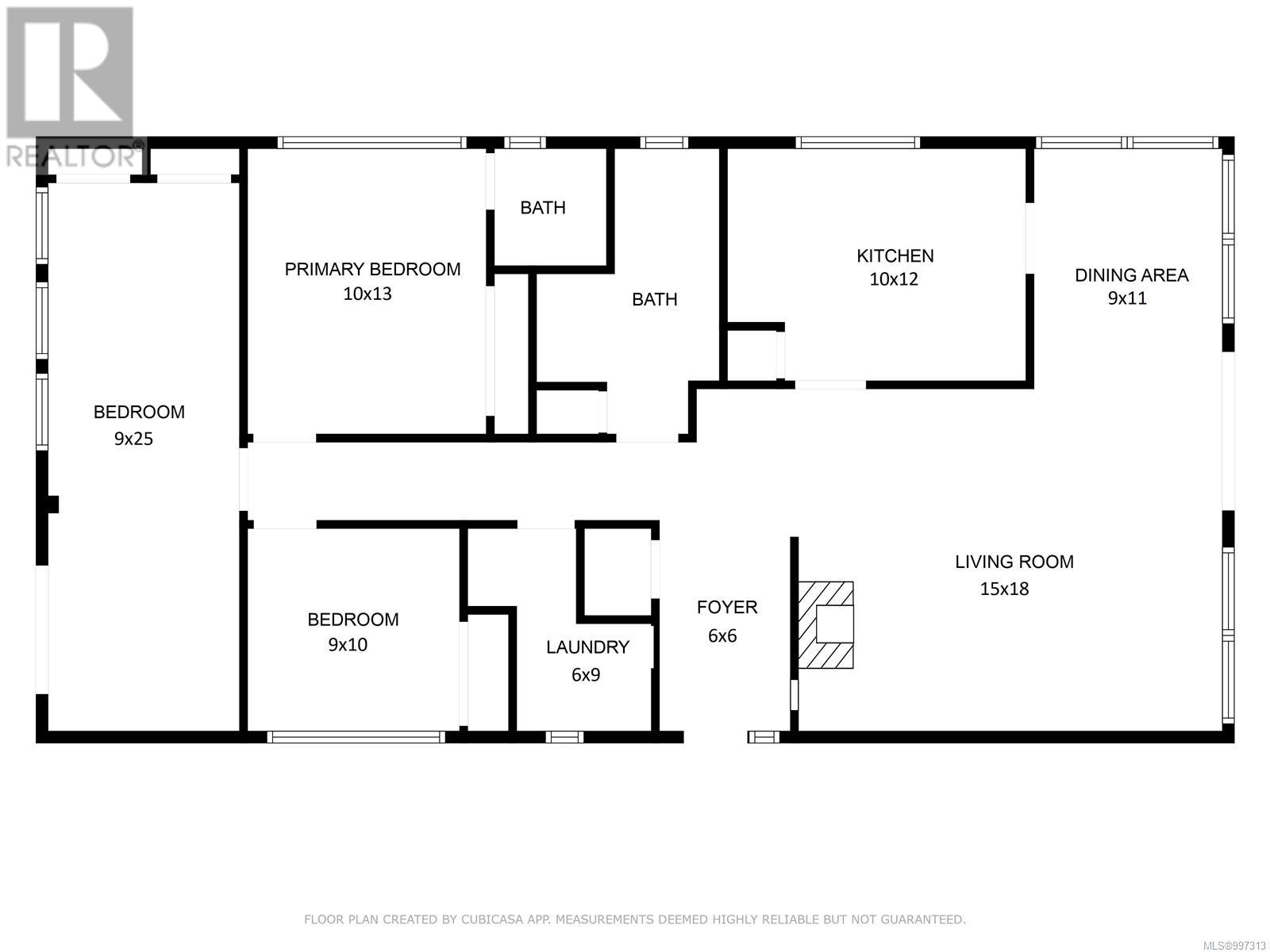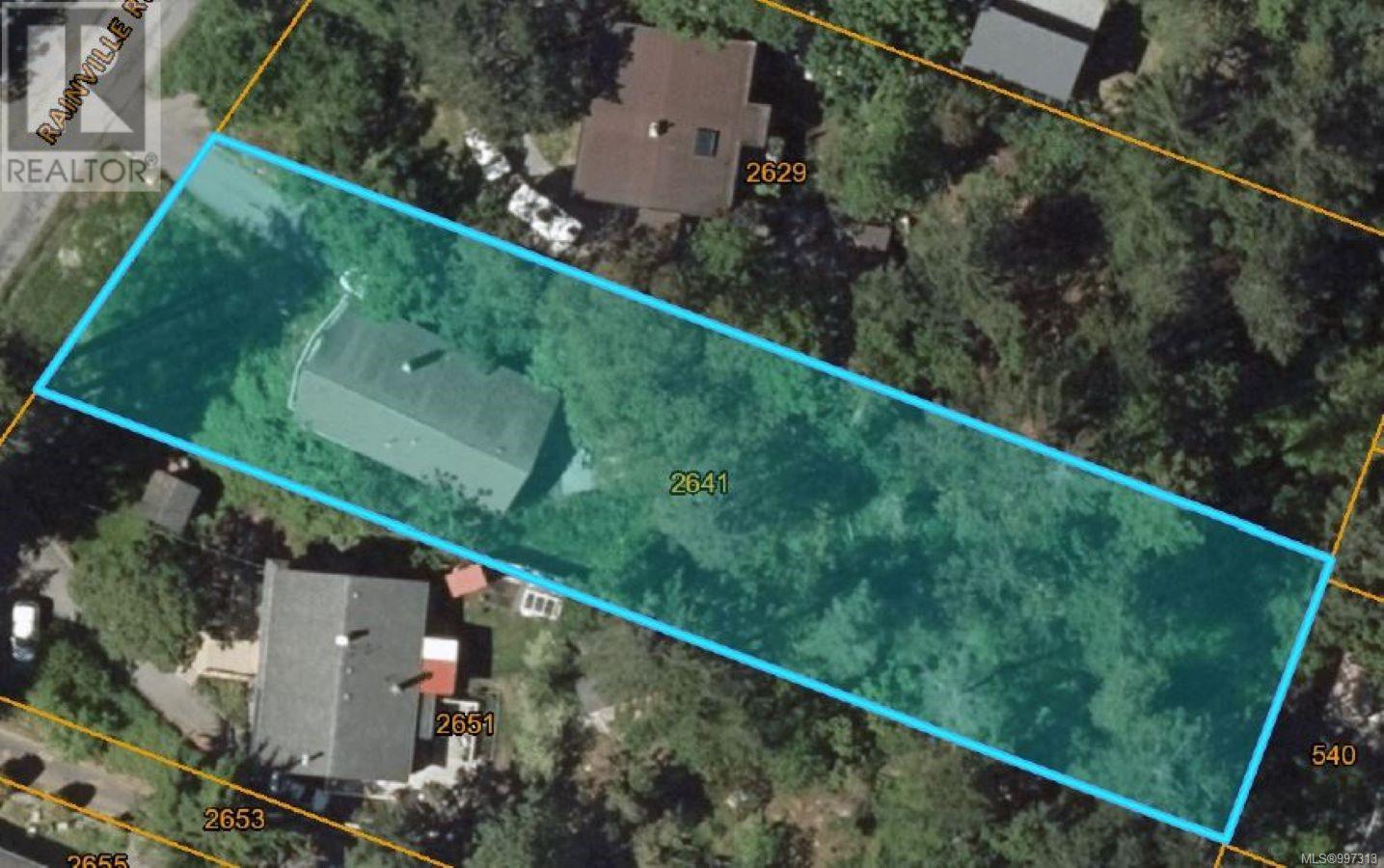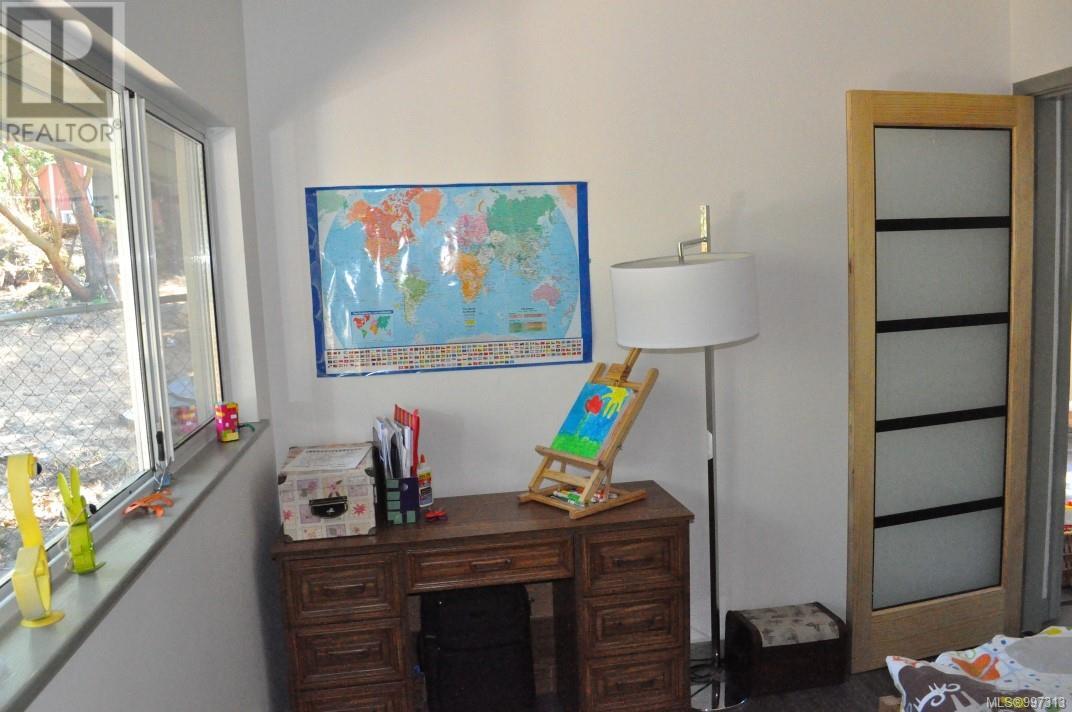3 Bedroom
2 Bathroom
1,365 ft2
Westcoast
Fireplace
None
Baseboard Heaters
$729,900
Tremendous potential in a prime Langford location! This charming 3-bedroom, 1.5-bath rancher is on no-through street, just minutes from central Langford. Set on an expansive 20,000 sq.ft. lot, the home offers 1,365 sq.ft. of thoughtfully designed one-level living. Sunlight pours through oversized feature windows, creating a warm, inviting ambiance and offering tranquil treetop views from the open-concept living and dining area. A cozy wood-burning fireplace with insert makes for the perfect gathering place on cooler evenings. Step outside into a private, natural oasis—complete with mature trees and seasonal wildflowers—ideal for outdoor entertaining or peaceful solitude. With a little TLC, this property presents a wonderful opportunity: live in it as-is, refresh and update to your taste, or reimagine it into your dream home. Currently tenanted—an excellent option for investors as well! Pics taken before the property was tenanted. (id:46156)
Property Details
|
MLS® Number
|
997313 |
|
Property Type
|
Single Family |
|
Neigbourhood
|
Mill Hill |
|
Features
|
Central Location, Park Setting, Private Setting, Rocky, Sloping, Other |
|
Parking Space Total
|
2 |
|
Plan
|
Vip11480 |
|
View Type
|
City View |
Building
|
Bathroom Total
|
2 |
|
Bedrooms Total
|
3 |
|
Architectural Style
|
Westcoast |
|
Constructed Date
|
1971 |
|
Cooling Type
|
None |
|
Fireplace Present
|
Yes |
|
Fireplace Total
|
1 |
|
Heating Fuel
|
Electric |
|
Heating Type
|
Baseboard Heaters |
|
Size Interior
|
1,365 Ft2 |
|
Total Finished Area
|
1365 Sqft |
|
Type
|
House |
Land
|
Access Type
|
Road Access |
|
Acreage
|
No |
|
Size Irregular
|
20038 |
|
Size Total
|
20038 Sqft |
|
Size Total Text
|
20038 Sqft |
|
Zoning Type
|
Residential |
Rooms
| Level |
Type |
Length |
Width |
Dimensions |
|
Main Level |
Bedroom |
|
|
9' x 25' |
|
Main Level |
Bedroom |
|
|
9' x 10' |
|
Main Level |
Laundry Room |
|
|
6' x 9' |
|
Main Level |
Ensuite |
|
|
2-Piece |
|
Main Level |
Bathroom |
|
|
4-Piece |
|
Main Level |
Primary Bedroom |
|
|
10' x 13' |
|
Main Level |
Kitchen |
|
|
10' x 12' |
|
Main Level |
Dining Room |
|
|
9' x 11' |
|
Main Level |
Living Room |
|
|
15' x 18' |
|
Main Level |
Entrance |
|
|
6' x 6' |
https://www.realtor.ca/real-estate/28246232/2641-rainville-rd-langford-mill-hill

























