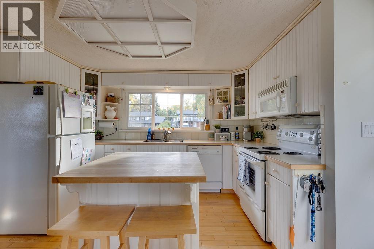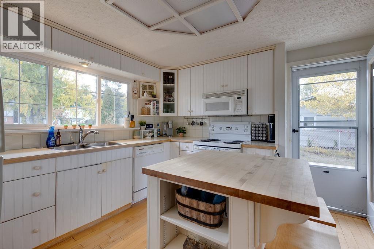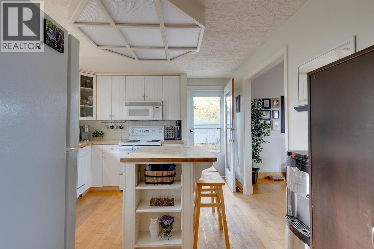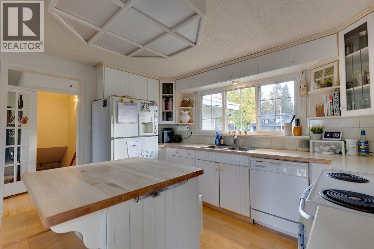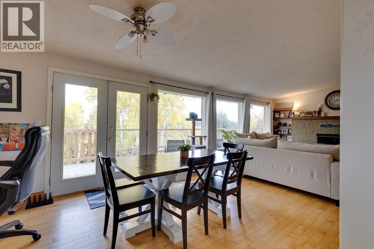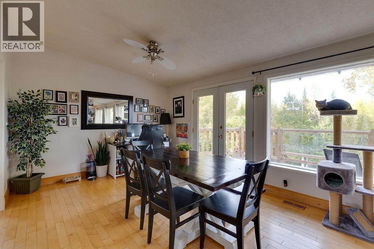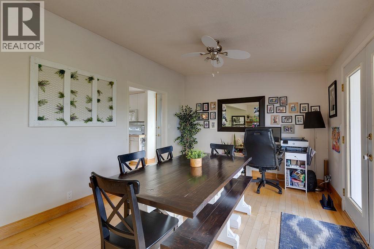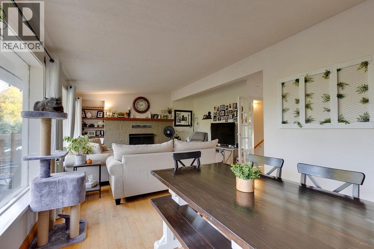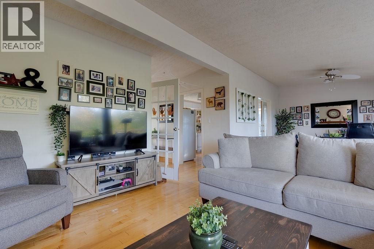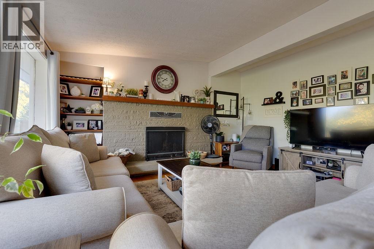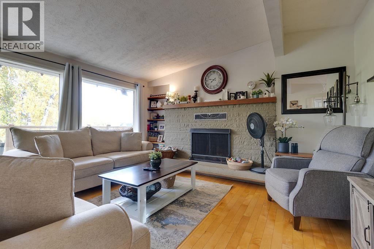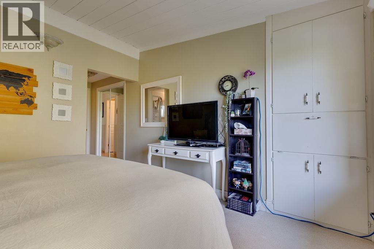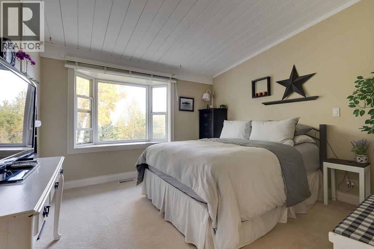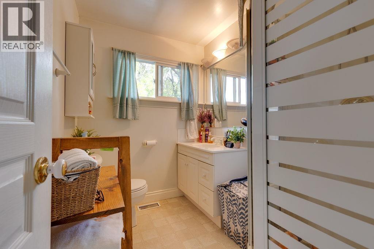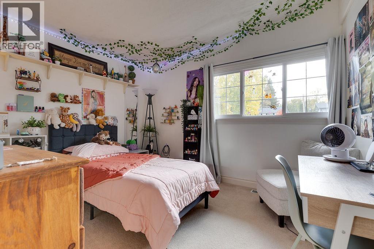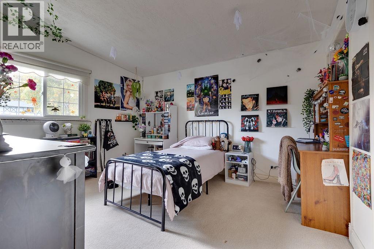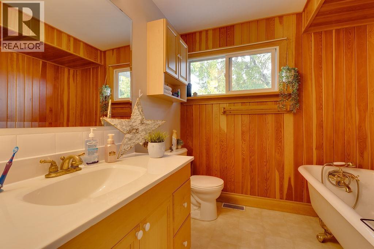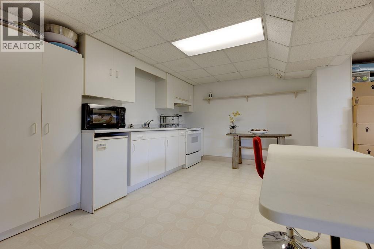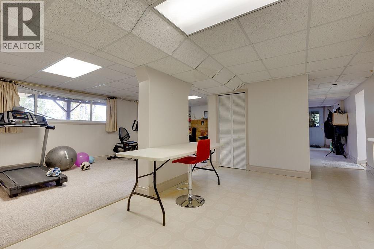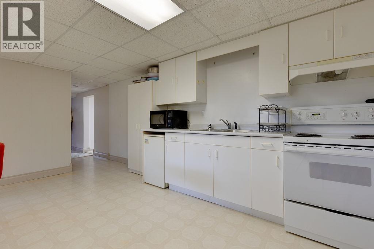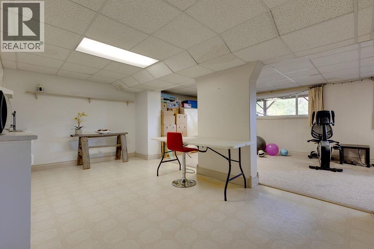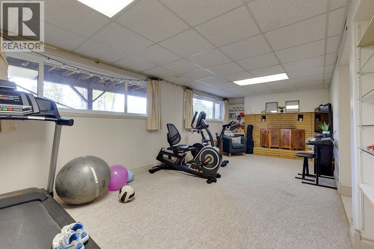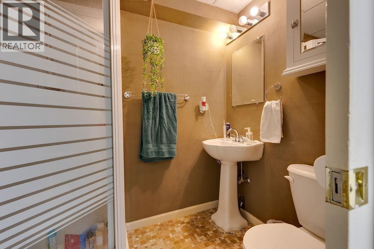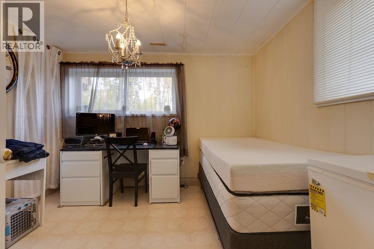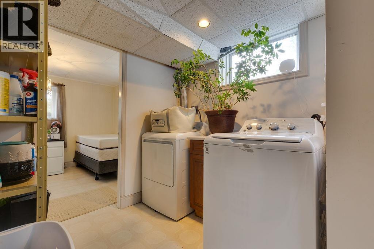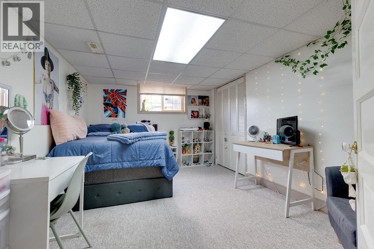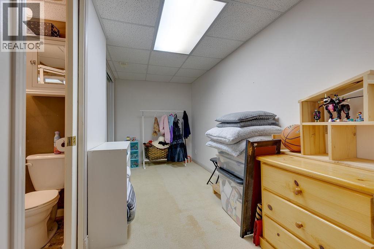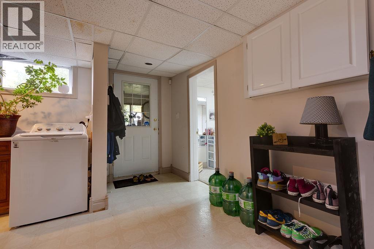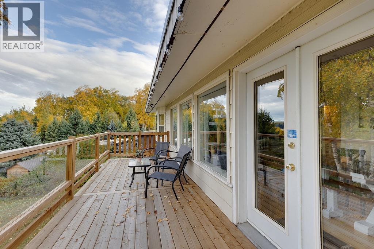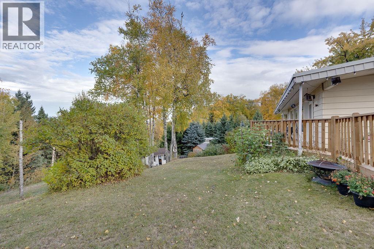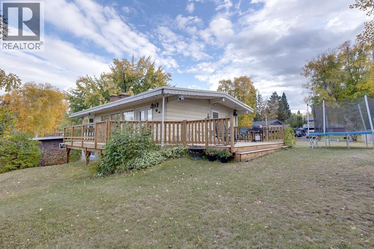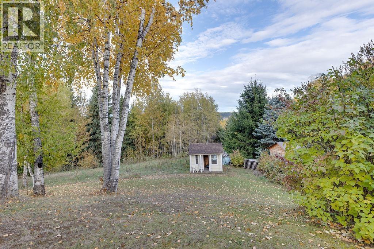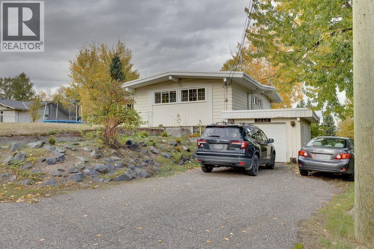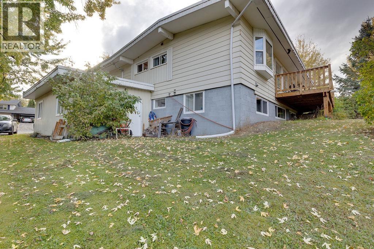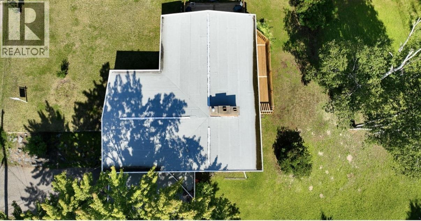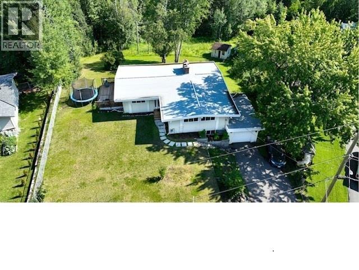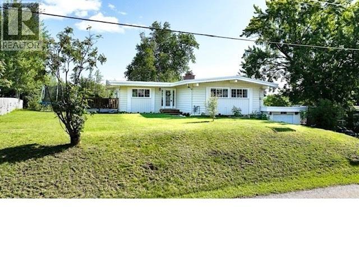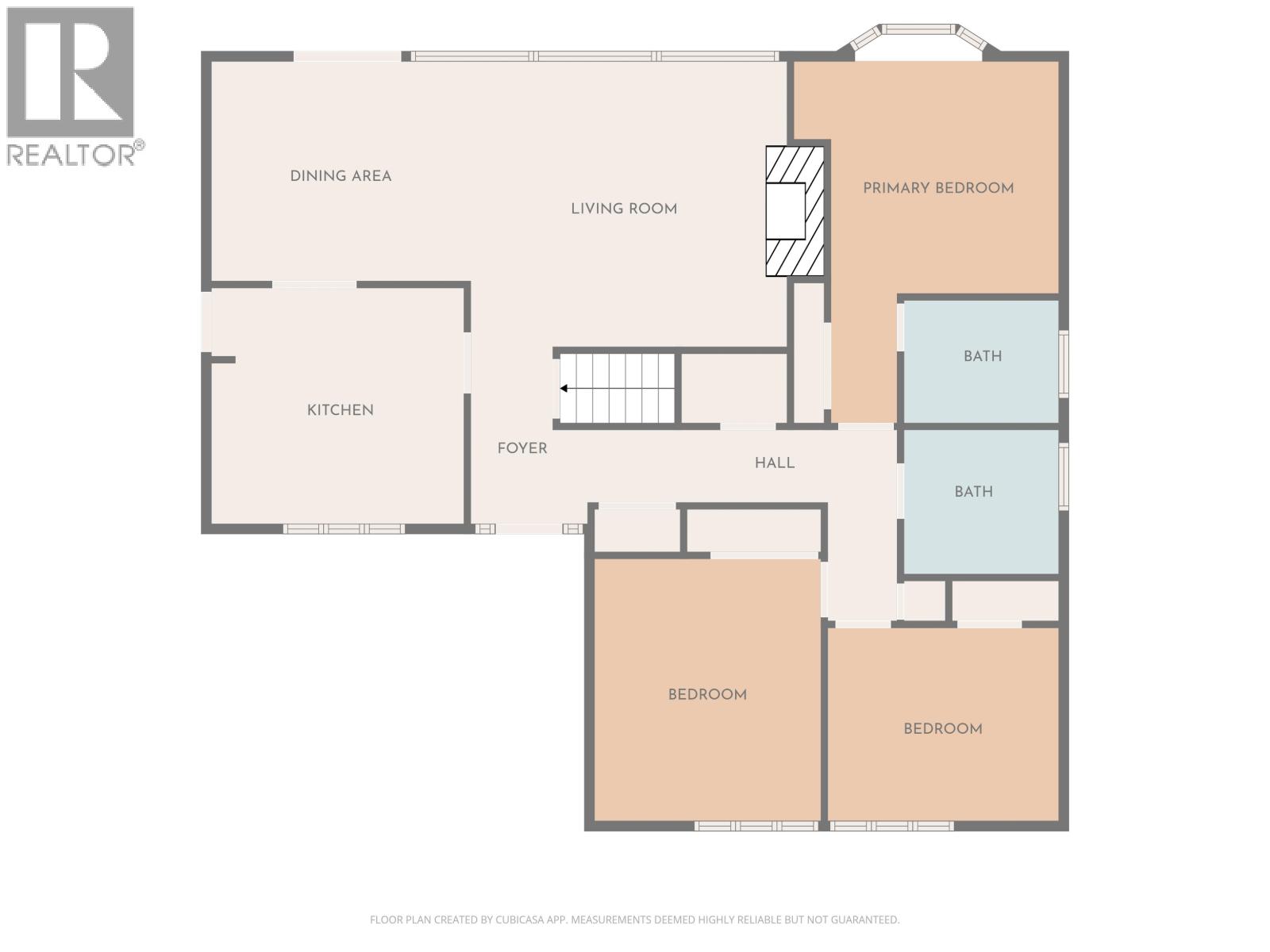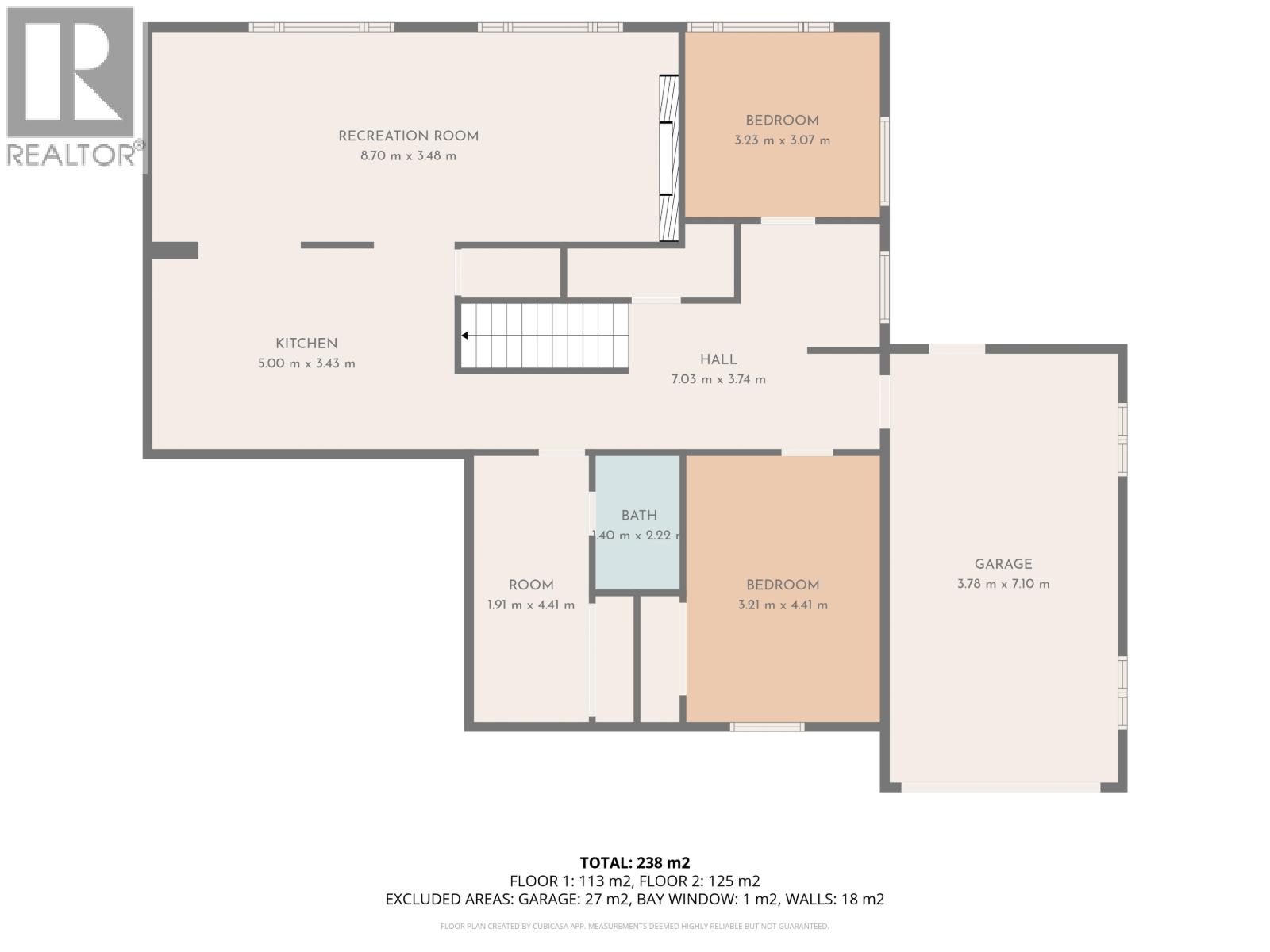5 Bedroom
3 Bathroom
2,586 ft2
Fireplace
Forced Air
$589,900
Spacious 5-bedroom, 3-bathroom home on a huge lot with an incredible view The main floor offers a bright open layout with plenty of natural light, spacious kitchen and dining area that opens to a large new sundeck perfect for entertaining. The lower level features a second kitchen and additional living space — great for extended family or a suite. Enjoy the privacy and space of the oversized yard, plus a single car garage and ample parking. Conveniently located close to schools, parks, and shopping, this home checks all the boxes! (id:46156)
Property Details
|
MLS® Number
|
R3055841 |
|
Property Type
|
Single Family |
|
View Type
|
View |
Building
|
Bathroom Total
|
3 |
|
Bedrooms Total
|
5 |
|
Basement Development
|
Finished |
|
Basement Type
|
N/a (finished) |
|
Constructed Date
|
1959 |
|
Construction Style Attachment
|
Detached |
|
Exterior Finish
|
Vinyl Siding |
|
Fireplace Present
|
Yes |
|
Fireplace Total
|
2 |
|
Foundation Type
|
Concrete Block |
|
Heating Fuel
|
Natural Gas |
|
Heating Type
|
Forced Air |
|
Roof Material
|
Membrane |
|
Roof Style
|
Conventional |
|
Stories Total
|
2 |
|
Size Interior
|
2,586 Ft2 |
|
Total Finished Area
|
2586 Sqft |
|
Type
|
House |
|
Utility Water
|
Municipal Water |
Parking
Land
|
Acreage
|
No |
|
Size Irregular
|
25788 |
|
Size Total
|
25788 Sqft |
|
Size Total Text
|
25788 Sqft |
Rooms
| Level |
Type |
Length |
Width |
Dimensions |
|
Basement |
Kitchen |
16 ft |
10 ft |
16 ft x 10 ft |
|
Basement |
Living Room |
10 ft |
24 ft |
10 ft x 24 ft |
|
Basement |
Laundry Room |
6 ft |
7 ft |
6 ft x 7 ft |
|
Basement |
Bedroom 4 |
10 ft |
14 ft |
10 ft x 14 ft |
|
Basement |
Bedroom 5 |
9 ft |
10 ft |
9 ft x 10 ft |
|
Basement |
Storage |
14 ft |
6 ft |
14 ft x 6 ft |
|
Main Level |
Kitchen |
11 ft |
12 ft |
11 ft x 12 ft |
|
Main Level |
Dining Room |
10 ft ,1 in |
12 ft |
10 ft ,1 in x 12 ft |
|
Main Level |
Living Room |
15 ft |
15 ft |
15 ft x 15 ft |
|
Main Level |
Primary Bedroom |
11 ft ,3 in |
11 ft |
11 ft ,3 in x 11 ft |
|
Main Level |
Bedroom 2 |
9 ft |
11 ft |
9 ft x 11 ft |
|
Main Level |
Bedroom 3 |
11 ft |
12 ft ,1 in |
11 ft x 12 ft ,1 in |
https://www.realtor.ca/real-estate/28959296/2642-capella-drive-prince-george



