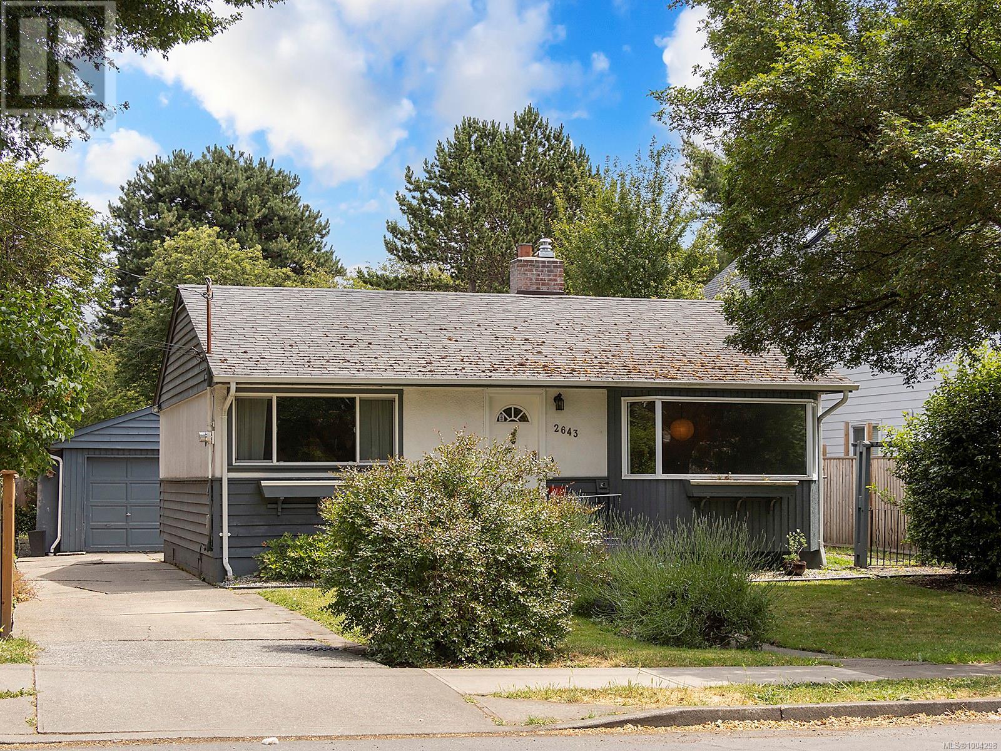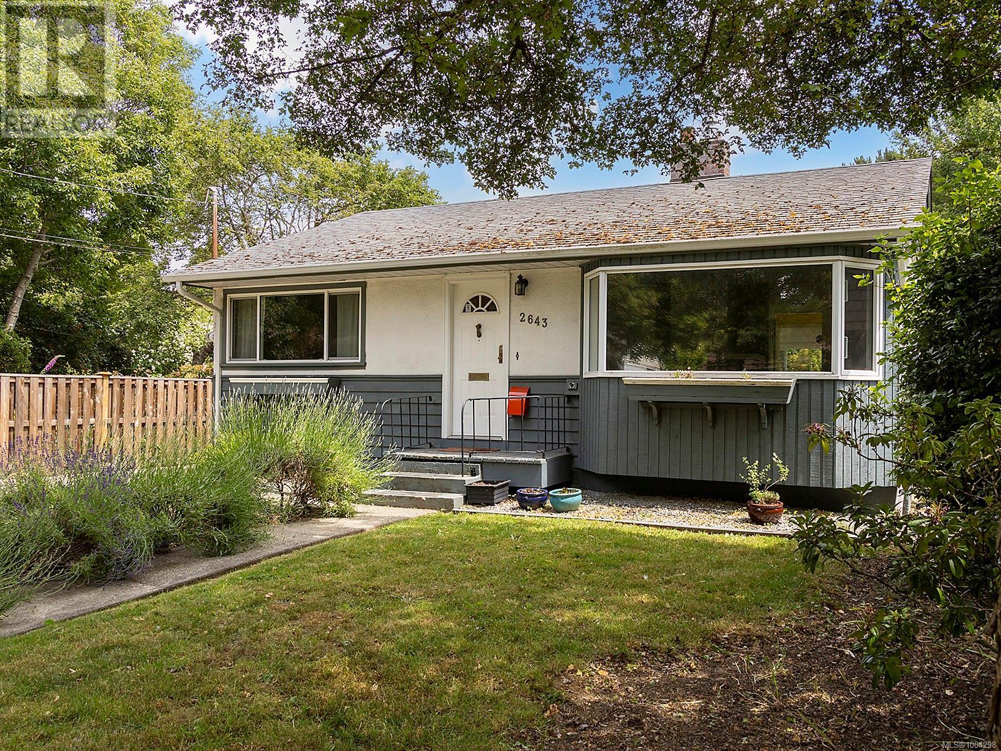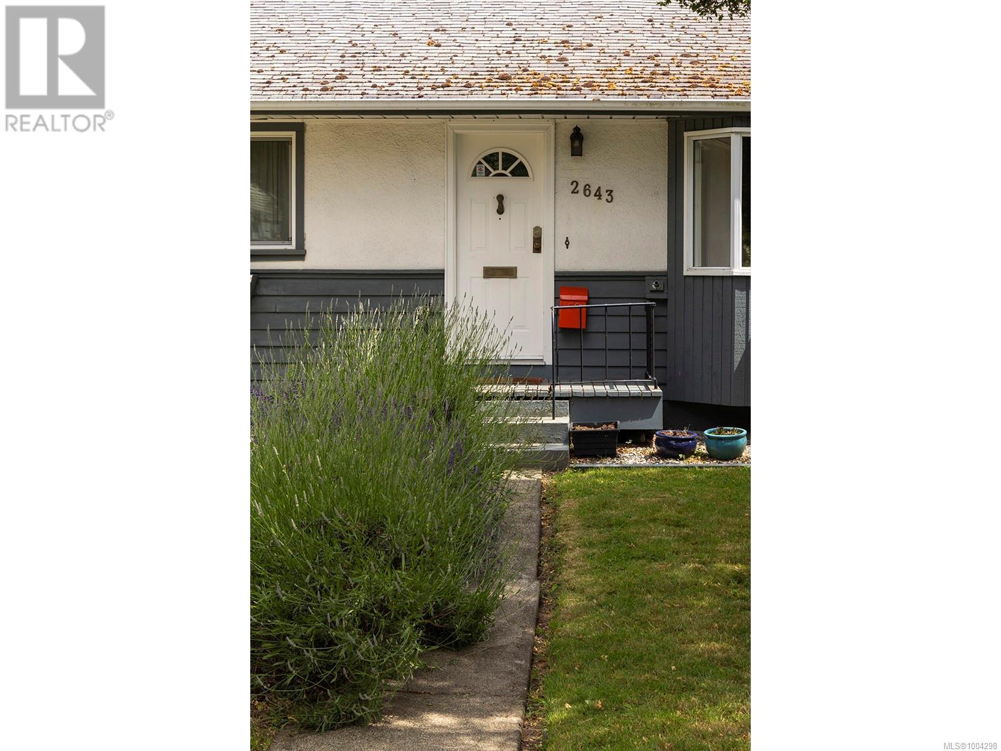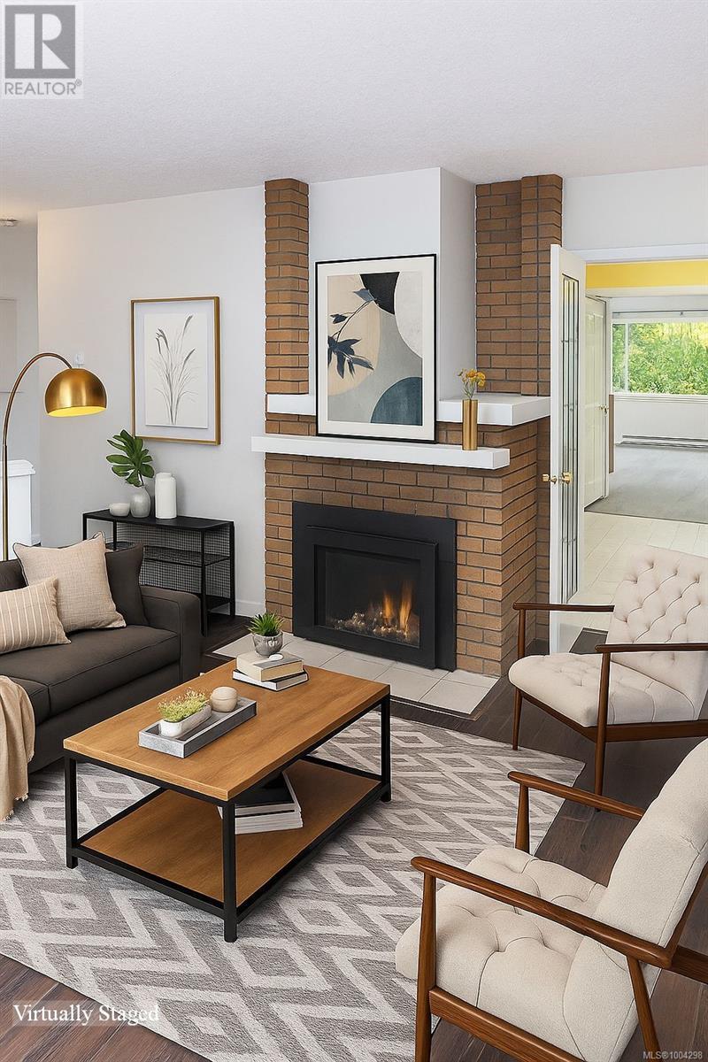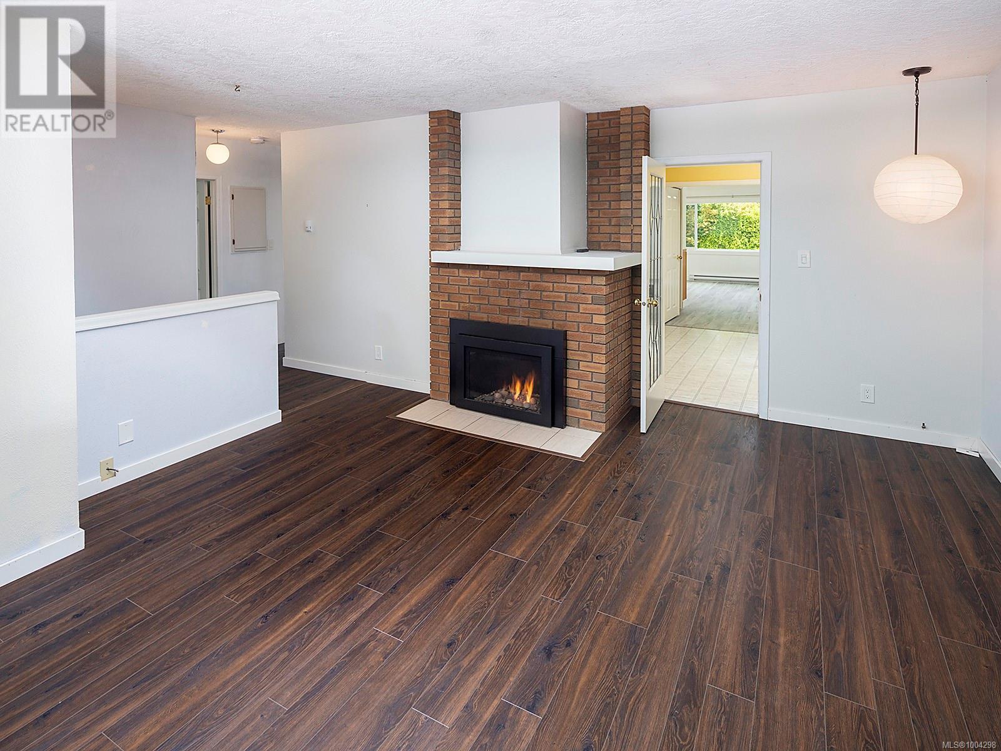2 Bedroom
2 Bathroom
1,782 ft2
Fireplace
None
Baseboard Heaters
$950,000
Located on a quite street that backs onto a park & located near many amenities & schools, 2643 Victor is a charming 2 bedroom, 2 bath rancher with a full workshop & serene back garden. Walking into the living room you will notice a cozy fireplace, updated flooring, & newer windows. The living room flows into a bright, full sized kitchen which opens into the family room with a full view of the private backyard garden. The separate garage & workspace allow for plenty of storage space and flexibility. Great for young families or investors, come see for yourself what a special gem this home is! (id:46156)
Property Details
|
MLS® Number
|
1004298 |
|
Property Type
|
Single Family |
|
Neigbourhood
|
Oaklands |
|
Parking Space Total
|
2 |
Building
|
Bathroom Total
|
2 |
|
Bedrooms Total
|
2 |
|
Constructed Date
|
1951 |
|
Cooling Type
|
None |
|
Fireplace Present
|
Yes |
|
Fireplace Total
|
1 |
|
Heating Fuel
|
Electric |
|
Heating Type
|
Baseboard Heaters |
|
Size Interior
|
1,782 Ft2 |
|
Total Finished Area
|
1251 Sqft |
|
Type
|
House |
Parking
Land
|
Acreage
|
No |
|
Size Irregular
|
5500 |
|
Size Total
|
5500 Sqft |
|
Size Total Text
|
5500 Sqft |
|
Zoning Type
|
Residential |
Rooms
| Level |
Type |
Length |
Width |
Dimensions |
|
Main Level |
Bedroom |
|
9 ft |
Measurements not available x 9 ft |
|
Main Level |
Primary Bedroom |
|
|
13' x 9' |
|
Main Level |
Ensuite |
|
|
9'5 x 4'11 |
|
Main Level |
Family Room |
|
|
19'7 x 16'4 |
|
Main Level |
Kitchen |
|
|
12'6 x 7'6 |
|
Main Level |
Dining Room |
|
|
10'1 x 9'3 |
|
Main Level |
Living Room |
|
|
17'8 x 14'10 |
|
Main Level |
Entrance |
|
|
9'5 x 3'4 |
|
Additional Accommodation |
Bathroom |
|
|
6'9 x 5'6 |
https://www.realtor.ca/real-estate/28540216/2643-victor-st-victoria-oaklands


