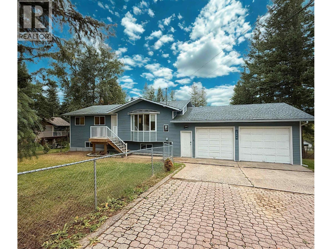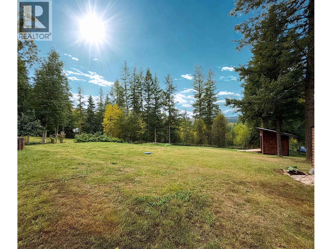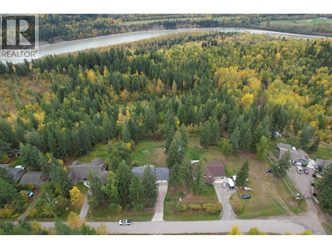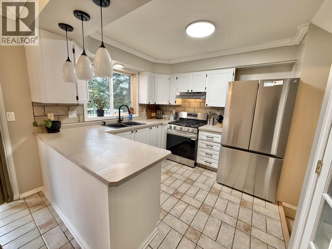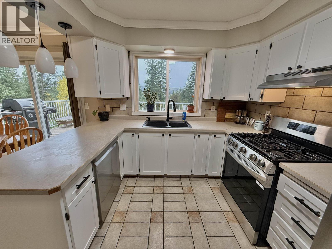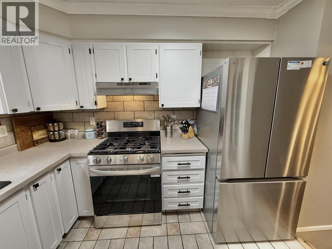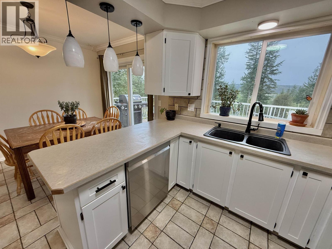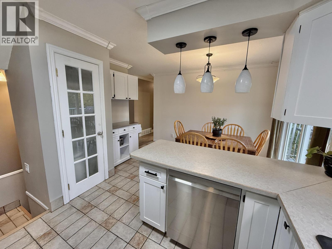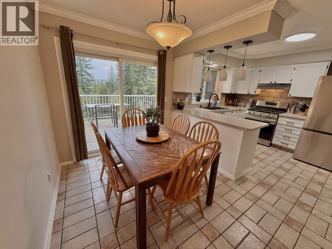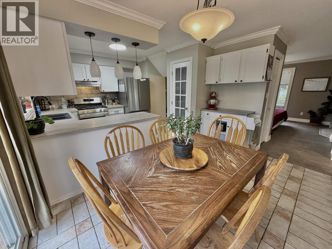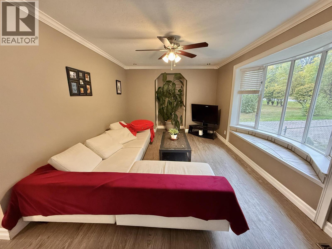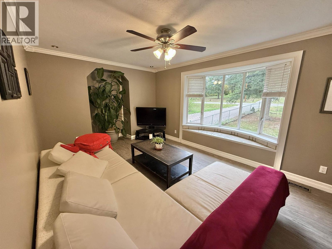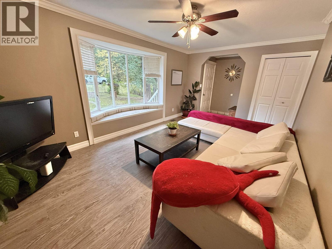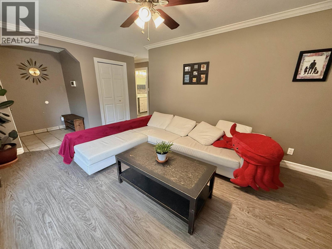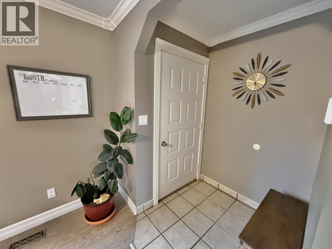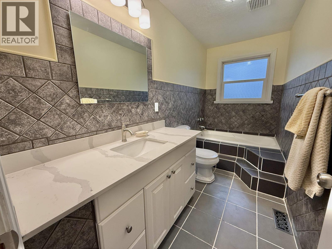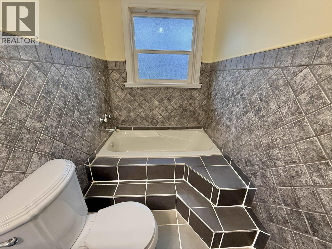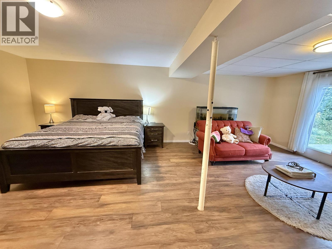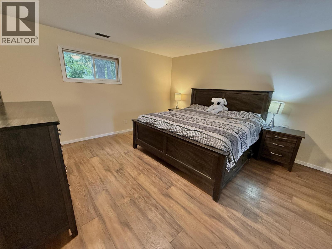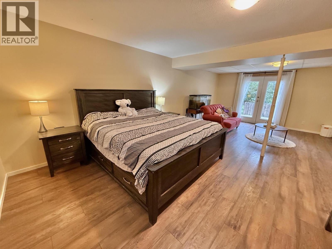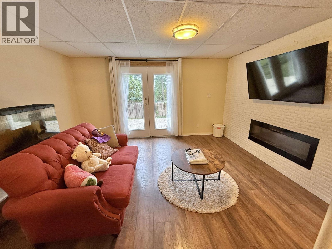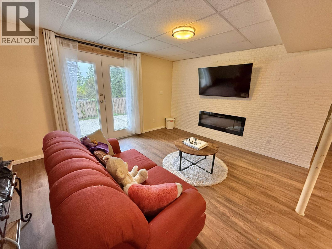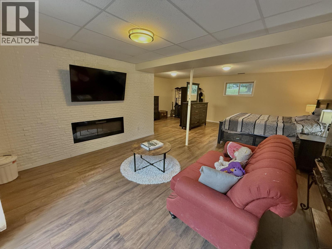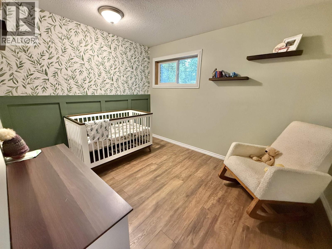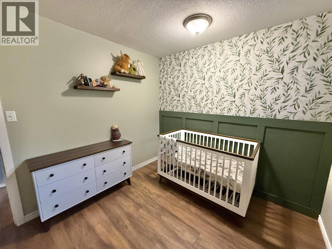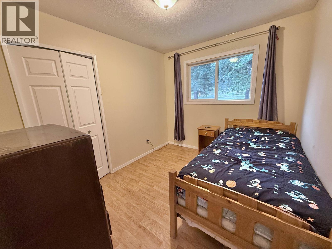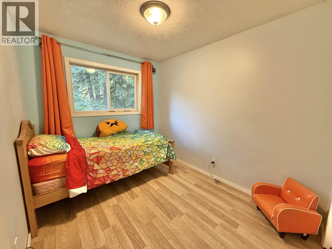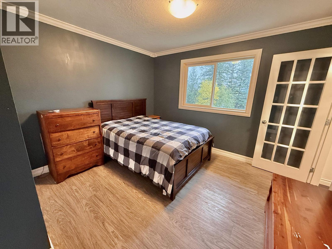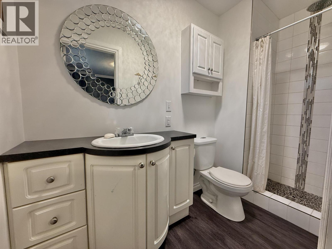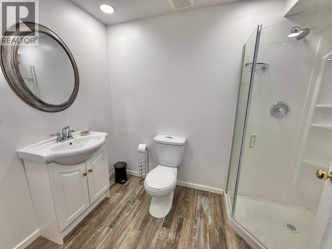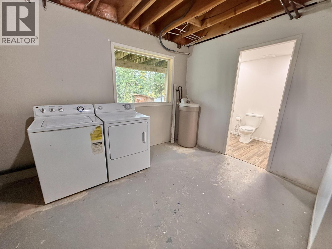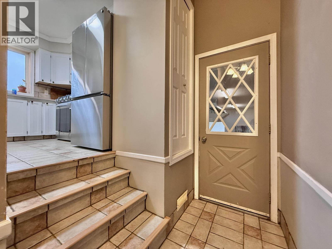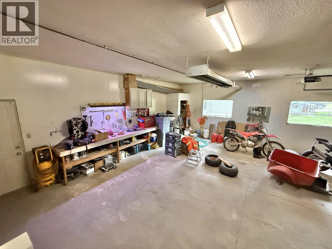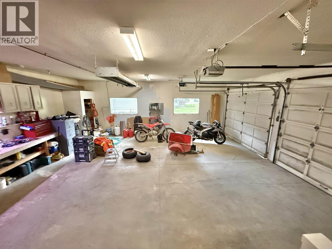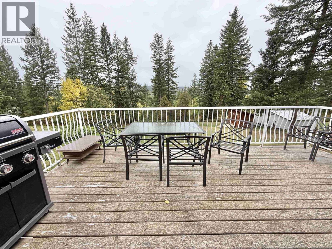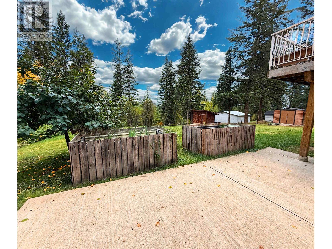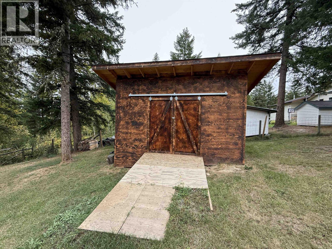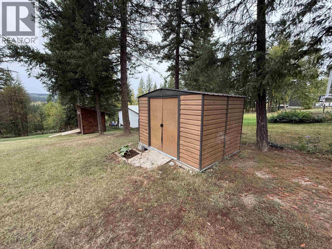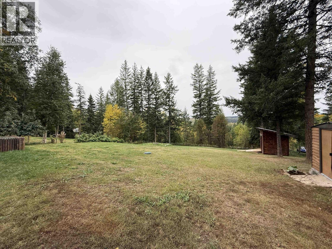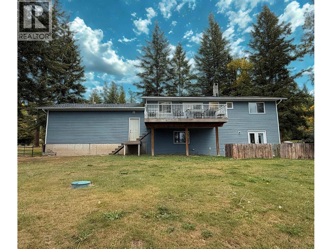4 Bedroom
3 Bathroom
2,122 ft2
Fireplace
Forced Air
$489,900
Tastefully updated 4 bedroom, 3 bathroom home in an unbeatable location near Richbar Golf Course! The main floor features vinyl flooring, a bright kitchen overlooking the 0.57-acre fenced yard, and a beautiful main bath with tile work and a relaxing soaker tub. The master bedroom featues a 3 piece ensuite including a walk-in shower, updated flooring, plus the basement bathroom has been refreshed as well. Downstairs offers a spacious rec room—perfect for movies, games, or even an oversized master suite. Enjoy sunsets from the sundeck with westerly views, plus extra storage with two sheds. The 28’x28’ attached garage is heated with gas and versatile enough to double as a shop. This family home has it all - don't miss out! (id:46156)
Property Details
|
MLS® Number
|
R3053098 |
|
Property Type
|
Single Family |
|
Storage Type
|
Storage |
|
View Type
|
View |
Building
|
Bathroom Total
|
3 |
|
Bedrooms Total
|
4 |
|
Appliances
|
Washer, Dryer, Refrigerator, Stove, Dishwasher |
|
Basement Development
|
Partially Finished |
|
Basement Type
|
Partial (partially Finished) |
|
Constructed Date
|
1981 |
|
Construction Style Attachment
|
Detached |
|
Exterior Finish
|
Vinyl Siding |
|
Fireplace Present
|
Yes |
|
Fireplace Total
|
1 |
|
Foundation Type
|
Preserved Wood |
|
Heating Fuel
|
Natural Gas |
|
Heating Type
|
Forced Air |
|
Roof Material
|
Asphalt Shingle |
|
Roof Style
|
Conventional |
|
Stories Total
|
2 |
|
Size Interior
|
2,122 Ft2 |
|
Total Finished Area
|
2122 Sqft |
|
Type
|
House |
Parking
Land
|
Acreage
|
No |
|
Size Irregular
|
24829.2 |
|
Size Total
|
24829.2 Sqft |
|
Size Total Text
|
24829.2 Sqft |
Rooms
| Level |
Type |
Length |
Width |
Dimensions |
|
Basement |
Media |
12 ft ,1 in |
14 ft |
12 ft ,1 in x 14 ft |
|
Basement |
Recreational, Games Room |
12 ft ,9 in |
21 ft ,5 in |
12 ft ,9 in x 21 ft ,5 in |
|
Basement |
Laundry Room |
11 ft |
11 ft |
11 ft x 11 ft |
|
Basement |
Utility Room |
7 ft ,5 in |
7 ft |
7 ft ,5 in x 7 ft |
|
Basement |
Bedroom 4 |
8 ft ,1 in |
11 ft ,3 in |
8 ft ,1 in x 11 ft ,3 in |
|
Main Level |
Kitchen |
9 ft ,5 in |
9 ft ,8 in |
9 ft ,5 in x 9 ft ,8 in |
|
Main Level |
Dining Room |
7 ft ,1 in |
11 ft ,1 in |
7 ft ,1 in x 11 ft ,1 in |
|
Main Level |
Living Room |
16 ft ,1 in |
10 ft ,1 in |
16 ft ,1 in x 10 ft ,1 in |
|
Main Level |
Foyer |
4 ft ,5 in |
4 ft ,7 in |
4 ft ,5 in x 4 ft ,7 in |
|
Main Level |
Bedroom 2 |
10 ft ,1 in |
8 ft ,7 in |
10 ft ,1 in x 8 ft ,7 in |
|
Main Level |
Bedroom 3 |
8 ft ,3 in |
10 ft ,1 in |
8 ft ,3 in x 10 ft ,1 in |
|
Main Level |
Primary Bedroom |
11 ft ,3 in |
11 ft ,8 in |
11 ft ,3 in x 11 ft ,8 in |
https://www.realtor.ca/real-estate/28925176/2644-fayette-road-quesnel


