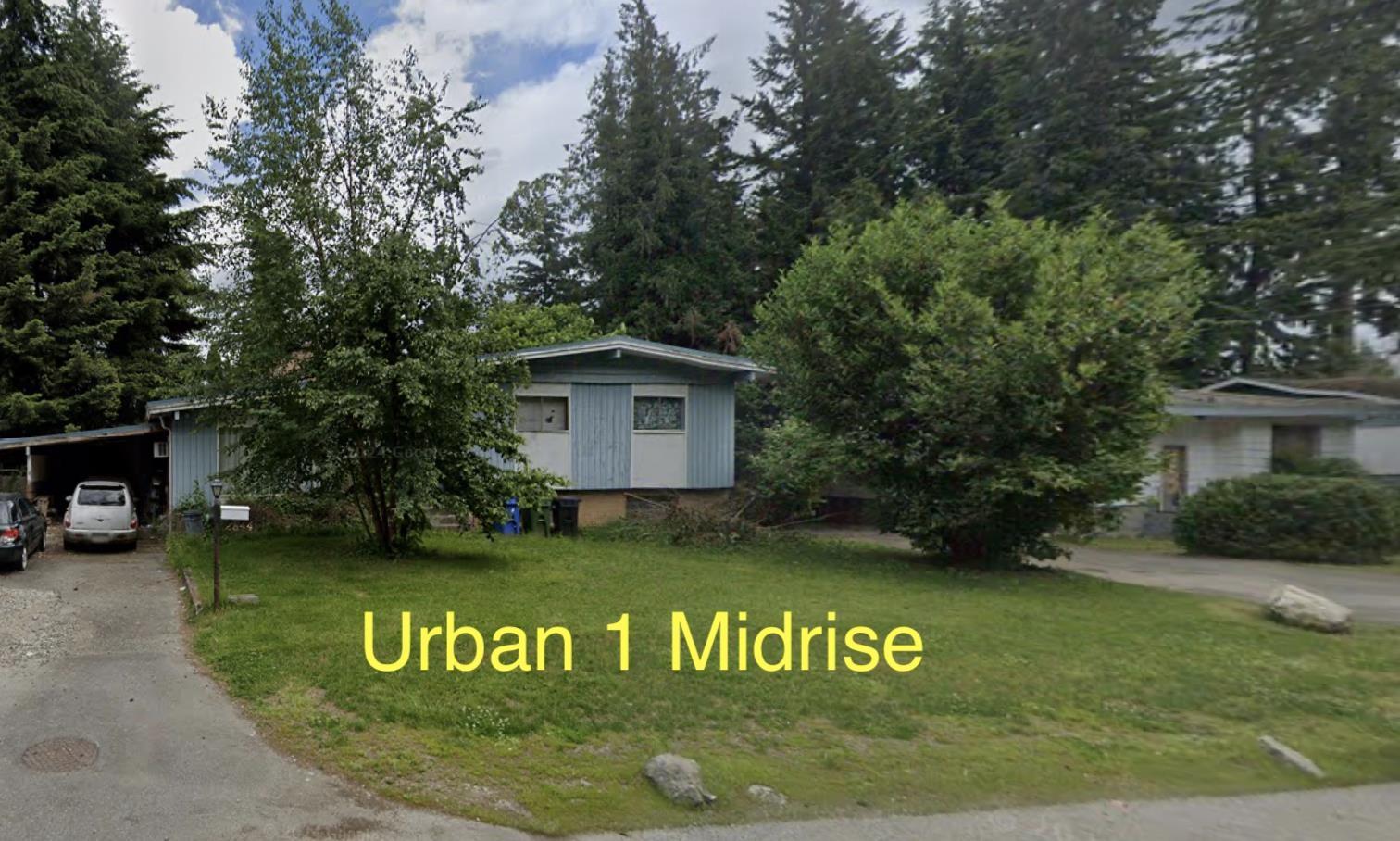3 Bedroom
3 Bathroom
2,477 ft2
4 Level
Fireplace
$1,100,000
Excellent holding property with strong future development potential. Situated within the City Centre Neighbourhood Plan, the Future OCP designates this area as Urban 1 - Midrise. A prime opportunity to secure an investment in a neighbourhood transitioning to higher density. This 4-level split offers plenty of project potential-bring your ideas and vision to make the most of this property's promising future. (id:46156)
Property Details
|
MLS® Number
|
R3036439 |
|
Property Type
|
Single Family |
|
Parking Space Total
|
3 |
Building
|
Bathroom Total
|
3 |
|
Bedrooms Total
|
3 |
|
Age
|
60 Years |
|
Appliances
|
Washer, Dryer, Refrigerator, Stove, Dishwasher |
|
Architectural Style
|
4 Level |
|
Basement Development
|
Finished |
|
Basement Features
|
Unknown |
|
Basement Type
|
Full (finished) |
|
Construction Style Attachment
|
Detached |
|
Fireplace Present
|
Yes |
|
Fireplace Total
|
2 |
|
Heating Fuel
|
Natural Gas |
|
Size Interior
|
2,477 Ft2 |
|
Type
|
House |
|
Utility Water
|
Municipal Water |
Parking
Land
|
Acreage
|
No |
|
Size Irregular
|
7560 |
|
Size Total
|
7560 Sqft |
|
Size Total Text
|
7560 Sqft |
Utilities
|
Electricity
|
Available |
|
Natural Gas
|
Available |
|
Water
|
Available |
https://www.realtor.ca/real-estate/28729407/2644-james-street-abbotsford







