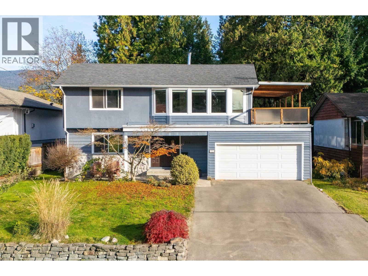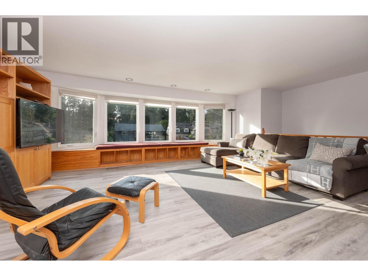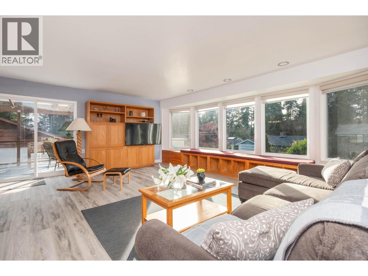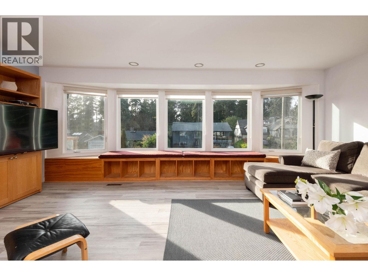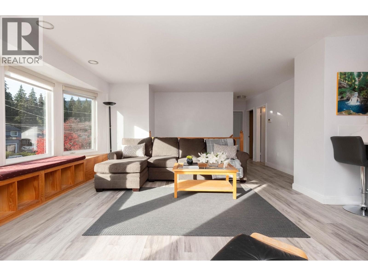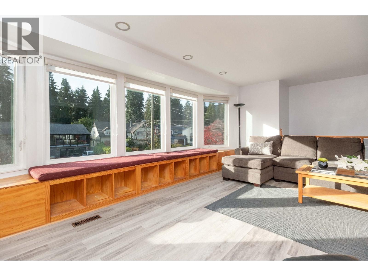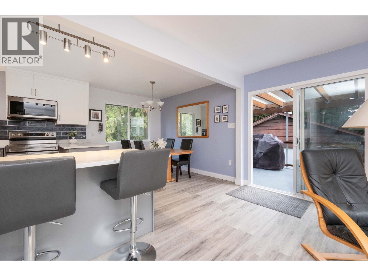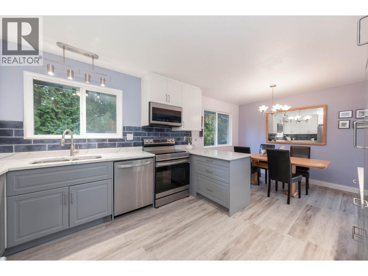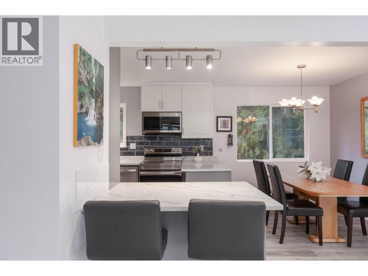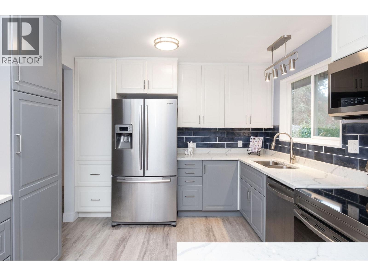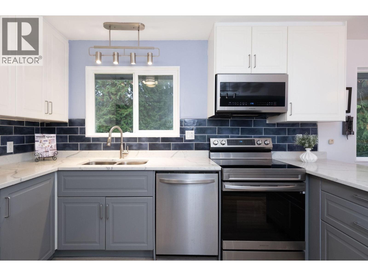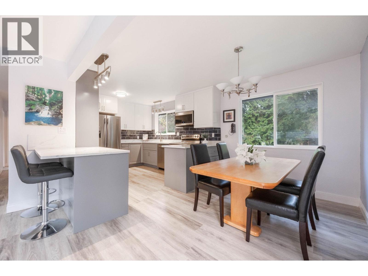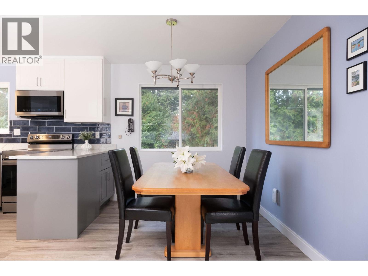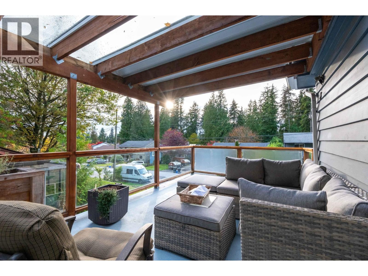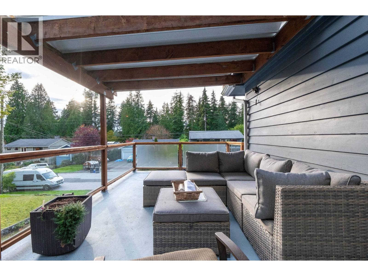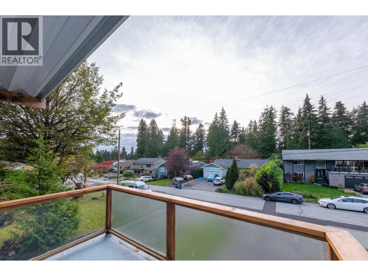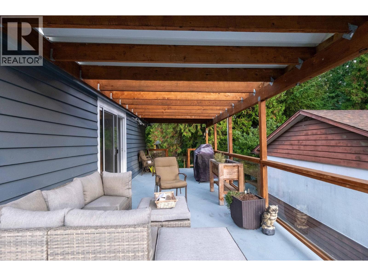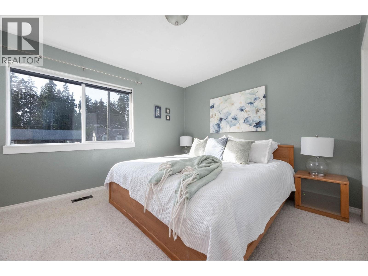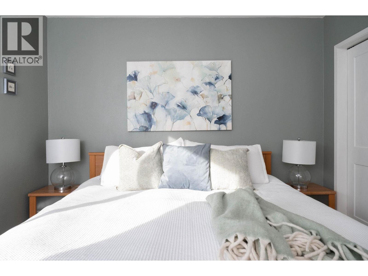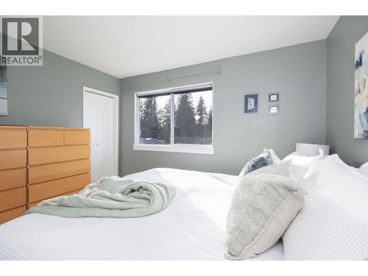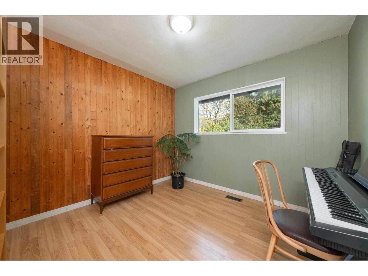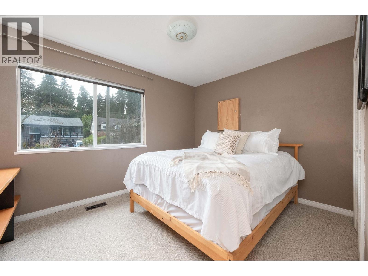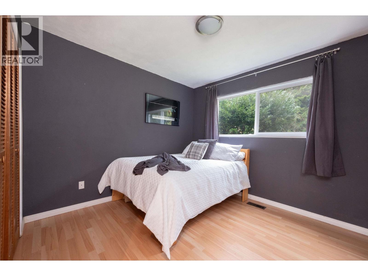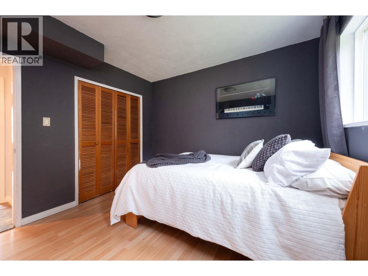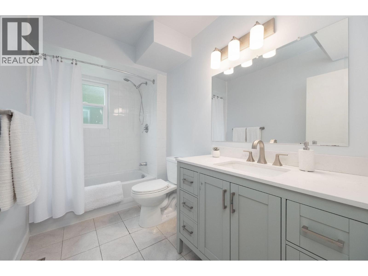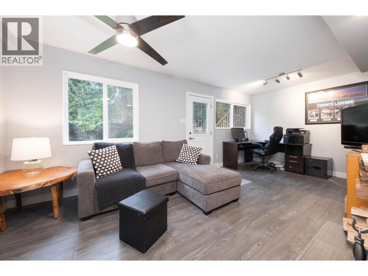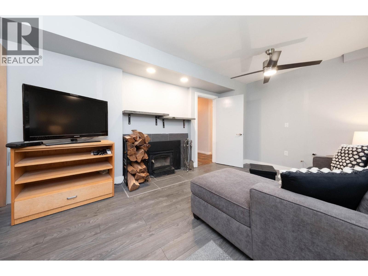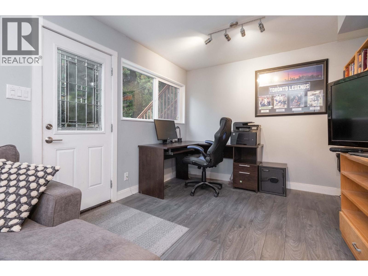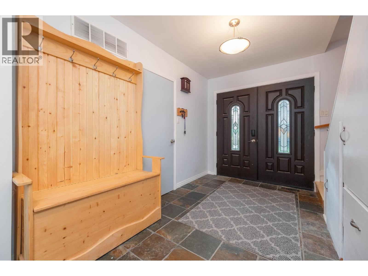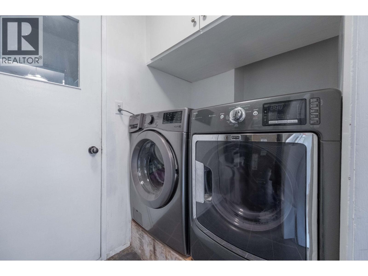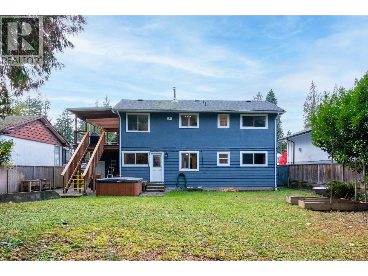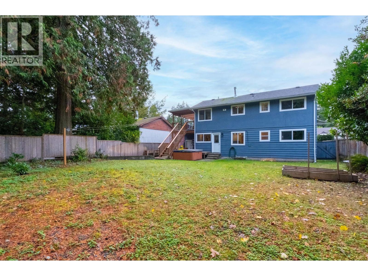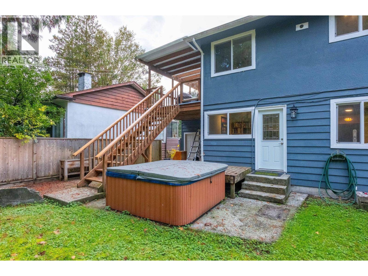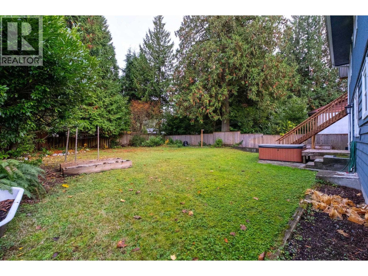4 Bedroom
2 Bathroom
1,872 ft2
2 Level
Fireplace
Forced Air
$2,149,000
In a quiet pocket of Westlynn, 2644 Kilmarnock Crescent captures what so many families are looking for - a comfortable, move-in ready home on a flat lot in a friendly community. Inside, you´ll find 4 bedrooms, 2 bathrooms, and 1,872 sq.ft of living space that feels both bright and practical. The updated kitchen, finished with stone counters, stainless steel appliances, and a smart layout, opens to the dining and living areas, creating a natural hub for daily life. Expansive windows frame leafy outlooks, while the covered deck extends your living space outdoors - perfect for barbecues or quiet evenings year-round. Downstairs offers additional flexibility with room for guests, teens, or hobbies, plus access to the flat backyard - complete with a hot tub and plenty of play space. With parking for two and walking access to Ross Road Elementary, Argyle Secondary, parks, and Lynn Valley´s trail network, this home offers the balance of comfort and community that defines North Vancouver living. (id:46156)
Property Details
|
MLS® Number
|
R3066307 |
|
Property Type
|
Single Family |
|
Amenities Near By
|
Recreation, Shopping |
|
Features
|
Private Setting |
|
Parking Space Total
|
4 |
Building
|
Bathroom Total
|
2 |
|
Bedrooms Total
|
4 |
|
Architectural Style
|
2 Level |
|
Basement Development
|
Unknown |
|
Basement Features
|
Unknown |
|
Basement Type
|
Crawl Space (unknown) |
|
Constructed Date
|
1962 |
|
Construction Style Attachment
|
Detached |
|
Fireplace Present
|
Yes |
|
Fireplace Total
|
1 |
|
Heating Fuel
|
Natural Gas, Wood |
|
Heating Type
|
Forced Air |
|
Size Interior
|
1,872 Ft2 |
|
Type
|
House |
Parking
Land
|
Acreage
|
No |
|
Land Amenities
|
Recreation, Shopping |
|
Size Frontage
|
60 Ft |
|
Size Irregular
|
8520 |
|
Size Total
|
8520 Sqft |
|
Size Total Text
|
8520 Sqft |
https://www.realtor.ca/real-estate/29089301/2644-kilmarnock-crescent-north-vancouver


