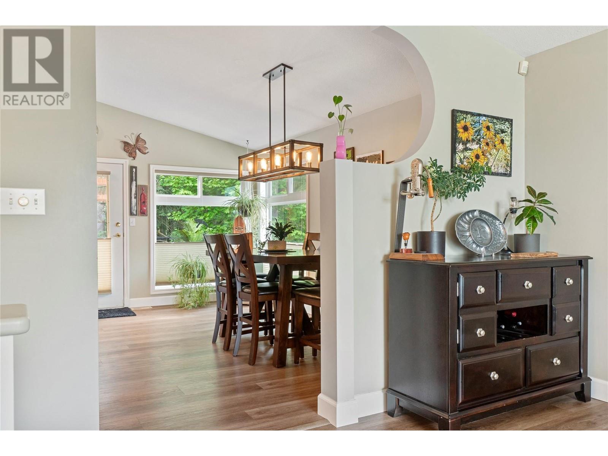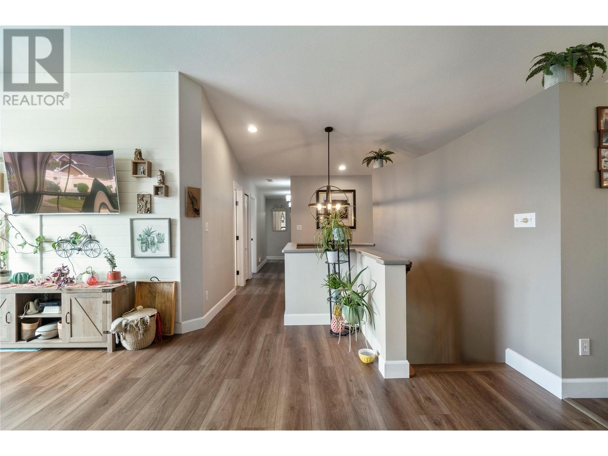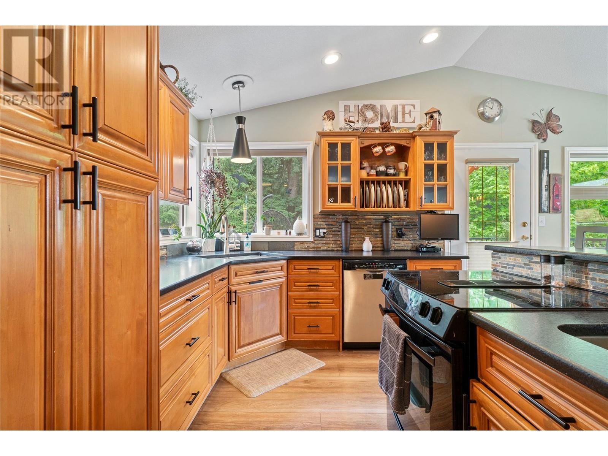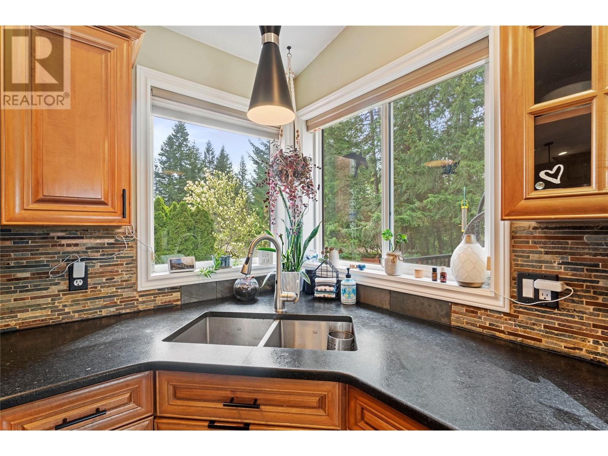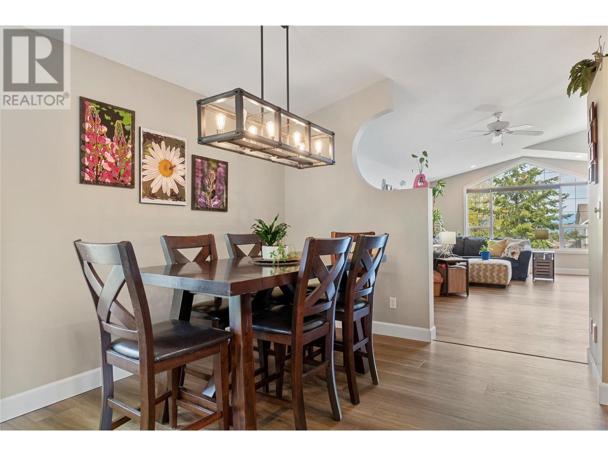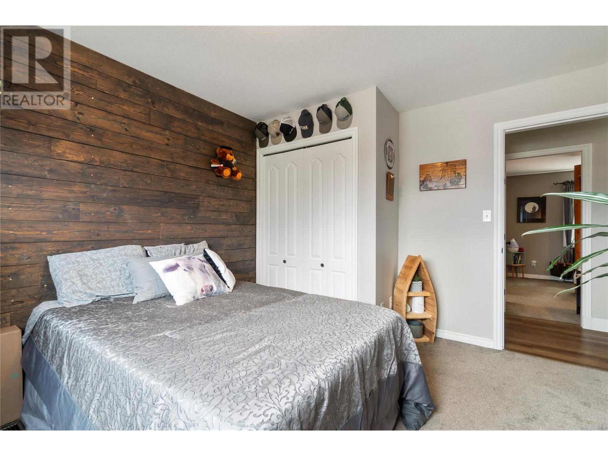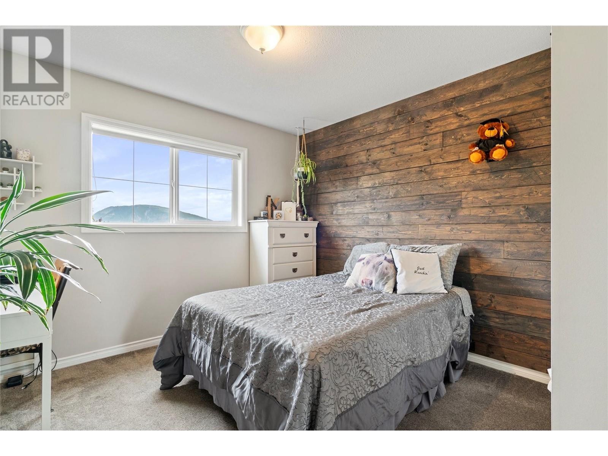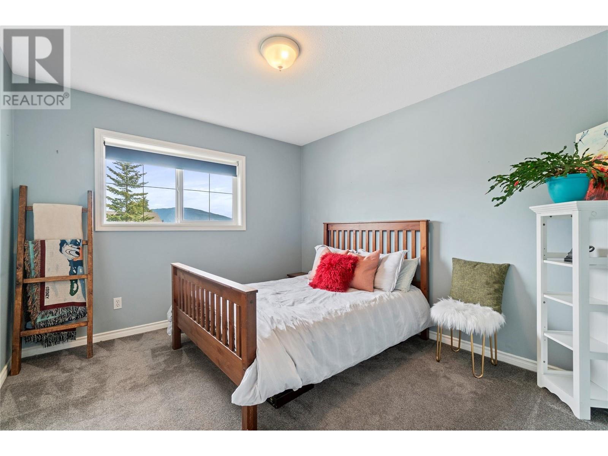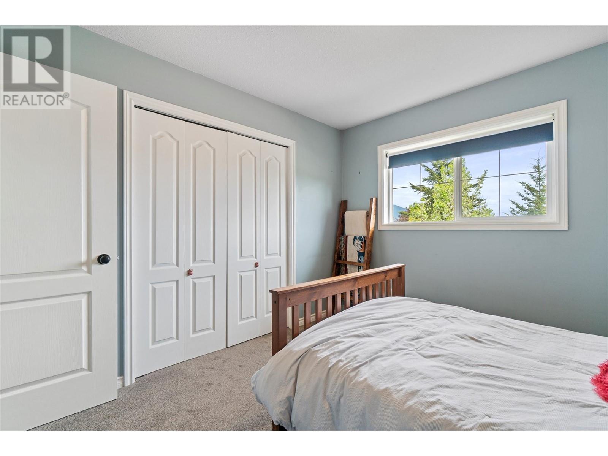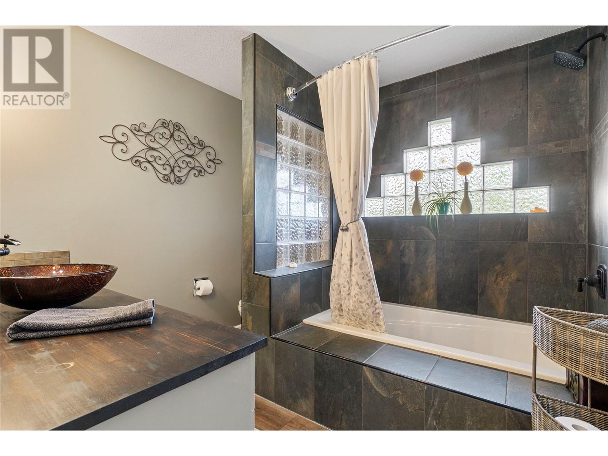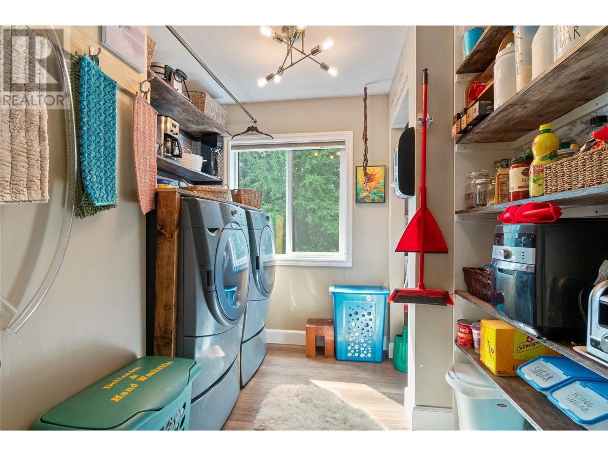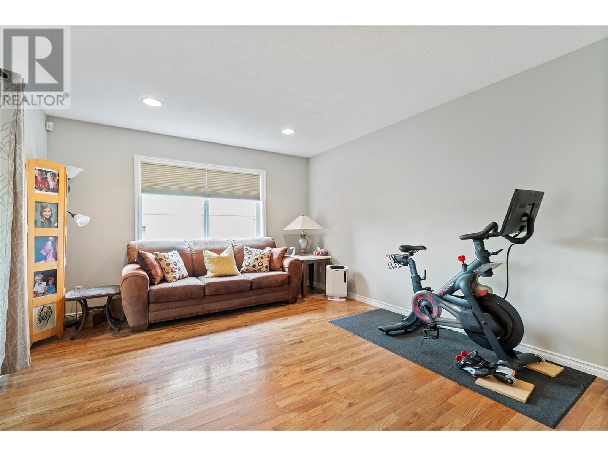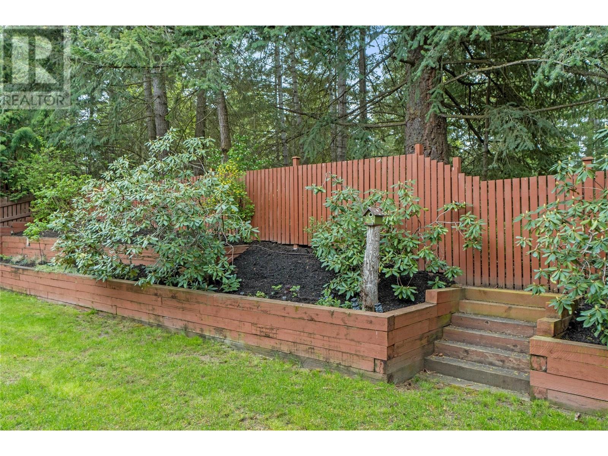5 Bedroom
3 Bathroom
3,528 ft2
Central Air Conditioning
Forced Air
Underground Sprinkler
$899,000
RARE FIND – Spacious Family Home in a Sought-After Location Backing Onto GREENSPACE! Welcome to your forever home – a special opportunity to own in one of the area's most desirable neighborhoods, where properties rarely come available, especially on this coveted street. With 5 bedrooms, 3 bathrooms, and over 3,500 sq ft of living space spread over two levels plus a fully finished basemen and 600 sq foot garage, this home offers room for everything – and everyone. Whether you're a growing family, multigenerational household, or someone needing flexible space for home offices or hobbies, this layout delivers. The oversized 31’ garage, additional parking, and exterior storage shed ensure you’ll never run out of space for your tools, toys, or recreational gear. Inside, you’ll love the vaulted ceilings, new Pergo flooring throughout the main level, and modernized bathrooms, including an en-suite with a soaker tub & w/in shower. The main floor laundry with pantry space adds everyday convenience, the pool table room is always well used while the fully finished basement offers endless possibilities, there’s even a cold room for your preserves or wine collection. Backed by greenspace and featuring a level, fully fenced backyard, close to schools, daycares, parks, trails, and a community rec center ? Don’t miss your chance to own a home with this much space, functionality, and prime location. Opportunities like this are rare – so book your showing today. Your family will thank you (id:46156)
Property Details
|
MLS® Number
|
10347373 |
|
Property Type
|
Single Family |
|
Neigbourhood
|
SE Salmon Arm |
|
Features
|
Central Island, Balcony |
|
Parking Space Total
|
2 |
Building
|
Bathroom Total
|
3 |
|
Bedrooms Total
|
5 |
|
Appliances
|
Refrigerator, Dishwasher, Dryer, Oven - Electric, Microwave, Washer |
|
Basement Type
|
Full |
|
Constructed Date
|
1996 |
|
Construction Style Attachment
|
Detached |
|
Cooling Type
|
Central Air Conditioning |
|
Exterior Finish
|
Stucco |
|
Flooring Type
|
Carpeted, Ceramic Tile, Laminate |
|
Heating Type
|
Forced Air |
|
Roof Material
|
Asphalt Shingle |
|
Roof Style
|
Unknown |
|
Stories Total
|
2 |
|
Size Interior
|
3,528 Ft2 |
|
Type
|
House |
|
Utility Water
|
Municipal Water |
Parking
Land
|
Acreage
|
No |
|
Fence Type
|
Fence |
|
Landscape Features
|
Underground Sprinkler |
|
Sewer
|
Municipal Sewage System |
|
Size Irregular
|
0.15 |
|
Size Total
|
0.15 Ac|under 1 Acre |
|
Size Total Text
|
0.15 Ac|under 1 Acre |
|
Zoning Type
|
Unknown |
Rooms
| Level |
Type |
Length |
Width |
Dimensions |
|
Second Level |
Foyer |
|
|
12'5'' x 9'2'' |
|
Second Level |
Bedroom |
|
|
12'1'' x 10'10'' |
|
Second Level |
3pc Bathroom |
|
|
8'1'' x 6'11'' |
|
Second Level |
Recreation Room |
|
|
19'2'' x 16'4'' |
|
Second Level |
Family Room |
|
|
16'7'' x 12'2'' |
|
Basement |
Utility Room |
|
|
13'2'' x 10'7'' |
|
Basement |
Recreation Room |
|
|
25'11'' x 24'6'' |
|
Basement |
Other |
|
|
6' x 3'8'' |
|
Basement |
Bedroom |
|
|
11'8'' x 9'9'' |
|
Main Level |
4pc Bathroom |
|
|
8'8'' x 8'5'' |
|
Main Level |
Bedroom |
|
|
10'11'' x 10'4'' |
|
Main Level |
Bedroom |
|
|
12' x 10'11'' |
|
Main Level |
4pc Ensuite Bath |
|
|
10'8'' x 7'6'' |
|
Main Level |
Primary Bedroom |
|
|
15'3'' x 12'5'' |
|
Main Level |
Laundry Room |
|
|
11'11'' x 7'11'' |
|
Main Level |
Dining Room |
|
|
16'2'' x 10'3'' |
|
Main Level |
Kitchen |
|
|
15'8'' x 9'2'' |
|
Main Level |
Living Room |
|
|
21'3'' x 15' |
https://www.realtor.ca/real-estate/28304476/2648-4b-avenue-se-salmon-arm-se-salmon-arm













