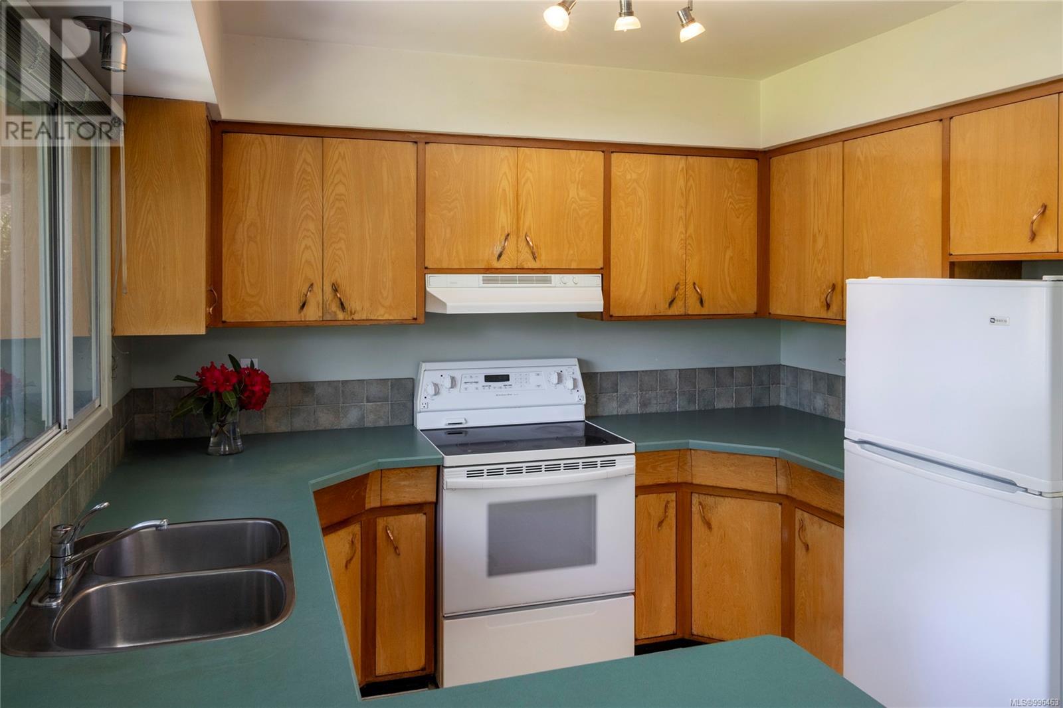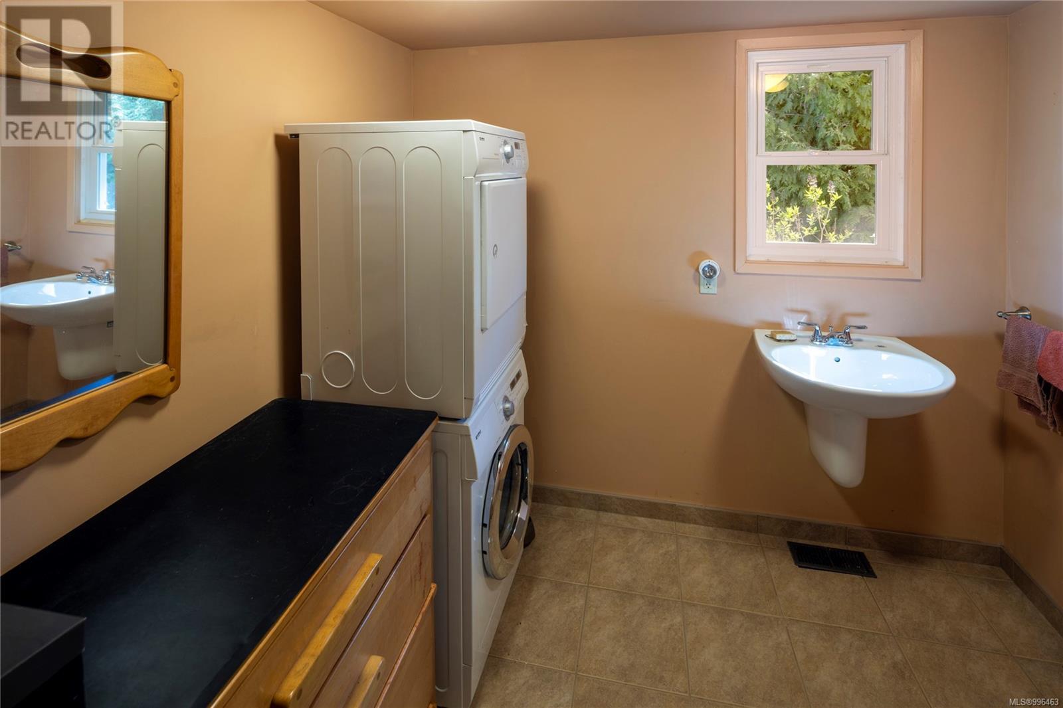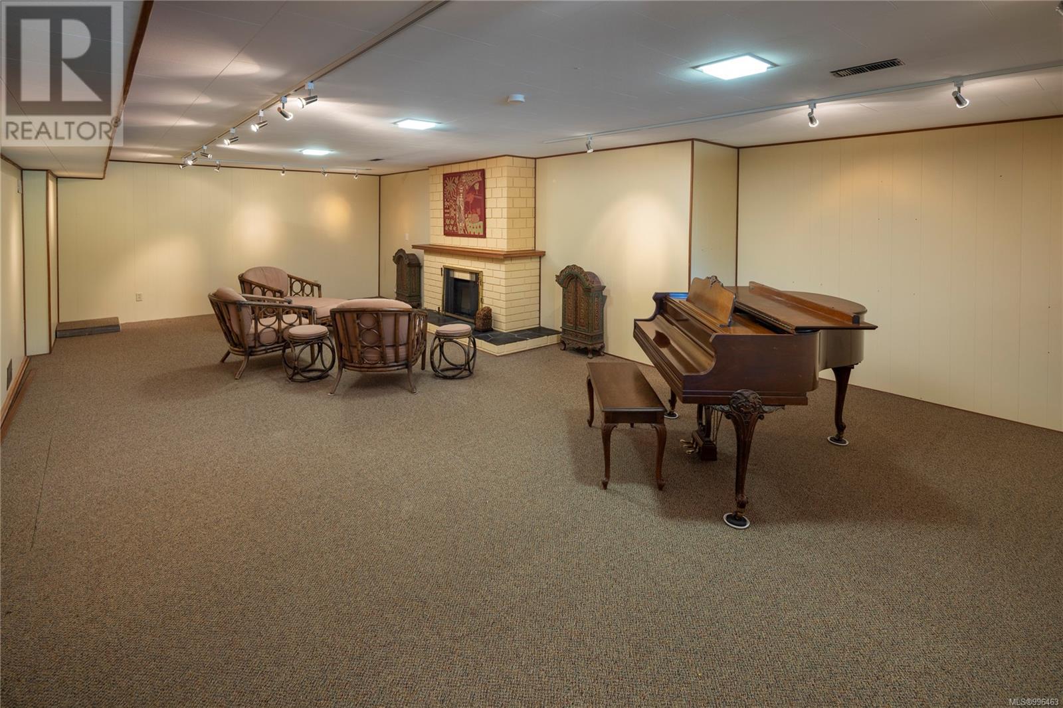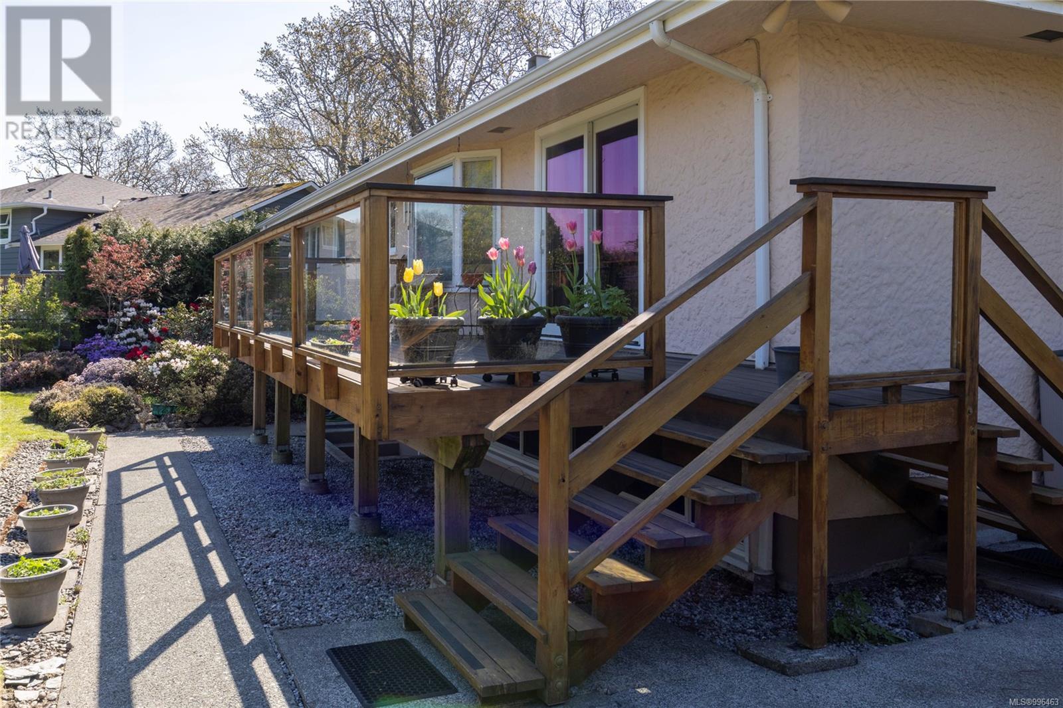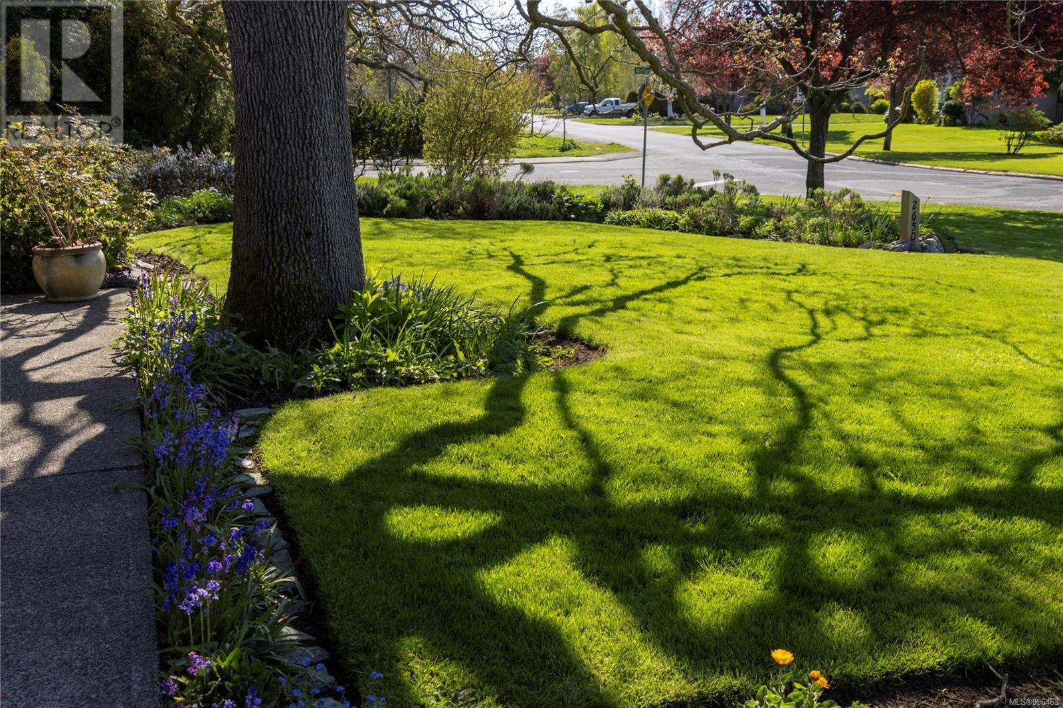4 Bedroom
3 Bathroom
3,210 ft2
Fireplace
Air Conditioned
Heat Pump
$1,795,000
A rare chance to own in one of the city's most desirable areas. This charming 1962 rancher sits on a generous ¼ acre lot just steps from Uplands Park and Willows Beach. The main level features spacious living and dining areas with gleaming hardwood floors and a bright, functional layout. A sunny deck extends from both the dining room and kitchen—perfect for entertaining or relaxing. Downstairs, you'll find high ceilings, large windows, and excellent potential with additional bedrooms, a rec room, and plenty of storage. Direct access to the garden which features rhododendrons, berries and pollinator-loving herbs and perennials add to the home’s appeal. An incredible opportunity for the discerning buyer to renovate, invest, or simply enjoy this classic home in an unbeatable location. Visit Marc’s website for more photos and floor plan or email marc@owen-flood.com (id:46156)
Property Details
|
MLS® Number
|
996463 |
|
Property Type
|
Single Family |
|
Neigbourhood
|
Uplands |
|
Parking Space Total
|
2 |
|
Plan
|
Vip10950 |
Building
|
Bathroom Total
|
3 |
|
Bedrooms Total
|
4 |
|
Appliances
|
Refrigerator, Stove, Washer, Dryer |
|
Constructed Date
|
1962 |
|
Cooling Type
|
Air Conditioned |
|
Fireplace Present
|
Yes |
|
Fireplace Total
|
2 |
|
Heating Type
|
Heat Pump |
|
Size Interior
|
3,210 Ft2 |
|
Total Finished Area
|
3210 Sqft |
|
Type
|
House |
Land
|
Acreage
|
No |
|
Size Irregular
|
11640 |
|
Size Total
|
11640 Sqft |
|
Size Total Text
|
11640 Sqft |
|
Zoning Type
|
Residential |
Rooms
| Level |
Type |
Length |
Width |
Dimensions |
|
Lower Level |
Storage |
16 ft |
12 ft |
16 ft x 12 ft |
|
Lower Level |
Other |
11 ft |
10 ft |
11 ft x 10 ft |
|
Lower Level |
Bedroom |
14 ft |
15 ft |
14 ft x 15 ft |
|
Lower Level |
Office |
10 ft |
16 ft |
10 ft x 16 ft |
|
Lower Level |
Bathroom |
|
|
3-Piece |
|
Lower Level |
Family Room |
19 ft |
33 ft |
19 ft x 33 ft |
|
Main Level |
Bedroom |
10 ft |
10 ft |
10 ft x 10 ft |
|
Main Level |
Bedroom |
10 ft |
12 ft |
10 ft x 12 ft |
|
Main Level |
Bathroom |
|
|
2-Piece |
|
Main Level |
Primary Bedroom |
13 ft |
13 ft |
13 ft x 13 ft |
|
Main Level |
Bathroom |
|
|
4-Piece |
|
Main Level |
Eating Area |
11 ft |
11 ft |
11 ft x 11 ft |
|
Main Level |
Kitchen |
10 ft |
10 ft |
10 ft x 10 ft |
|
Main Level |
Dining Room |
14 ft |
12 ft |
14 ft x 12 ft |
|
Main Level |
Living Room |
16 ft |
21 ft |
16 ft x 21 ft |
|
Main Level |
Entrance |
7 ft |
7 ft |
7 ft x 7 ft |
https://www.realtor.ca/real-estate/28210862/2650-dorset-rd-oak-bay-uplands













