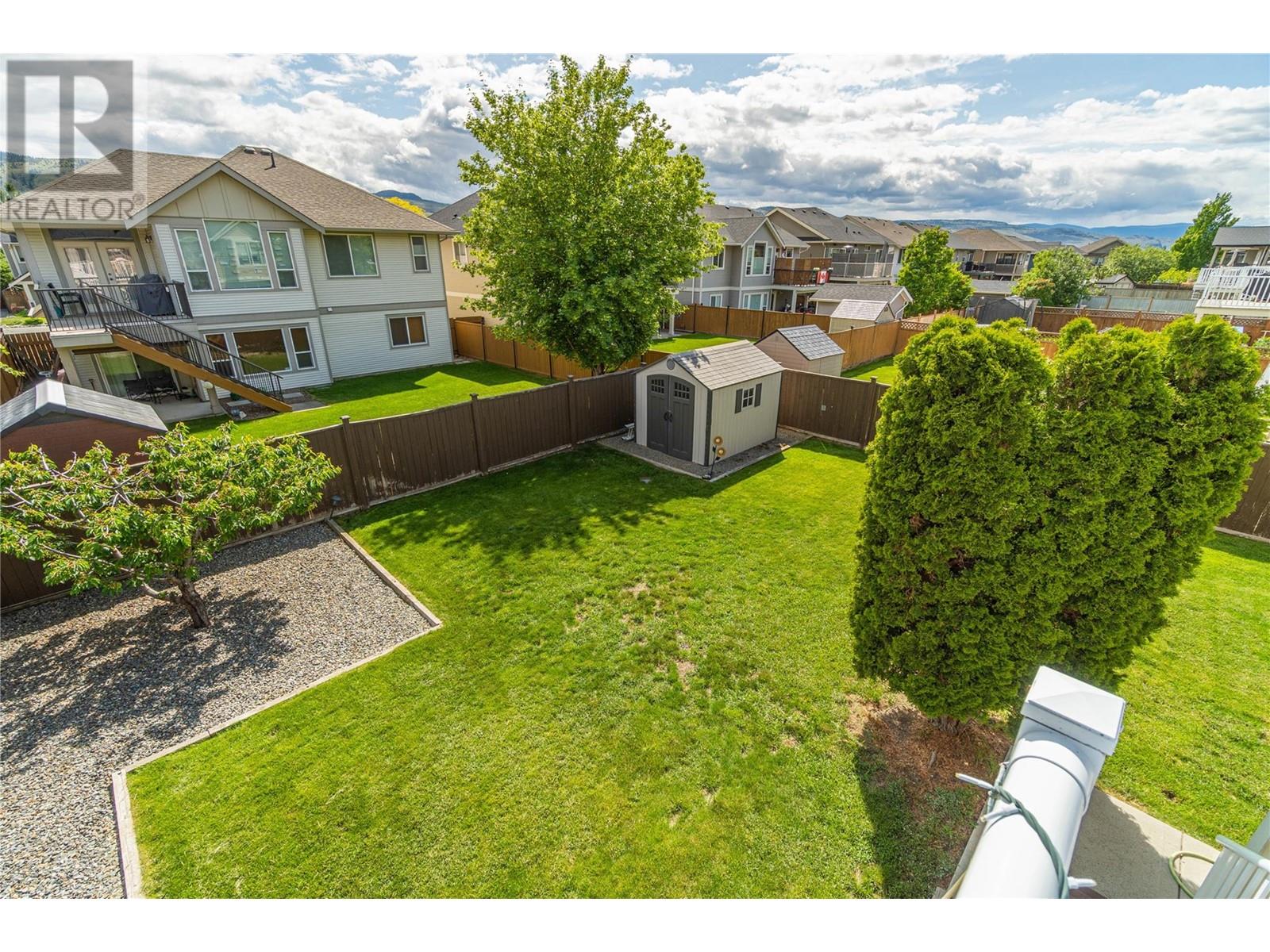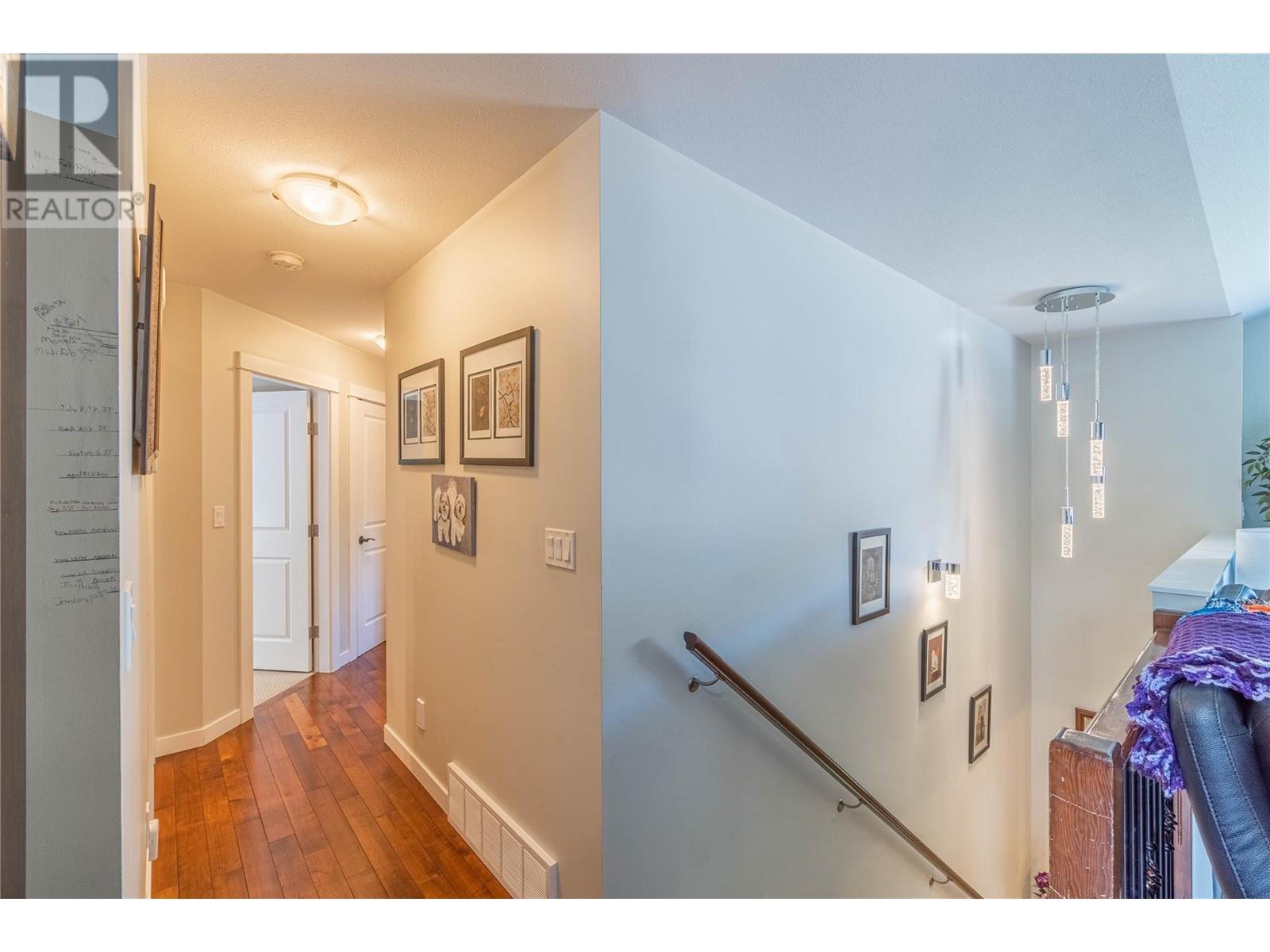4 Bedroom
3 Bathroom
2,206 ft2
Fireplace
Central Air Conditioning
Forced Air, See Remarks
Landscaped, Level
$799,900
Welcome to this 15-year-old gem in the sunny, desirable, newer Brock neighborhood! This well-maintained home features 4 bedrooms + den, 3 bathrooms and a spacious, open-concept layout perfect for entertaining. The spacious living room boasts vaulted ceilings, large windows, a cozy gas fireplace with tasteful stonework and seamless flow into the kitchen and dining area. Enjoy cooking in the well laid out kitchen with SS appliances, an island, under-cabinet lighting. Dining area with patio doors leading to a sundeck and fully fenced, flat yard—complete with a lower covered patio, cherry tree and shed. The main floor includes hardwood floors, three generous bedrooms, including a large primary suite with a 3-piece ensuite. New carpet on stairs and in the primary bedroom adds a fresh touch. The fully finished basement has a separate side entrance, tiled foyer with French door access to a large family room, office, bedroom, full bath and laundry room with newer washer/dryer. There’s also excellent storage in the utility room. Bonus features: double garage, plenty of parking, central A/C, underground irrigation, and 200 amp service. This move-in ready home offers space, comfort and a great location—come make it yours! NO L B. DOOR CODE PROVIDED IN SHOWING TIME (id:46156)
Property Details
|
MLS® Number
|
10348497 |
|
Property Type
|
Single Family |
|
Neigbourhood
|
Brocklehurst |
|
Amenities Near By
|
Recreation, Shopping |
|
Features
|
Level Lot, Balcony |
|
Parking Space Total
|
2 |
Building
|
Bathroom Total
|
3 |
|
Bedrooms Total
|
4 |
|
Appliances
|
Range, Refrigerator, Dishwasher, Microwave, Washer & Dryer |
|
Constructed Date
|
2010 |
|
Construction Style Attachment
|
Detached |
|
Cooling Type
|
Central Air Conditioning |
|
Exterior Finish
|
Vinyl Siding |
|
Fireplace Fuel
|
Gas |
|
Fireplace Present
|
Yes |
|
Fireplace Type
|
Unknown |
|
Flooring Type
|
Carpeted, Hardwood, Tile |
|
Heating Type
|
Forced Air, See Remarks |
|
Roof Material
|
Vinyl Shingles |
|
Roof Style
|
Unknown |
|
Stories Total
|
2 |
|
Size Interior
|
2,206 Ft2 |
|
Type
|
House |
|
Utility Water
|
Municipal Water |
Parking
Land
|
Access Type
|
Easy Access |
|
Acreage
|
No |
|
Land Amenities
|
Recreation, Shopping |
|
Landscape Features
|
Landscaped, Level |
|
Sewer
|
Municipal Sewage System |
|
Size Irregular
|
0.12 |
|
Size Total
|
0.12 Ac|under 1 Acre |
|
Size Total Text
|
0.12 Ac|under 1 Acre |
|
Zoning Type
|
Residential |
Rooms
| Level |
Type |
Length |
Width |
Dimensions |
|
Basement |
Bedroom |
|
|
12'8'' x 10'1'' |
|
Basement |
4pc Bathroom |
|
|
8'9'' x 5'9'' |
|
Basement |
Utility Room |
|
|
10'11'' x 9' |
|
Basement |
Office |
|
|
7'5'' x 10'1'' |
|
Basement |
Laundry Room |
|
|
9'9'' x 5'0'' |
|
Basement |
Family Room |
|
|
16'11'' x 12'0'' |
|
Basement |
Foyer |
|
|
7'0'' x 10'1'' |
|
Main Level |
3pc Ensuite Bath |
|
|
8'10'' x 5'1'' |
|
Main Level |
4pc Bathroom |
|
|
8'10'' x 5'5'' |
|
Main Level |
Bedroom |
|
|
10'3'' x 12'2'' |
|
Main Level |
Bedroom |
|
|
10'2'' x 11'1'' |
|
Main Level |
Primary Bedroom |
|
|
12'7'' x 14'5'' |
|
Main Level |
Living Room |
|
|
14'8'' x 17'4'' |
|
Main Level |
Dining Room |
|
|
9' x 11' |
|
Main Level |
Kitchen |
|
|
8'2'' x 11' |
https://www.realtor.ca/real-estate/28338332/2651-rosewood-avenue-kamloops-brocklehurst









































