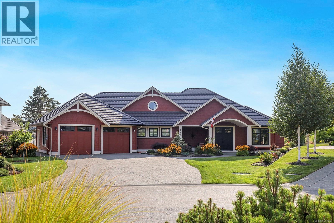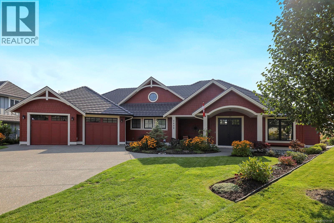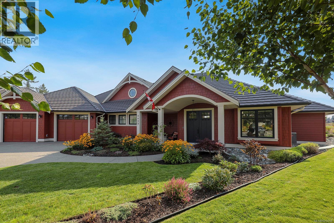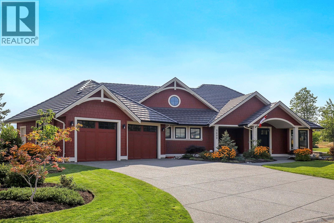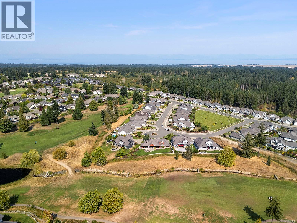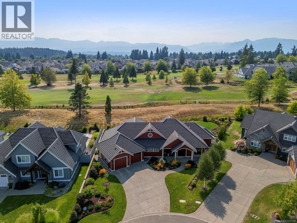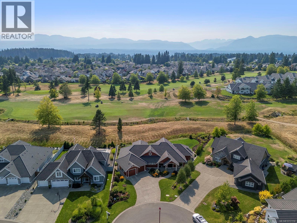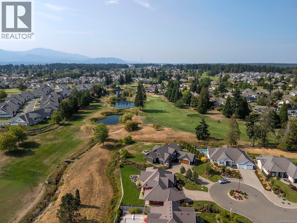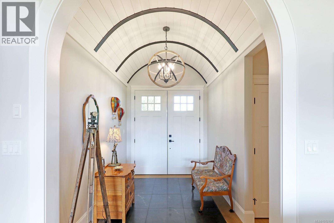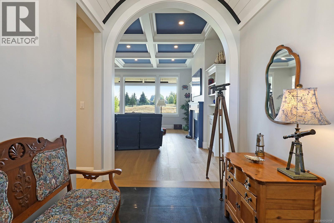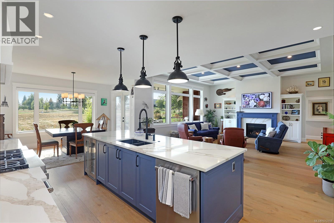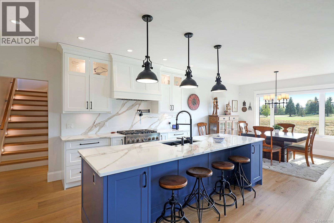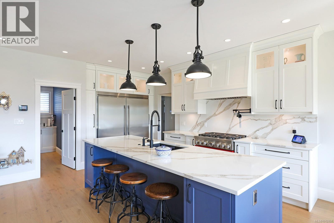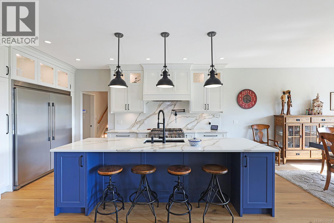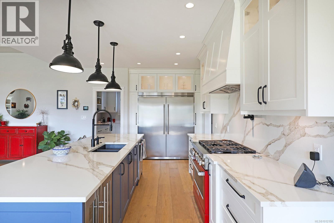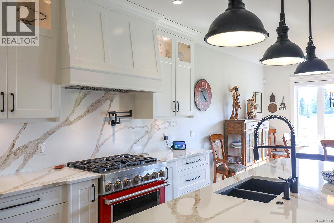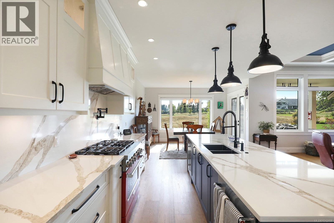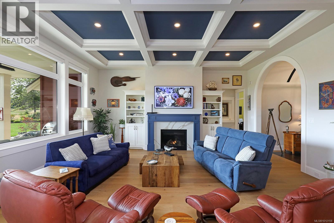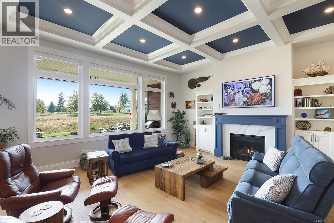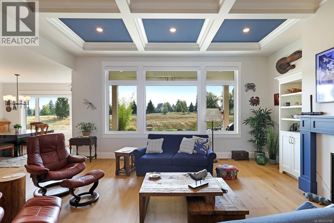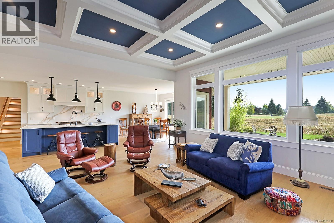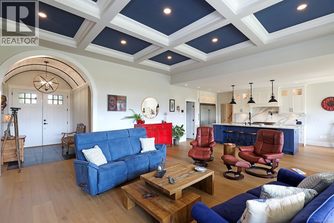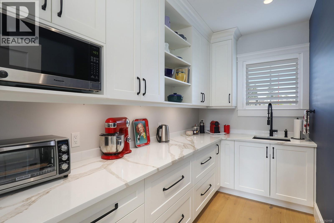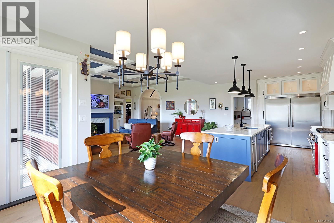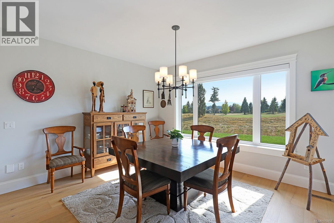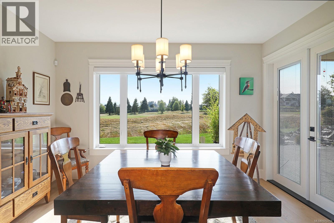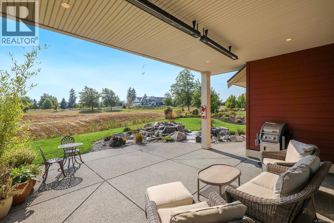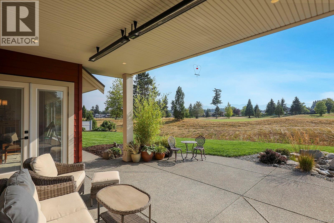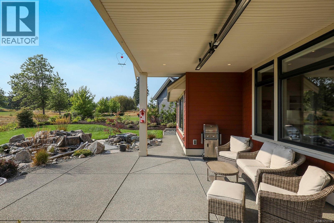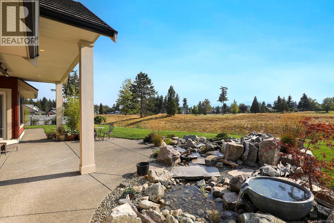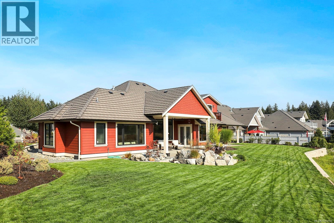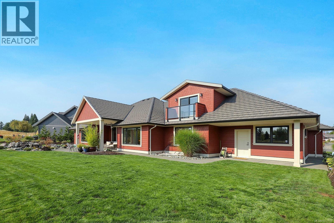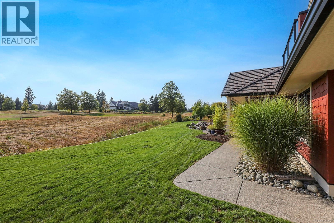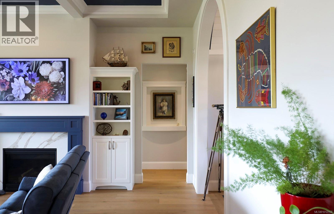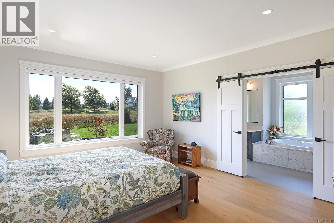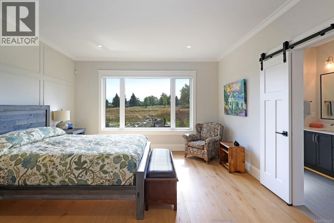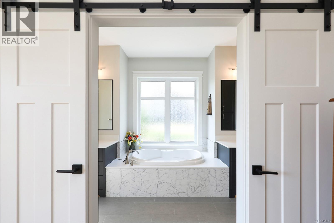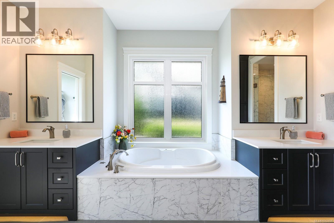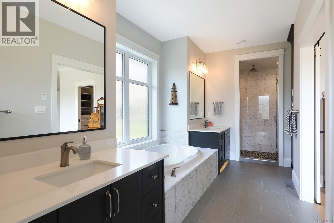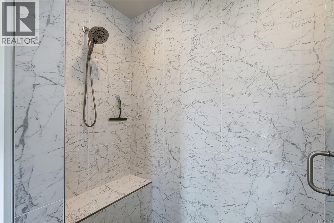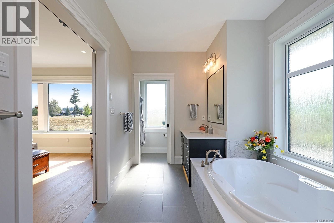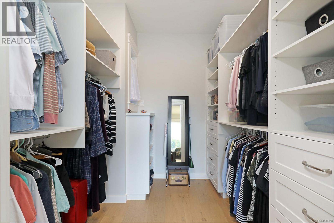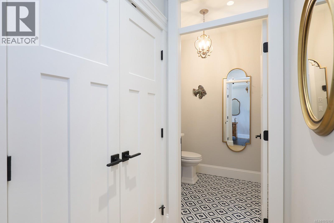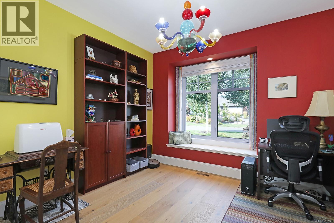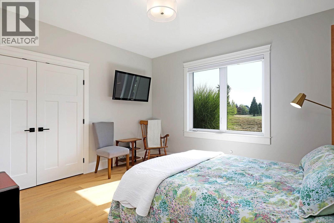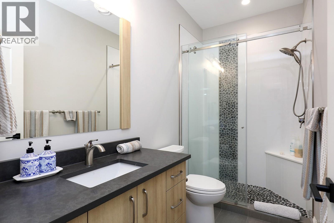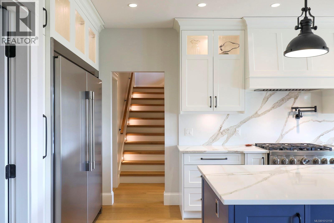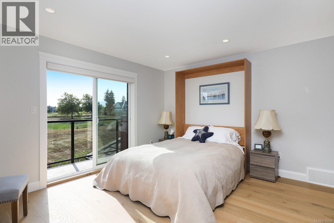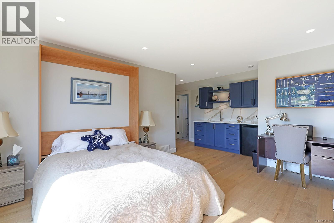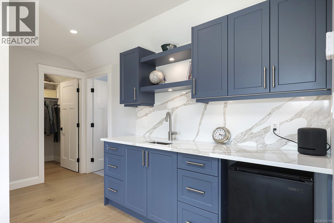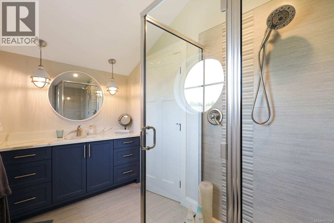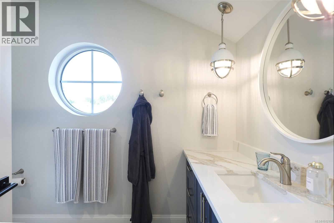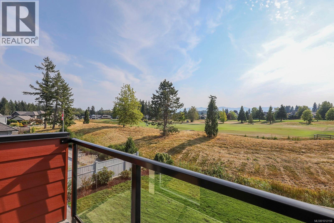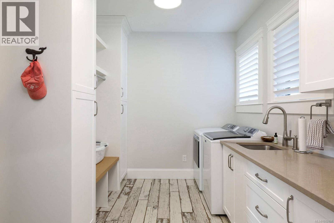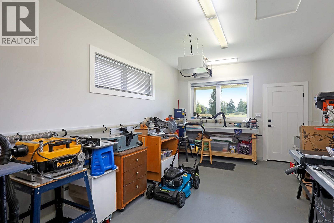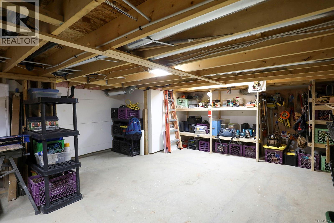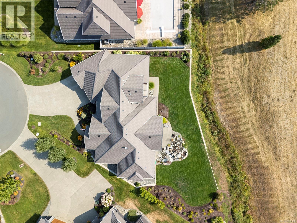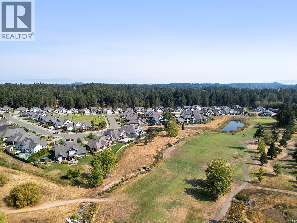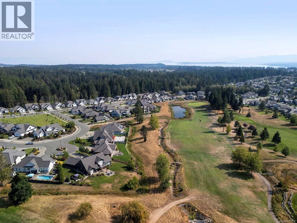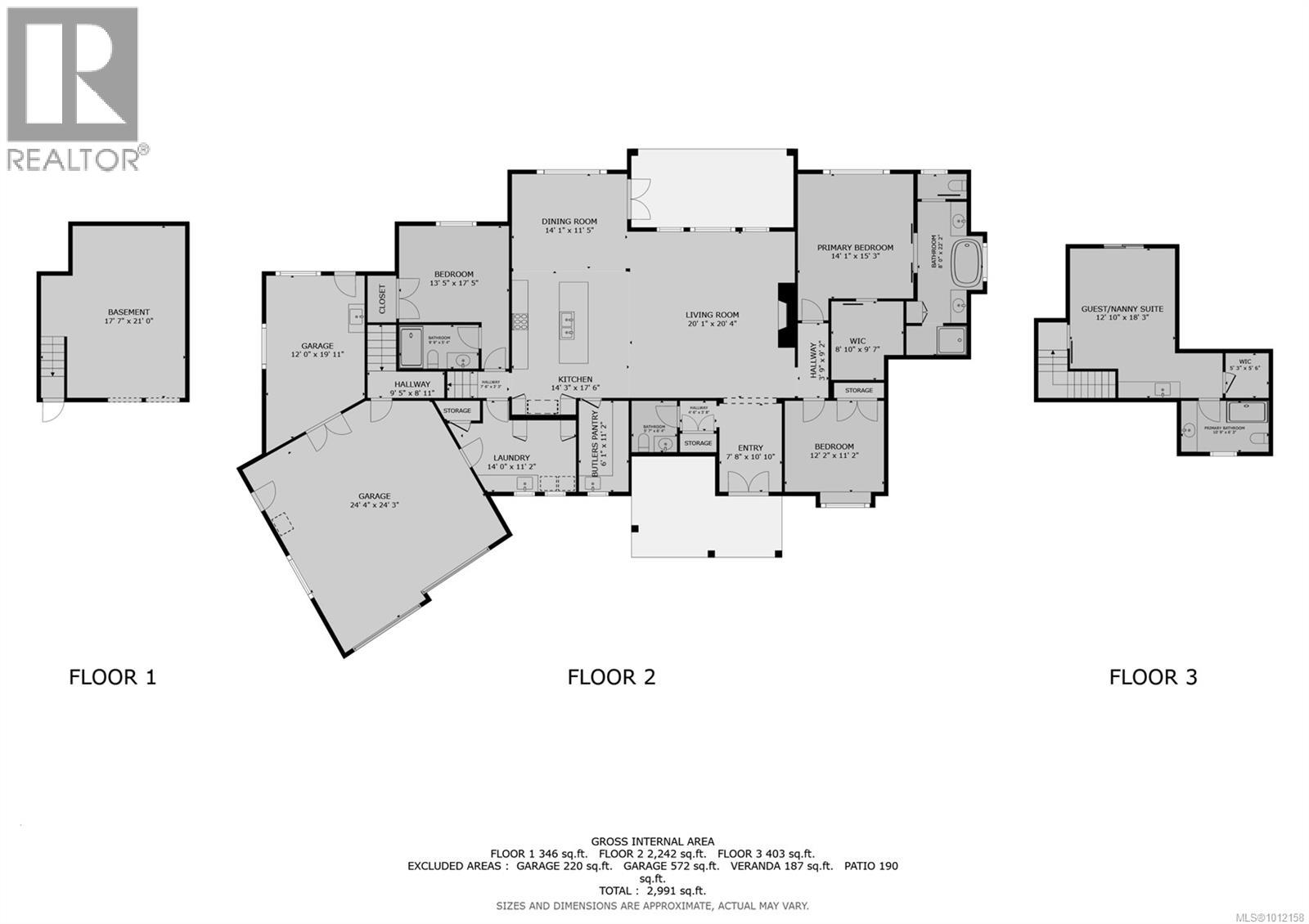4 Bedroom
4 Bathroom
3,557 ft2
Westcoast
Fireplace
Air Conditioned
Baseboard Heaters, Heat Pump
$2,069,000
Tasteful elegance awaits you on Crown Isle championship 18-hole golf course!This beautifully crafted custom home sits on 0.3 of an acre & combines luxurious design w all the modern conveniences you desire.Relax on the heated covered patio,where soothing sounds of the water feature & sweeping views of the 14th fairway create the perfect backdrop for outdoor living. Enjoy soaring ceilings,spacious rooms, heated floors, automatic blinds and more.The gourmet kitchen is truly the heart of the home—featuring a 6-burner stove w pot filler,side-by-side fridge/freezer,butler’s pantry w wine cooler,& a layout designed for entertaining w style & ease.Friends &family will feel right at home in the private fourth bedroom complete w its own ensuite & bar.The garage offers EV charging,+ an attached workshop for projects—or the flexibility to create a secluded home office or studio.Generous 5’11” crawl space provides excellent storage for all your extras.Take a peek a this very special offering today! https://my.matterport.com/show/?m=wxVc2VFYakJ (id:46156)
Property Details
|
MLS® Number
|
1012158 |
|
Property Type
|
Single Family |
|
Neigbourhood
|
Crown Isle |
|
Parking Space Total
|
5 |
|
View Type
|
Mountain View |
Building
|
Bathroom Total
|
4 |
|
Bedrooms Total
|
4 |
|
Architectural Style
|
Westcoast |
|
Constructed Date
|
2021 |
|
Cooling Type
|
Air Conditioned |
|
Fireplace Present
|
Yes |
|
Fireplace Total
|
1 |
|
Heating Type
|
Baseboard Heaters, Heat Pump |
|
Size Interior
|
3,557 Ft2 |
|
Total Finished Area
|
3211 Sqft |
|
Type
|
House |
Land
|
Acreage
|
No |
|
Size Irregular
|
12981 |
|
Size Total
|
12981 Sqft |
|
Size Total Text
|
12981 Sqft |
|
Zoning Type
|
Residential |
Rooms
| Level |
Type |
Length |
Width |
Dimensions |
|
Second Level |
Ensuite |
|
|
3-Piece |
|
Main Level |
Ensuite |
|
|
5-Piece |
|
Main Level |
Primary Bedroom |
|
|
15'3 x 14'1 |
|
Main Level |
Entrance |
|
|
10'10 x 7'8 |
|
Main Level |
Bedroom |
|
|
12'2 x 11'2 |
|
Main Level |
Bathroom |
|
|
2-Piece |
|
Main Level |
Living Room |
|
|
20'4 x 20'1 |
|
Main Level |
Dining Room |
|
|
14'1 x 11'5 |
|
Main Level |
Kitchen |
|
|
17'6 x 14'3 |
|
Main Level |
Pantry |
|
|
11'2 x 6'1 |
|
Main Level |
Laundry Room |
|
|
14'0 x 11'2 |
|
Main Level |
Ensuite |
|
|
4-Piece |
|
Main Level |
Bedroom |
|
|
17'5 x 13'5 |
|
Additional Accommodation |
Primary Bedroom |
|
|
18'3 x 12'10 |
https://www.realtor.ca/real-estate/28791214/2652-sheffield-cres-courtenay-crown-isle


