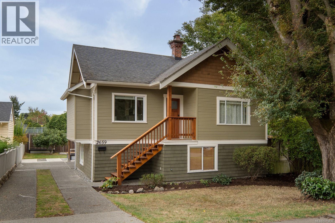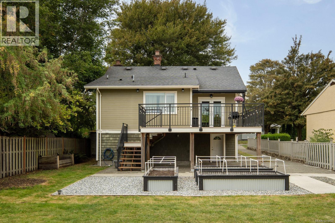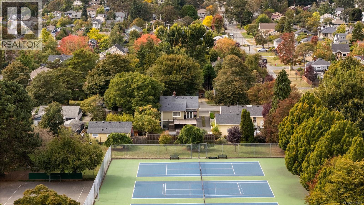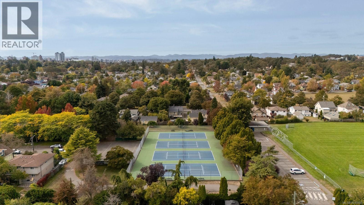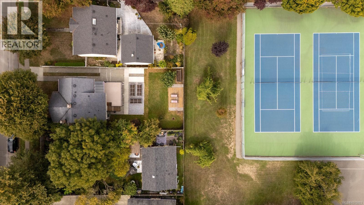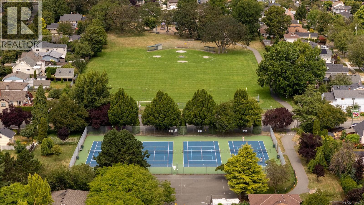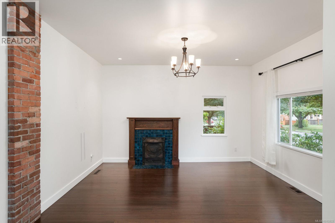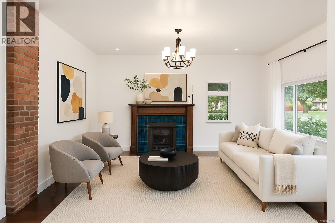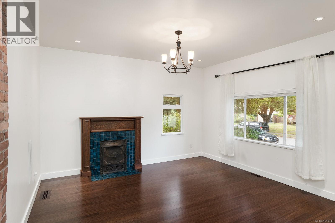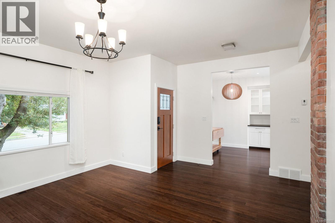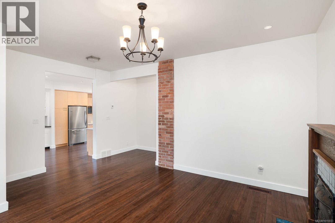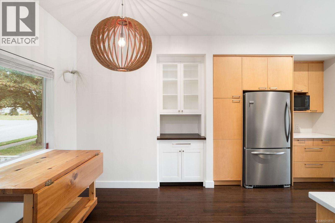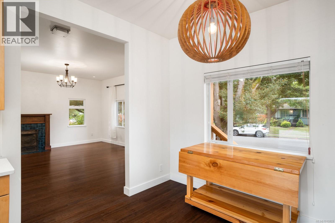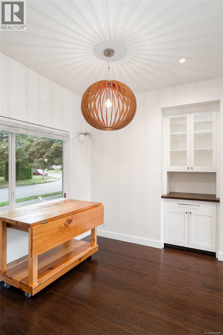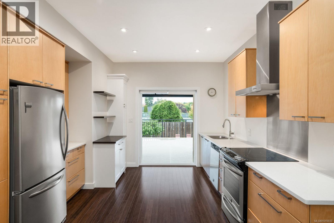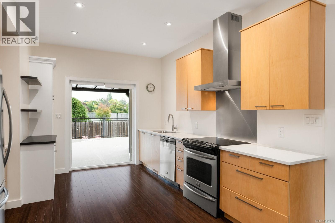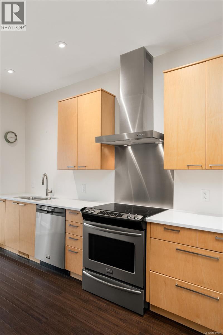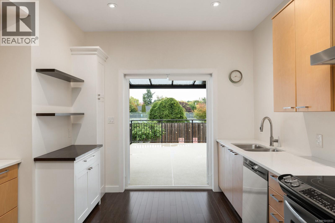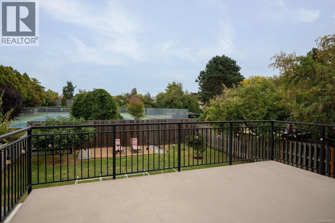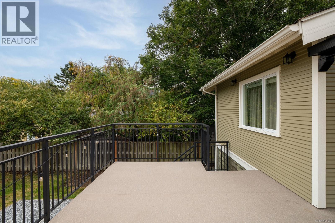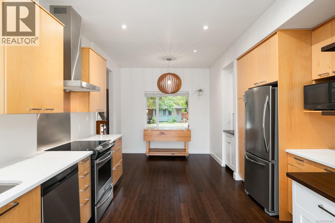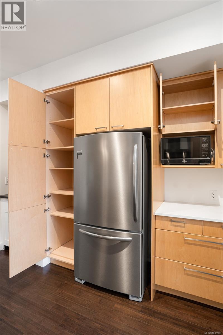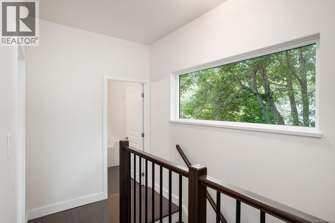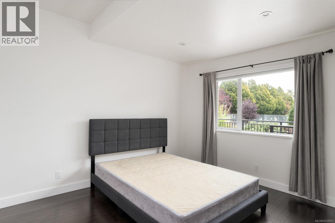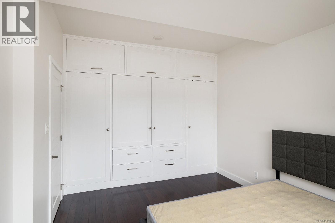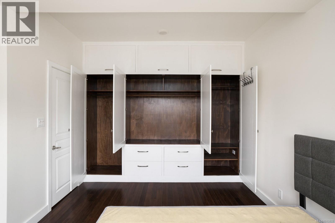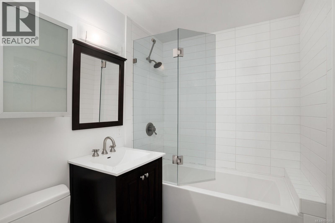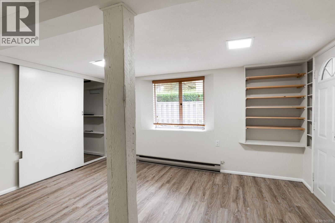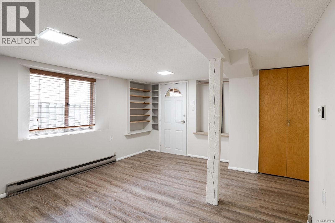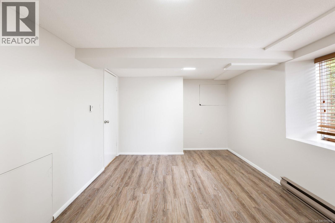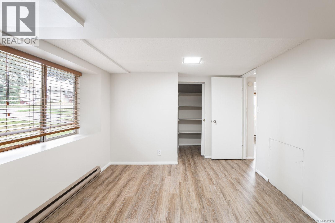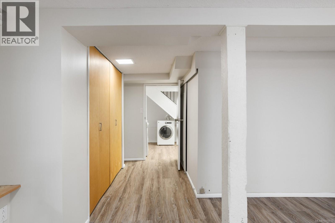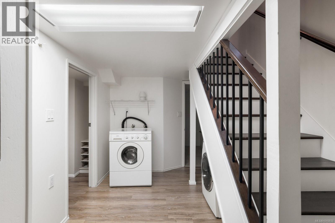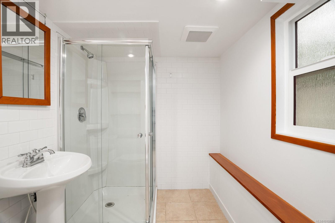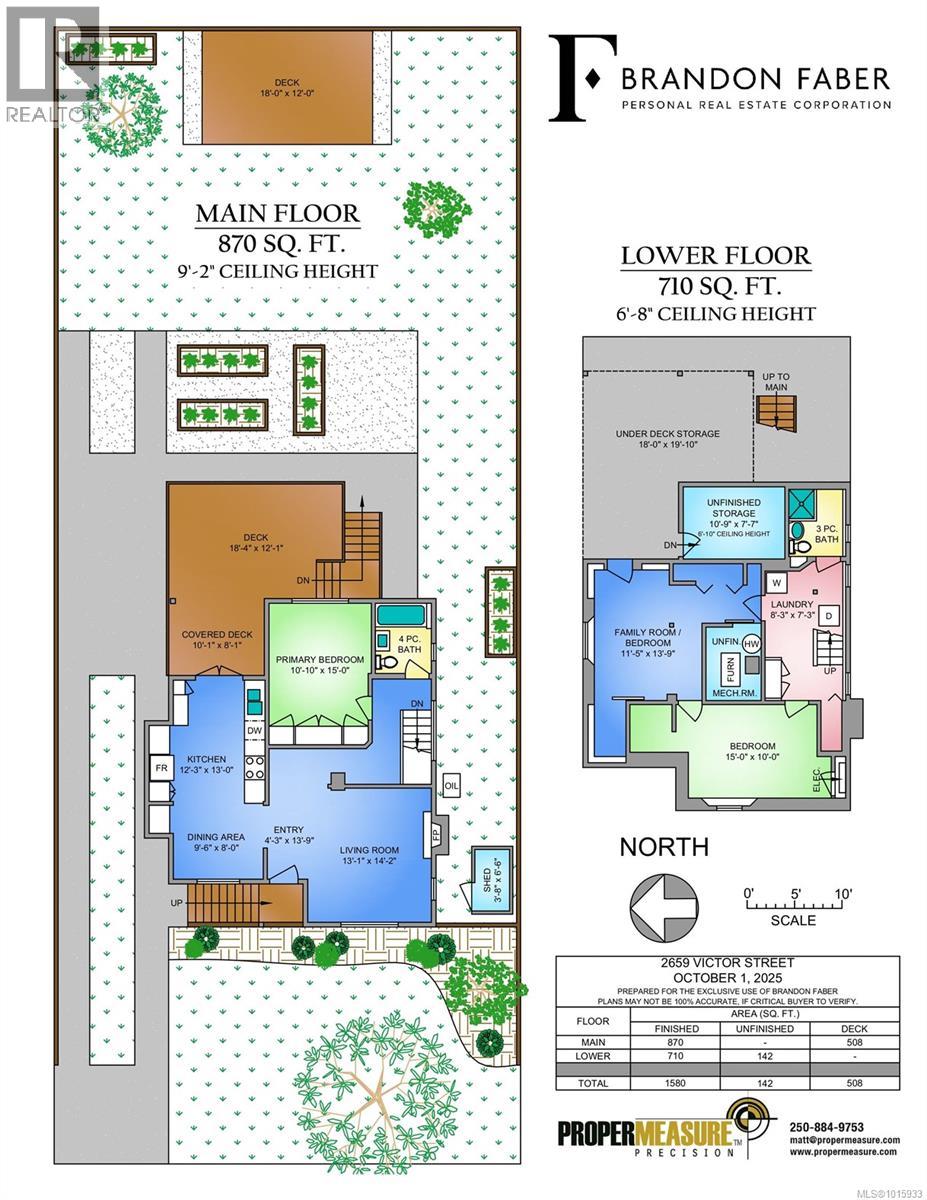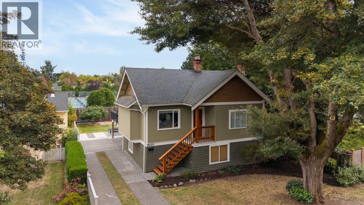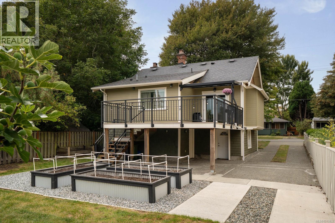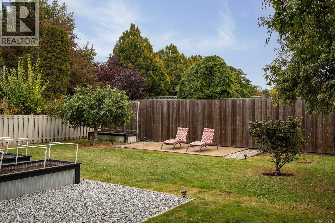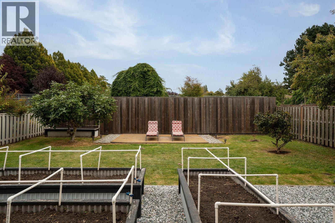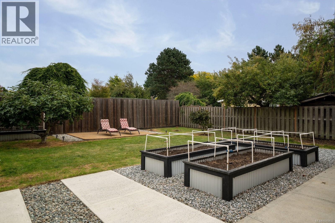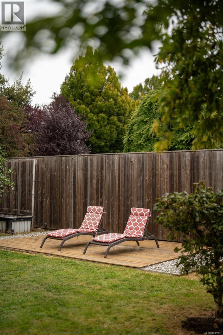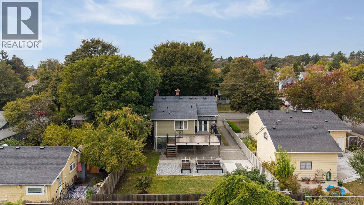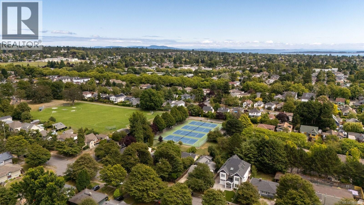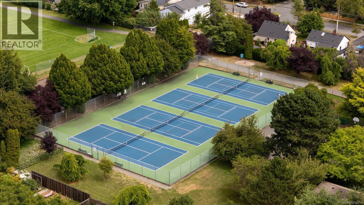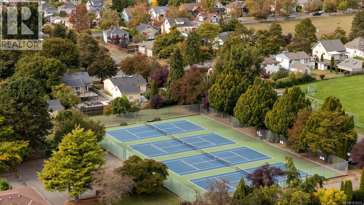2659 Victor St Victoria, British Columbia V8R 4E3
$1,099,000
Blending timeless charm with modern craftsmanship - this is 2659 Victor Street - a beautifully reimagined 3-bed, 2-bath character home in the actual heart of Oaklands. The main level features rich hardwood floors, 9-ft ceilings, and a bright, open layout. A kitchen with solid wood cabinetry, dovetail drawers, and stainless appliances opens through French doors to a covered deck designed for year-round living. The cozy living room centers around an inviting wood-burning fireplace, while the primary bedroom features hidden, high-end custom wood closet organizers. The lower level provides flexible space with a recreation room or third bedroom, full bath, laundry, and separate entry for guests or future suite potential. Outside, enjoy manicured gardens, a sunny patio, and ample parking. An exceptional location with views toward the tennis courts and just steps to three parks, Hillside Mall, Koffi café, and the Local General Store w/ local organics - this is Oaklands living at its finest. (id:46156)
Open House
This property has open houses!
2:00 pm
Ends at:3:30 pm
3:00 pm
Ends at:4:30 pm
Property Details
| MLS® Number | 1015933 |
| Property Type | Single Family |
| Neigbourhood | Oaklands |
| Features | Central Location, Park Setting, Southern Exposure, Other |
| Parking Space Total | 4 |
| Plan | Vip835 |
| Structure | Shed |
Building
| Bathroom Total | 2 |
| Bedrooms Total | 3 |
| Constructed Date | 1912 |
| Cooling Type | None |
| Fireplace Present | Yes |
| Fireplace Total | 1 |
| Heating Fuel | Oil |
| Heating Type | Forced Air |
| Size Interior | 1,750 Ft2 |
| Total Finished Area | 1608 Sqft |
| Type | House |
Land
| Access Type | Road Access |
| Acreage | No |
| Size Irregular | 5500 |
| Size Total | 5500 Sqft |
| Size Total Text | 5500 Sqft |
| Zoning Type | Residential |
Rooms
| Level | Type | Length | Width | Dimensions |
|---|---|---|---|---|
| Lower Level | Storage | 10'10 x 7'3 | ||
| Lower Level | Laundry Room | 8'4 x 13'6 | ||
| Lower Level | Bathroom | 3-Piece | ||
| Lower Level | Bedroom | 15'3 x 9'10 | ||
| Lower Level | Bedroom | 17'10 x 14'9 | ||
| Main Level | Dining Room | 11'11 x 8'4 | ||
| Main Level | Bathroom | 4-Piece | ||
| Main Level | Primary Bedroom | 10'10 x 15'2 | ||
| Main Level | Kitchen | 11'11 x 12'11 | ||
| Main Level | Living Room | 17'5 x 14'2 |
https://www.realtor.ca/real-estate/28962577/2659-victor-st-victoria-oaklands


