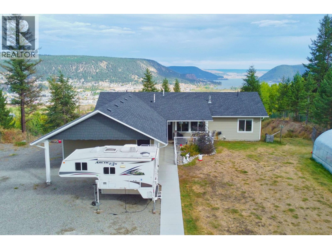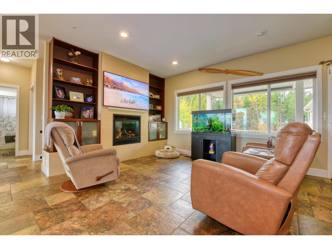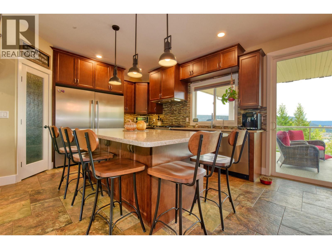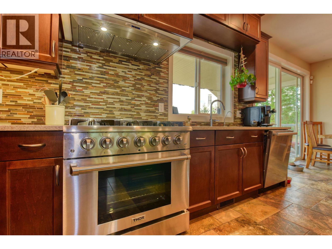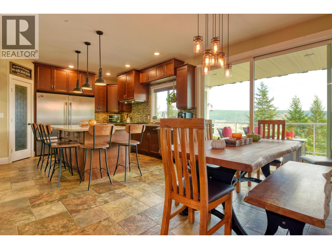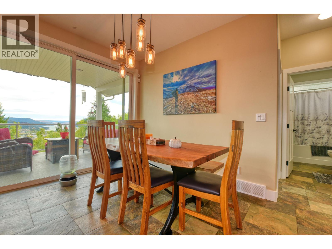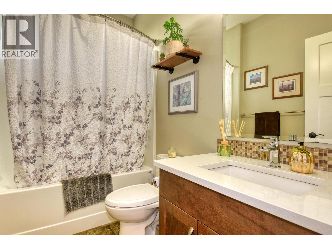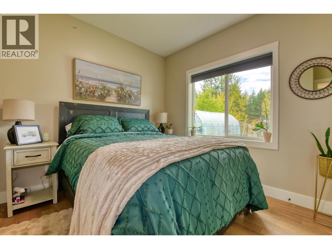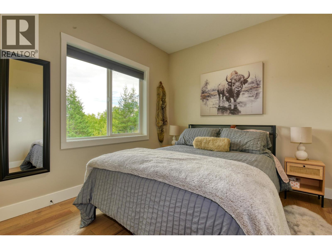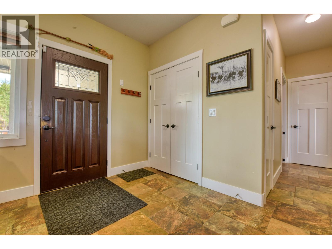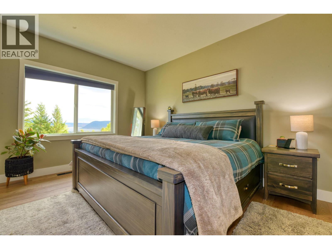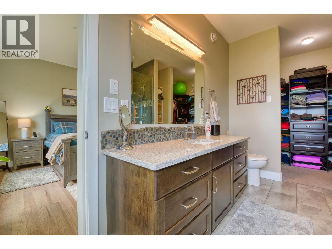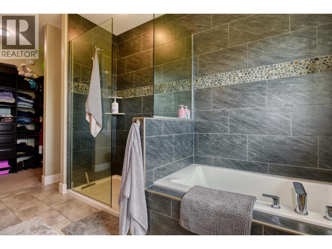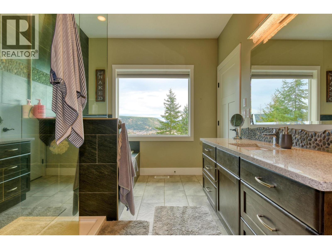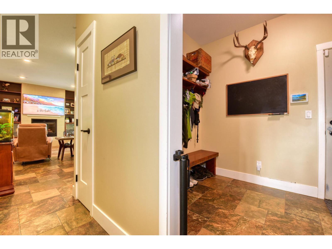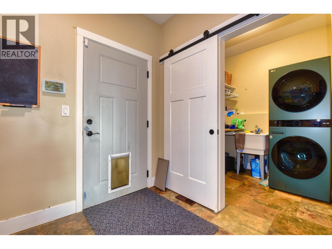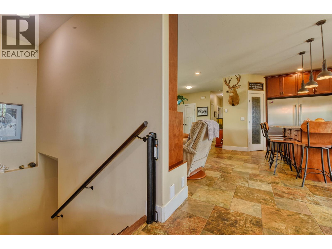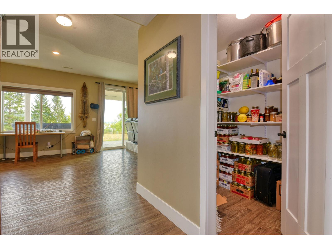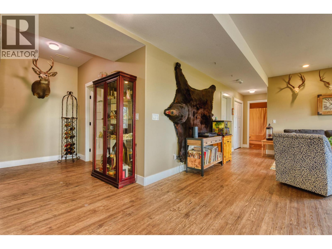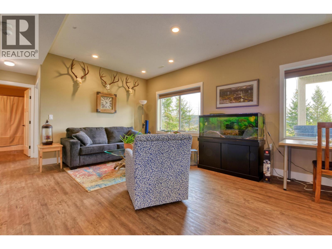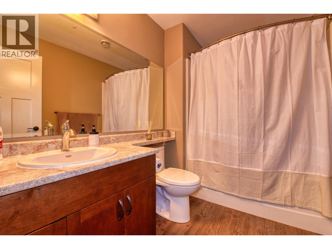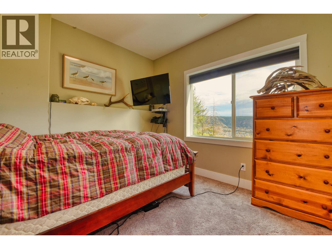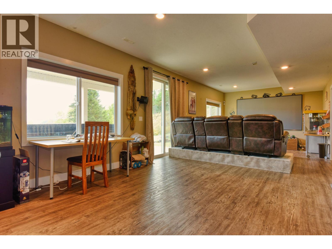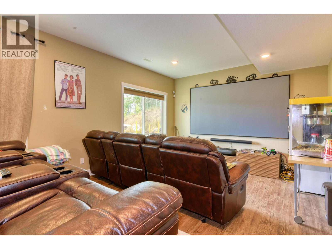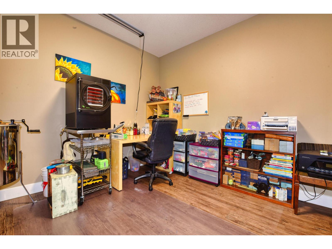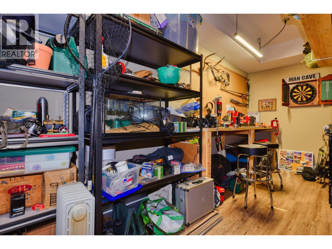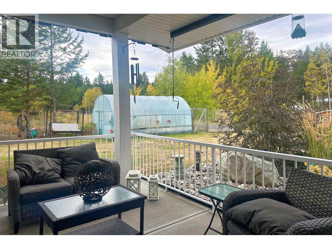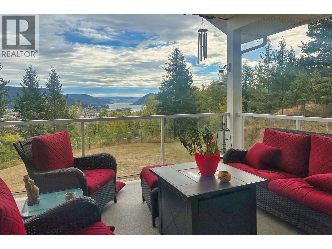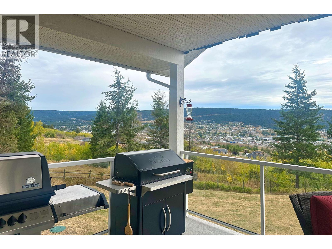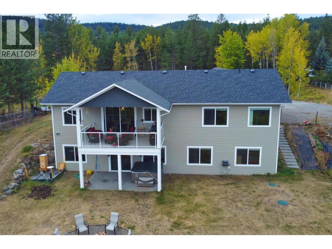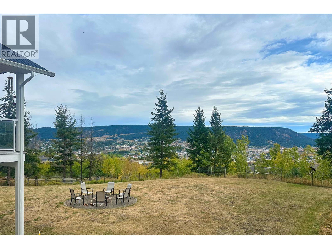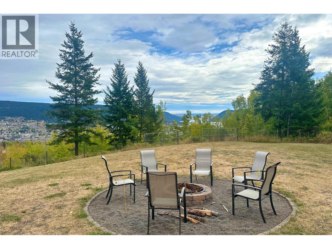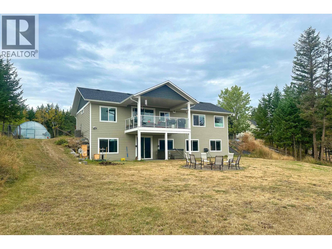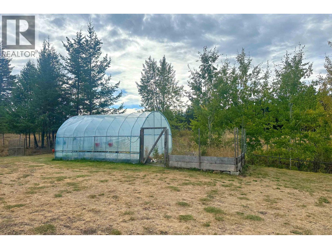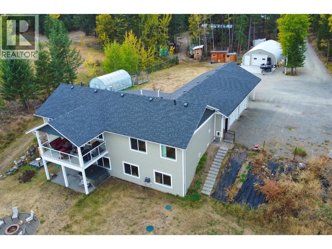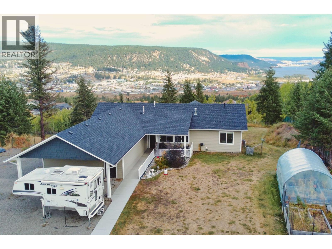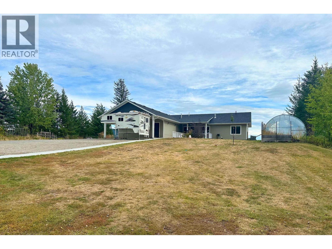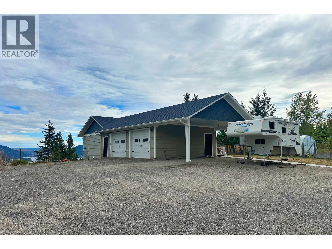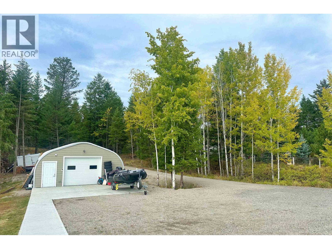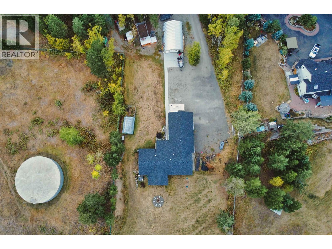4 Bedroom
3 Bathroom
3,000 ft2
Fireplace
Central Air Conditioning
Forced Air
Acreage
$1,035,000
FIRST TIME ever offered with CITY WATER & stunning lake views! Experience this exceptional 5-bedroom, 3-bathroom custom home! Built in 2015 & situated on 5+ private acres on Woodland Drive. This thoughtfully designed custom home offers a level-entry living space that’s flooded with natural light & all day sunshine plus a full daylight walk out basement complete with home THEATRE. You’ll enjoy the added comforts like central A/C, circulating hot water & reverse osmosis plumbed directly into the fridge’s ice & water maker. Enjoy the charm of a covered front porch, & the 31x28 attached double garage. Perfect for all the added toys, a deluxe 25x40 detached shop outfitted with overhead radiant heat. This is a rare opportunity that you won’t want to miss. (id:46156)
Property Details
|
MLS® Number
|
R3051215 |
|
Property Type
|
Single Family |
|
Structure
|
Workshop |
|
View Type
|
View |
Building
|
Bathroom Total
|
3 |
|
Bedrooms Total
|
4 |
|
Appliances
|
Washer/dryer Combo, Dishwasher, Refrigerator, Stove |
|
Basement Development
|
Finished |
|
Basement Type
|
Full (finished) |
|
Constructed Date
|
2015 |
|
Construction Style Attachment
|
Detached |
|
Cooling Type
|
Central Air Conditioning |
|
Exterior Finish
|
Composite Siding |
|
Fireplace Present
|
Yes |
|
Fireplace Total
|
1 |
|
Foundation Type
|
Concrete Perimeter |
|
Heating Fuel
|
Natural Gas |
|
Heating Type
|
Forced Air |
|
Roof Material
|
Asphalt Shingle |
|
Roof Style
|
Conventional |
|
Stories Total
|
2 |
|
Size Interior
|
3,000 Ft2 |
|
Total Finished Area
|
3000 Sqft |
|
Type
|
House |
|
Utility Water
|
Municipal Water |
Parking
Land
|
Acreage
|
Yes |
|
Size Irregular
|
5.03 |
|
Size Total
|
5.03 Ac |
|
Size Total Text
|
5.03 Ac |
Rooms
| Level |
Type |
Length |
Width |
Dimensions |
|
Basement |
Recreational, Games Room |
21 ft ,3 in |
13 ft ,4 in |
21 ft ,3 in x 13 ft ,4 in |
|
Basement |
Media |
20 ft ,8 in |
13 ft ,4 in |
20 ft ,8 in x 13 ft ,4 in |
|
Basement |
Hobby Room |
10 ft ,6 in |
11 ft ,1 in |
10 ft ,6 in x 11 ft ,1 in |
|
Basement |
Pantry |
6 ft ,6 in |
4 ft ,9 in |
6 ft ,6 in x 4 ft ,9 in |
|
Basement |
Utility Room |
9 ft ,1 in |
9 ft ,9 in |
9 ft ,1 in x 9 ft ,9 in |
|
Basement |
Hobby Room |
18 ft ,4 in |
7 ft ,5 in |
18 ft ,4 in x 7 ft ,5 in |
|
Basement |
Bedroom 4 |
10 ft ,5 in |
9 ft ,1 in |
10 ft ,5 in x 9 ft ,1 in |
|
Main Level |
Kitchen |
13 ft ,6 in |
14 ft ,5 in |
13 ft ,6 in x 14 ft ,5 in |
|
Main Level |
Living Room |
11 ft |
10 ft ,1 in |
11 ft x 10 ft ,1 in |
|
Main Level |
Foyer |
8 ft |
6 ft ,6 in |
8 ft x 6 ft ,6 in |
|
Main Level |
Laundry Room |
6 ft |
6 ft ,9 in |
6 ft x 6 ft ,9 in |
|
Main Level |
Mud Room |
6 ft ,9 in |
9 ft ,1 in |
6 ft ,9 in x 9 ft ,1 in |
|
Main Level |
Primary Bedroom |
14 ft |
12 ft |
14 ft x 12 ft |
|
Main Level |
Bedroom 2 |
9 ft ,4 in |
9 ft ,5 in |
9 ft ,4 in x 9 ft ,5 in |
|
Main Level |
Bedroom 3 |
9 ft ,4 in |
9 ft ,1 in |
9 ft ,4 in x 9 ft ,1 in |
|
Main Level |
Other |
5 ft |
8 ft |
5 ft x 8 ft |
https://www.realtor.ca/real-estate/28901955/266-woodland-drive-williams-lake


