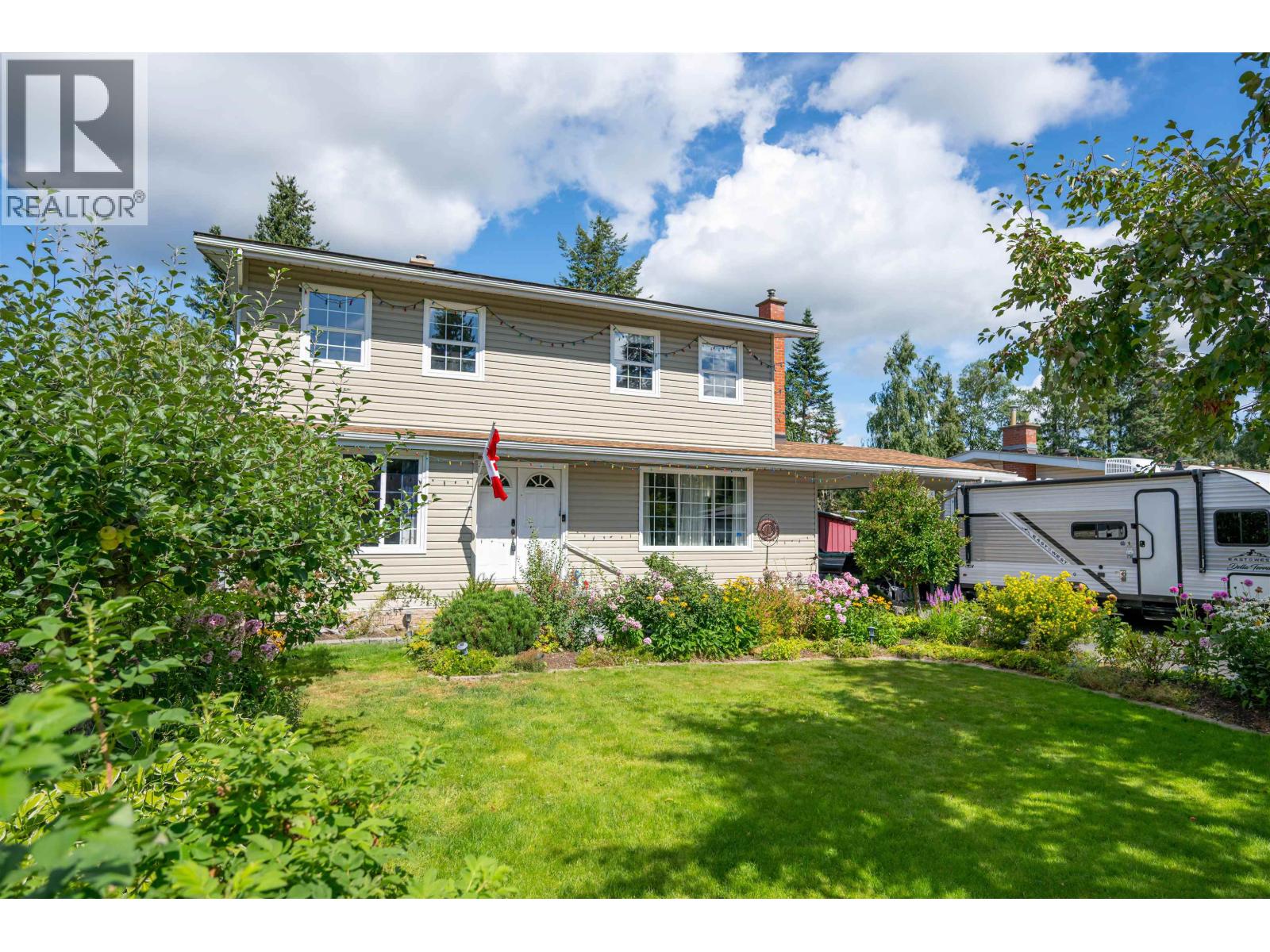5 Bedroom
3 Bathroom
2,718 ft2
Fireplace
Forced Air
$655,000
* PREC - Personal Real Estate Corporation. If you are looking for a wonderful home backing onto greenbelt & across the Nechako River, here is this 2700 sq. ft home with 5 beds (4 on the upper floor) & 3 baths throughout. The main floor has a den, a large living room that flows into the dining room, a nice size kitchen with glass doors that lead to an expansive deck that overlooks the prettiest backyard in Prince George!! The big ticket items have been done ... 200 amp service & a hot tub ('24), a furnace & AC ('23), the HWT, vinyl windows, vinyl siding w/exterior insulation & a new asphalt driveway ('22) & the roof ('19). There is a carport, large driveway & RV parking. There is nothing left to do but move in & enjoy!!! Lot size msmts . taken from Tax Assess., all msmts. approx. & all info to be verified by buyer if deemed imp. (id:46156)
Property Details
|
MLS® Number
|
R3037124 |
|
Property Type
|
Single Family |
|
View Type
|
River View |
Building
|
Bathroom Total
|
3 |
|
Bedrooms Total
|
5 |
|
Basement Development
|
Finished |
|
Basement Type
|
Full (finished) |
|
Constructed Date
|
1962 |
|
Construction Style Attachment
|
Detached |
|
Exterior Finish
|
Vinyl Siding |
|
Fireplace Present
|
Yes |
|
Fireplace Total
|
1 |
|
Foundation Type
|
Concrete Perimeter |
|
Heating Fuel
|
Natural Gas |
|
Heating Type
|
Forced Air |
|
Roof Material
|
Asphalt Shingle |
|
Roof Style
|
Conventional |
|
Stories Total
|
3 |
|
Size Interior
|
2,718 Ft2 |
|
Type
|
House |
|
Utility Water
|
Municipal Water |
Parking
Land
|
Acreage
|
No |
|
Size Irregular
|
6770 |
|
Size Total
|
6770 Sqft |
|
Size Total Text
|
6770 Sqft |
Rooms
| Level |
Type |
Length |
Width |
Dimensions |
|
Above |
Primary Bedroom |
14 ft ,1 in |
12 ft |
14 ft ,1 in x 12 ft |
|
Above |
Bedroom 2 |
10 ft ,9 in |
10 ft ,2 in |
10 ft ,9 in x 10 ft ,2 in |
|
Above |
Bedroom 3 |
12 ft ,2 in |
8 ft ,9 in |
12 ft ,2 in x 8 ft ,9 in |
|
Above |
Bedroom 4 |
11 ft ,1 in |
9 ft ,1 in |
11 ft ,1 in x 9 ft ,1 in |
|
Basement |
Recreational, Games Room |
23 ft ,6 in |
13 ft ,1 in |
23 ft ,6 in x 13 ft ,1 in |
|
Basement |
Bedroom 5 |
9 ft ,1 in |
9 ft ,9 in |
9 ft ,1 in x 9 ft ,9 in |
|
Basement |
Laundry Room |
13 ft ,4 in |
7 ft |
13 ft ,4 in x 7 ft |
|
Basement |
Utility Room |
8 ft ,4 in |
3 ft ,3 in |
8 ft ,4 in x 3 ft ,3 in |
|
Basement |
Cold Room |
5 ft ,6 in |
5 ft ,4 in |
5 ft ,6 in x 5 ft ,4 in |
|
Main Level |
Living Room |
15 ft ,7 in |
15 ft |
15 ft ,7 in x 15 ft |
|
Main Level |
Kitchen |
14 ft ,5 in |
8 ft ,4 in |
14 ft ,5 in x 8 ft ,4 in |
|
Main Level |
Dining Room |
15 ft ,6 in |
9 ft ,5 in |
15 ft ,6 in x 9 ft ,5 in |
|
Main Level |
Den |
10 ft ,7 in |
10 ft ,5 in |
10 ft ,7 in x 10 ft ,5 in |
https://www.realtor.ca/real-estate/28732782/2660-hammond-avenue-prince-george














































