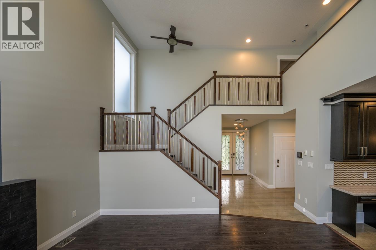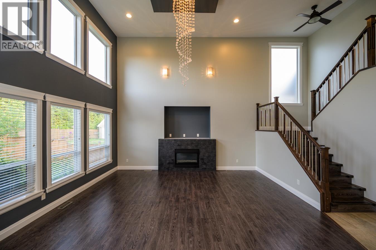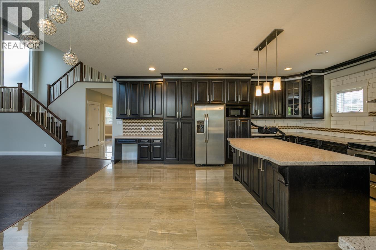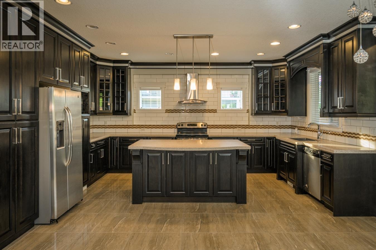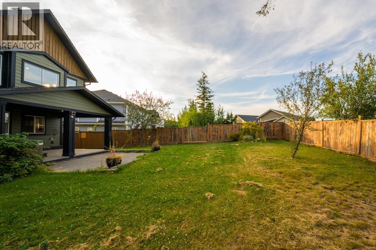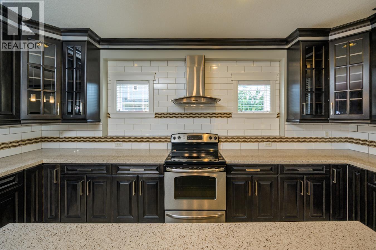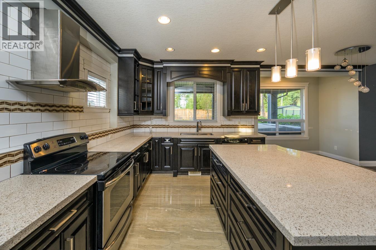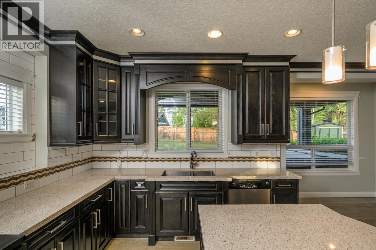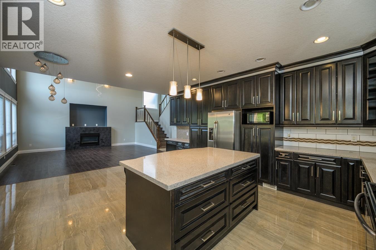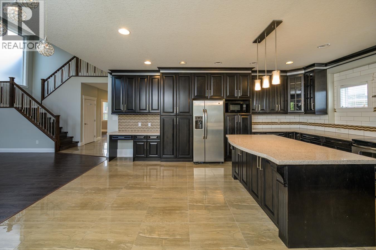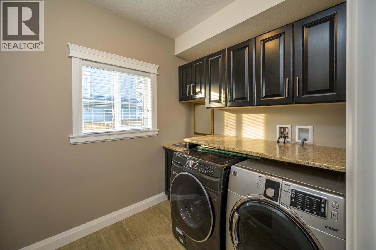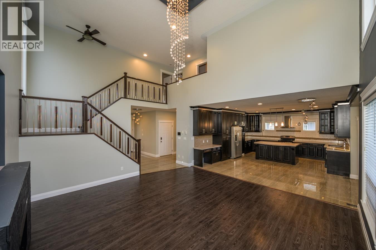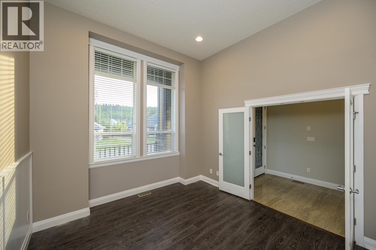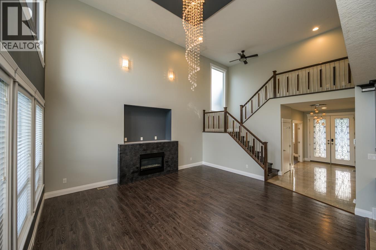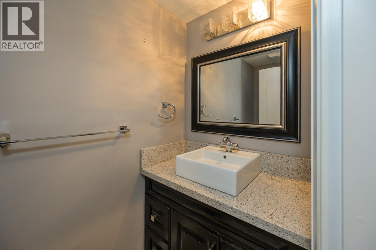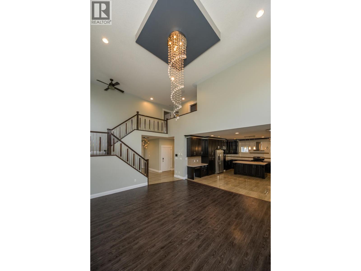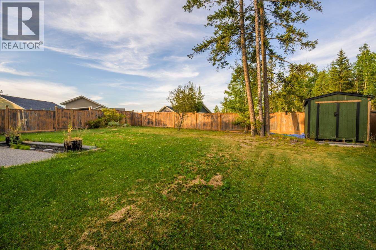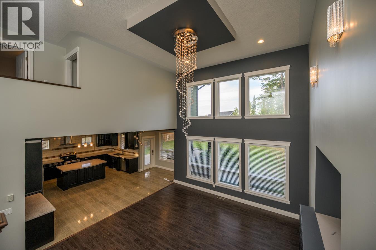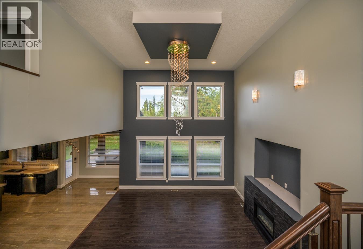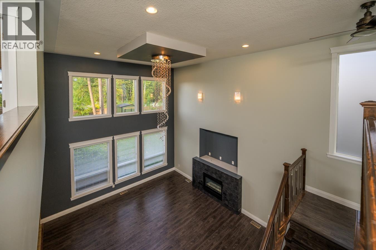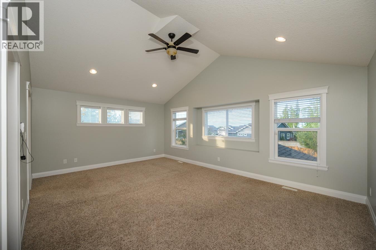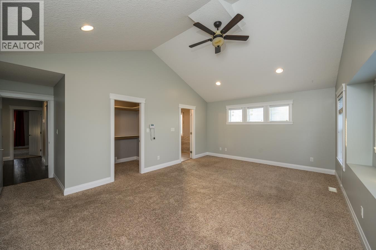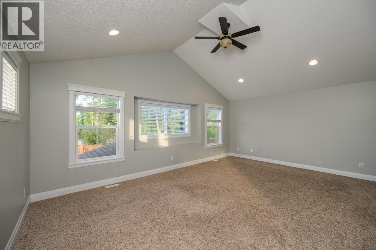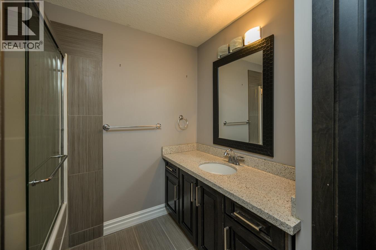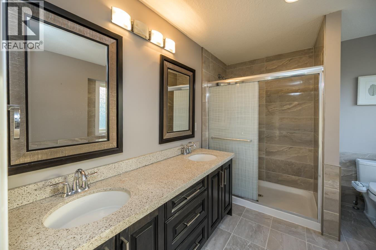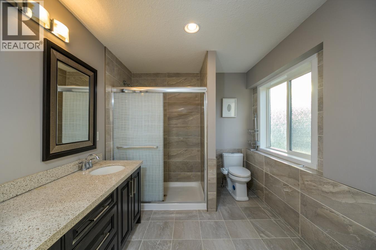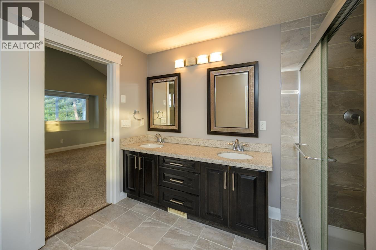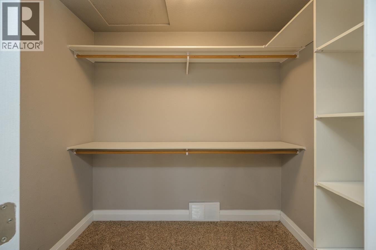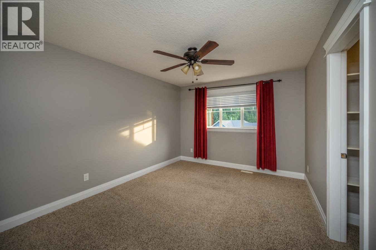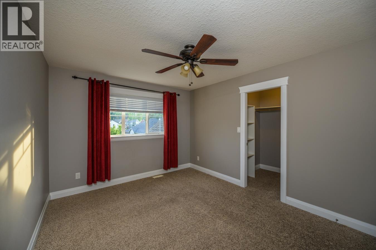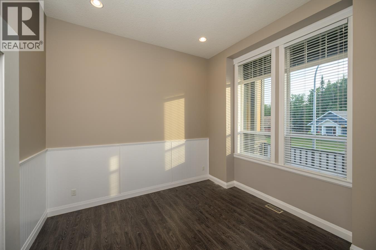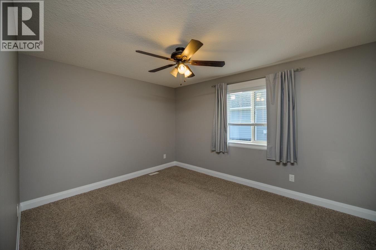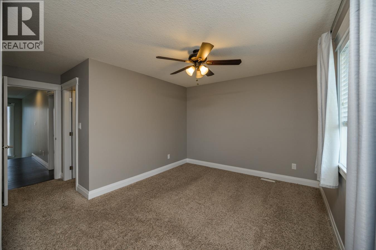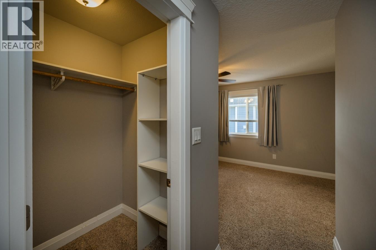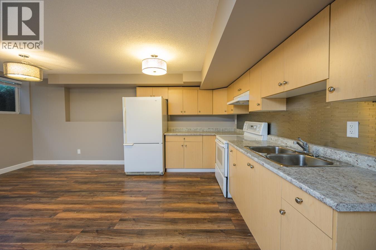6 Bedroom
4 Bathroom
3,928 ft2
Fireplace
Forced Air
$864,900
* PREC - Personal Real Estate Corporation. Nestled on a quiet stretch of Maurice Drive, this beautifully maintained home offers bright, open-concept living spaces and a modern kitchen complete with stainless steel appliances. The spacious primary suite provides a comfortable retreat, while the finished basement expands your living options. Outside, enjoy a fully landscaped and fenced yard with a generous deck—perfect for gatherings. Conveniently close to schools, parks, and amenities, this move-in-ready property features a 4-bed, 2.5-bath main suite and a self-contained 3-bed, 1-bath legal suite, offering ample room for extended family or an excellent mortgage helper. All measurements are approximate buyer to verify if deemed important. Lot size taken from BC Assessment. (id:46156)
Property Details
|
MLS® Number
|
R3037037 |
|
Property Type
|
Single Family |
Building
|
Bathroom Total
|
4 |
|
Bedrooms Total
|
6 |
|
Amenities
|
Laundry - In Suite |
|
Appliances
|
Washer, Dryer, Refrigerator, Stove, Dishwasher |
|
Basement Development
|
Finished |
|
Basement Type
|
Full (finished) |
|
Constructed Date
|
2012 |
|
Construction Style Attachment
|
Detached |
|
Fireplace Present
|
Yes |
|
Fireplace Total
|
1 |
|
Foundation Type
|
Concrete Perimeter |
|
Heating Fuel
|
Natural Gas |
|
Heating Type
|
Forced Air |
|
Roof Material
|
Asphalt Shingle |
|
Roof Style
|
Conventional |
|
Stories Total
|
3 |
|
Size Interior
|
3,928 Ft2 |
|
Total Finished Area
|
3928 Sqft |
|
Type
|
House |
|
Utility Water
|
Municipal Water |
Parking
Land
|
Acreage
|
No |
|
Size Irregular
|
7804 |
|
Size Total
|
7804 Sqft |
|
Size Total Text
|
7804 Sqft |
Rooms
| Level |
Type |
Length |
Width |
Dimensions |
|
Above |
Bedroom 2 |
13 ft ,6 in |
10 ft ,8 in |
13 ft ,6 in x 10 ft ,8 in |
|
Above |
Other |
5 ft ,2 in |
4 ft ,1 in |
5 ft ,2 in x 4 ft ,1 in |
|
Above |
Bedroom 3 |
10 ft ,7 in |
15 ft ,1 in |
10 ft ,7 in x 15 ft ,1 in |
|
Above |
Other |
4 ft ,1 in |
4 ft ,3 in |
4 ft ,1 in x 4 ft ,3 in |
|
Above |
Primary Bedroom |
20 ft |
13 ft ,1 in |
20 ft x 13 ft ,1 in |
|
Above |
Other |
5 ft ,4 in |
7 ft ,1 in |
5 ft ,4 in x 7 ft ,1 in |
|
Basement |
Kitchen |
12 ft |
8 ft ,1 in |
12 ft x 8 ft ,1 in |
|
Basement |
Dining Room |
8 ft ,9 in |
11 ft ,3 in |
8 ft ,9 in x 11 ft ,3 in |
|
Basement |
Living Room |
25 ft |
15 ft ,8 in |
25 ft x 15 ft ,8 in |
|
Basement |
Bedroom 4 |
11 ft ,4 in |
10 ft ,6 in |
11 ft ,4 in x 10 ft ,6 in |
|
Basement |
Bedroom 5 |
12 ft |
8 ft ,9 in |
12 ft x 8 ft ,9 in |
|
Basement |
Primary Bedroom |
12 ft ,2 in |
10 ft ,7 in |
12 ft ,2 in x 10 ft ,7 in |
|
Basement |
Utility Room |
5 ft ,1 in |
8 ft ,8 in |
5 ft ,1 in x 8 ft ,8 in |
|
Main Level |
Kitchen |
16 ft ,8 in |
20 ft ,6 in |
16 ft ,8 in x 20 ft ,6 in |
|
Main Level |
Dining Room |
20 ft ,9 in |
8 ft ,1 in |
20 ft ,9 in x 8 ft ,1 in |
|
Main Level |
Living Room |
18 ft ,6 in |
17 ft ,1 in |
18 ft ,6 in x 17 ft ,1 in |
|
Main Level |
Office |
11 ft ,8 in |
12 ft ,1 in |
11 ft ,8 in x 12 ft ,1 in |
|
Main Level |
Laundry Room |
8 ft ,5 in |
6 ft ,1 in |
8 ft ,5 in x 6 ft ,1 in |
https://www.realtor.ca/real-estate/28733263/2662-maurice-drive-prince-george







