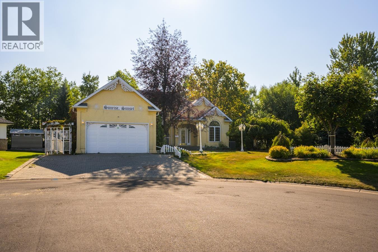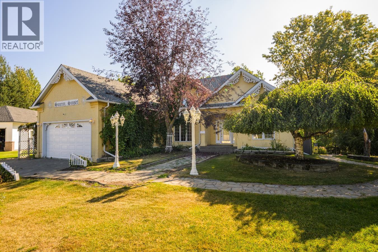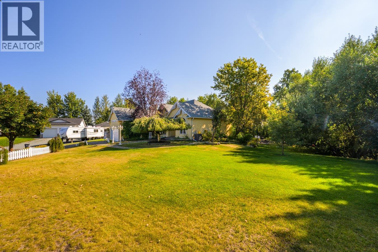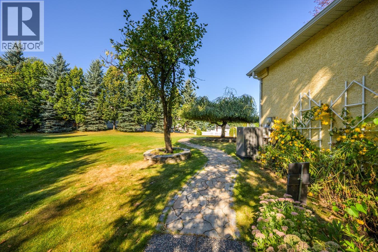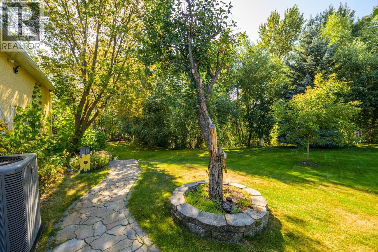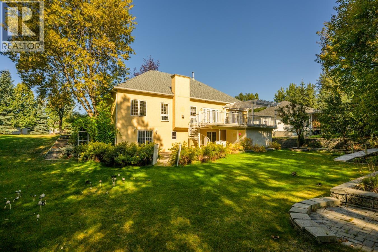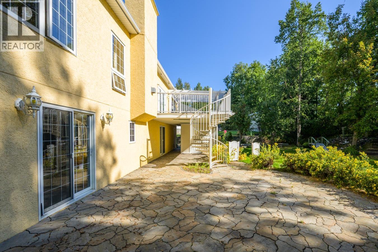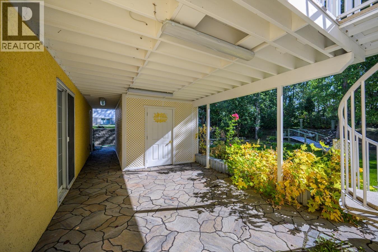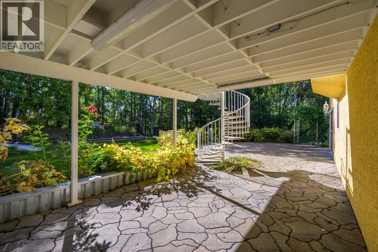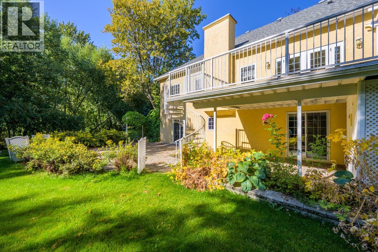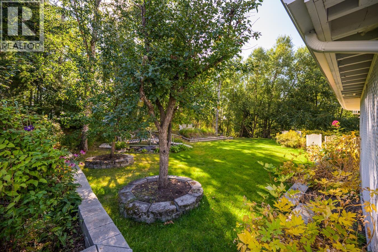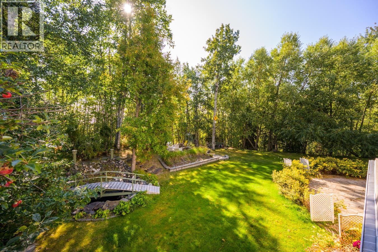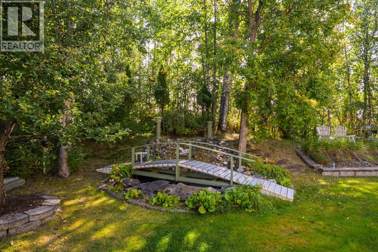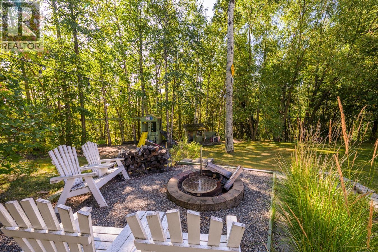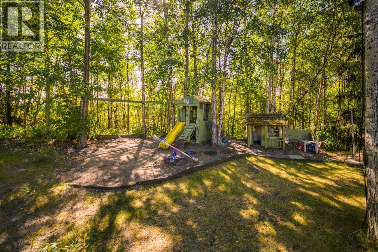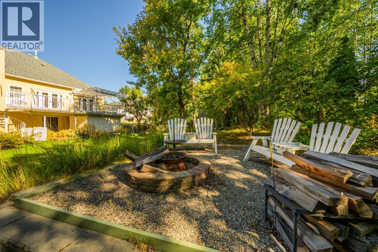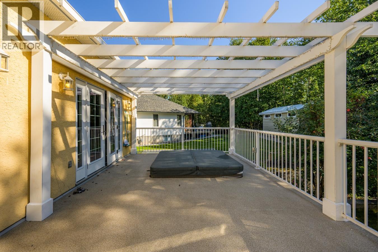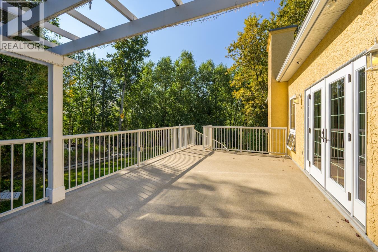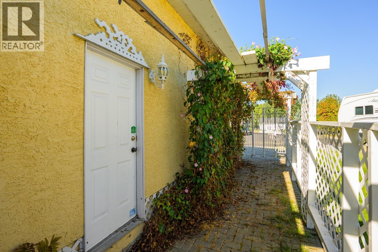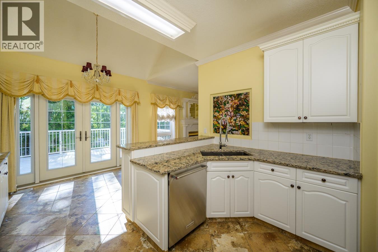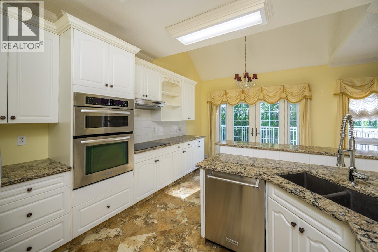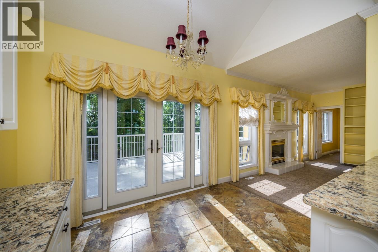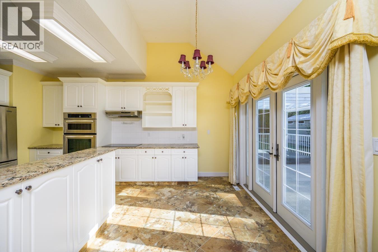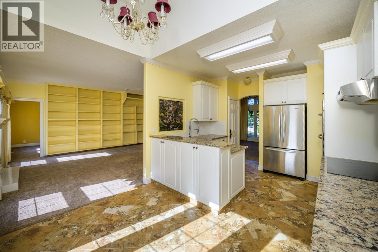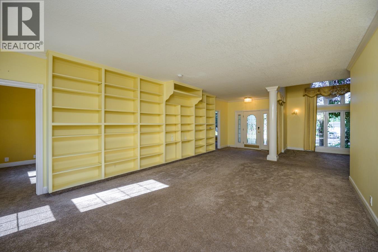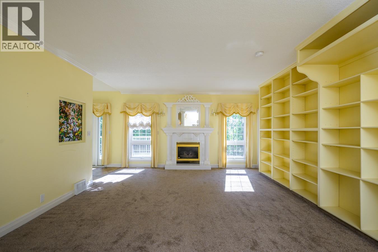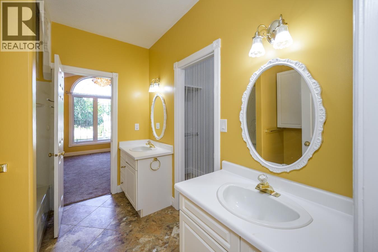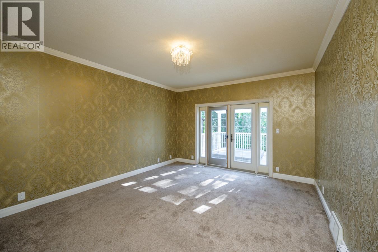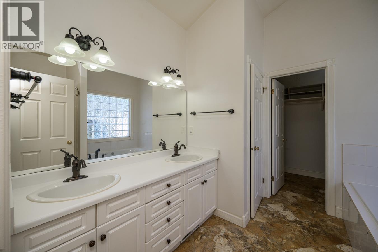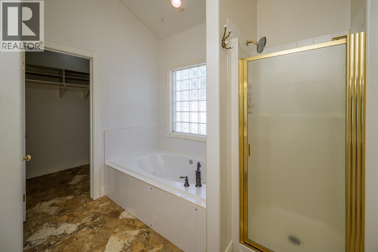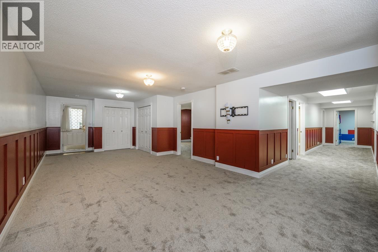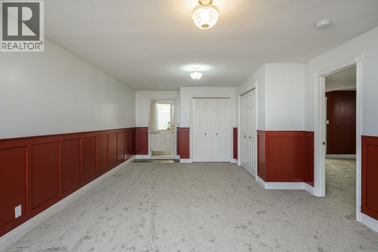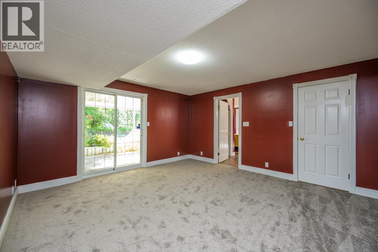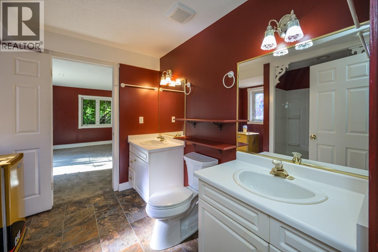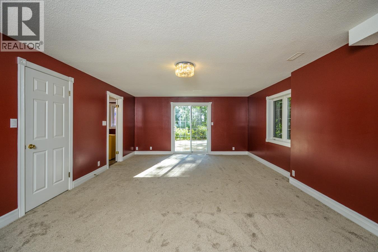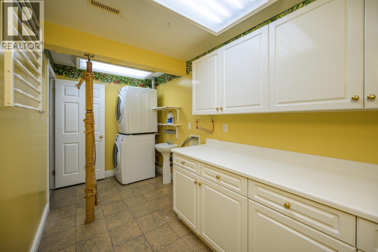5 Bedroom
4 Bathroom
3,440 ft2
Fireplace
Forced Air
$839,000
Beautiful 5 bed 4 bath College Heights home with an impressive .49 acre park like yard!! This home has no shortage of space to enjoy - inside and out. Primary bedroom features 5 pc ensuite and walk in closet, as well as access to the patio! 2 more bedrooms on the main with Jack & Jill 5pc bath between them. Living room w/ fireplace and updated kitchen with access to patio overlooking the spacious backyard. Downstairs has fantastic suite potential with separate entrance, large rec room, 2 massive bedrooms (both with patio doors to lower patio area) and another 5pc Jack & Jill bath between. This home has also seen recent updates in approx last 5 yrs - Roof, Furnace and A/C, HWT 2025, Deck, and Kitchen. This home was built with function, comfort, and style in mind! (id:46156)
Property Details
|
MLS® Number
|
R3046628 |
|
Property Type
|
Single Family |
Building
|
Bathroom Total
|
4 |
|
Bedrooms Total
|
5 |
|
Basement Development
|
Finished |
|
Basement Type
|
Full (finished) |
|
Constructed Date
|
1996 |
|
Construction Style Attachment
|
Detached |
|
Exterior Finish
|
Stucco |
|
Fireplace Present
|
Yes |
|
Fireplace Total
|
1 |
|
Foundation Type
|
Concrete Perimeter |
|
Heating Fuel
|
Natural Gas |
|
Heating Type
|
Forced Air |
|
Roof Material
|
Asphalt Shingle |
|
Roof Style
|
Conventional |
|
Stories Total
|
2 |
|
Size Interior
|
3,440 Ft2 |
|
Total Finished Area
|
3440 Sqft |
|
Type
|
House |
|
Utility Water
|
Municipal Water |
Parking
Land
|
Acreage
|
No |
|
Size Irregular
|
21538 |
|
Size Total
|
21538 Sqft |
|
Size Total Text
|
21538 Sqft |
Rooms
| Level |
Type |
Length |
Width |
Dimensions |
|
Basement |
Bedroom 4 |
15 ft ,2 in |
13 ft ,1 in |
15 ft ,2 in x 13 ft ,1 in |
|
Basement |
Bedroom 5 |
21 ft ,4 in |
14 ft ,6 in |
21 ft ,4 in x 14 ft ,6 in |
|
Basement |
Storage |
9 ft ,1 in |
9 ft ,1 in |
9 ft ,1 in x 9 ft ,1 in |
|
Basement |
Laundry Room |
14 ft |
6 ft ,5 in |
14 ft x 6 ft ,5 in |
|
Basement |
Recreational, Games Room |
28 ft ,3 in |
12 ft ,9 in |
28 ft ,3 in x 12 ft ,9 in |
|
Main Level |
Living Room |
22 ft ,1 in |
15 ft ,9 in |
22 ft ,1 in x 15 ft ,9 in |
|
Main Level |
Dining Room |
14 ft ,3 in |
12 ft ,5 in |
14 ft ,3 in x 12 ft ,5 in |
|
Main Level |
Kitchen |
18 ft ,5 in |
11 ft ,7 in |
18 ft ,5 in x 11 ft ,7 in |
|
Main Level |
Primary Bedroom |
15 ft ,2 in |
13 ft ,5 in |
15 ft ,2 in x 13 ft ,5 in |
|
Main Level |
Bedroom 2 |
12 ft ,2 in |
10 ft ,1 in |
12 ft ,2 in x 10 ft ,1 in |
|
Main Level |
Bedroom 3 |
12 ft ,4 in |
10 ft ,1 in |
12 ft ,4 in x 10 ft ,1 in |
https://www.realtor.ca/real-estate/28851296/2667-hewlett-court-prince-george


