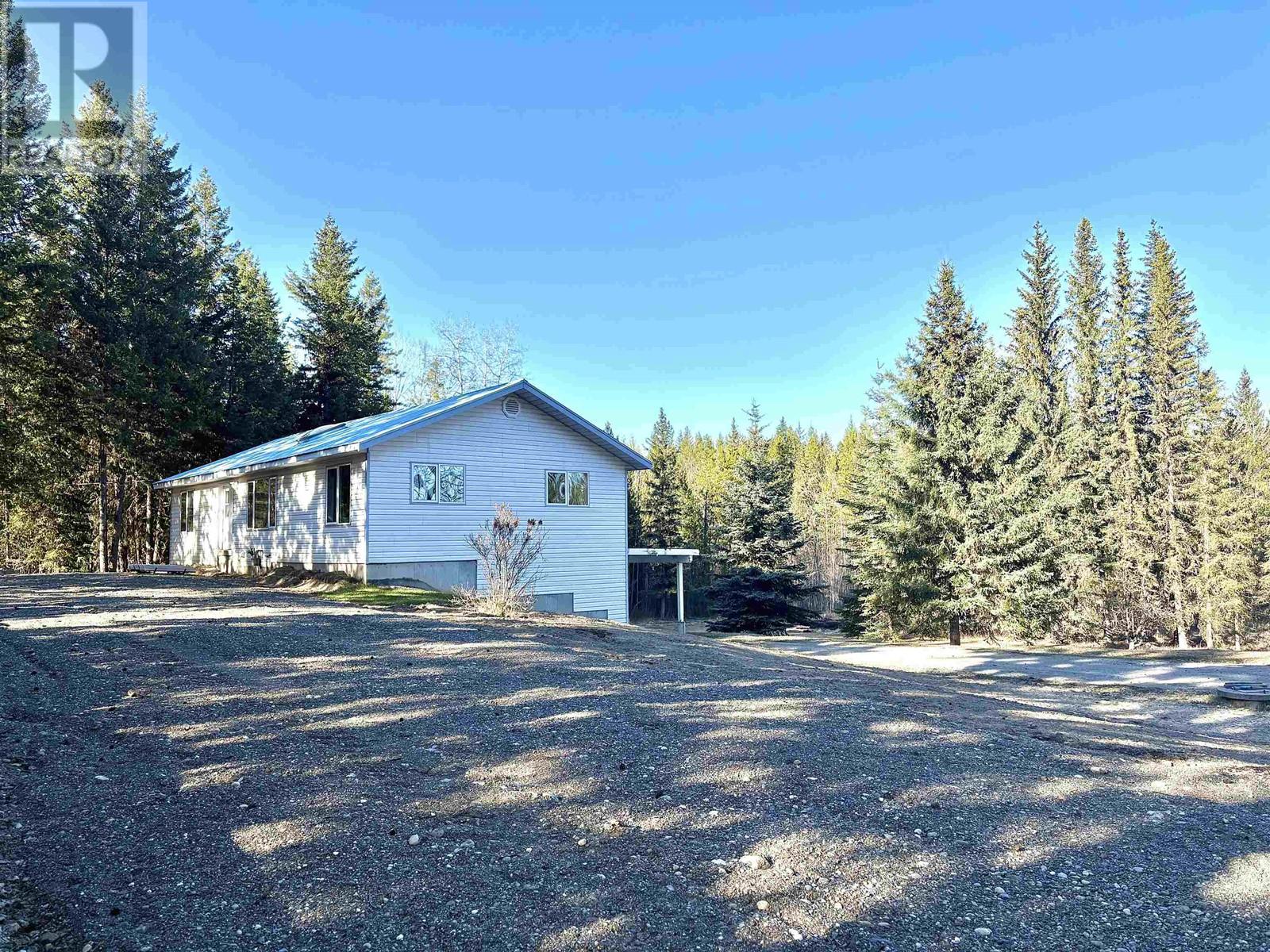4 Bedroom
2 Bathroom
2,594 ft2
Basement Entry
Acreage
$474,900
Located in the peaceful Bouchie Lake community, this beautiful 6.05-acre property offers privacy while also being just minutes from schools, parks, the lake, and all the other amenities Bouchie Lake has to offer. The main level of the home features vaulted ceilings, 3 beds, 1 bath and a very bright and airy living space. The basement comes equipped with an unauthorized 1-bed, 1-bath suite, along with a beautiful bonus room to add extra square footage to the upstairs living space. Updated in recent years, this home is completely TURN KEY and move-in ready. The property is fenced along the front with a gated entrance, as well as along one side. With ample space to enjoy the outdoors in peace and quiet, this is a fantastic opportunity in an incredible location! (id:46156)
Property Details
|
MLS® Number
|
R2969478 |
|
Property Type
|
Single Family |
Building
|
Bathroom Total
|
2 |
|
Bedrooms Total
|
4 |
|
Appliances
|
Washer, Dryer, Refrigerator, Stove, Dishwasher |
|
Architectural Style
|
Basement Entry |
|
Basement Development
|
Finished |
|
Basement Type
|
Full (finished) |
|
Constructed Date
|
1982 |
|
Construction Style Attachment
|
Detached |
|
Exterior Finish
|
Vinyl Siding |
|
Foundation Type
|
Concrete Perimeter, Preserved Wood |
|
Heating Fuel
|
Electric |
|
Roof Material
|
Metal |
|
Roof Style
|
Conventional |
|
Stories Total
|
2 |
|
Size Interior
|
2,594 Ft2 |
|
Type
|
House |
|
Utility Water
|
Drilled Well |
Parking
Land
|
Acreage
|
Yes |
|
Size Irregular
|
6.05 |
|
Size Total
|
6.05 Ac |
|
Size Total Text
|
6.05 Ac |
Rooms
| Level |
Type |
Length |
Width |
Dimensions |
|
Basement |
Family Room |
19 ft ,1 in |
16 ft ,7 in |
19 ft ,1 in x 16 ft ,7 in |
|
Basement |
Mud Room |
15 ft |
8 ft ,2 in |
15 ft x 8 ft ,2 in |
|
Basement |
Kitchen |
16 ft ,5 in |
9 ft ,4 in |
16 ft ,5 in x 9 ft ,4 in |
|
Basement |
Dining Room |
20 ft |
12 ft ,6 in |
20 ft x 12 ft ,6 in |
|
Basement |
Bedroom 4 |
10 ft ,9 in |
12 ft ,4 in |
10 ft ,9 in x 12 ft ,4 in |
|
Basement |
Storage |
6 ft |
5 ft ,1 in |
6 ft x 5 ft ,1 in |
|
Main Level |
Kitchen |
28 ft ,2 in |
13 ft ,2 in |
28 ft ,2 in x 13 ft ,2 in |
|
Main Level |
Living Room |
20 ft ,3 in |
15 ft ,3 in |
20 ft ,3 in x 15 ft ,3 in |
|
Main Level |
Primary Bedroom |
15 ft ,1 in |
11 ft ,6 in |
15 ft ,1 in x 11 ft ,6 in |
|
Main Level |
Bedroom 2 |
11 ft ,8 in |
12 ft ,9 in |
11 ft ,8 in x 12 ft ,9 in |
|
Main Level |
Bedroom 3 |
11 ft ,8 in |
12 ft |
11 ft ,8 in x 12 ft |
https://www.realtor.ca/real-estate/27941614/2668-pinnacles-road-quesnel













































