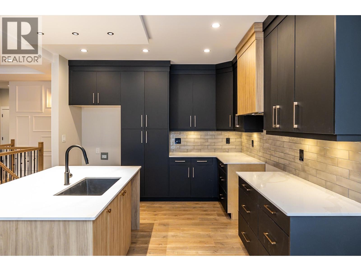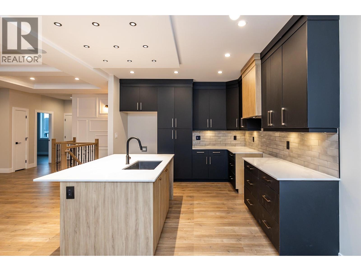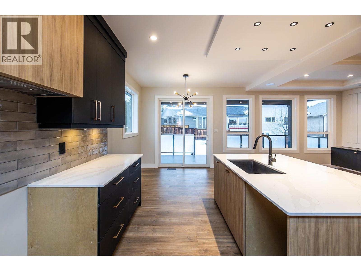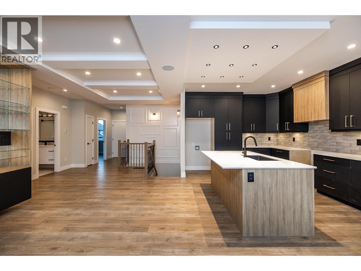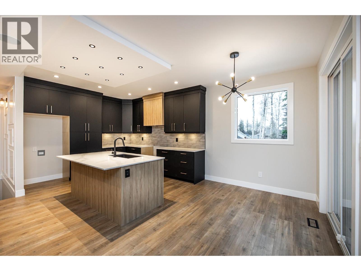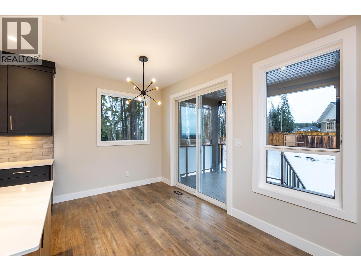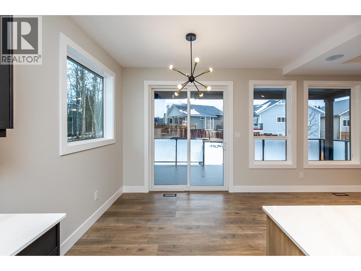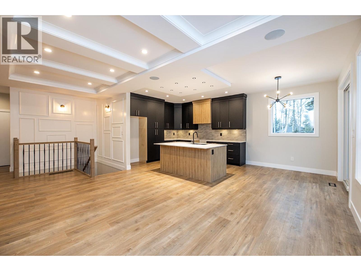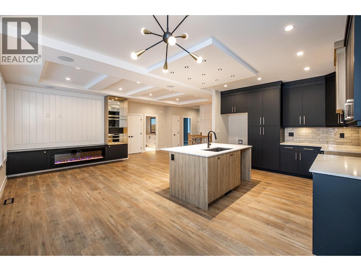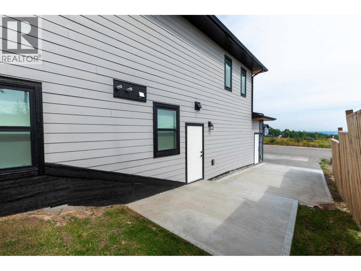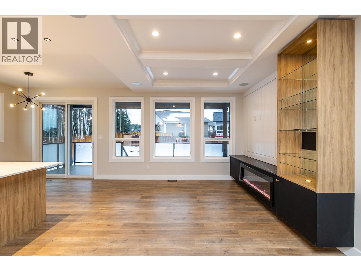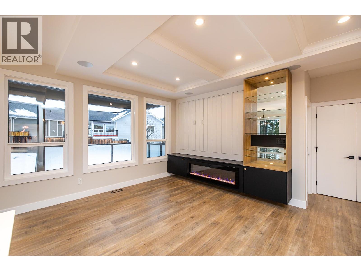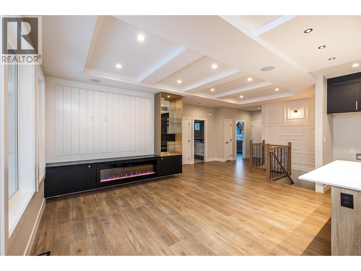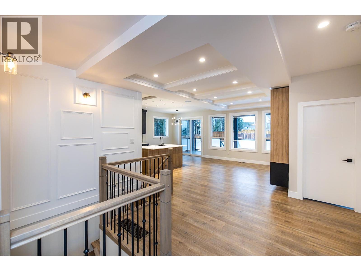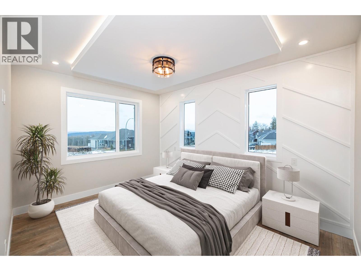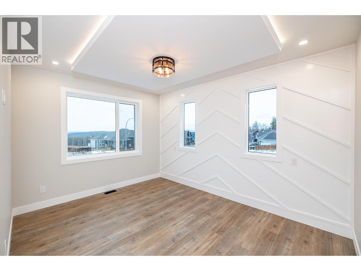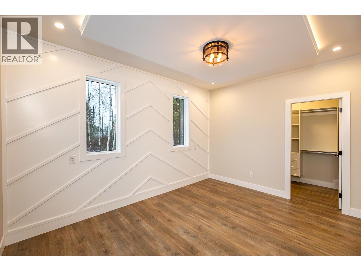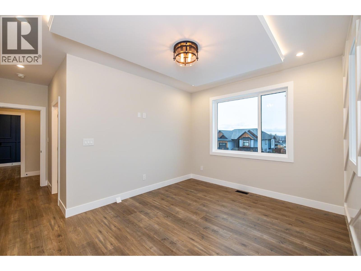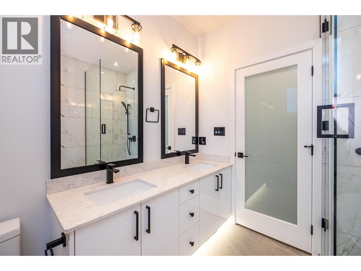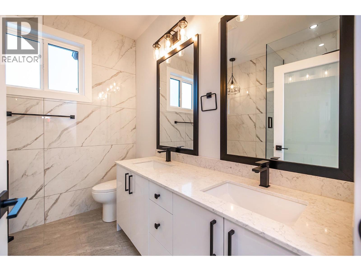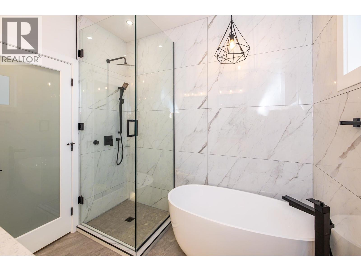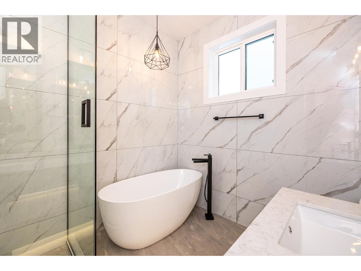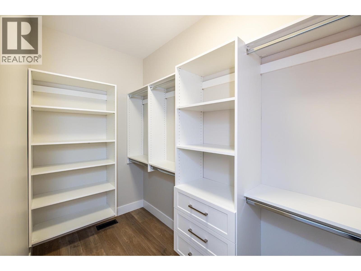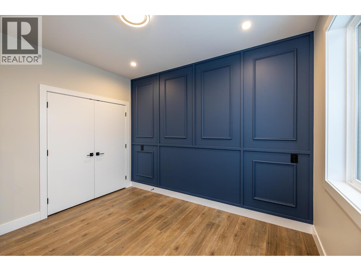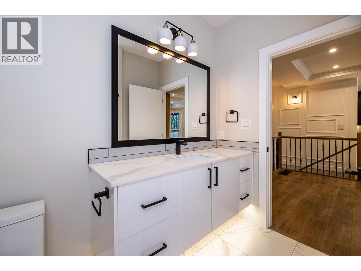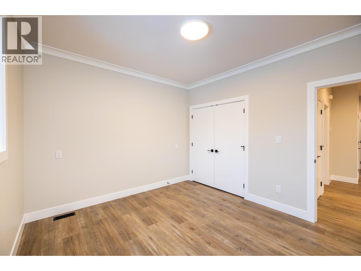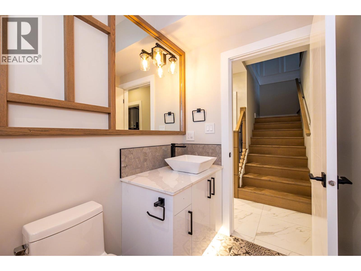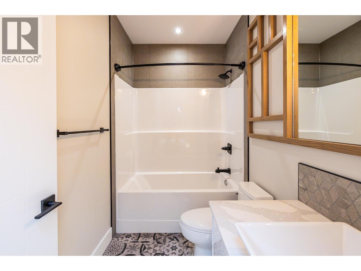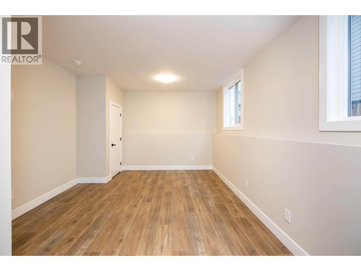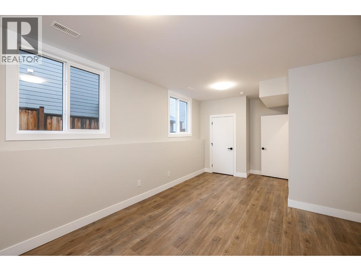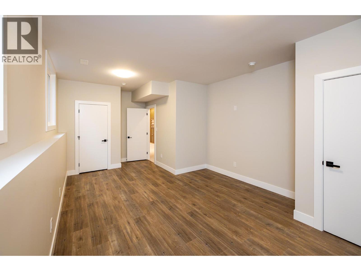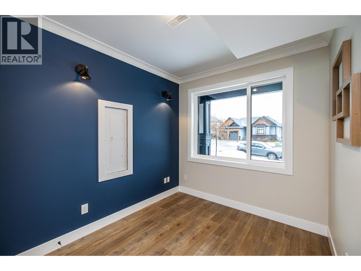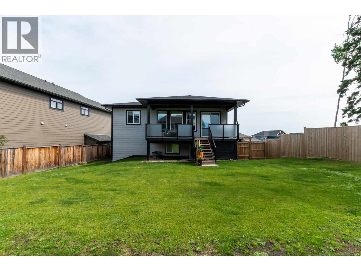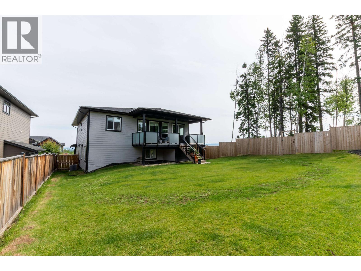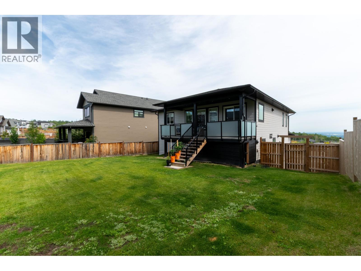6 Bedroom
4 Bathroom
2,437 ft2
Basement Entry
Fireplace
Forced Air
$888,000
Live in one of Prince George's premier neighborhoods! This modern beauty includes a self-contained one bedroom suite, perfect for rental income or family members. The bright and open main living space, wired with speakers, creates a fantastic ambiance for entertaining. The primary bedroom suite boasts a gorgeous bathroom with soaker tub and a good sized walk-in closet. You'll love the extra large basement bedroom, which could easily be used for a recreation space or games room. Located beside a park space (P1 zoning). Tons of windows at the back of the home overlook the large covered deck and fenced backyard. The concrete driveway offers extra RV parking/suite parking. Wonderful area - short drive to UNBC, shopping and hiking trails. Interior pics taken prior to occupancy. (id:46156)
Property Details
|
MLS® Number
|
R3033923 |
|
Property Type
|
Single Family |
Building
|
Bathroom Total
|
4 |
|
Bedrooms Total
|
6 |
|
Architectural Style
|
Basement Entry |
|
Basement Development
|
Finished |
|
Basement Type
|
Full (finished) |
|
Constructed Date
|
2022 |
|
Construction Style Attachment
|
Detached |
|
Exterior Finish
|
Composite Siding |
|
Fire Protection
|
Smoke Detectors |
|
Fireplace Present
|
Yes |
|
Fireplace Total
|
1 |
|
Foundation Type
|
Concrete Perimeter |
|
Heating Fuel
|
Natural Gas |
|
Heating Type
|
Forced Air |
|
Roof Material
|
Asphalt Shingle |
|
Roof Style
|
Conventional |
|
Stories Total
|
2 |
|
Size Interior
|
2,437 Ft2 |
|
Total Finished Area
|
2437 Sqft |
|
Type
|
House |
|
Utility Water
|
Municipal Water |
Parking
Land
|
Acreage
|
No |
|
Size Irregular
|
7194 |
|
Size Total
|
7194 Sqft |
|
Size Total Text
|
7194 Sqft |
Rooms
| Level |
Type |
Length |
Width |
Dimensions |
|
Basement |
Bedroom 4 |
9 ft ,1 in |
12 ft |
9 ft ,1 in x 12 ft |
|
Basement |
Bedroom 5 |
9 ft ,3 in |
20 ft ,4 in |
9 ft ,3 in x 20 ft ,4 in |
|
Basement |
Bedroom 6 |
9 ft ,8 in |
12 ft ,3 in |
9 ft ,8 in x 12 ft ,3 in |
|
Basement |
Utility Room |
5 ft |
5 ft ,1 in |
5 ft x 5 ft ,1 in |
|
Basement |
Kitchen |
11 ft ,5 in |
19 ft ,1 in |
11 ft ,5 in x 19 ft ,1 in |
|
Main Level |
Kitchen |
10 ft |
11 ft ,7 in |
10 ft x 11 ft ,7 in |
|
Main Level |
Dining Room |
10 ft |
10 ft ,3 in |
10 ft x 10 ft ,3 in |
|
Main Level |
Living Room |
12 ft ,6 in |
17 ft ,9 in |
12 ft ,6 in x 17 ft ,9 in |
|
Main Level |
Primary Bedroom |
11 ft ,1 in |
14 ft ,2 in |
11 ft ,1 in x 14 ft ,2 in |
|
Main Level |
Other |
5 ft |
12 ft ,4 in |
5 ft x 12 ft ,4 in |
|
Main Level |
Bedroom 2 |
10 ft ,1 in |
11 ft ,1 in |
10 ft ,1 in x 11 ft ,1 in |
|
Main Level |
Bedroom 3 |
11 ft ,2 in |
12 ft ,2 in |
11 ft ,2 in x 12 ft ,2 in |
https://www.realtor.ca/real-estate/28693321/2671-chancellor-boulevard-prince-george







