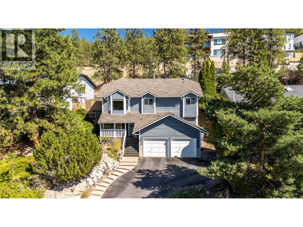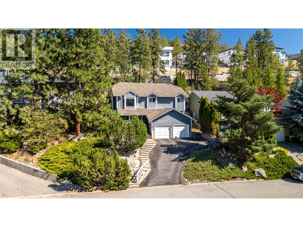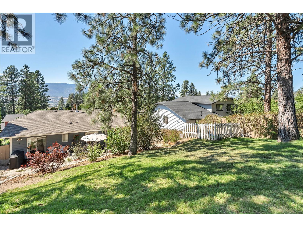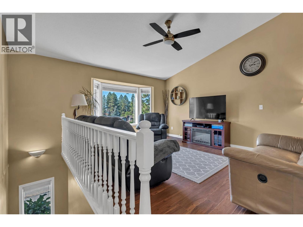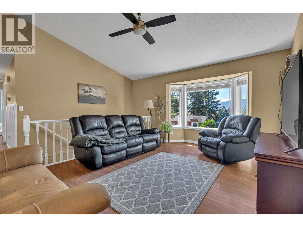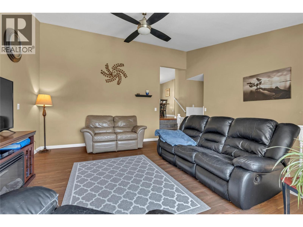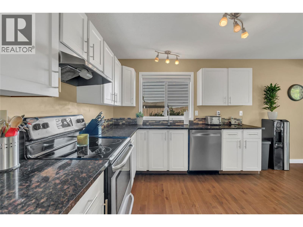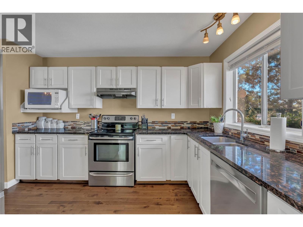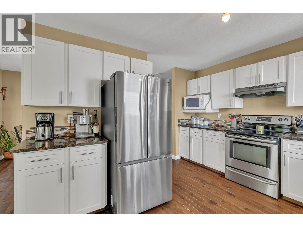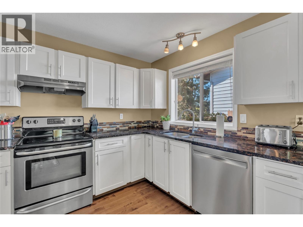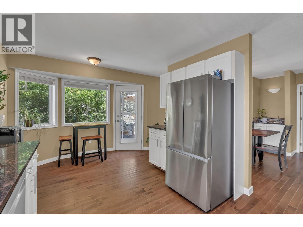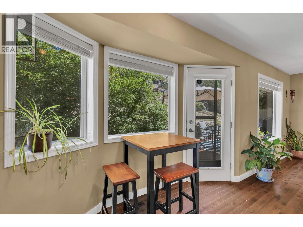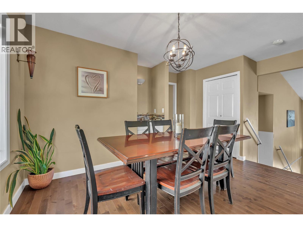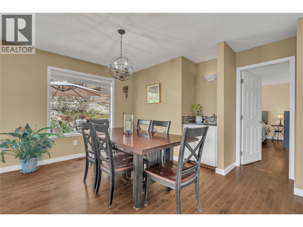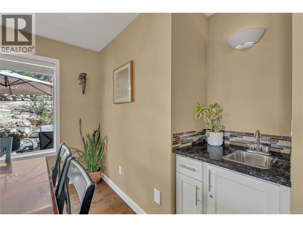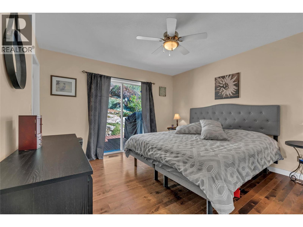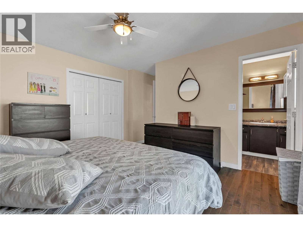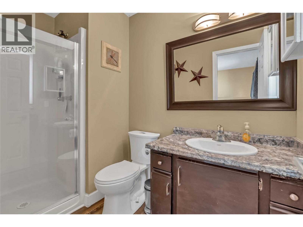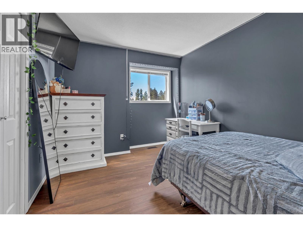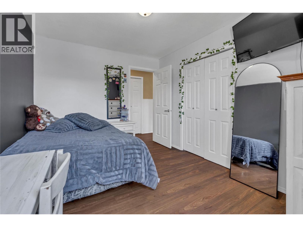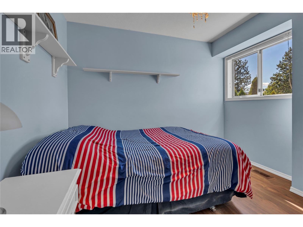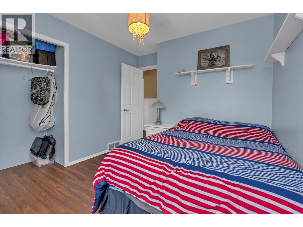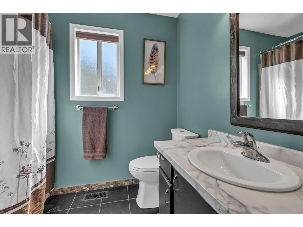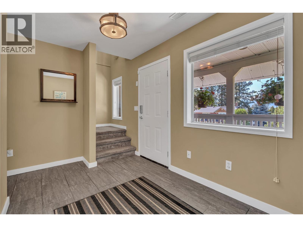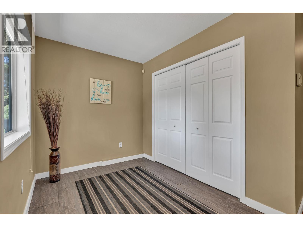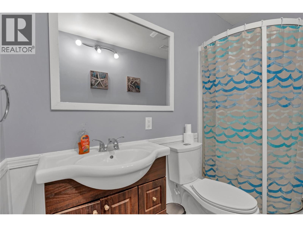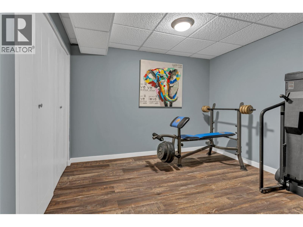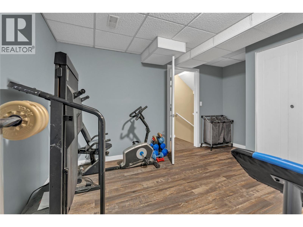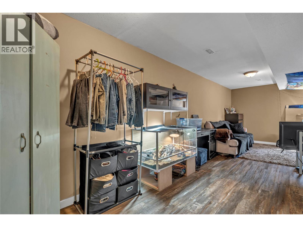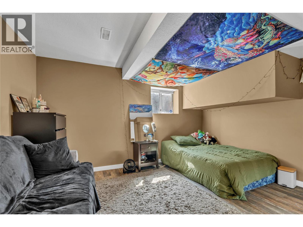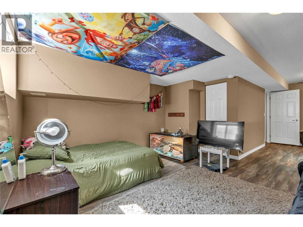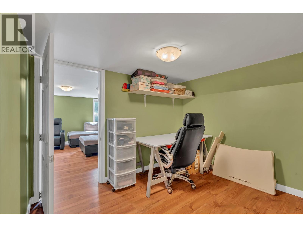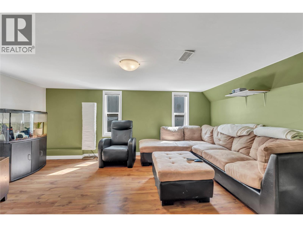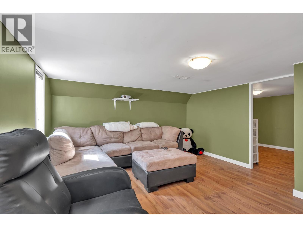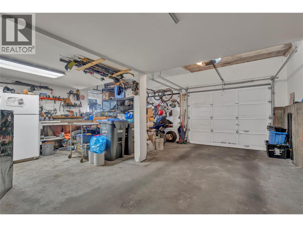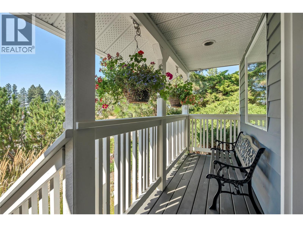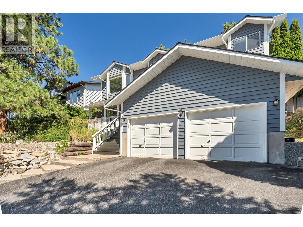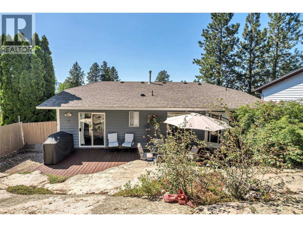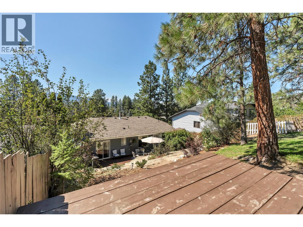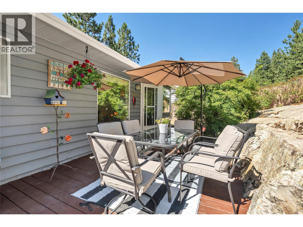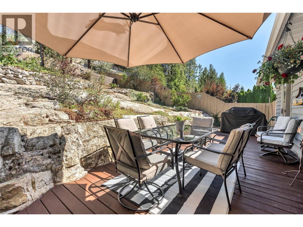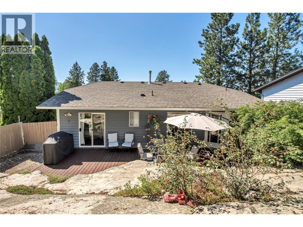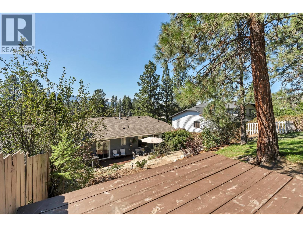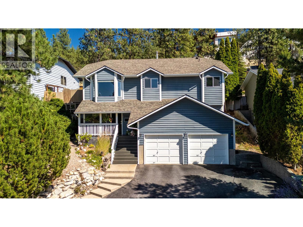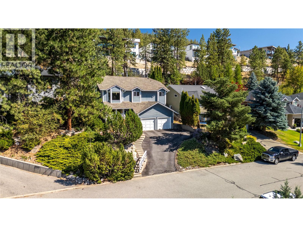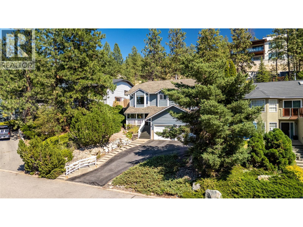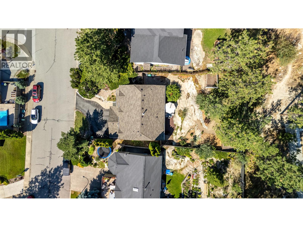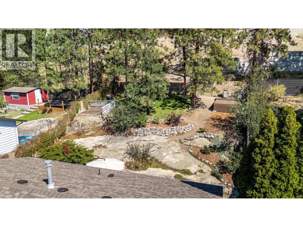4 Bedroom
3 Bathroom
2,381 ft2
Central Air Conditioning
Forced Air, See Remarks
$825,000
The perfect family home in a peaceful neighborhood! This beautiful home offers a bright, open layout with natural light throughout, ideal for everyday living and entertaining. The spacious kitchen features a cozy eating area with access to a private, shaded deck, perfect for family BBQs. Upgrades to mention include a new roof (2018), furnace/AC (2023), flooring throughout, and beautiful exterior paint. The primary suite includes a full ensuite and sliding doors to the deck, ready for a future hot tub. Backing onto a spacious natural hillside, you’ll love the added room for kids to explore and your own private access to Wiltse Trails. The large attached double garage has an awsome bonus room and office above it and below still provides plenty of space for vehicles, bikes, a workshop and all the gear that comes with family life. Call today to book your viewing or for an info package. (id:46156)
Property Details
|
MLS® Number
|
10357982 |
|
Property Type
|
Single Family |
|
Neigbourhood
|
Wiltse/Valleyview |
|
Parking Space Total
|
2 |
|
View Type
|
Mountain View |
Building
|
Bathroom Total
|
3 |
|
Bedrooms Total
|
4 |
|
Appliances
|
Refrigerator, Dishwasher, Cooktop - Electric, Microwave, Washer & Dryer |
|
Basement Type
|
Crawl Space |
|
Constructed Date
|
1991 |
|
Construction Style Attachment
|
Detached |
|
Cooling Type
|
Central Air Conditioning |
|
Exterior Finish
|
Wood |
|
Flooring Type
|
Hardwood, Linoleum, Tile |
|
Heating Type
|
Forced Air, See Remarks |
|
Roof Material
|
Asphalt Shingle |
|
Roof Style
|
Unknown |
|
Stories Total
|
2 |
|
Size Interior
|
2,381 Ft2 |
|
Type
|
House |
|
Utility Water
|
Municipal Water |
Parking
Land
|
Acreage
|
No |
|
Sewer
|
Municipal Sewage System |
|
Size Irregular
|
0.17 |
|
Size Total
|
0.17 Ac|under 1 Acre |
|
Size Total Text
|
0.17 Ac|under 1 Acre |
|
Zoning Type
|
Residential |
Rooms
| Level |
Type |
Length |
Width |
Dimensions |
|
Lower Level |
Bedroom |
|
|
13'7'' x 25'5'' |
|
Lower Level |
Other |
|
|
15'3'' x 12'6'' |
|
Lower Level |
Laundry Room |
|
|
13'8'' x 11'1'' |
|
Lower Level |
Utility Room |
|
|
6'3'' x 7'6'' |
|
Lower Level |
Foyer |
|
|
7'1'' x 12'4'' |
|
Lower Level |
Office |
|
|
9'6'' x 8'11'' |
|
Lower Level |
4pc Bathroom |
|
|
4'11'' x 8'4'' |
|
Main Level |
Kitchen |
|
|
11'11'' x 11'8'' |
|
Main Level |
Living Room |
|
|
16'9'' x 12'6'' |
|
Main Level |
Bedroom |
|
|
12'7'' x 9'6'' |
|
Main Level |
Primary Bedroom |
|
|
12'11'' x 15'4'' |
|
Main Level |
Bedroom |
|
|
11'9'' x 9'5'' |
|
Main Level |
3pc Ensuite Bath |
|
|
6'9'' x 5' |
|
Main Level |
4pc Bathroom |
|
|
8' x 6'2'' |
https://www.realtor.ca/real-estate/28676223/2686-evergreen-drive-penticton-wiltsevalleyview


