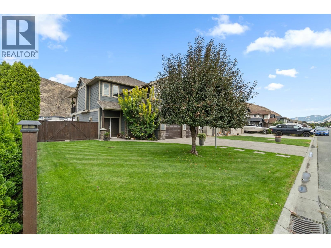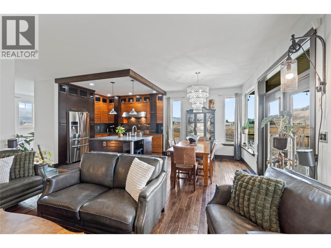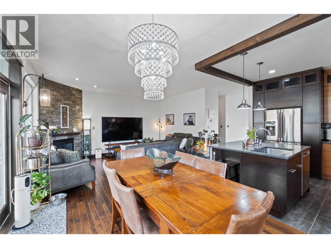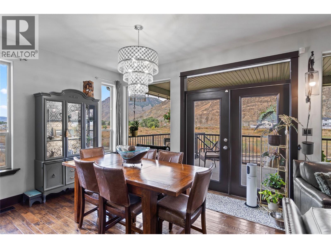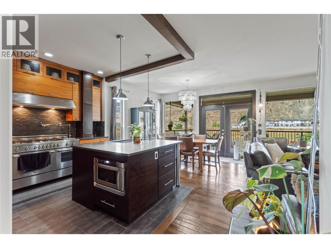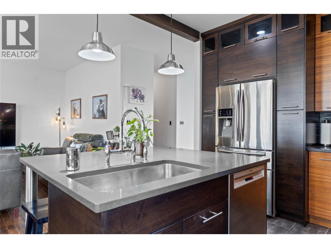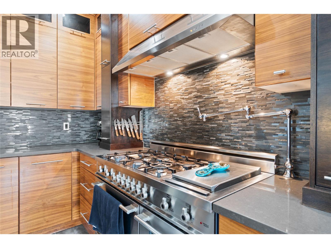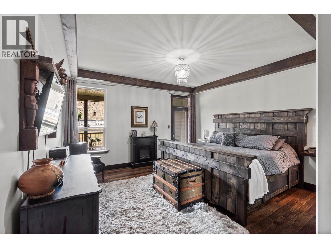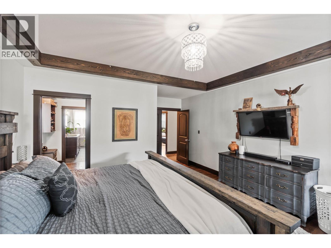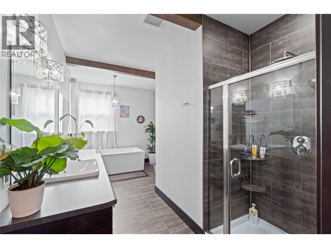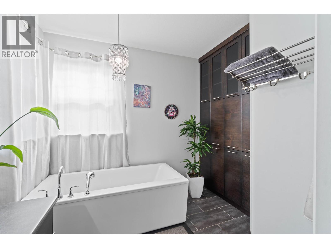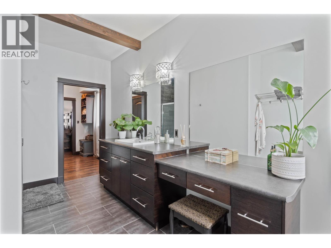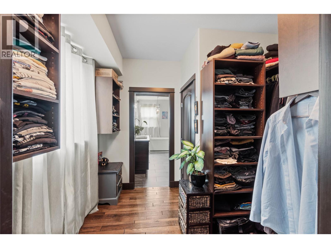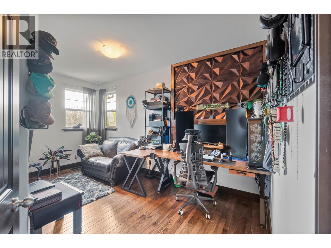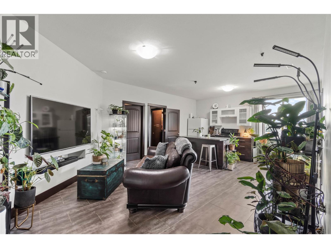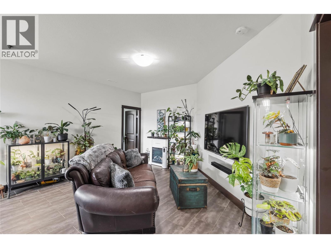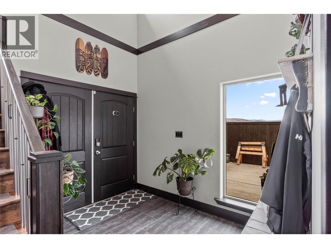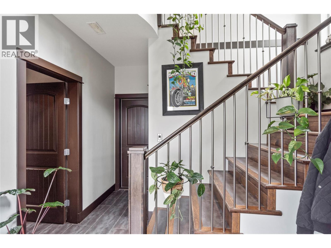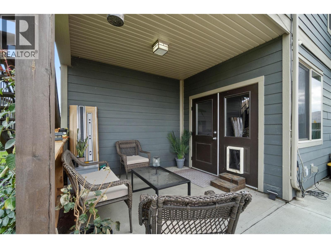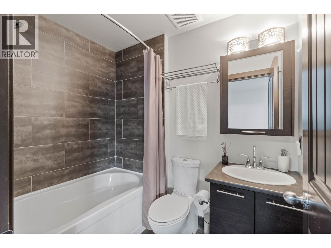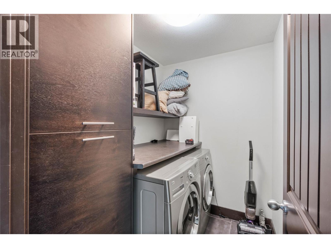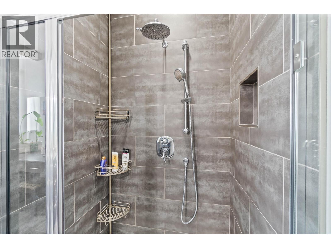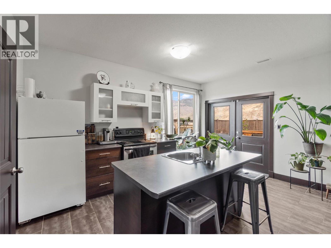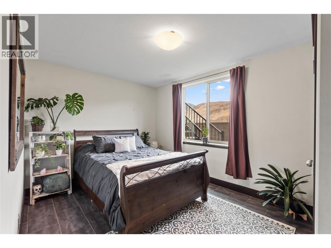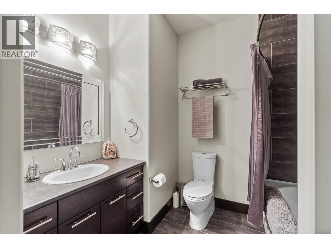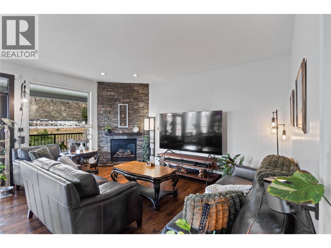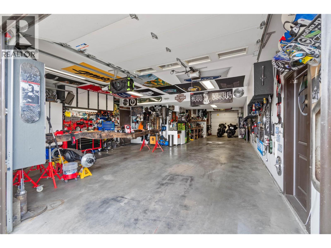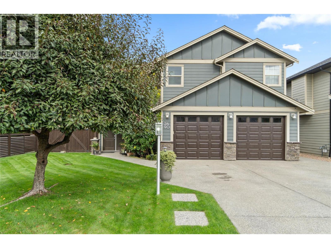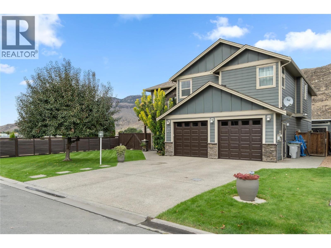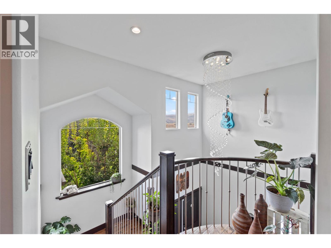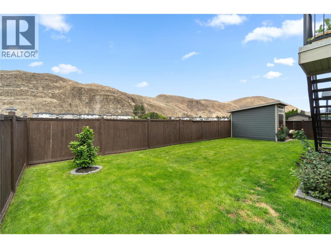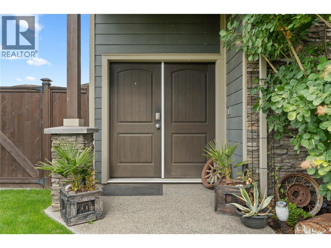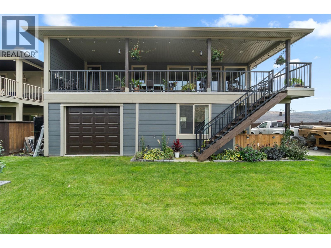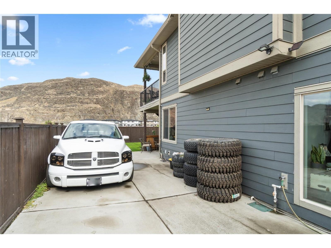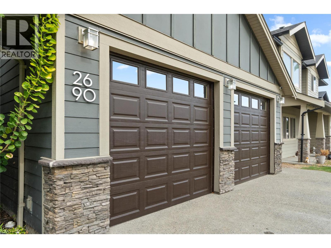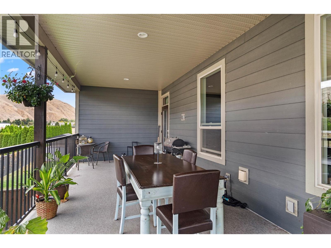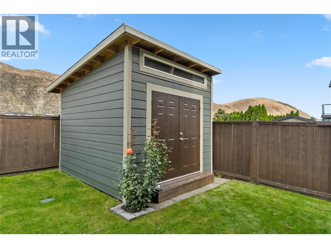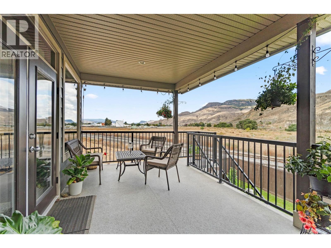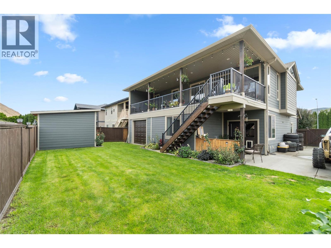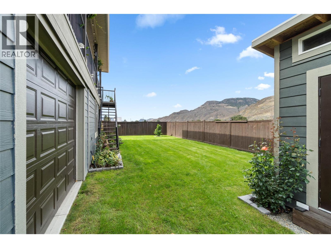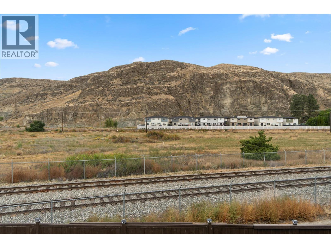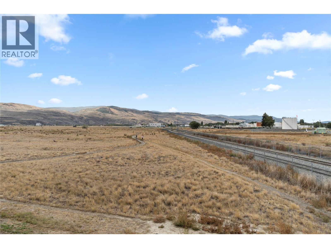3 Bedroom
3 Bathroom
2,366 ft2
Other
Fireplace
Central Air Conditioning
Forced Air, See Remarks
Level
$1,060,000
Gorgeous Custom Home in Brock’s Most Sought-After Area This stunning custom residence is nestled in one of Brock’s most desirable neighbourhoods, offering both a true sense of community and a home built with quality, and high-end finishes.The deluxe chef’s kitchen, designed with abundant storage, spice racks, pullouts, soft-close cabinetry, and a generous island. Premium features include a 48-inch Italian Bertazzoni six-burner gas range, a second oven, a commercial-grade range hood, and a convenient pot filler.The great room makes an impression with soaring tray ceilings, floor-to-ceiling windows, and hand-scraped hickory hardwood floors with views. The living room and the primary bedroom open to a full-length, covered deck—perfect for entertaining or quiet evenings. The main floor offers two bedrooms, including a spacious primary suite with a large walk-in closet and a luxurious five-piece ensuite. The soundproofed walkout basement provides flexibility with a large recreation room and wet bar, or the option of a fully self-contained one-bedroom suite.A drive-through triple-car heated garage with a workshop adds exceptional functionality. Additional highlights include central air conditioning, designer lighting, underground sprinklers, low-maintenance landscaping, wiring for a hot tub, and a large RV parking area.This home seamlessly combines luxury, privacy, and breathtaking views—an exceptional opportunity in one of Brock’s most sought-after neighbourhoods. (id:46156)
Property Details
|
MLS® Number
|
10364386 |
|
Property Type
|
Single Family |
|
Neigbourhood
|
Brocklehurst |
|
Amenities Near By
|
Golf Nearby, Airport |
|
Community Features
|
Family Oriented |
|
Features
|
Level Lot, Private Setting, See Remarks |
|
Parking Space Total
|
3 |
Building
|
Bathroom Total
|
3 |
|
Bedrooms Total
|
3 |
|
Appliances
|
Range, Refrigerator, Dishwasher, Microwave, Hood Fan, Washer & Dryer |
|
Architectural Style
|
Other |
|
Basement Type
|
Partial |
|
Constructed Date
|
2011 |
|
Construction Style Attachment
|
Detached |
|
Cooling Type
|
Central Air Conditioning |
|
Exterior Finish
|
Other |
|
Fireplace Fuel
|
Gas |
|
Fireplace Present
|
Yes |
|
Fireplace Total
|
2 |
|
Fireplace Type
|
Unknown |
|
Flooring Type
|
Hardwood |
|
Foundation Type
|
Block |
|
Heating Type
|
Forced Air, See Remarks |
|
Roof Material
|
Asphalt Shingle |
|
Roof Style
|
Unknown |
|
Stories Total
|
2 |
|
Size Interior
|
2,366 Ft2 |
|
Type
|
House |
|
Utility Water
|
Municipal Water |
Parking
Land
|
Access Type
|
Easy Access |
|
Acreage
|
No |
|
Fence Type
|
Fence |
|
Land Amenities
|
Golf Nearby, Airport |
|
Landscape Features
|
Level |
|
Sewer
|
Municipal Sewage System |
|
Size Total Text
|
Under 1 Acre |
Rooms
| Level |
Type |
Length |
Width |
Dimensions |
|
Basement |
Bedroom |
|
|
10'0'' x 14'0'' |
|
Basement |
Kitchen |
|
|
10'0'' x 8'0'' |
|
Basement |
Living Room |
|
|
14'0'' x 16'0'' |
|
Basement |
4pc Bathroom |
|
|
Measurements not available |
|
Main Level |
Bedroom |
|
|
10'0'' x 16'0'' |
|
Main Level |
Primary Bedroom |
|
|
14'6'' x 13'8'' |
|
Main Level |
Dining Room |
|
|
10'0'' x 10'0'' |
|
Main Level |
Kitchen |
|
|
11'0'' x 12'6'' |
|
Main Level |
Living Room |
|
|
18'0'' x 13'0'' |
|
Main Level |
4pc Bathroom |
|
|
Measurements not available |
|
Main Level |
5pc Ensuite Bath |
|
|
Measurements not available |
https://www.realtor.ca/real-estate/28944042/2690-briarwood-avenue-kamloops-brocklehurst


