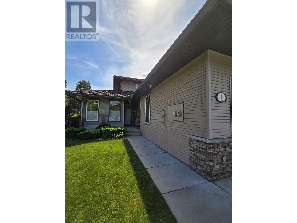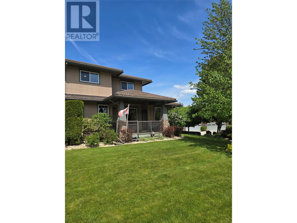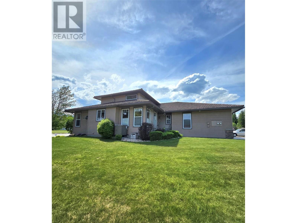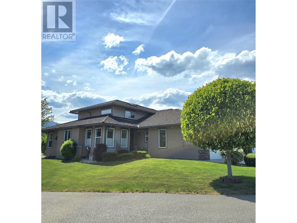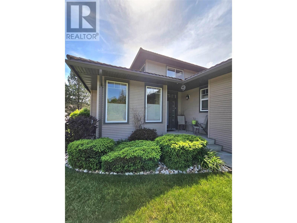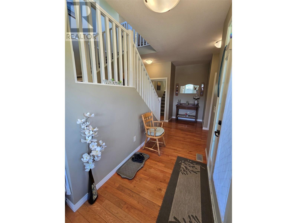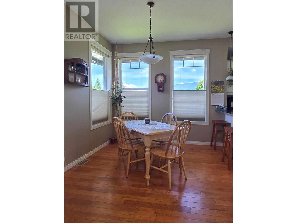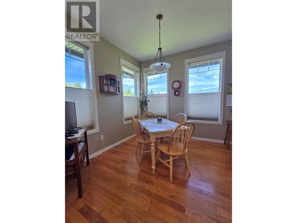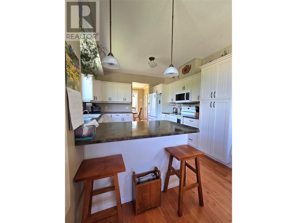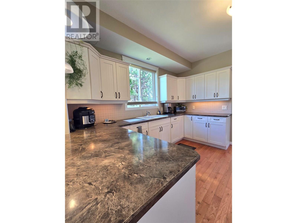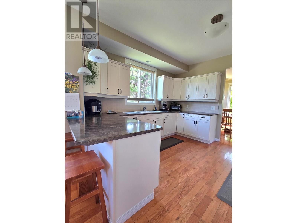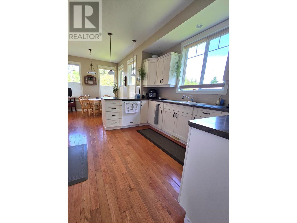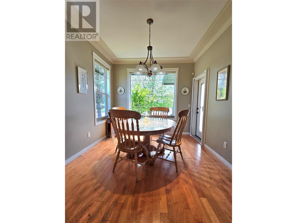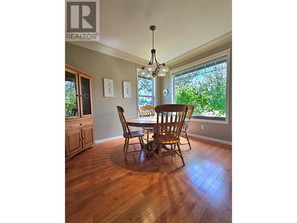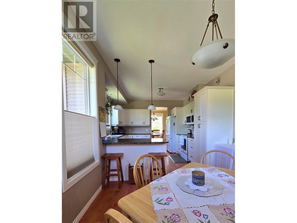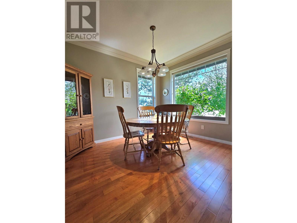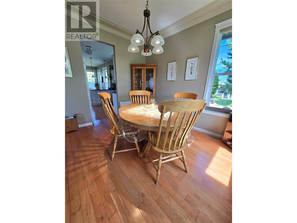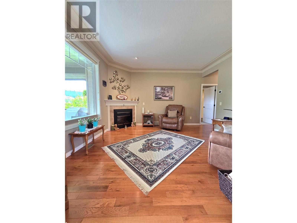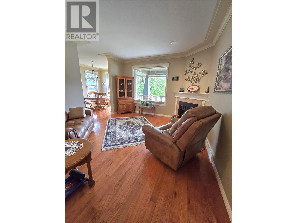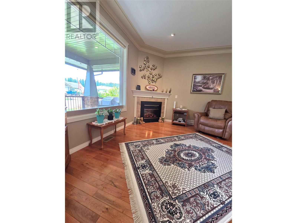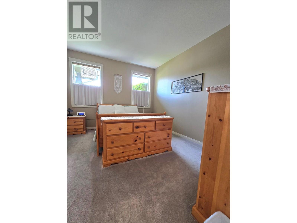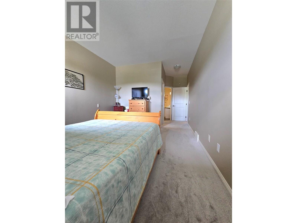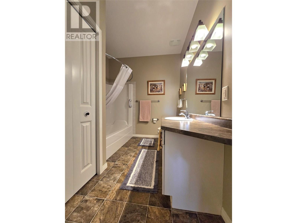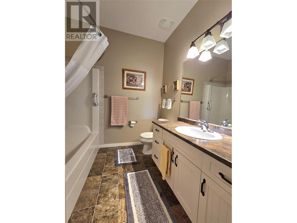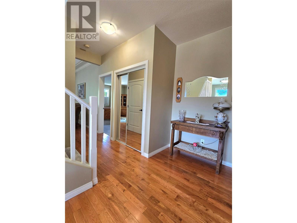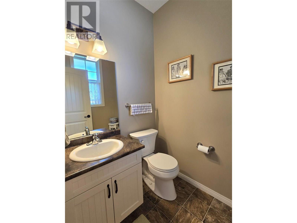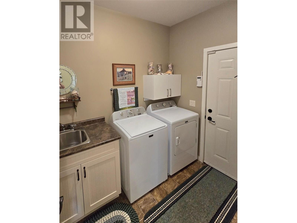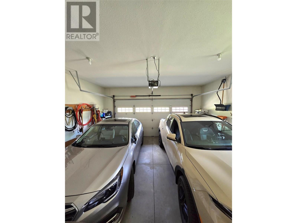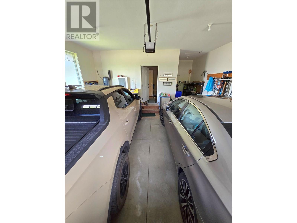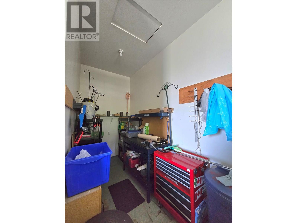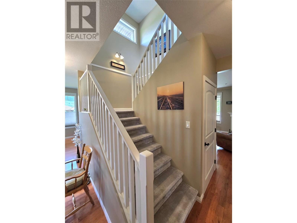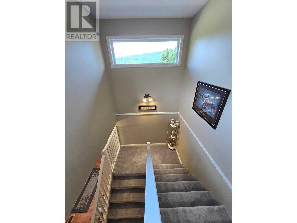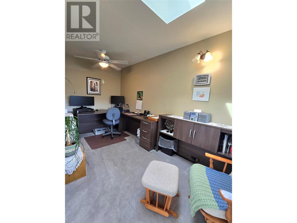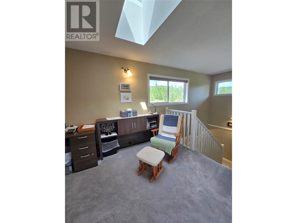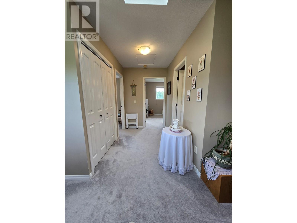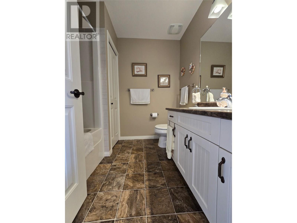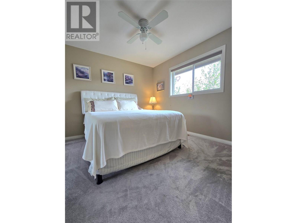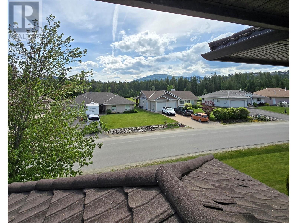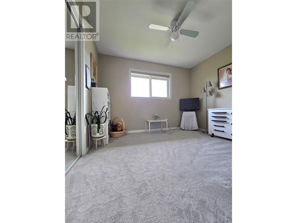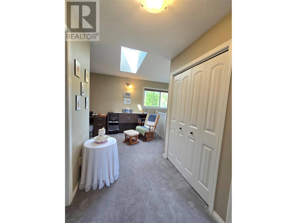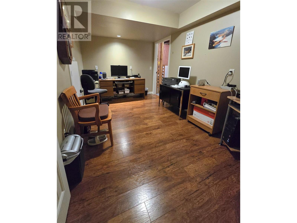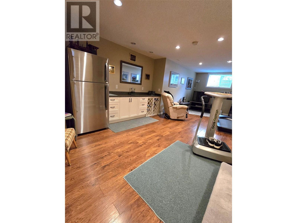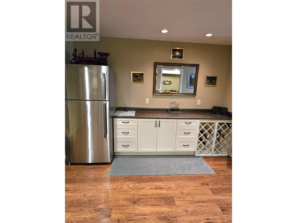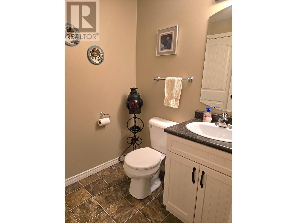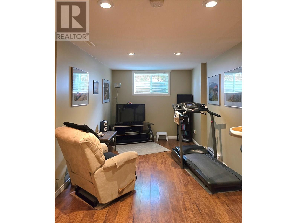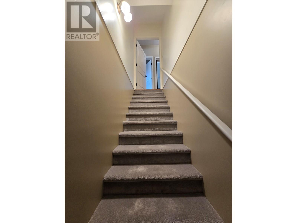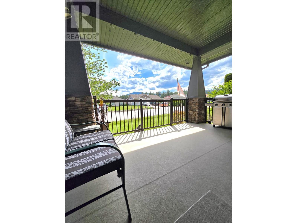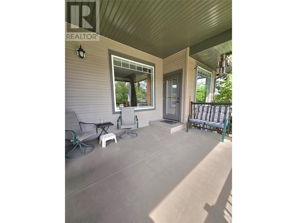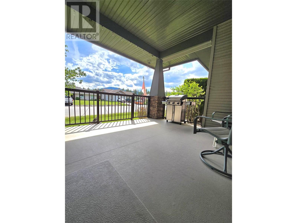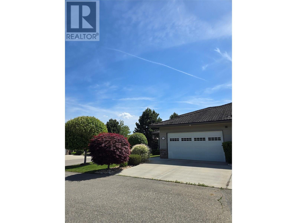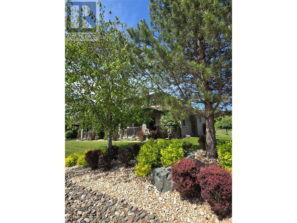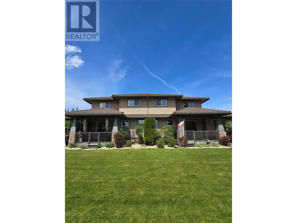2693 Golf Course Drive Unit# 1 Lot# 2 Blind Bay, British Columbia V0E 1H1
$549,000Maintenance, Insurance, Ground Maintenance, Property Management, Other, See Remarks, Sewer, Water
$709.75 Monthly
Maintenance, Insurance, Ground Maintenance, Property Management, Other, See Remarks, Sewer, Water
$709.75 MonthlyLive worry free in the Heart of Beautiful Blind Bay. Nestled in the breathtaking surroundings of the Shuswap, this immaculate three-story Duplex-style Townhome offers the perfect balance of comfort, style, and natural beauty. With three spacious bedrooms and an inviting, functional layout, this home is ideal for full-time living or a serene getaway. Enjoy main floor living with the primary suite (walk-in closet and full ensuite) conveniently on the first floor. Two more bedrooms upstairs with a versatile office space and full bath. On the Lower level, make yourself at home with a home gym, play room & more office space or family living. Plenty of room for couples who both work from home. Step out onto your beautiful deck and soak in the picturesque views that make Blind Bay one of the Shuswap’s most beloved destinations. Watch the sun dip below the horizon, every moment here feels like a retreat. Located just minutes from the renowned Shuswap Lake Estates Golf Course, this property is a dream for golf enthusiasts - with golf cart parking conveniently located in the double+ garage. Inside, you’ll find thoughtful upgrades throughout, including a new heat pump (2021), newer hot water tank and appliances, new carpet, and a cozy fireplace that adds warmth and charm on cooler evenings. With a metal tile roof and so many updates spanning three well-appointed levels of living space this townhouse offer room to relax, entertain, and enjoy the natural beauty that surrounds you. From lake adventures to quiet evenings at home, it’s all here—waiting for you. (id:46156)
Property Details
| MLS® Number | 10349510 |
| Property Type | Single Family |
| Neigbourhood | Blind Bay |
| Community Name | Edgewood Meadows |
| Community Features | Pets Allowed, Pet Restrictions, Pets Allowed With Restrictions, Rentals Allowed |
| Parking Space Total | 2 |
| Storage Type | Storage |
| View Type | Mountain View |
Building
| Bathroom Total | 4 |
| Bedrooms Total | 3 |
| Appliances | Refrigerator, Oven - Electric, Washer & Dryer |
| Basement Type | Full |
| Constructed Date | 2007 |
| Construction Style Attachment | Attached |
| Cooling Type | Heat Pump |
| Exterior Finish | Vinyl Siding |
| Fire Protection | Security System, Smoke Detector Only |
| Fireplace Fuel | Electric |
| Fireplace Present | Yes |
| Fireplace Total | 1 |
| Fireplace Type | Unknown |
| Flooring Type | Carpeted, Hardwood, Linoleum, Tile |
| Half Bath Total | 2 |
| Heating Fuel | Electric |
| Heating Type | Heat Pump |
| Roof Material | Tile,metal |
| Roof Style | Unknown,unknown |
| Stories Total | 3 |
| Size Interior | 2,562 Ft2 |
| Type | Row / Townhouse |
| Utility Water | Private Utility |
Parking
| Attached Garage | 2 |
Land
| Acreage | No |
| Landscape Features | Underground Sprinkler |
| Sewer | Municipal Sewage System |
| Size Total Text | Under 1 Acre |
| Zoning Type | Unknown |
Rooms
| Level | Type | Length | Width | Dimensions |
|---|---|---|---|---|
| Second Level | 4pc Bathroom | 7'5'' x 8' | ||
| Second Level | Den | 15'5'' x 7'2'' | ||
| Second Level | Bedroom | 10'0'' x 11'1'' | ||
| Second Level | Bedroom | 11'0'' x 12'0'' | ||
| Basement | Storage | 31'3'' x 10'11'' | ||
| Basement | Den | 13'2'' x 8'4'' | ||
| Basement | Recreation Room | 9'5'' x 25'2'' | ||
| Basement | Family Room | 13'8'' x 13'4'' | ||
| Basement | 2pc Bathroom | 5'5'' x 5'10'' | ||
| Main Level | Laundry Room | 8'4'' x 6'2'' | ||
| Main Level | Dining Nook | 10'0'' x 10'0'' | ||
| Main Level | 2pc Bathroom | 4'11'' x 5'7'' | ||
| Main Level | 4pc Ensuite Bath | 8'3'' x 11'10'' | ||
| Main Level | Primary Bedroom | 13'11'' x 11'1'' | ||
| Main Level | Kitchen | 12' x 12' | ||
| Main Level | Dining Room | 10'6'' x 11'8'' | ||
| Main Level | Living Room | 14'4'' x 13'1'' |
https://www.realtor.ca/real-estate/28375391/2693-golf-course-drive-unit-1-lot-2-blind-bay-blind-bay


