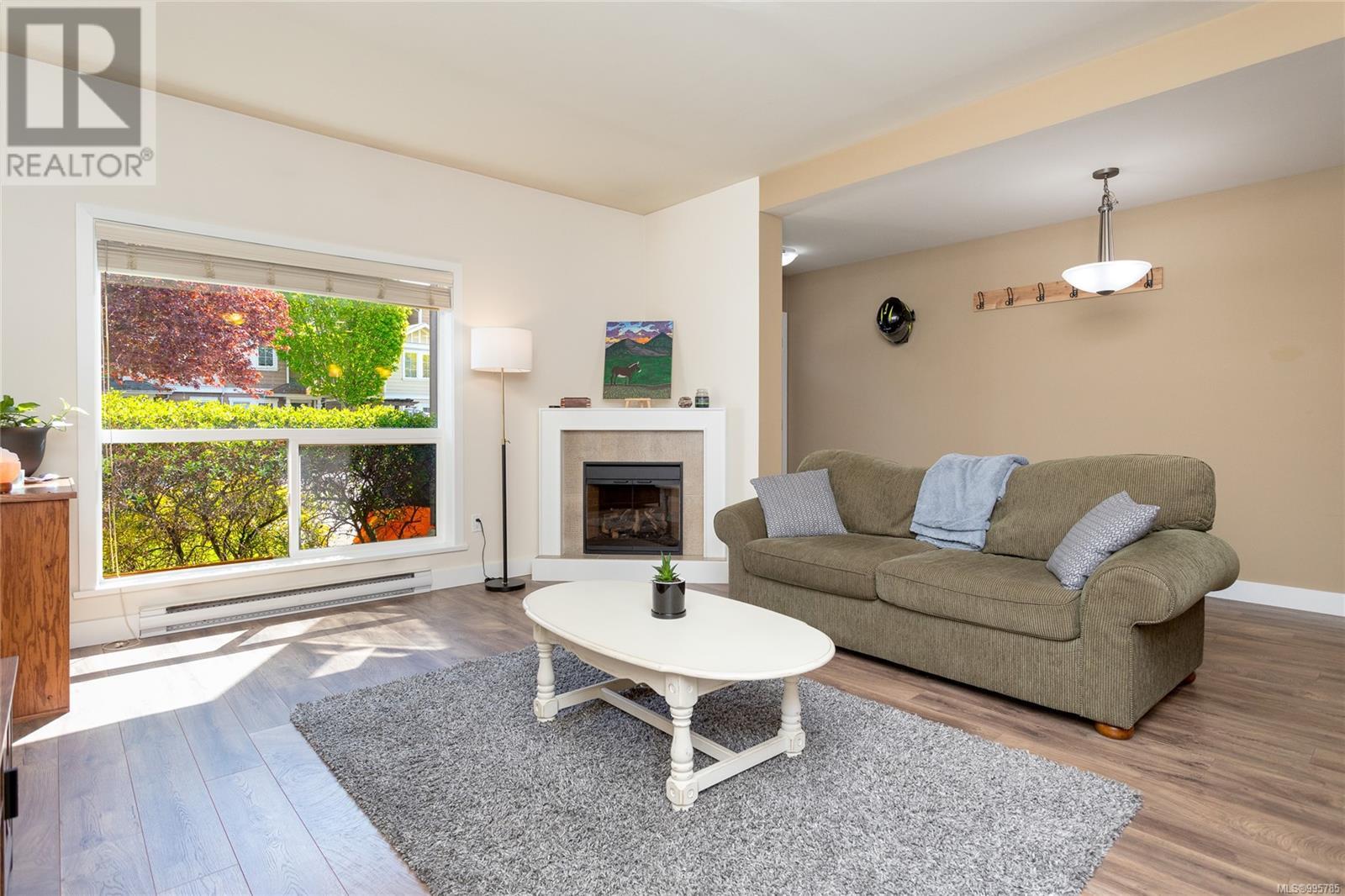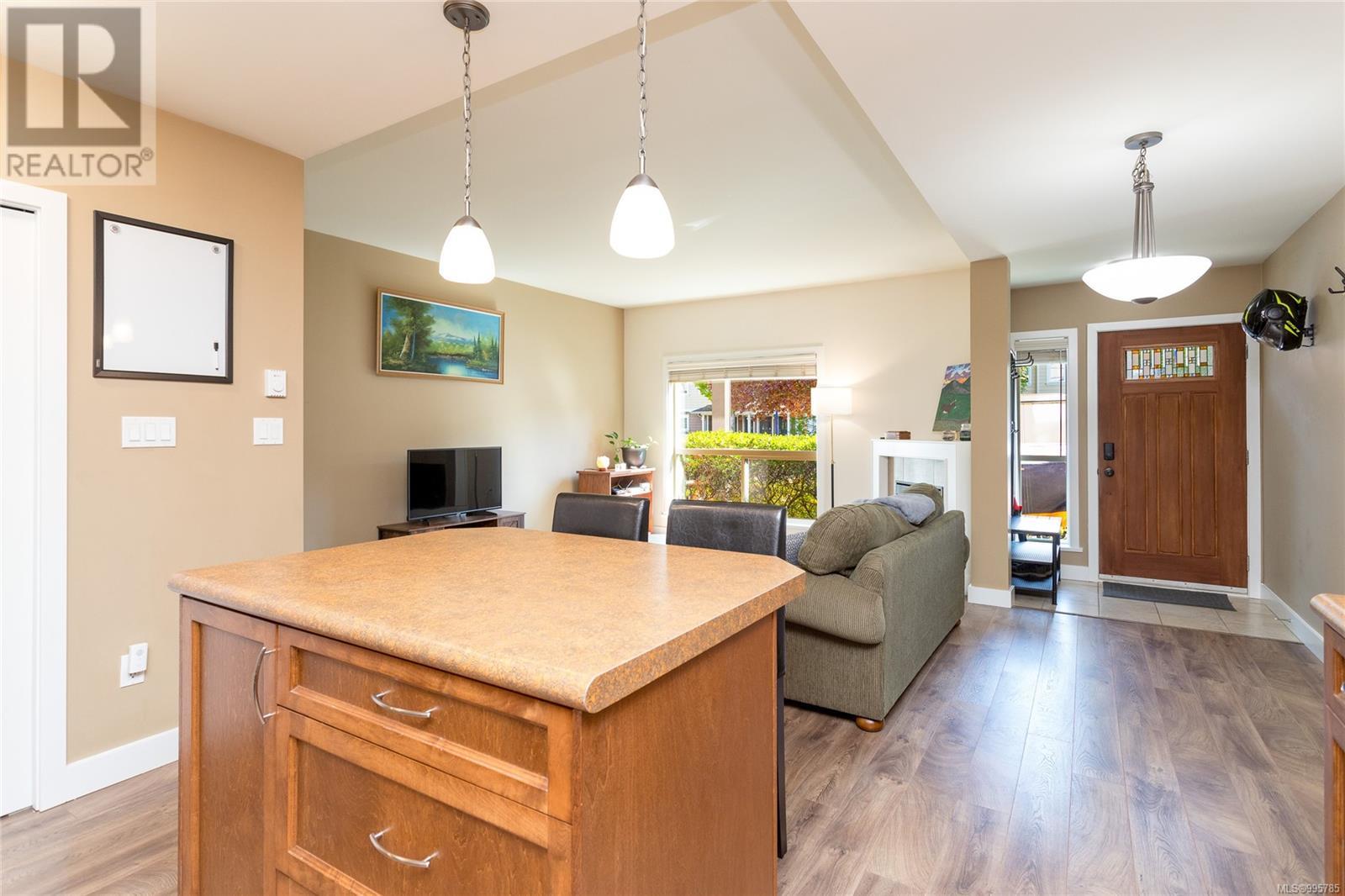2696 Deville Rd Langford, British Columbia V9B 3W8
$474,900Maintenance,
$256.79 Monthly
Maintenance,
$256.79 MonthlyOpen House Sunday, April 27th, 12:30pm-2pm. Discover this 1-bedroom, 1-bath walk-up townhouse offering a unique blend of privacy, functionality, and style—perfectly located on a quiet street just steps from Langford’s shops, restaurants, and transit. Thoughtfully designed with a bright, open-concept layout, it features 9-foot ceilings, a contemporary kitchen with stainless steel appliances, a large island, and high-quality finishes throughout. Spacious living room with electric fireplace. The primary bedroom includes a walk-in closet, and the full 4-piece bathroom is sleek and comfortable. Updated washer and dryer included. Enjoy your own front lawn and a private driveway with parking for a vehicle plus space for a motorcycle. Whether you're entering the market, downsizing, or simply looking for a fresh space in a vibrant community, this pet- and family-friendly townhouse offers the perfect balance of urban access and suburban ease. Low strata fees and pets allowed! Call today to book a viewing! (id:46156)
Open House
This property has open houses!
12:30 pm
Ends at:2:00 pm
1-bed, 1-bath walk-up townhouse on a quiet street near Langford's shops, dining, and transit. Features 9' ceilings, open layout, SS appliances, large island, quality finishes. Electric fireplace, walk-in closet, and updated washer/dryer. Private driveway fits a car + motorcycle, plus a front lawn. Pet- and family-friendly with low strata fees-perfect for first-time buyers or those downsizing!
Property Details
| MLS® Number | 995785 |
| Property Type | Single Family |
| Neigbourhood | Langford Proper |
| Community Name | Casa Bella |
| Community Features | Pets Allowed, Family Oriented |
| Features | Level Lot, Private Setting, Rectangular |
| Parking Space Total | 1 |
| Plan | Vis6447 |
Building
| Bathroom Total | 1 |
| Bedrooms Total | 1 |
| Constructed Date | 2007 |
| Cooling Type | None |
| Fireplace Present | Yes |
| Fireplace Total | 1 |
| Heating Fuel | Electric |
| Heating Type | Baseboard Heaters |
| Size Interior | 829 Ft2 |
| Total Finished Area | 829 Sqft |
| Type | Row / Townhouse |
Land
| Acreage | No |
| Size Irregular | 829 |
| Size Total | 829 Sqft |
| Size Total Text | 829 Sqft |
| Zoning Type | Multi-family |
Rooms
| Level | Type | Length | Width | Dimensions |
|---|---|---|---|---|
| Main Level | Bathroom | 4-Piece | ||
| Main Level | Primary Bedroom | 14' x 12' | ||
| Main Level | Kitchen | 13' x 10' | ||
| Main Level | Living Room | 13 ft | 16 ft | 13 ft x 16 ft |
| Main Level | Entrance | 5 ft | 7 ft | 5 ft x 7 ft |
https://www.realtor.ca/real-estate/28218681/2696-deville-rd-langford-langford-proper


























