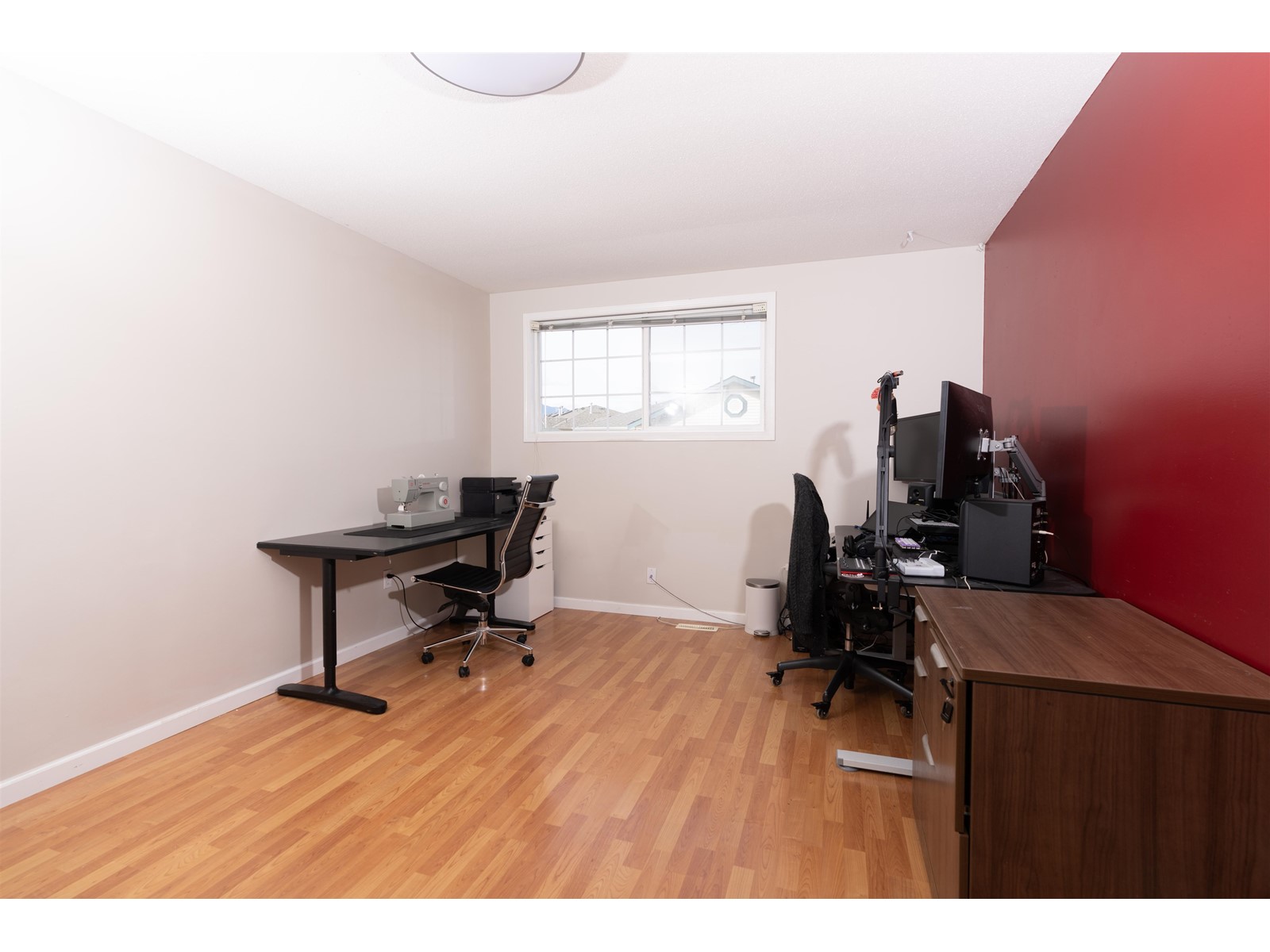3 Bedroom
2 Bathroom
1,420 ft2
Fireplace
Forced Air, Heat Pump
$619,900
Lovely townhome in the sought-after Willow Lane complex. Features 3 spacious upstairs bedrooms, including a primary suite with a large walk-in closet and a beautifully appointed 5-piece cheater ensuite with double sinks, soaker tub, and skylight. Mountain views and sunny southern exposure from both the primary bedroom and the main level. Step out to a covered patio"”perfect for entertaining"”with direct access to a grassy area. Thoughtful layout has had many updates and includes a double garage and crawl space for extra storage. Family-friendly, well-maintained complex within walking distance to parks, shops, and schools. New heat pump in 2024 and HWT in 2023. Complex has had most of the water supply lines replaced. (id:46156)
Property Details
|
MLS® Number
|
R3005289 |
|
Property Type
|
Single Family |
|
View Type
|
Mountain View |
Building
|
Bathroom Total
|
2 |
|
Bedrooms Total
|
3 |
|
Amenities
|
Laundry - In Suite, Fireplace(s) |
|
Appliances
|
Washer, Dryer, Refrigerator, Stove, Dishwasher |
|
Basement Type
|
Partial |
|
Constructed Date
|
1994 |
|
Construction Style Attachment
|
Attached |
|
Fireplace Present
|
Yes |
|
Fireplace Total
|
1 |
|
Fixture
|
Drapes/window Coverings |
|
Heating Type
|
Forced Air, Heat Pump |
|
Stories Total
|
2 |
|
Size Interior
|
1,420 Ft2 |
|
Type
|
Row / Townhouse |
Parking
Land
Rooms
| Level |
Type |
Length |
Width |
Dimensions |
|
Above |
Primary Bedroom |
13 ft |
15 ft |
13 ft x 15 ft |
|
Above |
Bedroom 2 |
11 ft ,2 in |
14 ft ,9 in |
11 ft ,2 in x 14 ft ,9 in |
|
Above |
Bedroom 3 |
10 ft ,3 in |
8 ft ,1 in |
10 ft ,3 in x 8 ft ,1 in |
|
Main Level |
Living Room |
12 ft ,9 in |
15 ft |
12 ft ,9 in x 15 ft |
|
Main Level |
Dining Room |
9 ft ,9 in |
10 ft |
9 ft ,9 in x 10 ft |
|
Main Level |
Kitchen |
9 ft ,9 in |
10 ft ,1 in |
9 ft ,9 in x 10 ft ,1 in |
|
Main Level |
Laundry Room |
6 ft |
3 ft |
6 ft x 3 ft |
https://www.realtor.ca/real-estate/28344045/27-6434-vedder-road-sardis-south-chilliwack




































