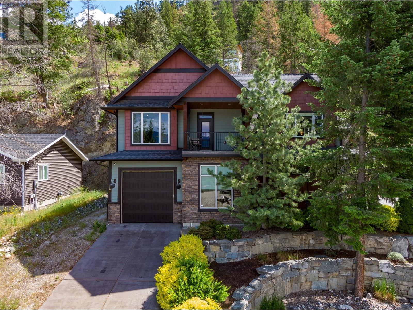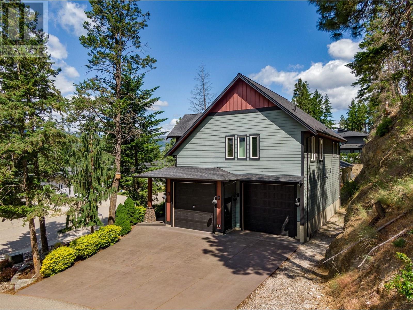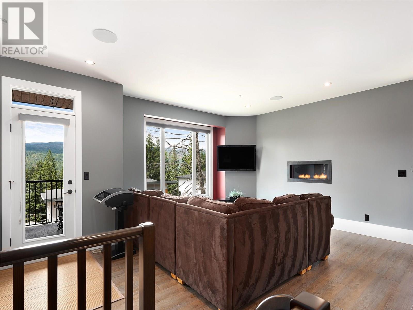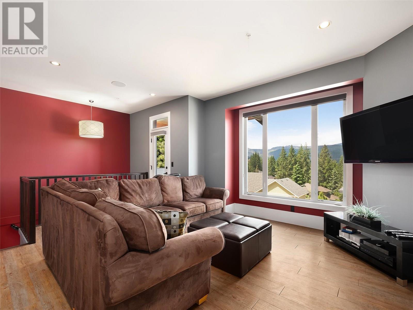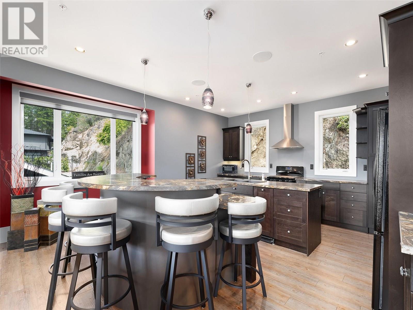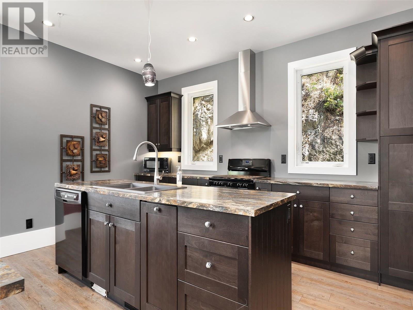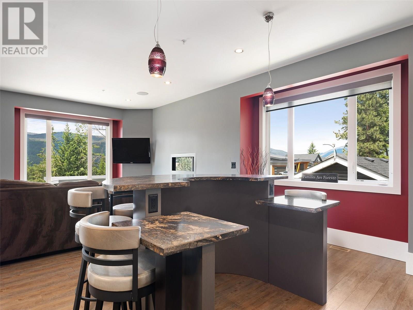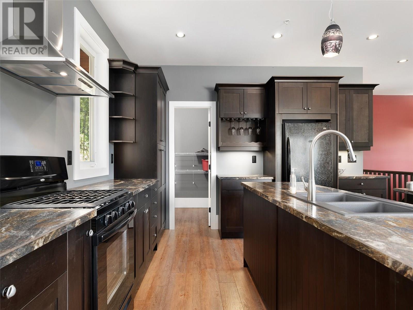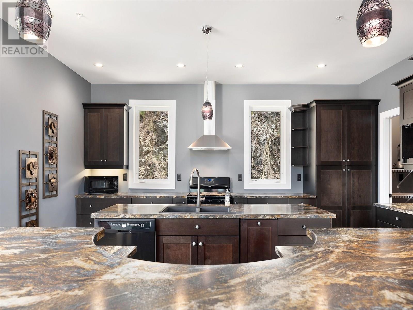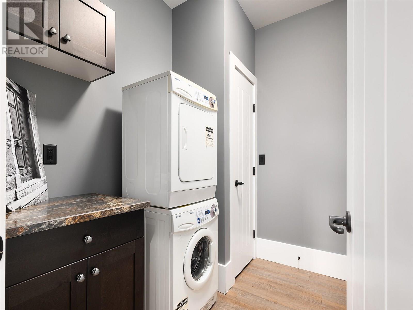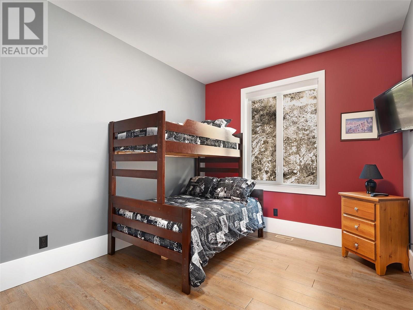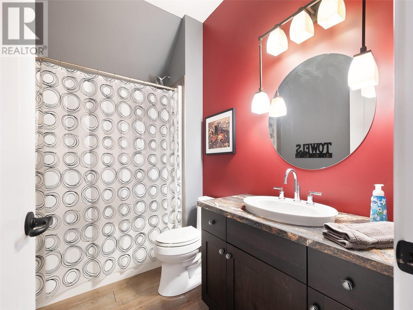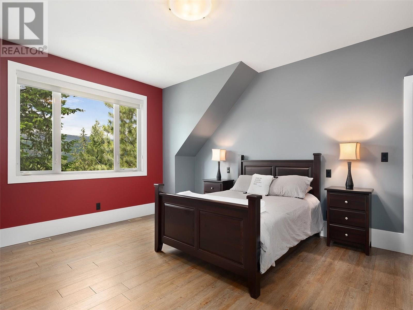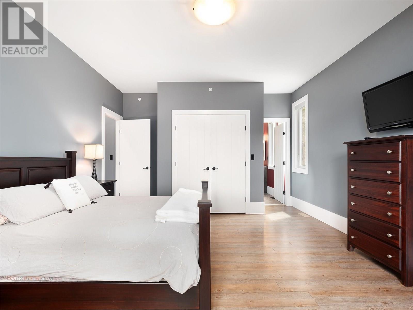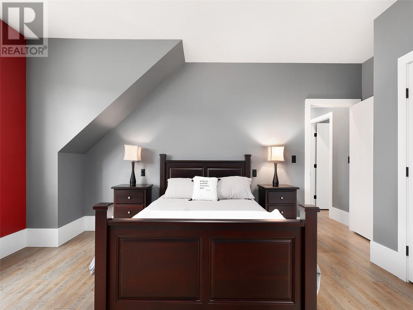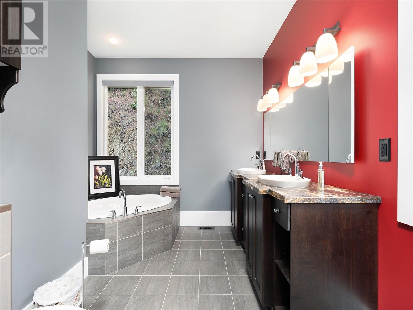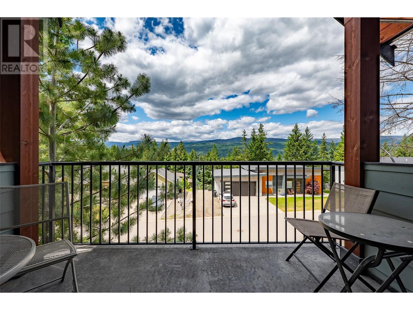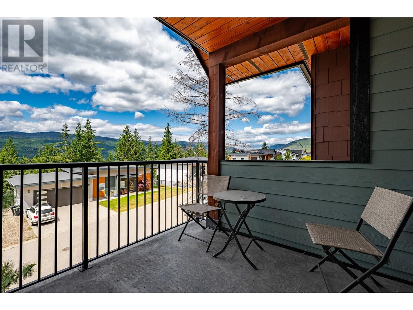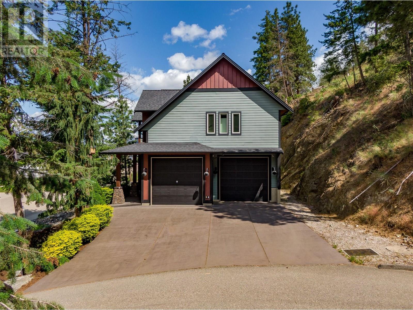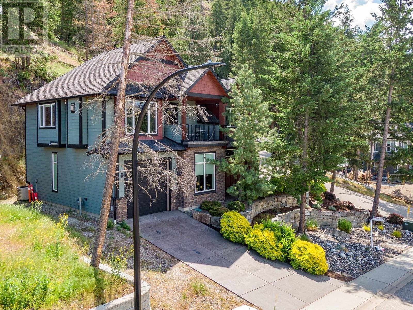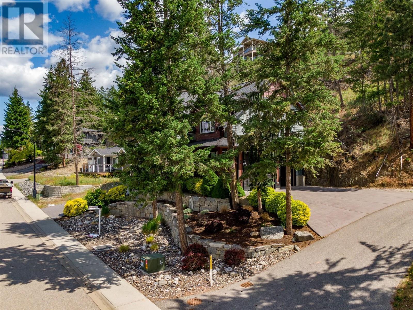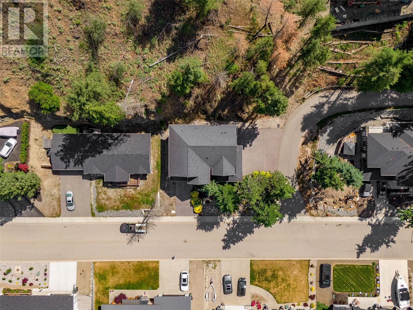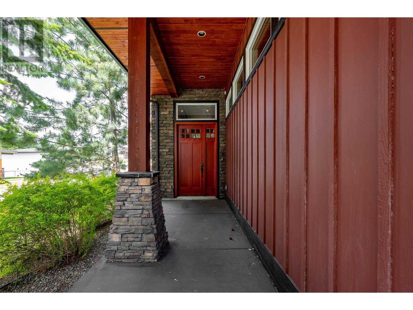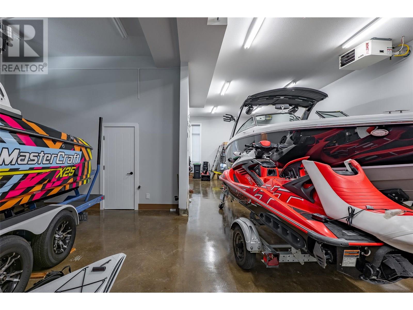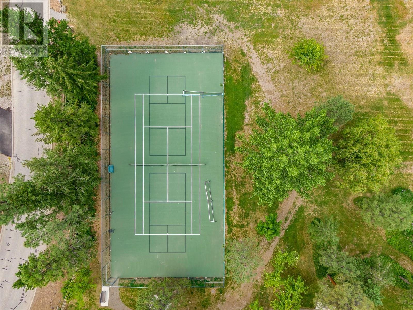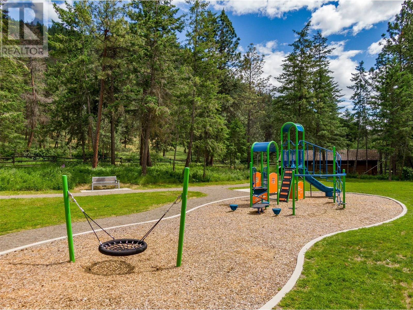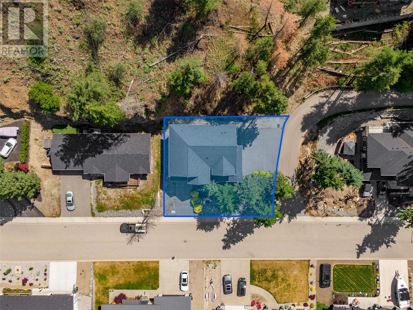2 Bedroom
3 Bathroom
1,799 ft2
Fireplace
Central Air Conditioning
Forced Air, See Remarks
$898,000
Welcome to your ultimate Okanagan getaway, perfect for the buyer with all the toys! This stunning home in prestigious Canadian Lakeview Estates offers not only luxury living but also the rare convenience of a fully finished basement built to accommodate your recreational lifestyle. Designed with functionality and flair, the tall basement boasts three garage doors and is beautifully finished to comfortably store and showcase your boats, quads, sleds, or collector cars. With two driveways and ample space. Upstairs, enjoy tall ceilings, an open-concept living space with breathtaking views, and a spacious entertainer’s kitchen complete with a large pantry. The primary suite features an impressive ensuite, ideal for relaxing after a day of Okanagan adventures. This home is equipped with a Navien instant hot water system, irrigation, and central air conditioning, ensuring year-round comfort and efficiency. Outside, the low-maintenance exterior features durable Hardi plank siding and striking rock accents. The xeriscaped yard means more time enjoying and less time maintaining. Residents of Canadian Lakeview have exclusive access to Deer Park, offering tennis, pickleball, a playground, and picnic areas, just a short walk away. Residents also enjoy private lake access, complete with boat launch, change rooms, dock, and a protected swim area. Furniture is negotiable, move right in and start living the lakeside dream. (id:46156)
Property Details
|
MLS® Number
|
10351224 |
|
Property Type
|
Single Family |
|
Neigbourhood
|
Adventure Bay |
|
Community Name
|
Garmisch Estates |
|
Community Features
|
Pets Allowed With Restrictions, Rentals Allowed |
|
Features
|
Central Island, Balcony |
|
Parking Space Total
|
6 |
|
View Type
|
Valley View |
Building
|
Bathroom Total
|
3 |
|
Bedrooms Total
|
2 |
|
Appliances
|
Range, Refrigerator, Dishwasher, Dryer, Microwave, Washer & Dryer |
|
Basement Type
|
Full |
|
Constructed Date
|
2010 |
|
Construction Style Attachment
|
Detached |
|
Cooling Type
|
Central Air Conditioning |
|
Fire Protection
|
Security System |
|
Fireplace Fuel
|
Unknown |
|
Fireplace Present
|
Yes |
|
Fireplace Total
|
1 |
|
Fireplace Type
|
Decorative |
|
Flooring Type
|
Wood, Porcelain Tile |
|
Half Bath Total
|
1 |
|
Heating Type
|
Forced Air, See Remarks |
|
Roof Material
|
Asphalt Shingle |
|
Roof Style
|
Unknown |
|
Stories Total
|
2 |
|
Size Interior
|
1,799 Ft2 |
|
Type
|
House |
|
Utility Water
|
Private Utility |
Parking
|
See Remarks
|
|
|
Additional Parking
|
|
|
Heated Garage
|
|
|
Oversize
|
|
|
R V
|
3 |
Land
|
Acreage
|
No |
|
Sewer
|
Municipal Sewage System |
|
Size Irregular
|
0.2 |
|
Size Total
|
0.2 Ac|under 1 Acre |
|
Size Total Text
|
0.2 Ac|under 1 Acre |
Rooms
| Level |
Type |
Length |
Width |
Dimensions |
|
Lower Level |
Other |
|
|
36'11'' x 48'10'' |
|
Lower Level |
Partial Bathroom |
|
|
3' x 9'3'' |
|
Lower Level |
Utility Room |
|
|
9' x 5'3'' |
|
Lower Level |
Foyer |
|
|
7'5'' x 10'11'' |
|
Main Level |
Laundry Room |
|
|
8'5'' x 6'4'' |
|
Main Level |
Full Bathroom |
|
|
9'8'' x 5'11'' |
|
Main Level |
Full Ensuite Bathroom |
|
|
13'10'' x 9'11'' |
|
Main Level |
Bedroom |
|
|
14'1'' x 10'10'' |
|
Main Level |
Primary Bedroom |
|
|
18'1'' x 15'3'' |
|
Main Level |
Living Room |
|
|
15'8'' x 19'6'' |
|
Main Level |
Kitchen |
|
|
18'11'' x 18' |
https://www.realtor.ca/real-estate/28447438/27-garmisch-road-vernon-adventure-bay


