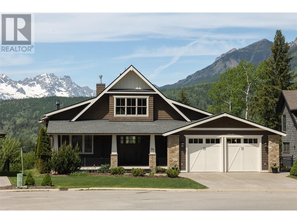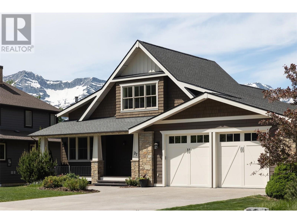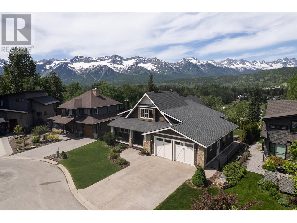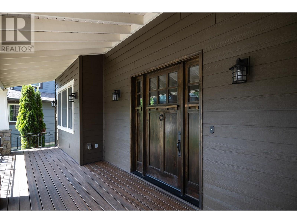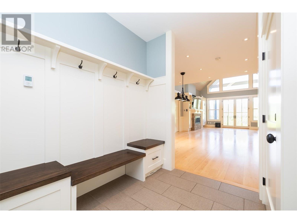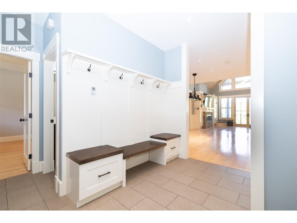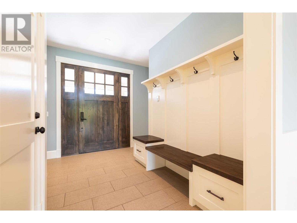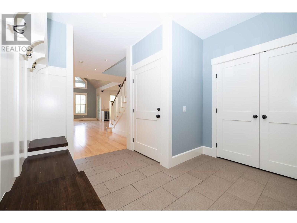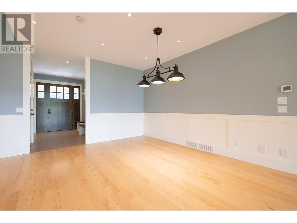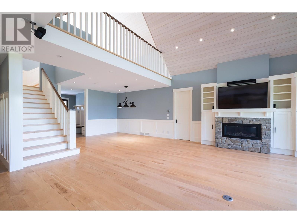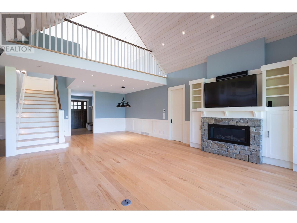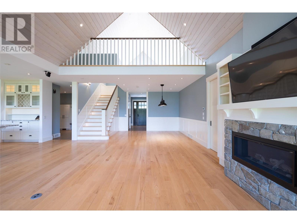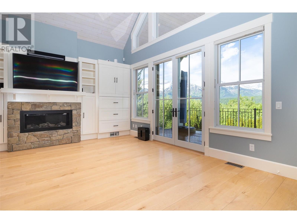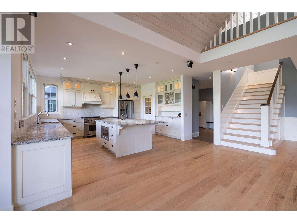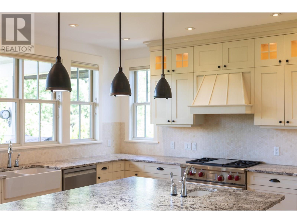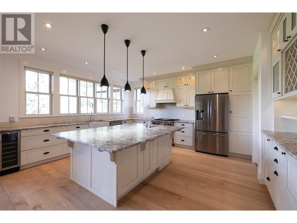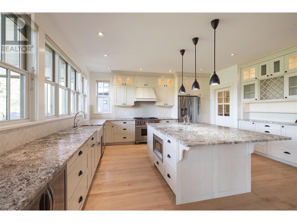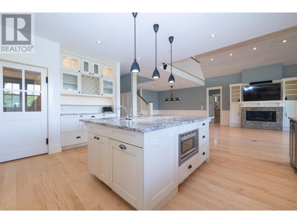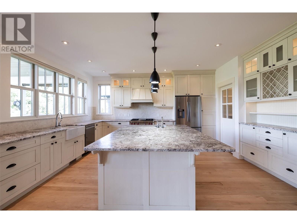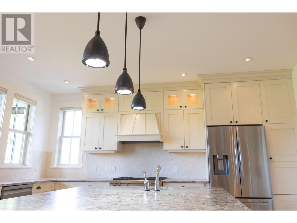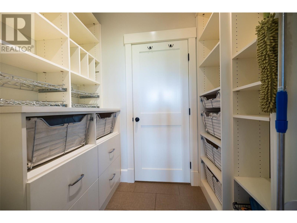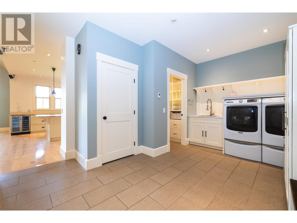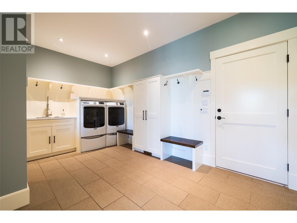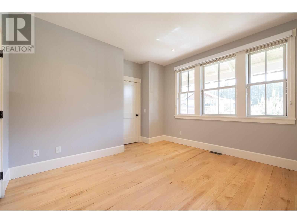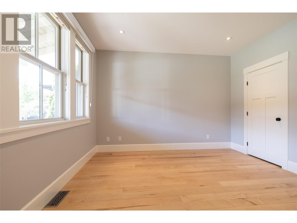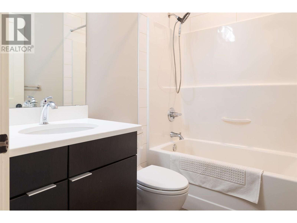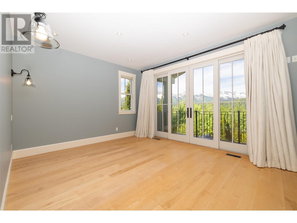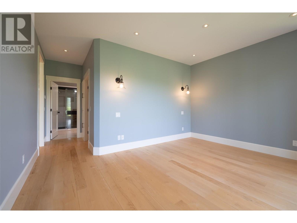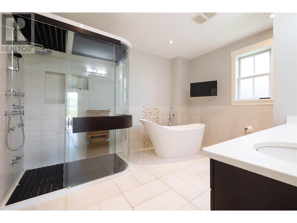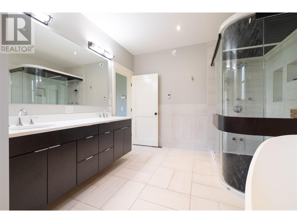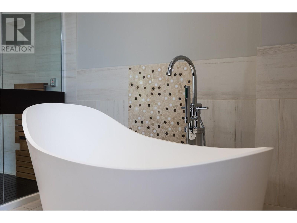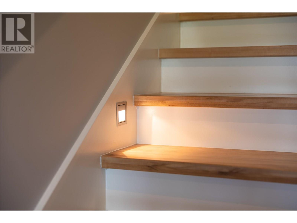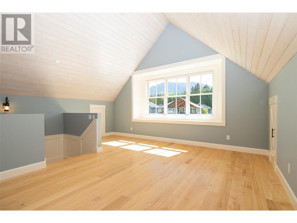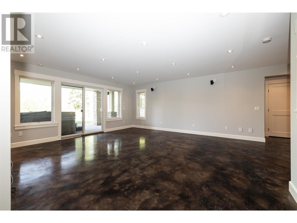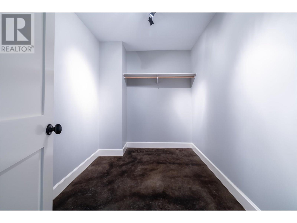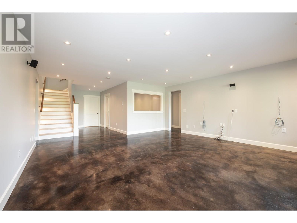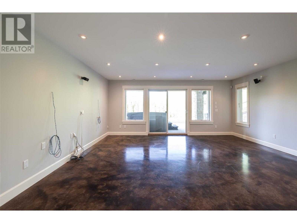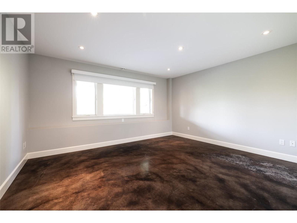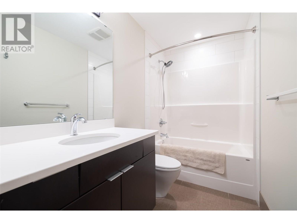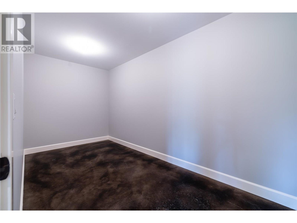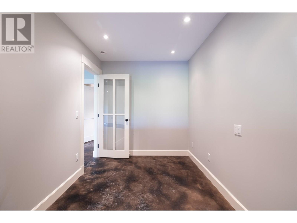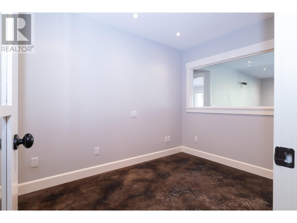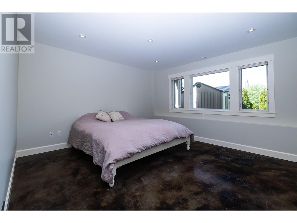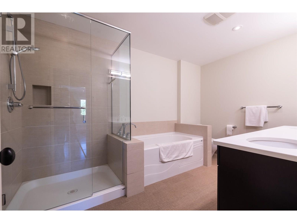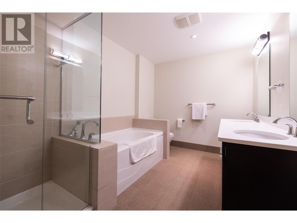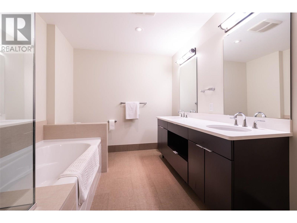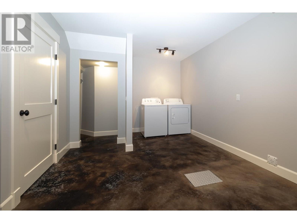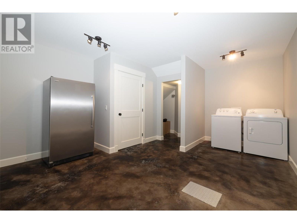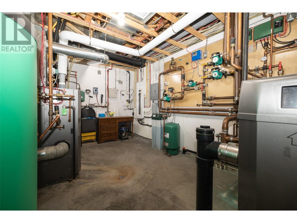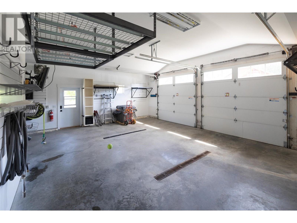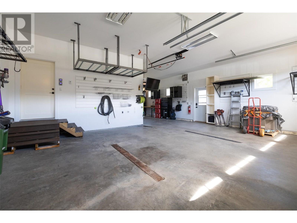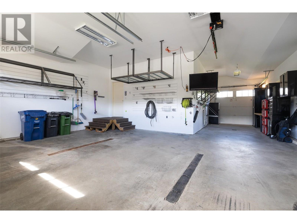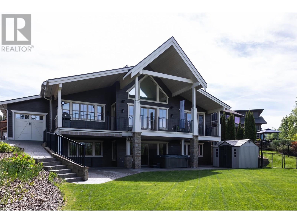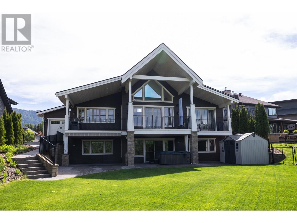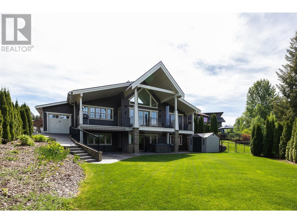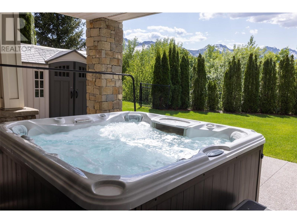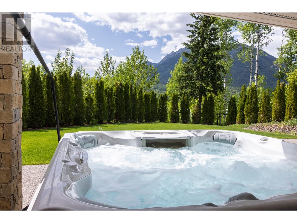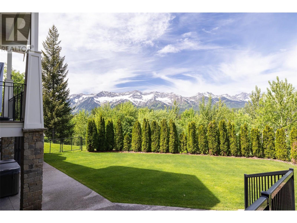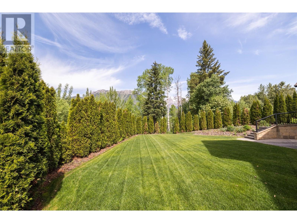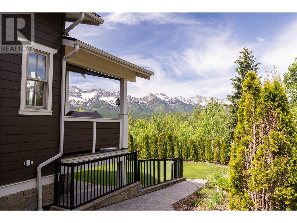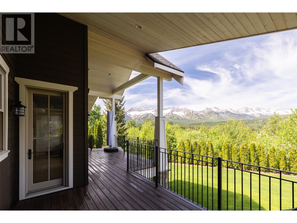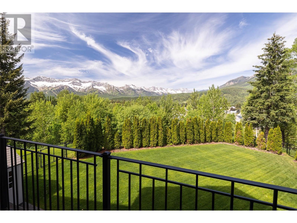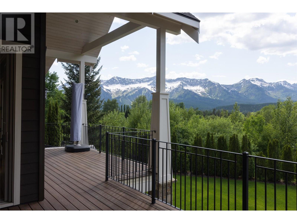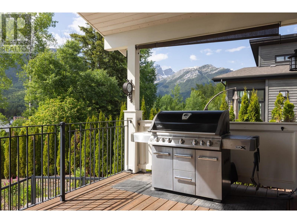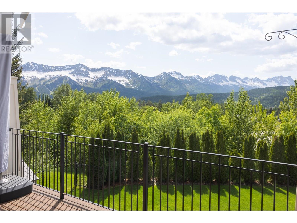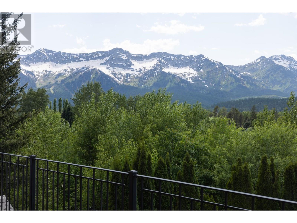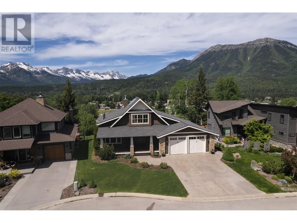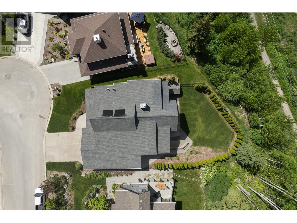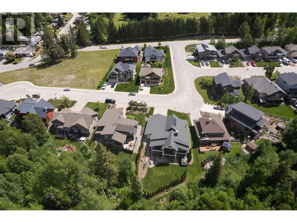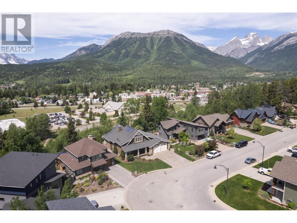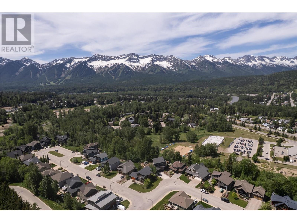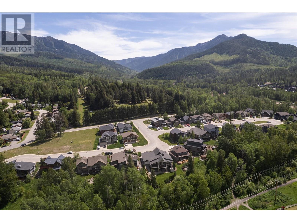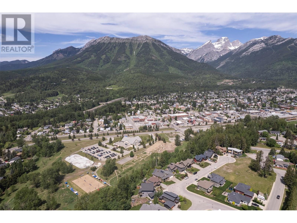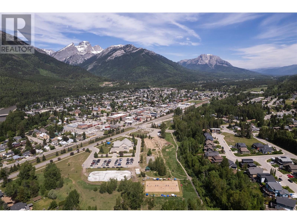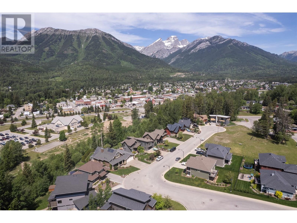4 Bedroom
4 Bathroom
4,248 ft2
Other
Fireplace
See Remarks
Forced Air, See Remarks
Underground Sprinkler
$2,495,000
Welcome to one of Fernie’s most coveted addresses — where luxury, location, and lifestyle come together. This stunning 4-bedroom, 4-bathroom home truly has it all. Thoughtfully designed, every detail has been carefully considered to create a home that is as comfortable as it is impressive. Enjoy heated driveways and patios — no more shoveling snow! — plus a spacious triple car garage for all your gear and toys. The interior is packed with high-end finishes and modern updates too numerous to list. Opportunities like this don’t come up often — this is your chance to live the ultimate Fernie lifestyle. Step outside and take in the panoramic mountain views that surround you — this is the Fernie dream. Located just a 1-minute walk from downtown, with biking and walking trails literally outside your front door, this is a rare opportunity to live in one of Fernie’s most desirable neighbourhoods. (id:46156)
Property Details
|
MLS® Number
|
10343203 |
|
Property Type
|
Single Family |
|
Neigbourhood
|
Fernie |
|
Features
|
Central Island, Balcony |
|
Parking Space Total
|
3 |
Building
|
Bathroom Total
|
4 |
|
Bedrooms Total
|
4 |
|
Appliances
|
Refrigerator, Dishwasher, Dryer, Range - Gas, Microwave, See Remarks, Washer, Washer & Dryer |
|
Architectural Style
|
Other |
|
Constructed Date
|
2012 |
|
Construction Style Attachment
|
Detached |
|
Cooling Type
|
See Remarks |
|
Fireplace Fuel
|
Gas |
|
Fireplace Present
|
Yes |
|
Fireplace Type
|
Unknown |
|
Flooring Type
|
Ceramic Tile, Concrete, Hardwood |
|
Heating Fuel
|
Electric |
|
Heating Type
|
Forced Air, See Remarks |
|
Roof Material
|
Asphalt Shingle |
|
Roof Style
|
Unknown |
|
Stories Total
|
2 |
|
Size Interior
|
4,248 Ft2 |
|
Type
|
House |
|
Utility Water
|
Municipal Water |
Parking
|
Attached Garage
|
3 |
|
Heated Garage
|
|
Land
|
Acreage
|
No |
|
Landscape Features
|
Underground Sprinkler |
|
Sewer
|
Municipal Sewage System |
|
Size Irregular
|
0.21 |
|
Size Total
|
0.21 Ac|under 1 Acre |
|
Size Total Text
|
0.21 Ac|under 1 Acre |
|
Zoning Type
|
Unknown |
Rooms
| Level |
Type |
Length |
Width |
Dimensions |
|
Second Level |
Other |
|
|
25'2'' x 18'1'' |
|
Basement |
Storage |
|
|
7'0'' x 15'1'' |
|
Basement |
Full Bathroom |
|
|
4'10'' x 10'10'' |
|
Basement |
Bedroom |
|
|
14'1'' x 15'1'' |
|
Basement |
Utility Room |
|
|
15'9'' x 10'9'' |
|
Basement |
Storage |
|
|
17'3'' x 13'4'' |
|
Basement |
Office |
|
|
10'5'' x 7'5'' |
|
Basement |
Full Bathroom |
|
|
12'7'' x 8'2'' |
|
Basement |
Storage |
|
|
6'11'' x 10'5'' |
|
Basement |
Bedroom |
|
|
14'3'' x 13'3'' |
|
Basement |
Recreation Room |
|
|
18'2'' x 18'9'' |
|
Main Level |
Mud Room |
|
|
15'7'' x 11'8'' |
|
Main Level |
Pantry |
|
|
5'2'' x 5'11'' |
|
Main Level |
Full Ensuite Bathroom |
|
|
13'1'' x 10'6'' |
|
Main Level |
Primary Bedroom |
|
|
12'1'' x 13'10'' |
|
Main Level |
Kitchen |
|
|
15'7'' x 17'3'' |
|
Main Level |
Dining Room |
|
|
13'7'' x 13'9'' |
|
Main Level |
Living Room |
|
|
14'5'' x 16'4'' |
|
Main Level |
Bedroom |
|
|
12'8'' x 11'5'' |
|
Main Level |
Full Bathroom |
|
|
6'10'' x 4'11'' |
|
Main Level |
Foyer |
|
|
11'2'' x 10'4'' |
https://www.realtor.ca/real-estate/28453308/27-silver-ridge-drive-fernie-fernie


