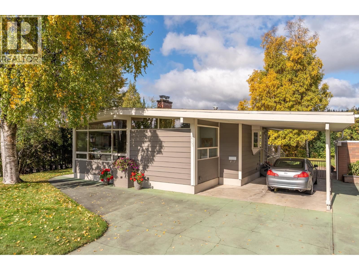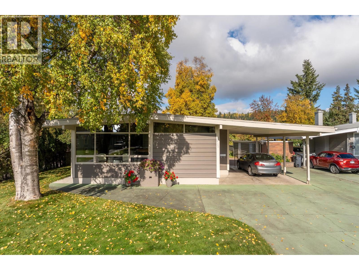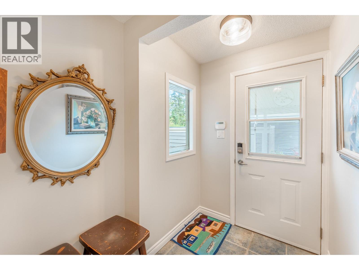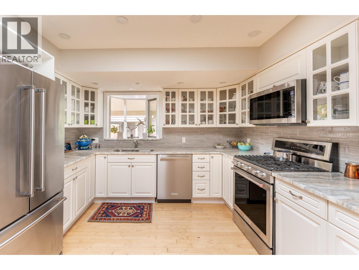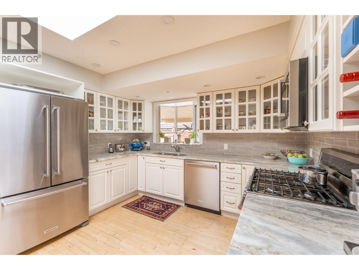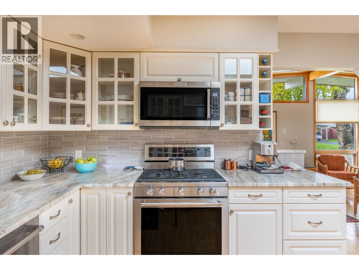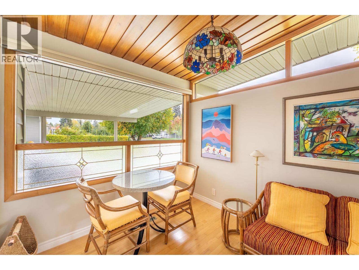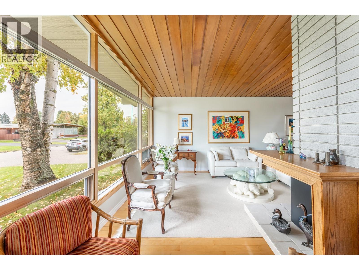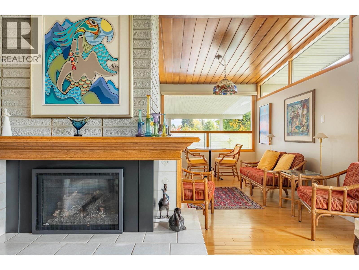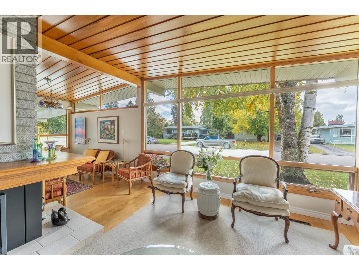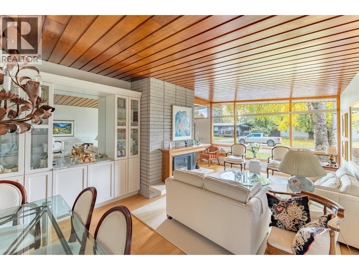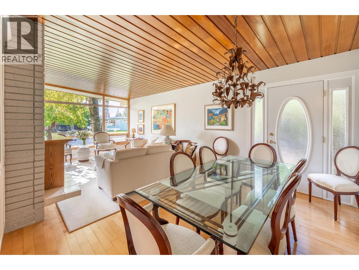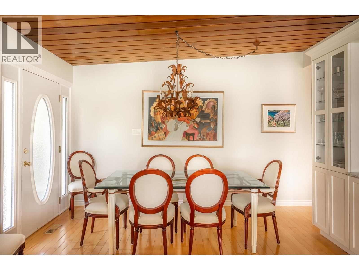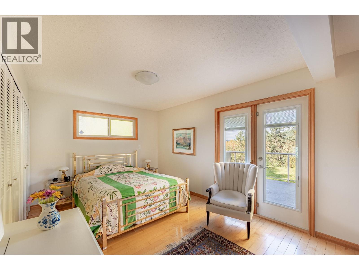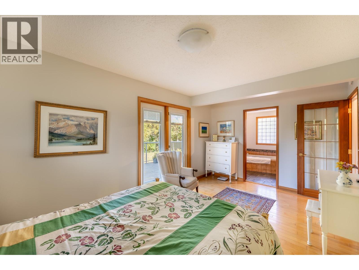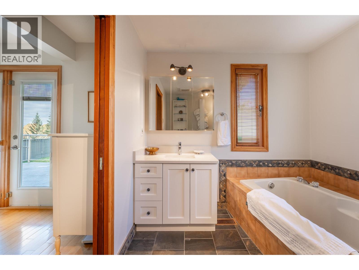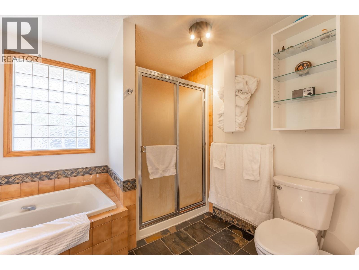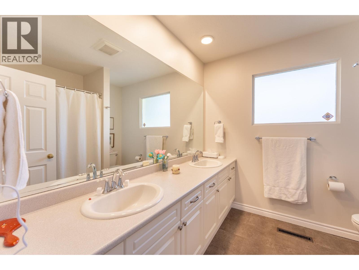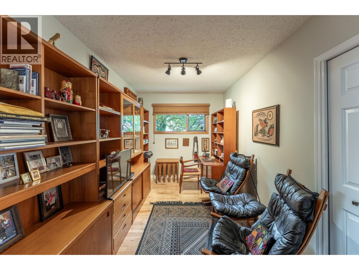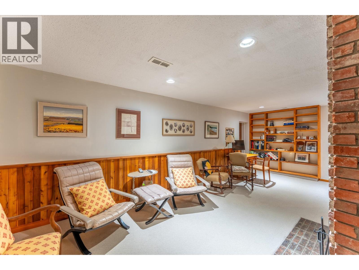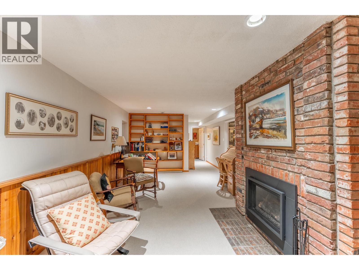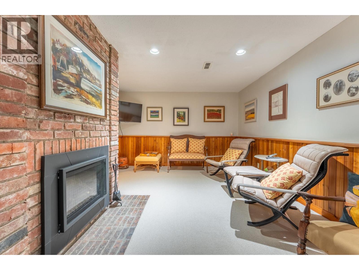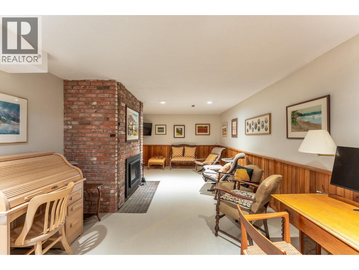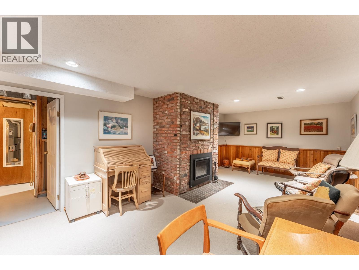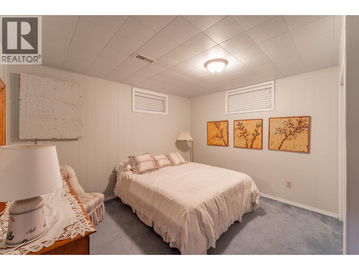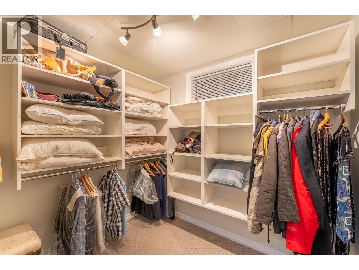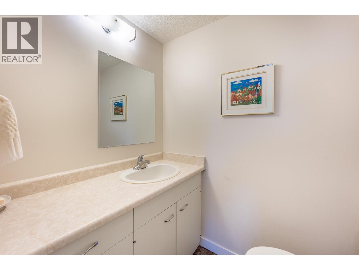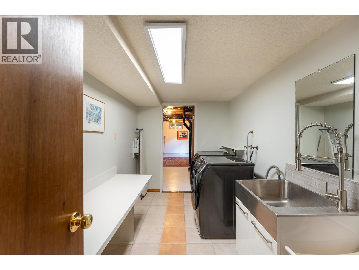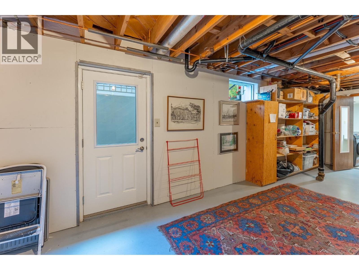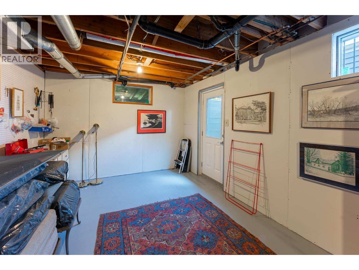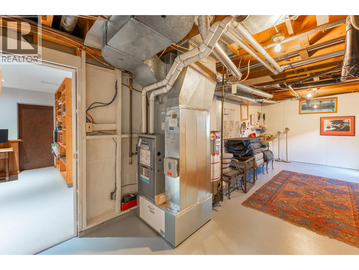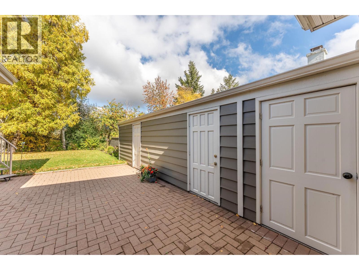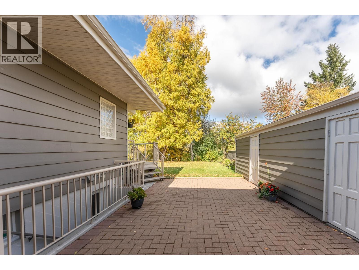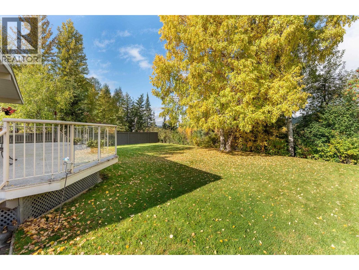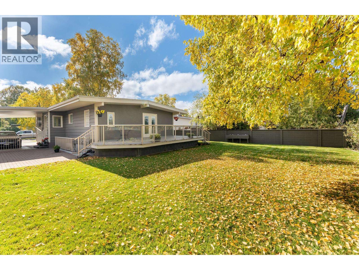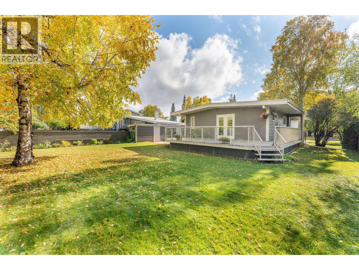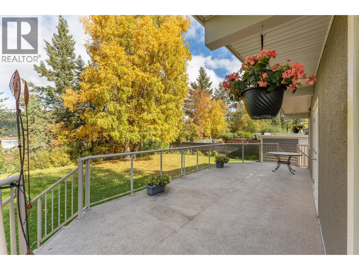3 Bedroom
3 Bathroom
Fireplace
Forced Air
$549,900
* PREC - Personal Real Estate Corporation. Extremely well-cared-for and recently updated 3 bed, 3 bath home in a popular neighbourhood with stunning views of the Nechako River. Upstairs features 2 bedrooms and 2 bathrooms, a bright kitchen and living area filled with natural light from large front windows, and a new brick natural gas fireplace. Downstairs offers a 1 bedroom plus den, a 2-piece bath, spacious laundry room, and separate outside basement entry. Updated furnace and hot water tank provide peace of mind. Concrete driveway, carport, and plenty of exterior storage complete this beautiful, move-in-ready home. (id:46156)
Property Details
|
MLS® Number
|
R3059778 |
|
Property Type
|
Single Family |
|
View Type
|
View |
Building
|
Bathroom Total
|
3 |
|
Bedrooms Total
|
3 |
|
Basement Development
|
Finished |
|
Basement Type
|
Full (finished) |
|
Constructed Date
|
1959 |
|
Construction Style Attachment
|
Detached |
|
Fireplace Present
|
Yes |
|
Fireplace Total
|
2 |
|
Foundation Type
|
Concrete Perimeter |
|
Heating Fuel
|
Natural Gas |
|
Heating Type
|
Forced Air |
|
Roof Material
|
Membrane |
|
Roof Style
|
Conventional |
|
Stories Total
|
2 |
|
Total Finished Area
|
2584 Sqft |
|
Type
|
House |
|
Utility Water
|
Municipal Water |
Parking
Land
|
Acreage
|
No |
|
Size Irregular
|
6796 |
|
Size Total
|
6796 Sqft |
|
Size Total Text
|
6796 Sqft |
Rooms
| Level |
Type |
Length |
Width |
Dimensions |
|
Basement |
Recreational, Games Room |
12 ft ,2 in |
23 ft ,3 in |
12 ft ,2 in x 23 ft ,3 in |
|
Basement |
Bedroom 3 |
11 ft ,1 in |
12 ft ,5 in |
11 ft ,1 in x 12 ft ,5 in |
|
Basement |
Den |
8 ft ,1 in |
7 ft ,6 in |
8 ft ,1 in x 7 ft ,6 in |
|
Basement |
Laundry Room |
7 ft ,1 in |
12 ft ,2 in |
7 ft ,1 in x 12 ft ,2 in |
|
Basement |
Utility Room |
23 ft ,1 in |
10 ft ,5 in |
23 ft ,1 in x 10 ft ,5 in |
|
Main Level |
Kitchen |
12 ft |
11 ft ,1 in |
12 ft x 11 ft ,1 in |
|
Main Level |
Primary Bedroom |
16 ft ,9 in |
10 ft |
16 ft ,9 in x 10 ft |
|
Main Level |
Bedroom 2 |
12 ft ,3 in |
10 ft ,1 in |
12 ft ,3 in x 10 ft ,1 in |
|
Main Level |
Living Room |
13 ft ,4 in |
23 ft ,8 in |
13 ft ,4 in x 23 ft ,8 in |
|
Main Level |
Dining Room |
12 ft ,1 in |
8 ft ,7 in |
12 ft ,1 in x 8 ft ,7 in |
https://www.realtor.ca/real-estate/29005935/2700-hammond-avenue-prince-george


