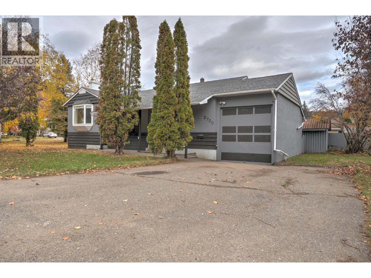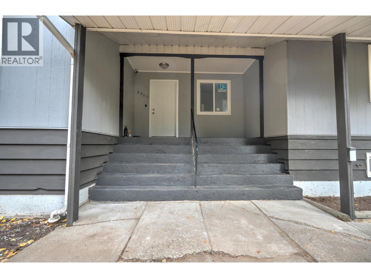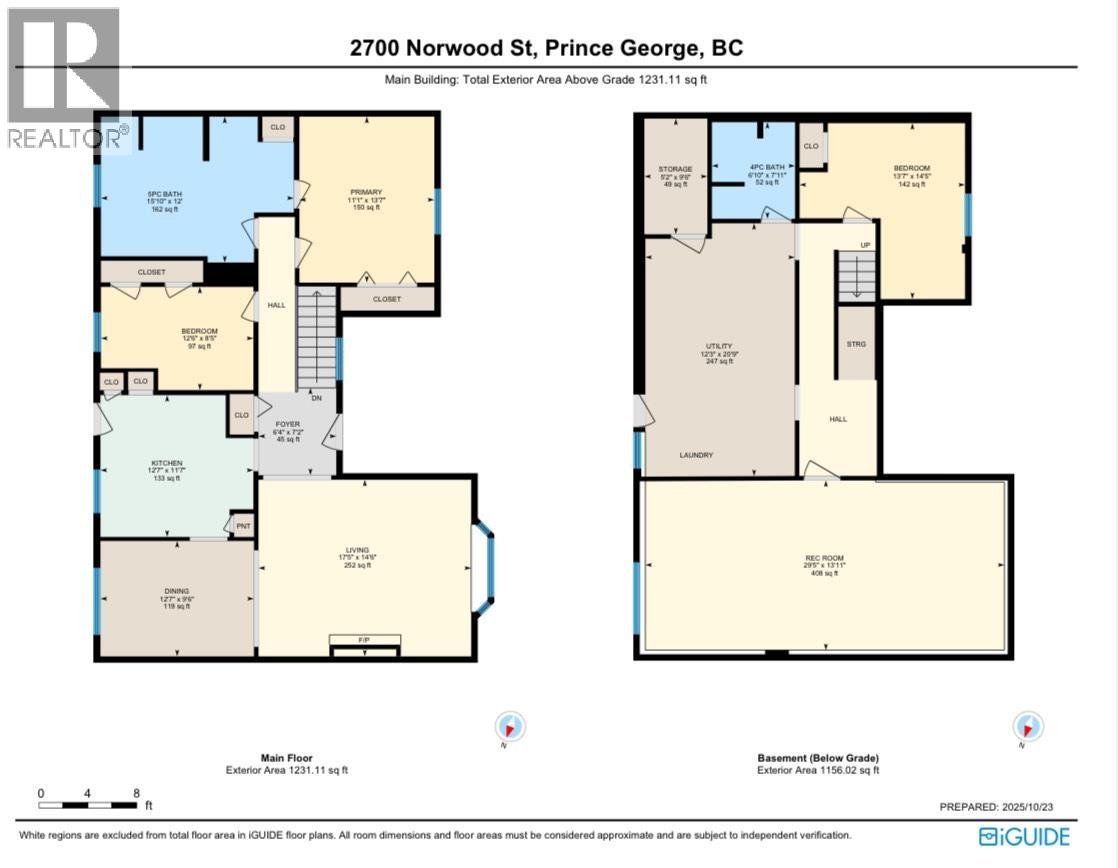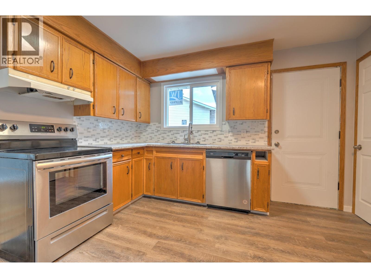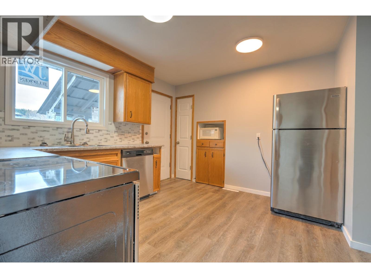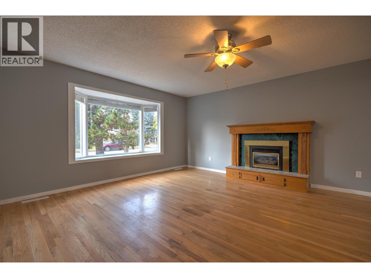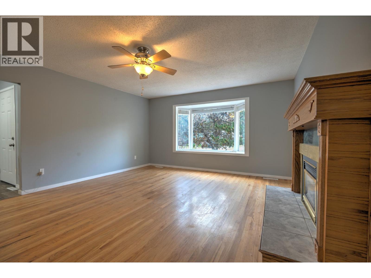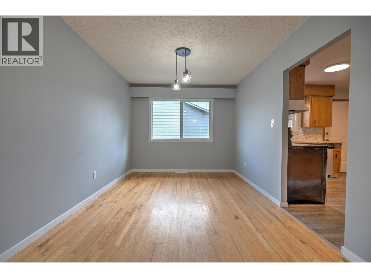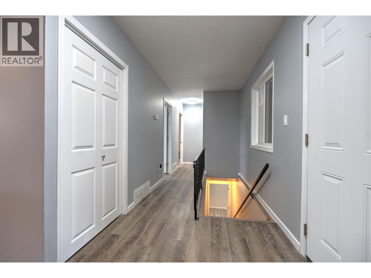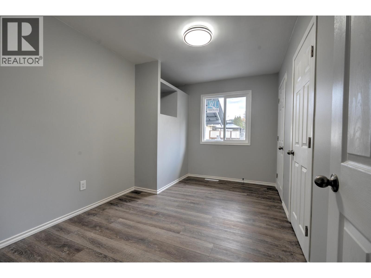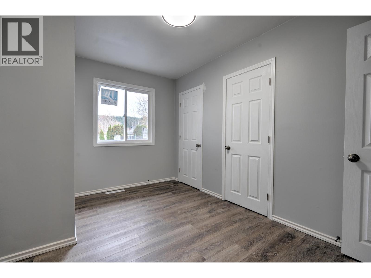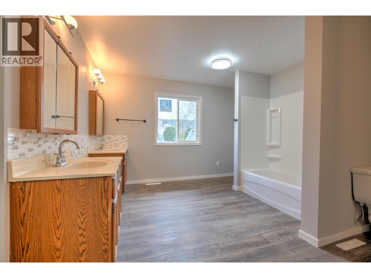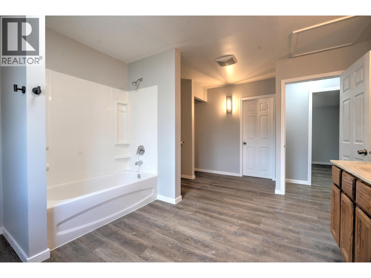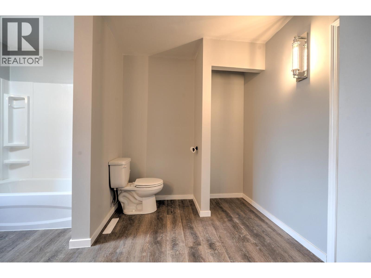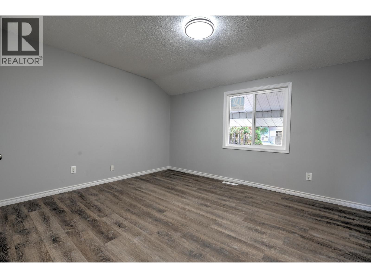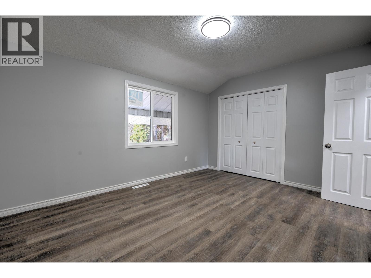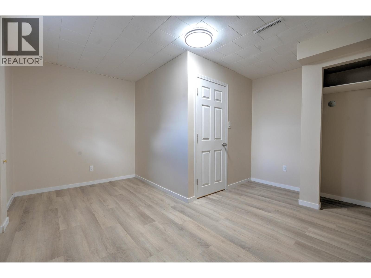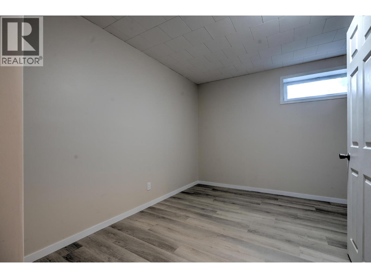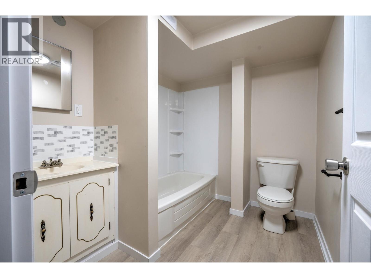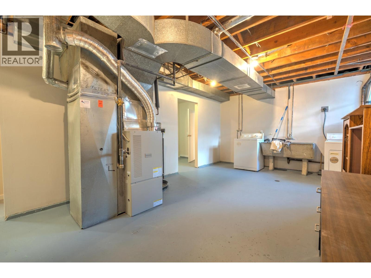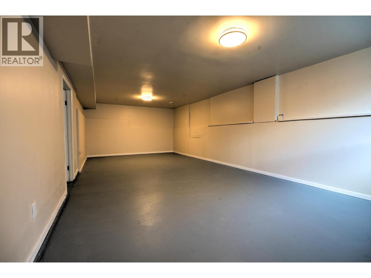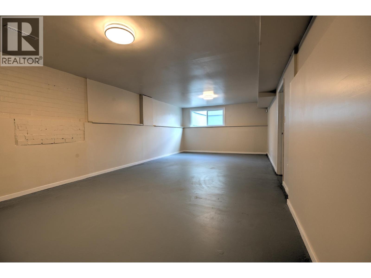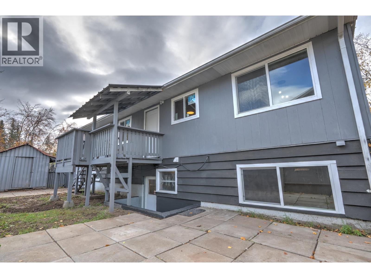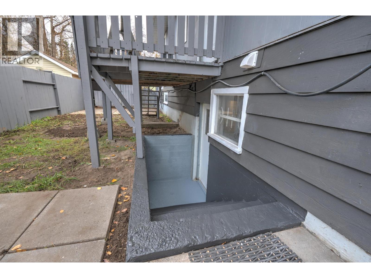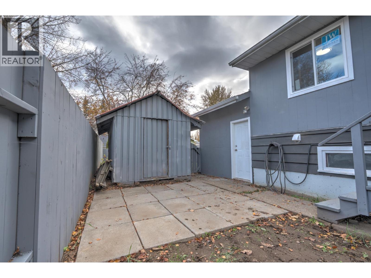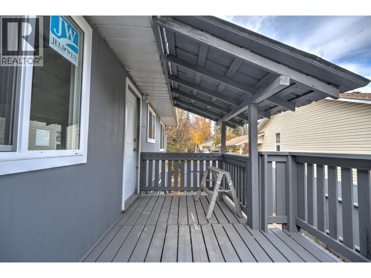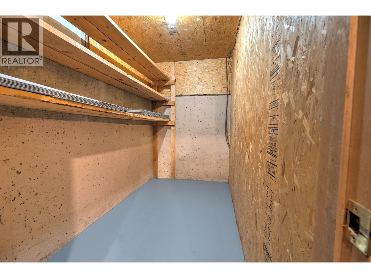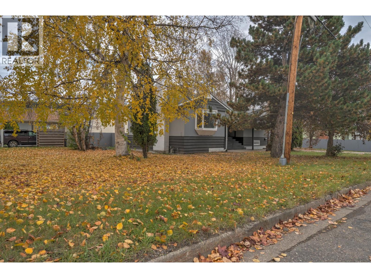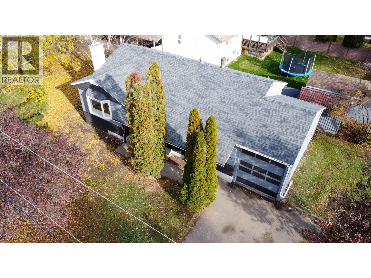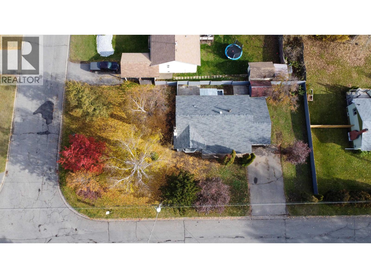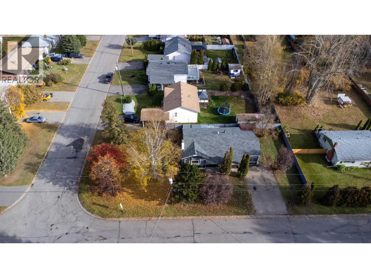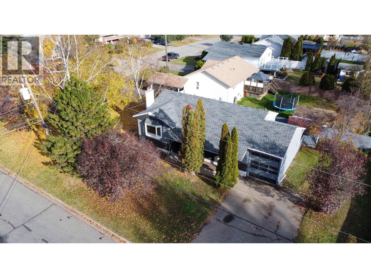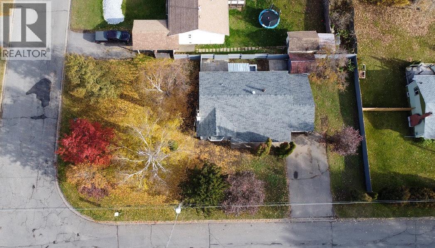3 Bedroom
2 Bathroom
Fireplace
Forced Air
$409,900
Welcome to this bright and inviting 3-bedroom, 2-bath home that’s perfect for family living! With original hardwood floors adding timeless charm and fresh updates throughout—including new paint, doors, light fixtures, laminate flooring, trim, windows, and more—there’s nothing left to do but move in and enjoy. You’ll love the welcoming front entrance, spacious layout, and the OSBE with suite potential for extended family or extra income. Outside, the fully fenced yard offers plenty of room for kids and pets to play, with RV parking and a single-car garage for added convenience. Situated on a corner lot on the quiet upper end of Norwood, this home enjoys extra privacy and space (id:46156)
Open House
This property has open houses!
Starts at:
12:00 pm
Ends at:
1:00 pm
Property Details
|
MLS® Number
|
R3061327 |
|
Property Type
|
Single Family |
Building
|
Bathroom Total
|
2 |
|
Bedrooms Total
|
3 |
|
Appliances
|
Washer, Dryer, Refrigerator, Stove, Dishwasher |
|
Basement Development
|
Partially Finished |
|
Basement Type
|
Full (partially Finished) |
|
Constructed Date
|
1965 |
|
Construction Style Attachment
|
Detached |
|
Fireplace Present
|
Yes |
|
Fireplace Total
|
1 |
|
Foundation Type
|
Concrete Perimeter |
|
Heating Fuel
|
Natural Gas |
|
Heating Type
|
Forced Air |
|
Roof Material
|
Asphalt Shingle |
|
Roof Style
|
Conventional |
|
Stories Total
|
2 |
|
Total Finished Area
|
2387 Sqft |
|
Type
|
House |
|
Utility Water
|
Municipal Water |
Parking
Land
|
Acreage
|
No |
|
Size Irregular
|
8804 |
|
Size Total
|
8804 Sqft |
|
Size Total Text
|
8804 Sqft |
Rooms
| Level |
Type |
Length |
Width |
Dimensions |
|
Basement |
Bedroom 3 |
13 ft ,7 in |
14 ft ,5 in |
13 ft ,7 in x 14 ft ,5 in |
|
Basement |
Recreational, Games Room |
29 ft ,5 in |
13 ft ,1 in |
29 ft ,5 in x 13 ft ,1 in |
|
Basement |
Storage |
5 ft ,2 in |
9 ft ,6 in |
5 ft ,2 in x 9 ft ,6 in |
|
Basement |
Utility Room |
12 ft ,3 in |
20 ft ,9 in |
12 ft ,3 in x 20 ft ,9 in |
|
Main Level |
Foyer |
6 ft ,4 in |
7 ft ,2 in |
6 ft ,4 in x 7 ft ,2 in |
|
Main Level |
Living Room |
17 ft ,5 in |
14 ft ,6 in |
17 ft ,5 in x 14 ft ,6 in |
|
Main Level |
Dining Room |
12 ft ,7 in |
9 ft ,6 in |
12 ft ,7 in x 9 ft ,6 in |
|
Main Level |
Kitchen |
12 ft ,7 in |
11 ft ,7 in |
12 ft ,7 in x 11 ft ,7 in |
|
Main Level |
Bedroom 2 |
12 ft ,6 in |
8 ft ,5 in |
12 ft ,6 in x 8 ft ,5 in |
|
Main Level |
Primary Bedroom |
11 ft ,1 in |
13 ft ,7 in |
11 ft ,1 in x 13 ft ,7 in |
https://www.realtor.ca/real-estate/29024118/2700-norwood-street-prince-george


