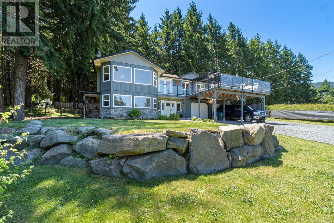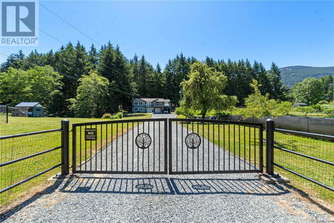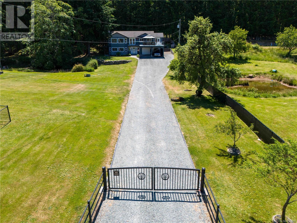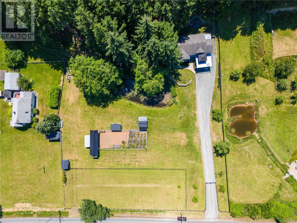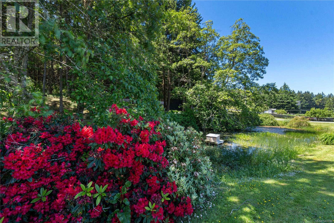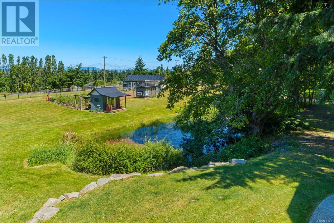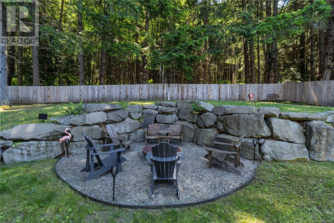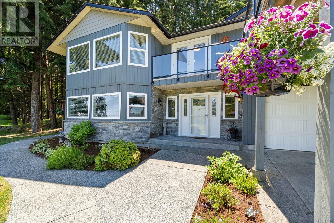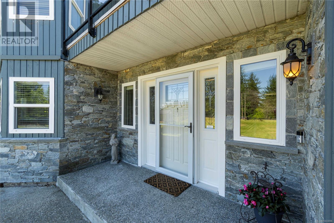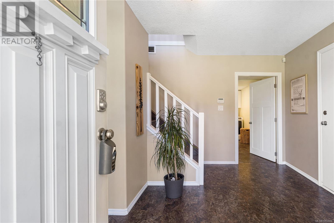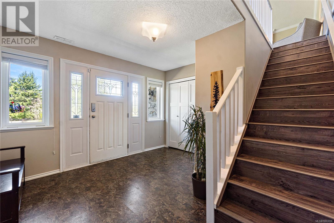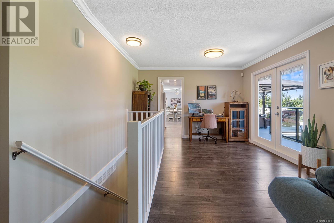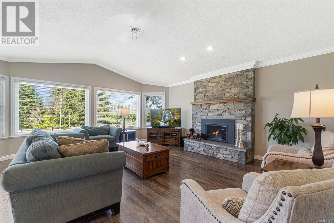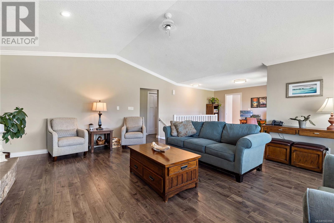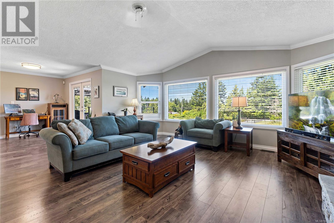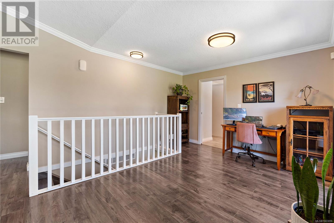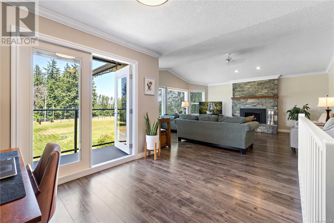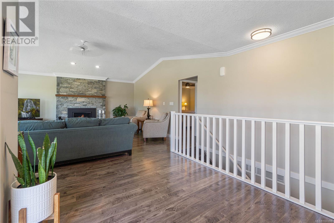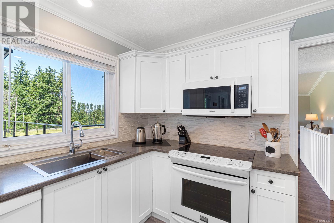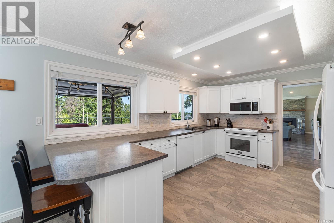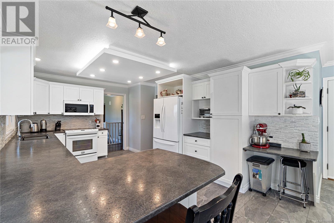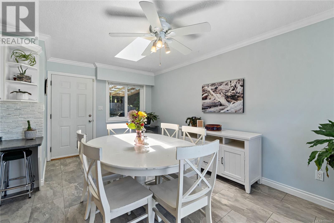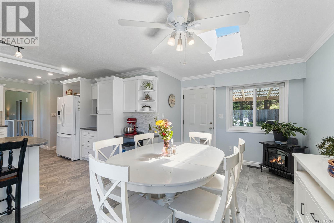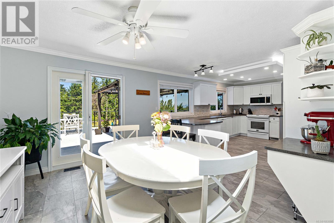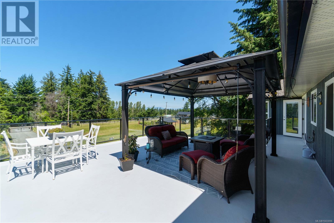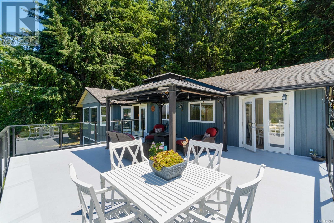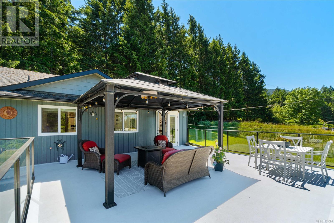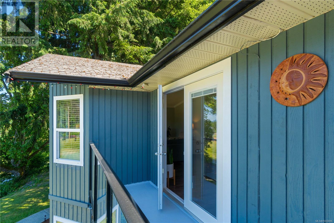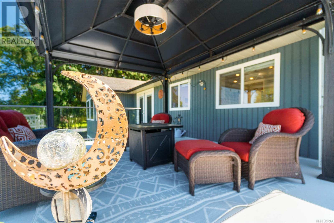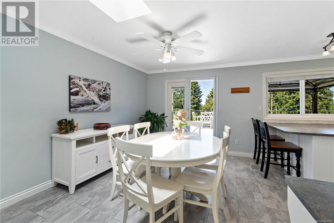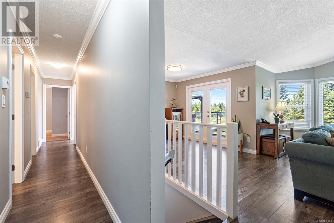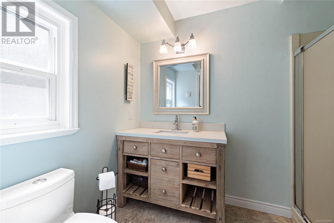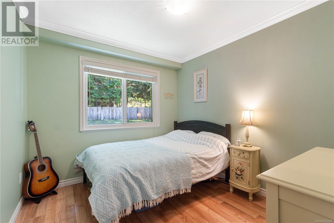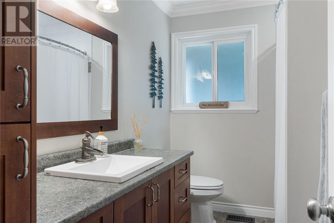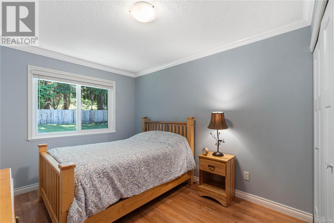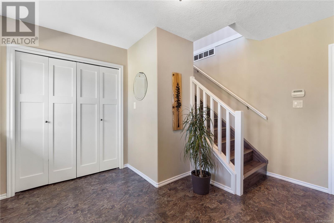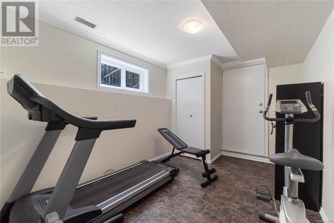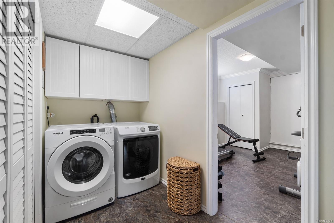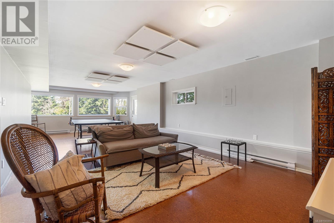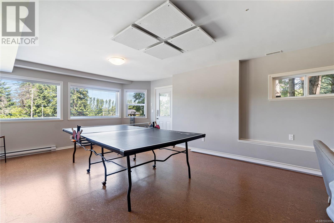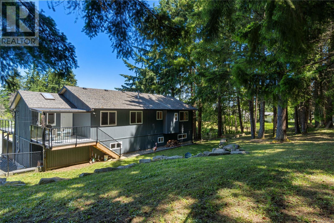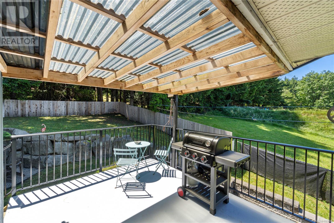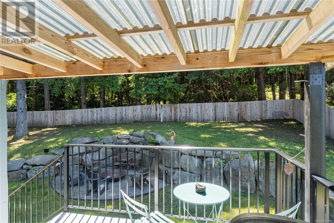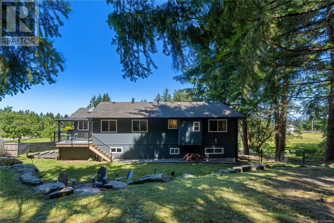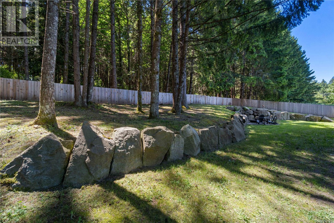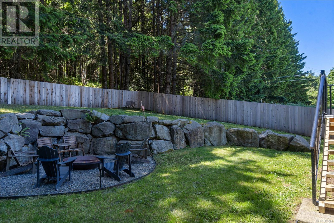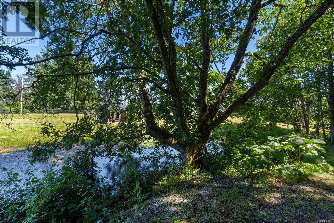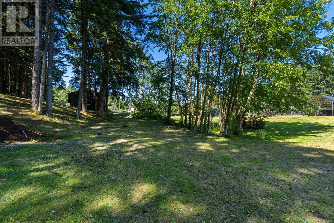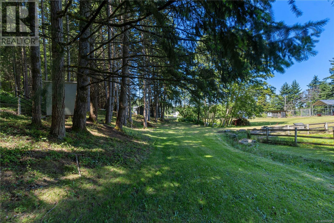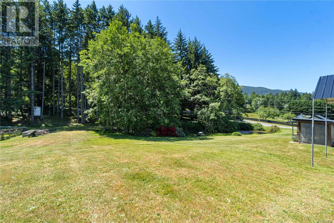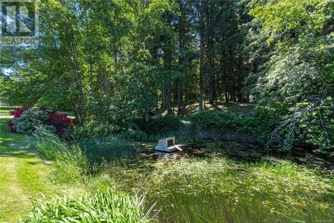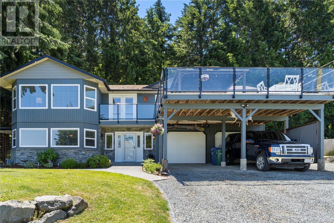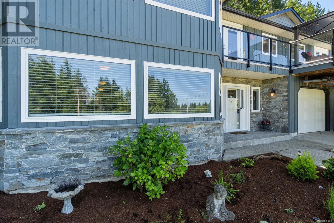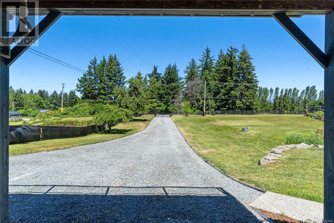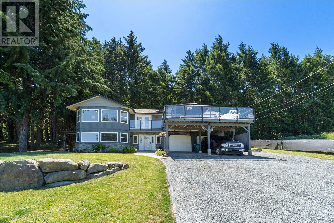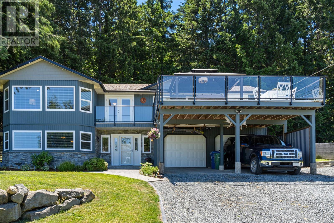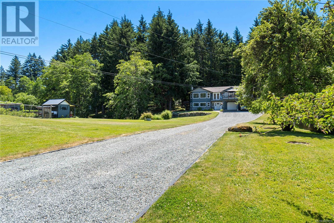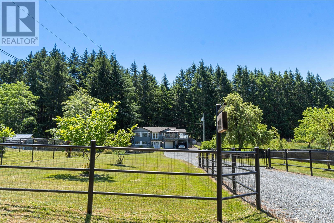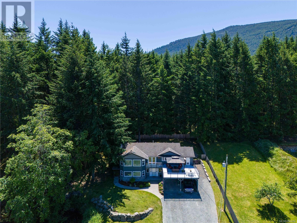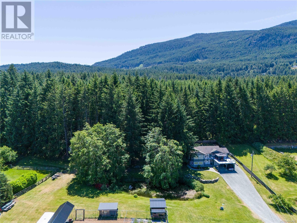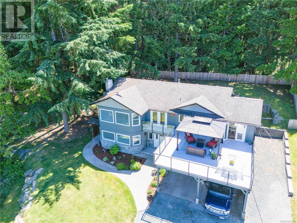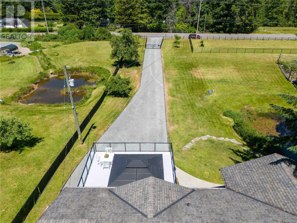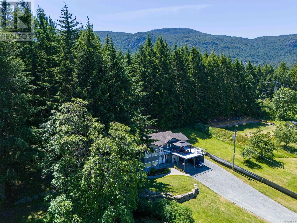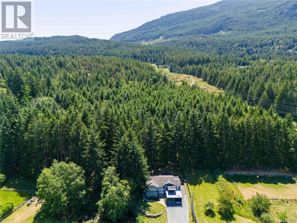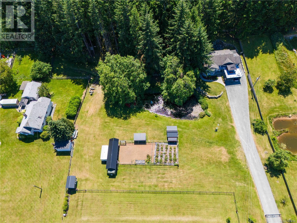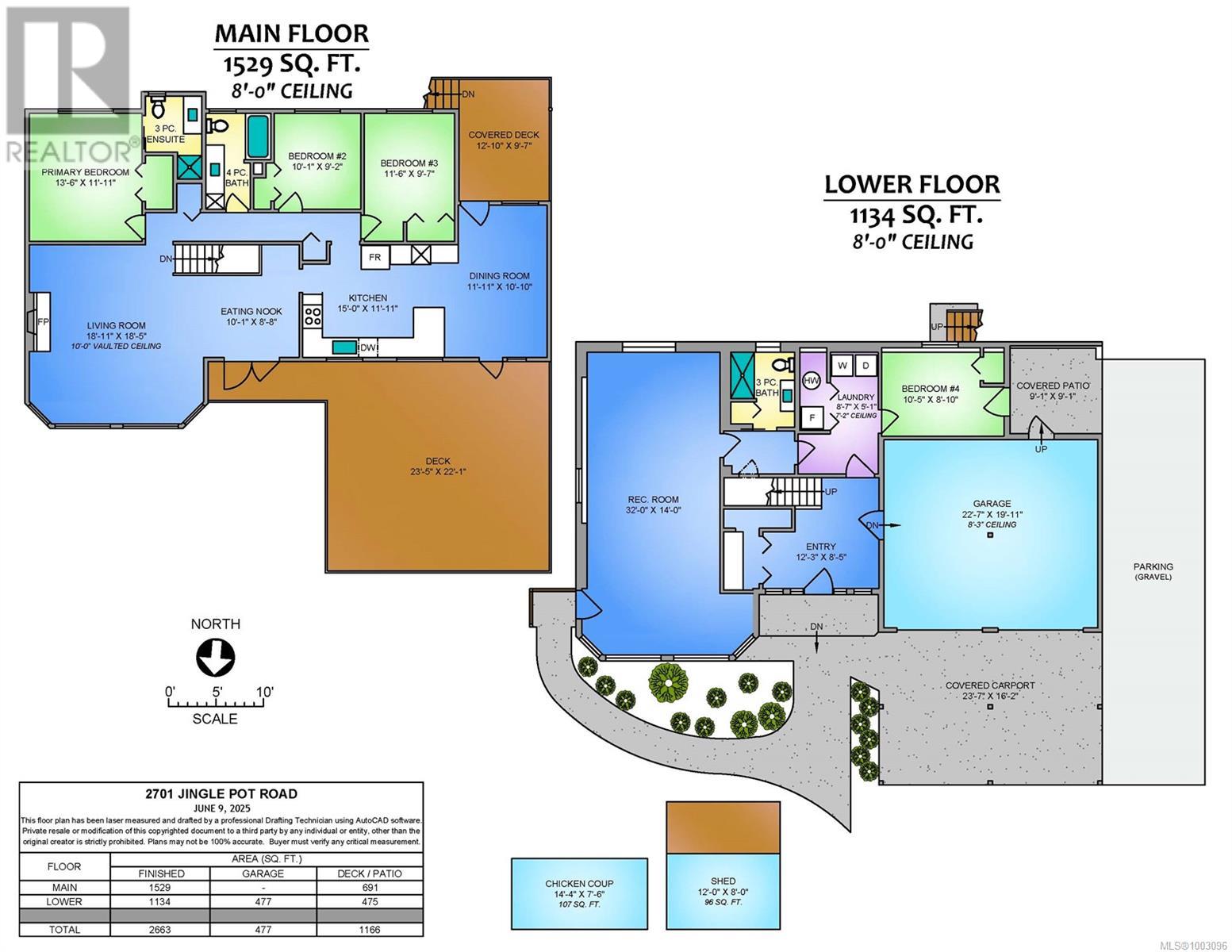4 Bedroom
3 Bathroom
3,829 ft2
Fireplace
None
Baseboard Heaters
Acreage
$1,279,900
Discover this rural oasis nestled on a picturesque 1.98-acre lot in the charming city of Nanaimo, just minutes from all amenities. This completely renovated 2,663sqft residence is move-in ready and boasts 3 generously-sized bedrooms along with 3 bathrooms, providing plenty of space for the entire family. The lower level offers an impressive bonus space that can serve as a media room or playroom for the kids, as well as an additional bedroom/office. With plumbing already in place, this area can easily be transformed into a self-contained studio suite, offering the potential for a mortgage helper or multigenerational living. This peaceful retreat features a scenic pond surrounded by lush greenery, creating a serene environment for both relaxation and recreation. Revel in the bounty of mature blueberry bushes, mature fruit trees and enjoy ample parking for your guests or RV/boat. Explore the versatility of this property with the option to add a second home, making it a perfect choice for growing families or those interested in generating rental income. Connected to both municipal water and NG for added convenience. Located in close proximity to Westwood Lake, Benson Creek Falls Regional Park, Mountain view Elementary, NDSS, VIU and so much more! Don't miss this excellent opportunity to own a one-of-a-kind property with endless potential. All measurements are approximate and should be verified if important. (id:46156)
Property Details
|
MLS® Number
|
1003096 |
|
Property Type
|
Single Family |
|
Neigbourhood
|
South Jingle Pot |
|
Features
|
Acreage, Level Lot, Private Setting, Other |
|
Parking Space Total
|
8 |
|
Structure
|
Greenhouse, Shed, Patio(s) |
Building
|
Bathroom Total
|
3 |
|
Bedrooms Total
|
4 |
|
Constructed Date
|
1985 |
|
Cooling Type
|
None |
|
Fireplace Present
|
Yes |
|
Fireplace Total
|
1 |
|
Heating Fuel
|
Electric |
|
Heating Type
|
Baseboard Heaters |
|
Size Interior
|
3,829 Ft2 |
|
Total Finished Area
|
2663 Sqft |
|
Type
|
House |
Land
|
Access Type
|
Road Access |
|
Acreage
|
Yes |
|
Size Irregular
|
1.98 |
|
Size Total
|
1.98 Ac |
|
Size Total Text
|
1.98 Ac |
|
Zoning Type
|
Residential |
Rooms
| Level |
Type |
Length |
Width |
Dimensions |
|
Lower Level |
Patio |
|
|
9'1 x 9'1 |
|
Lower Level |
Bedroom |
|
|
10'5 x 8'10 |
|
Lower Level |
Laundry Room |
|
|
8'7 x 5'1 |
|
Lower Level |
Bathroom |
|
|
3-Piece |
|
Lower Level |
Recreation Room |
|
|
32'0 x 14'0 |
|
Lower Level |
Entrance |
|
|
12'3 x 8'5 |
|
Main Level |
Bathroom |
|
|
4-Piece |
|
Main Level |
Bedroom |
|
|
11'6 x 9'7 |
|
Main Level |
Bedroom |
|
|
10'1 x 9'2 |
|
Main Level |
Ensuite |
|
|
3-Piece |
|
Main Level |
Primary Bedroom |
|
|
13'6 x 11'11 |
|
Main Level |
Dining Room |
|
|
11'11 x 10'10 |
|
Main Level |
Kitchen |
|
|
15'0 x 11'11 |
|
Main Level |
Dining Nook |
|
|
10'1 x 8'8 |
|
Main Level |
Living Room |
|
|
18'11 x 18'5 |
|
Auxiliary Building |
Other |
|
|
12'0 x 8'0 |
https://www.realtor.ca/real-estate/28451886/2701-jingle-pot-rd-nanaimo-south-jingle-pot


