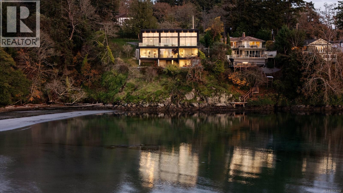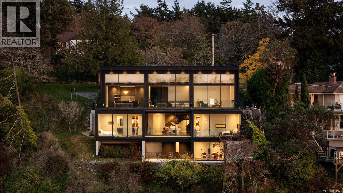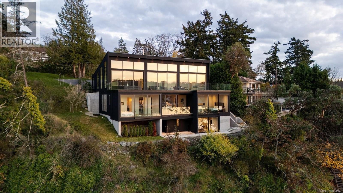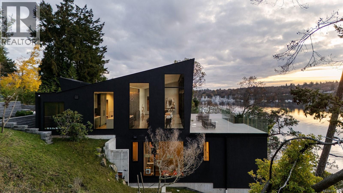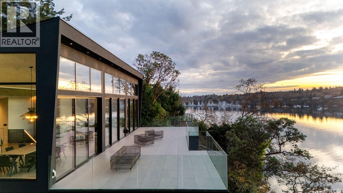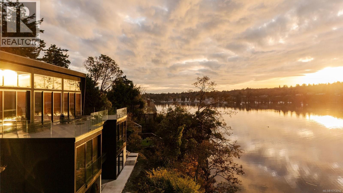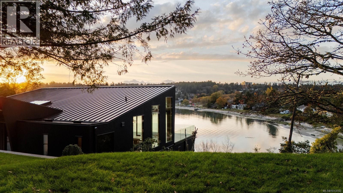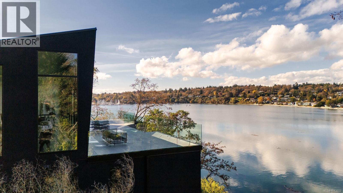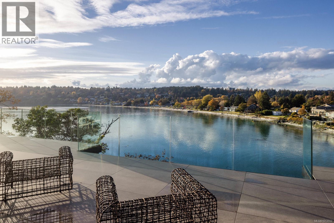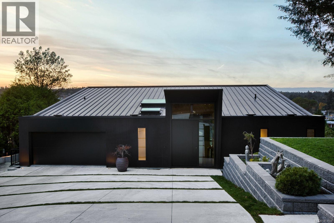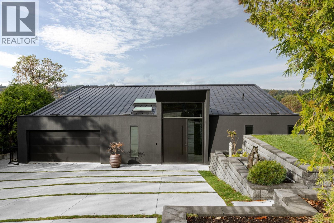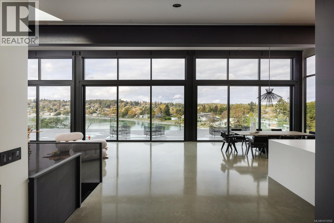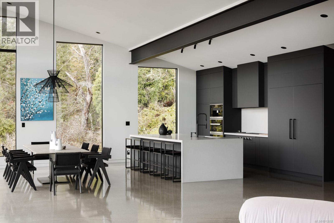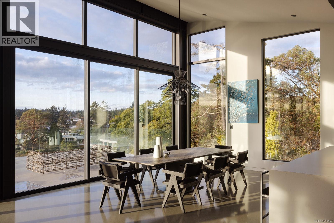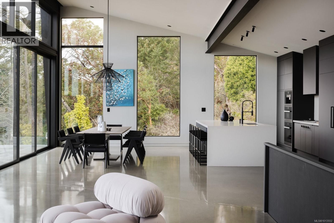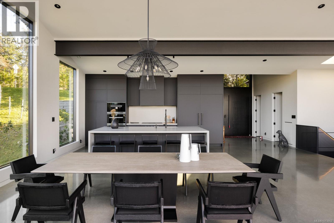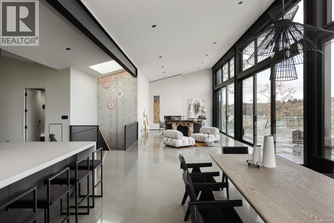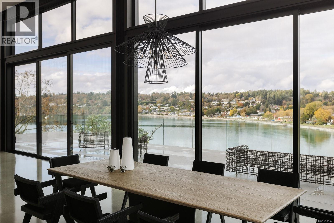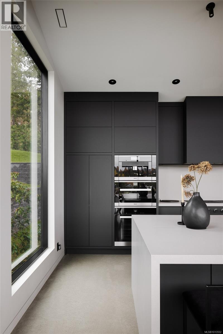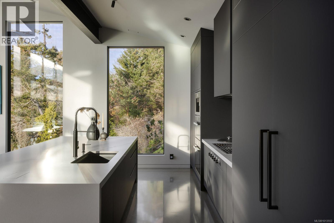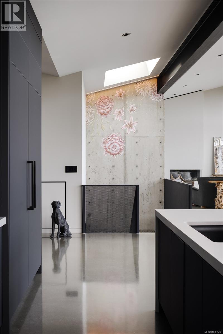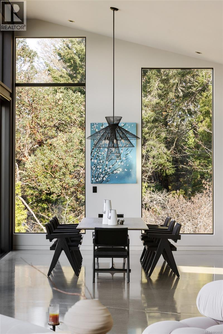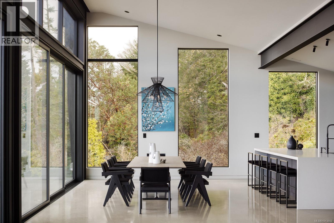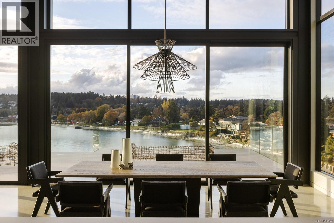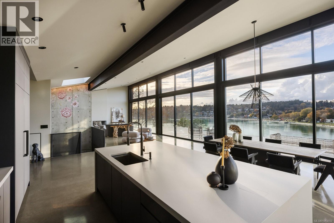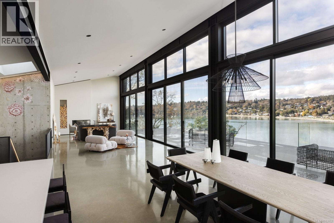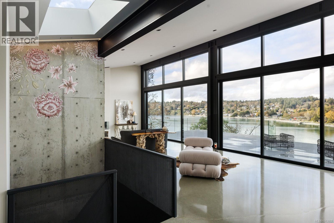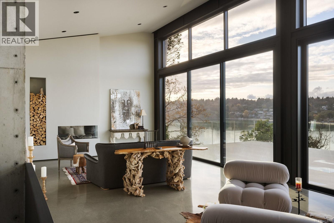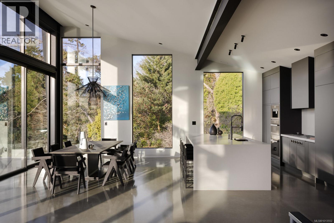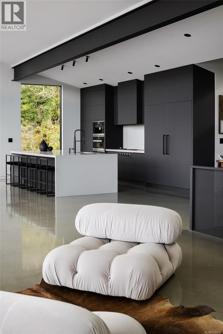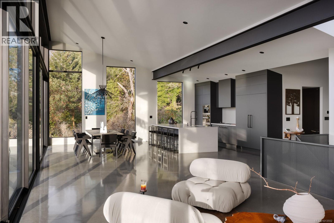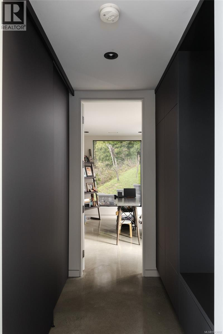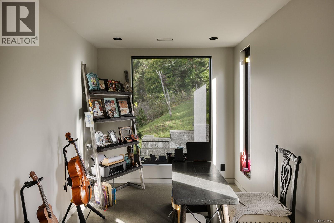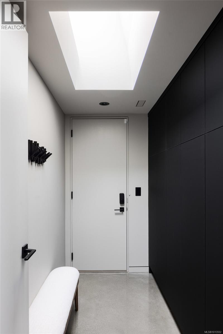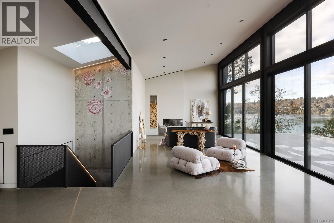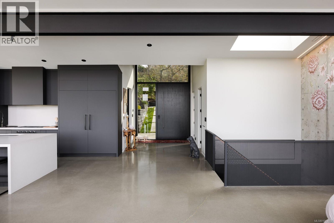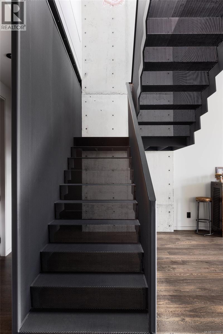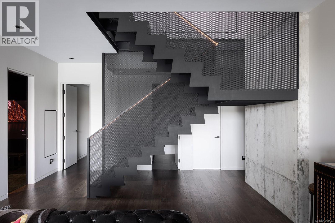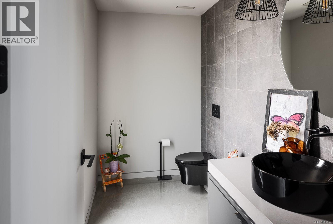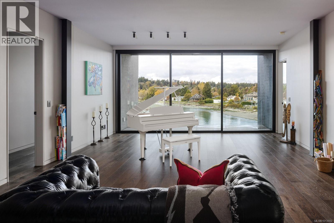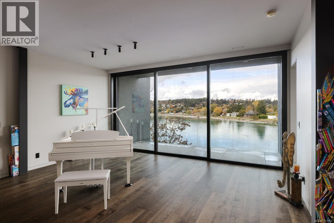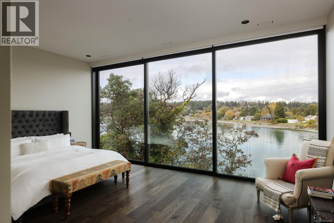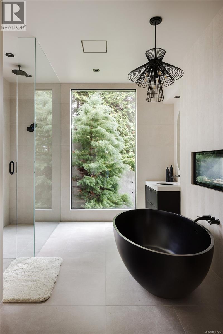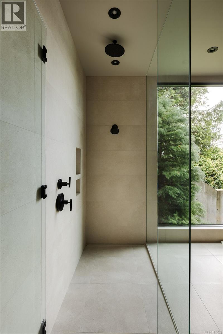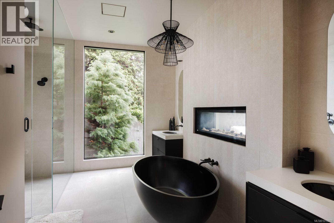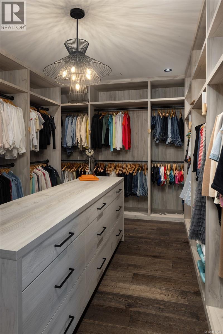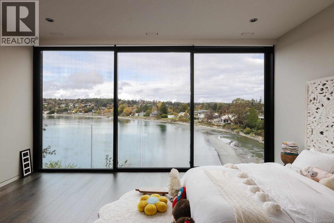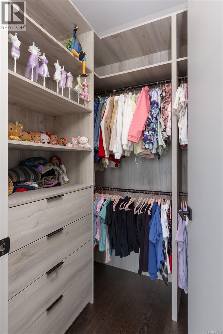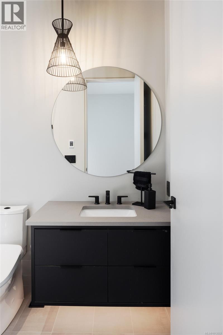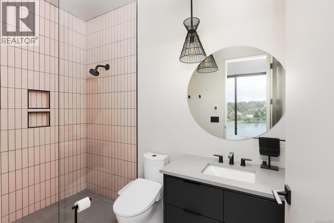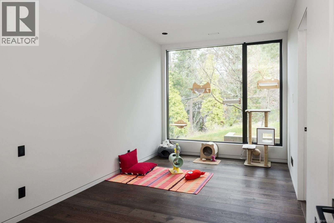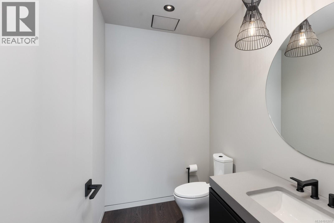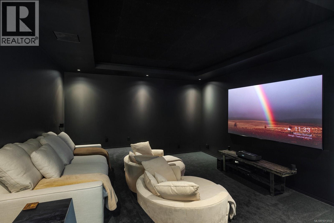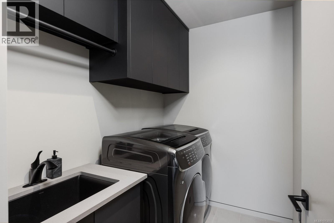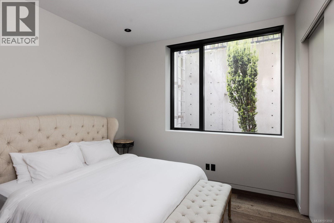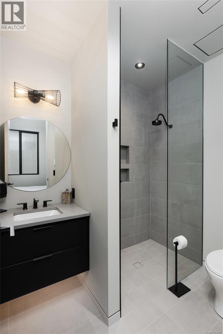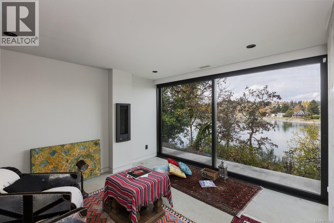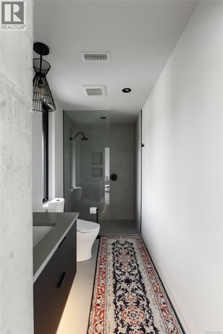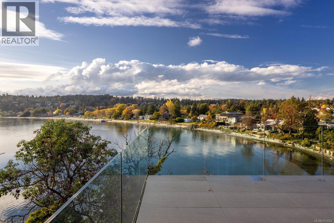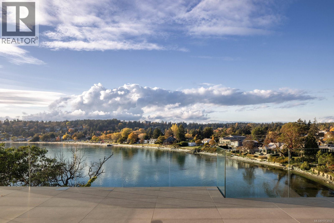4 Bedroom
7 Bathroom
5,114 ft2
Westcoast
Fireplace
Air Conditioned
Forced Air, Heat Pump
Waterfront On Ocean
$7,500,000
Welcome to 2701 Sea View —an exceptional 0.6-acre estate by Horizon Pacific Contracting in prestigious Ten Mile Point where modern design meets breathtaking ocean views. From the moment you enter, the main level captivates with its expansive living room, elegant dining area, and chef-inspired kitchen, each space perfectly positioned to frame sweeping panoramas of the sea and flood the home with natural light. A private office provides a quiet retreat for work or study, while a striking custom steel staircase leads you to the luxurious primary bedroom below—a serene escape designed for rest and rejuvenation. This level also features three additional bedrooms, each with its own ensuite, a central family room ideal for gatherings, and a state-of-the-art theatre room that sets the stage for movie nights or game-day excitement. On the lower level, a versatile private studio with a full ensuite offers endless possibilities—whether as a guest suite, gym, or creative workspace. Outside, nature surrounds you with scenic trails, while Cadboro Bay Village, Gyro Beach, and top-tier amenities are just a short stroll away. Blending seclusion and convenience in one of the region’s most coveted coastal settings, this home offers more than just luxury—it delivers a lifestyle of comfort, sophistication, and unparalleled beauty. (id:46156)
Property Details
|
MLS® Number
|
1013552 |
|
Property Type
|
Single Family |
|
Neigbourhood
|
Ten Mile Point |
|
Features
|
Hillside, Private Setting, Irregular Lot Size, Sloping, Other |
|
Parking Space Total
|
6 |
|
Plan
|
Vip6795 |
|
View Type
|
City View, Ocean View |
|
Water Front Type
|
Waterfront On Ocean |
Building
|
Bathroom Total
|
7 |
|
Bedrooms Total
|
4 |
|
Appliances
|
Dishwasher, Microwave, Oven - Gas, Refrigerator, Stove, Washer, Dryer |
|
Architectural Style
|
Westcoast |
|
Constructed Date
|
2021 |
|
Cooling Type
|
Air Conditioned |
|
Fireplace Present
|
Yes |
|
Fireplace Total
|
3 |
|
Heating Fuel
|
Natural Gas, Other |
|
Heating Type
|
Forced Air, Heat Pump |
|
Size Interior
|
5,114 Ft2 |
|
Total Finished Area
|
5061 Sqft |
|
Type
|
House |
Land
|
Access Type
|
Road Access |
|
Acreage
|
No |
|
Size Irregular
|
0.63 |
|
Size Total
|
0.63 Ac |
|
Size Total Text
|
0.63 Ac |
|
Zoning Description
|
Rs-16 |
|
Zoning Type
|
Residential |
Rooms
| Level |
Type |
Length |
Width |
Dimensions |
|
Lower Level |
Bathroom |
|
|
3-Piece |
|
Lower Level |
Bedroom |
18 ft |
11 ft |
18 ft x 11 ft |
|
Lower Level |
Bathroom |
|
|
3-Piece |
|
Lower Level |
Bedroom |
18 ft |
12 ft |
18 ft x 12 ft |
|
Lower Level |
Family Room |
19 ft |
36 ft |
19 ft x 36 ft |
|
Lower Level |
Primary Bedroom |
19 ft |
14 ft |
19 ft x 14 ft |
|
Lower Level |
Ensuite |
|
|
5-Piece |
|
Lower Level |
Bedroom |
11 ft |
11 ft |
11 ft x 11 ft |
|
Lower Level |
Bathroom |
|
|
3-Piece |
|
Lower Level |
Laundry Room |
6 ft |
8 ft |
6 ft x 8 ft |
|
Lower Level |
Bathroom |
|
|
2-Piece |
|
Lower Level |
Media |
20 ft |
17 ft |
20 ft x 17 ft |
|
Main Level |
Living Room |
28 ft |
16 ft |
28 ft x 16 ft |
|
Main Level |
Den |
28 ft |
15 ft |
28 ft x 15 ft |
|
Main Level |
Kitchen |
19 ft |
11 ft |
19 ft x 11 ft |
|
Main Level |
Bathroom |
|
|
2-Piece |
|
Main Level |
Mud Room |
9 ft |
6 ft |
9 ft x 6 ft |
|
Main Level |
Office |
12 ft |
8 ft |
12 ft x 8 ft |
|
Main Level |
Entrance |
9 ft |
11 ft |
9 ft x 11 ft |
|
Other |
Bathroom |
|
|
3-Piece |
|
Other |
Studio |
13 ft |
13 ft |
13 ft x 13 ft |
|
Other |
Balcony |
19 ft |
6 ft |
19 ft x 6 ft |
|
Other |
Balcony |
59 ft |
18 ft |
59 ft x 18 ft |
https://www.realtor.ca/real-estate/28844679/2701-sea-view-rd-saanich-ten-mile-point


