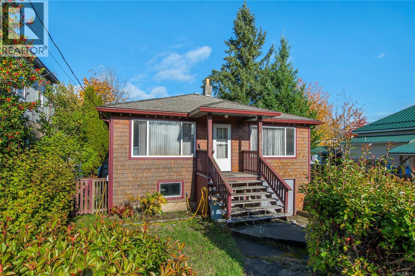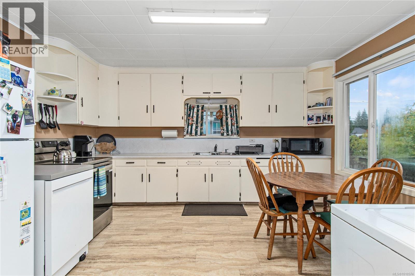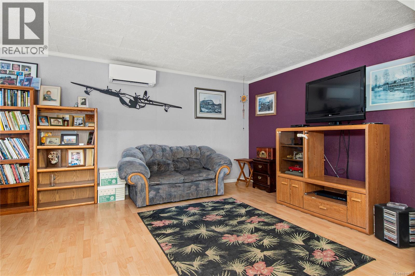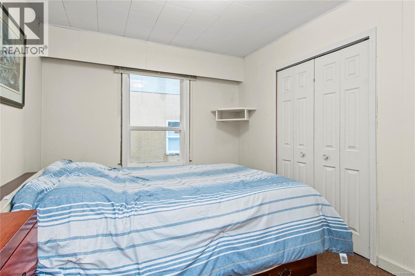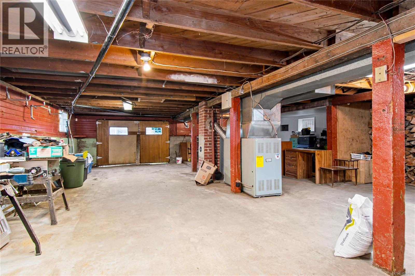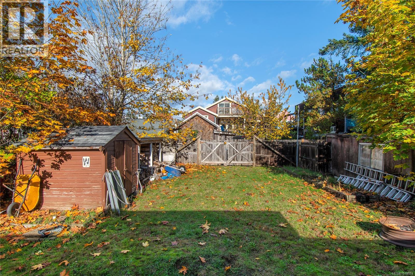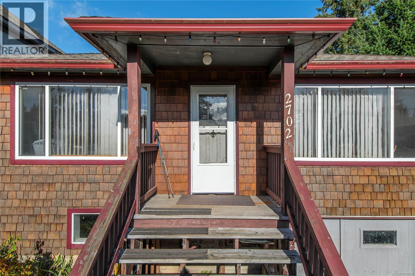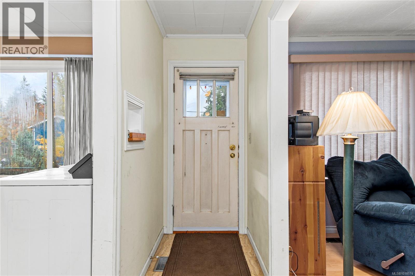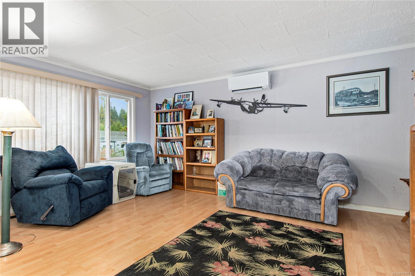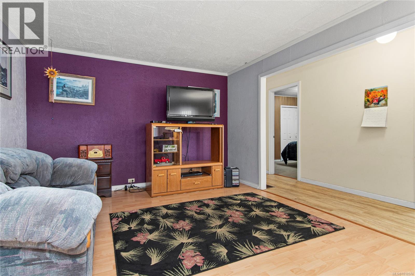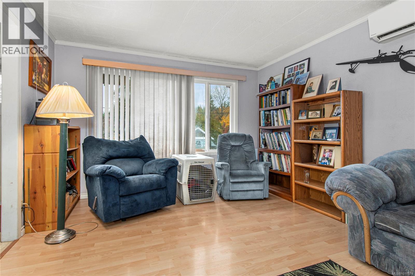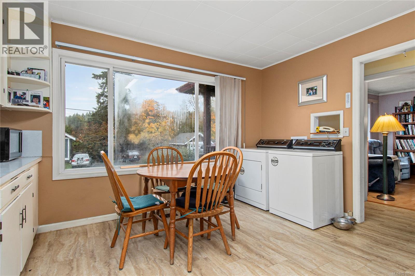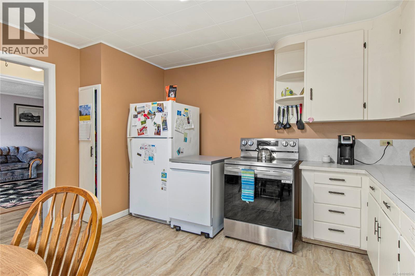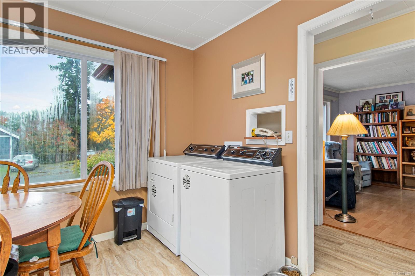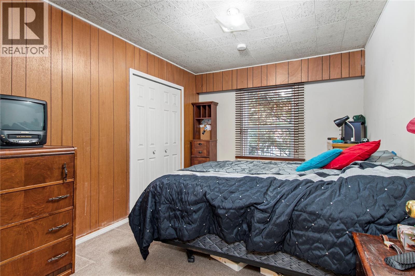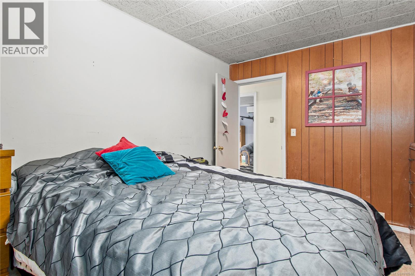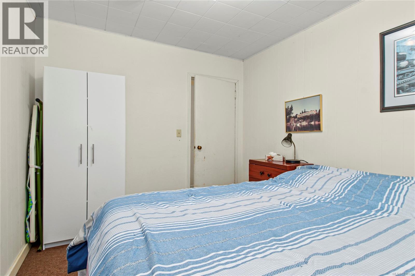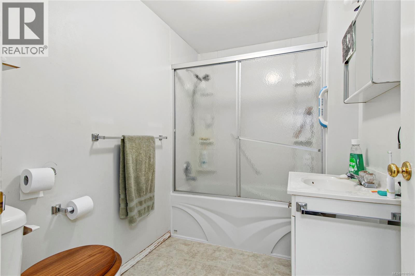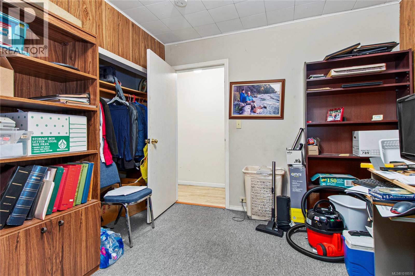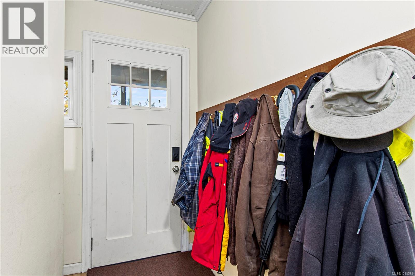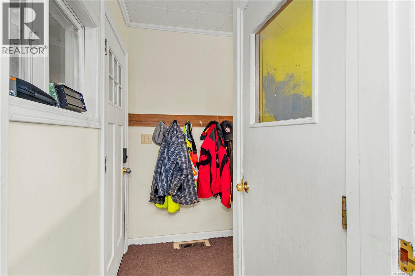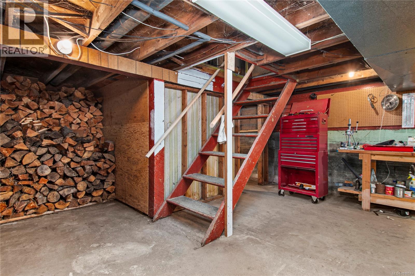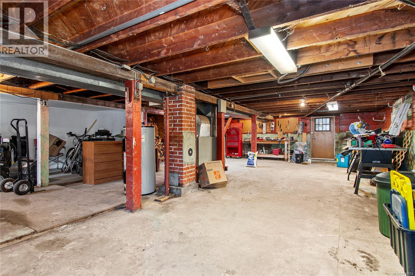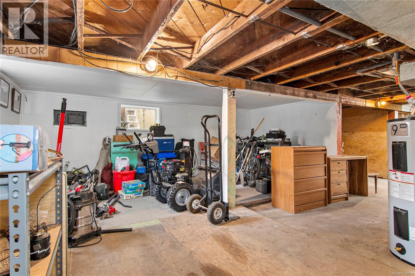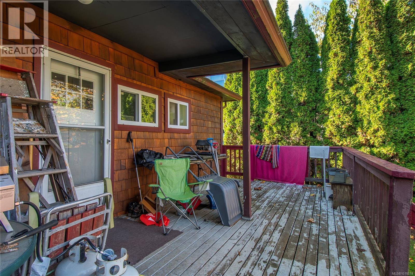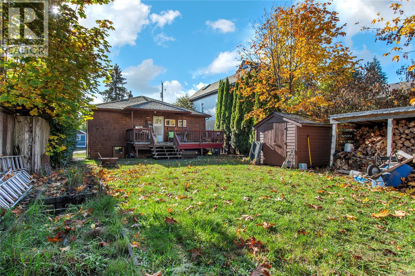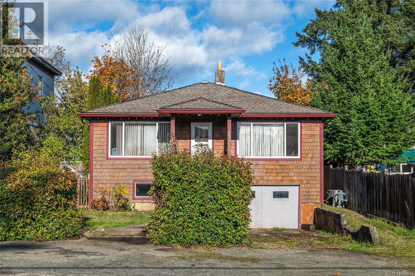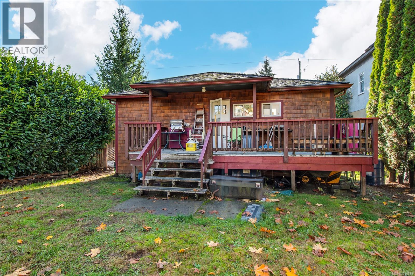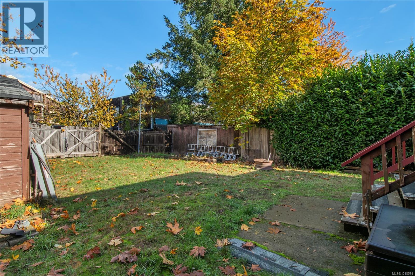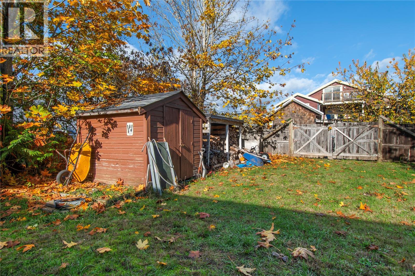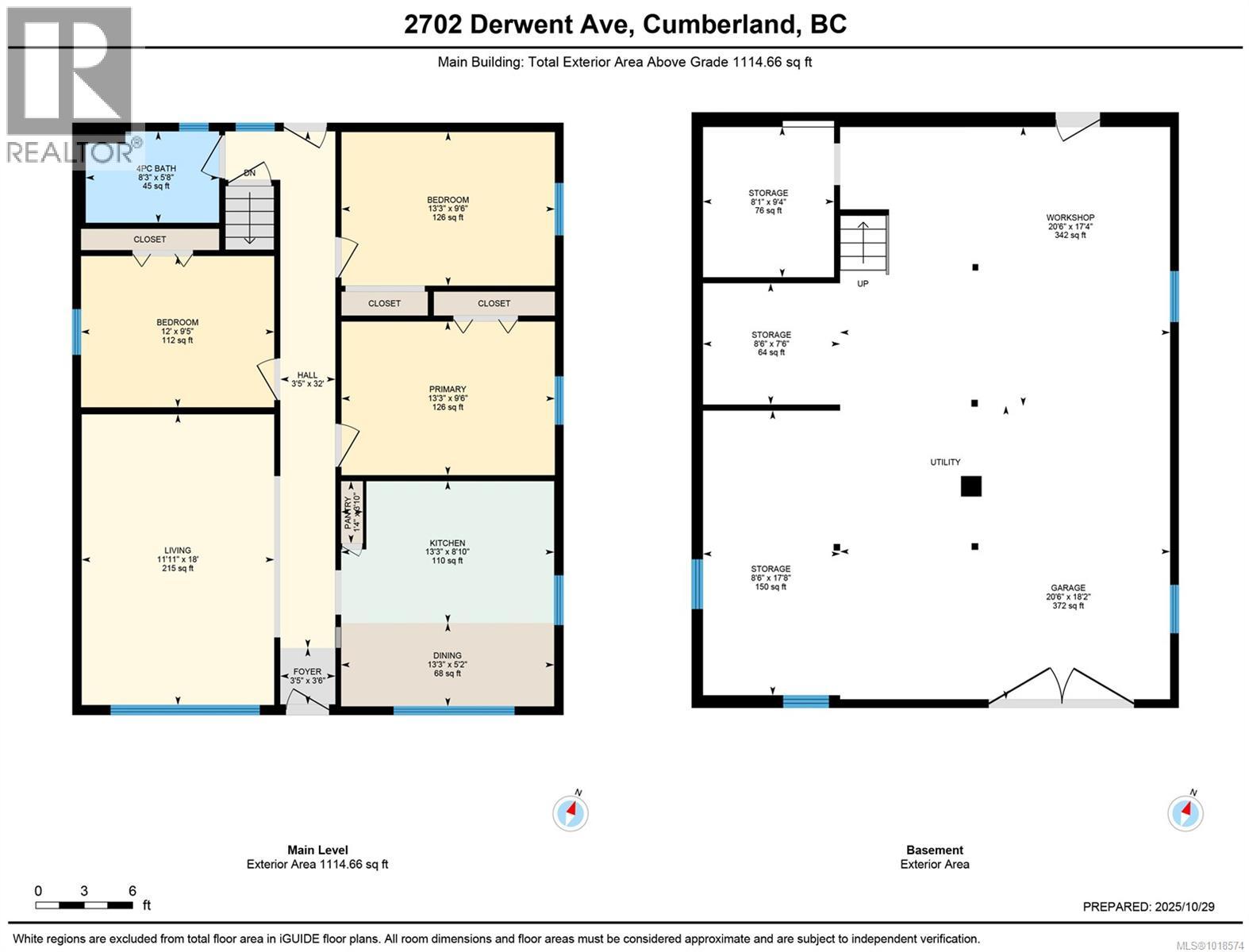3 Bedroom
1 Bathroom
2,211 ft2
Air Conditioned
Baseboard Heaters, Heat Pump
$619,000
Centrally located in the heart of Cumberland, this 3-bedroom home sits just one block from trailheads to world-class hiking and mountain biking. Its prime location also places you steps from the bustling village, with restaurants, shops, and a brewery nearby. Set on a fully fenced 0.13-acre lot, the property features a large unfinished basement with 6’5” ceilings—perfect for expanding, creating a workshop, or adding living space. This home is ready for its new owners and quick possession is possible. Book your viewing today, this won't last long! (id:46156)
Property Details
|
MLS® Number
|
1018574 |
|
Property Type
|
Single Family |
|
Neigbourhood
|
Cumberland |
|
Parking Space Total
|
3 |
|
Plan
|
Vip522 |
Building
|
Bathroom Total
|
1 |
|
Bedrooms Total
|
3 |
|
Constructed Date
|
1950 |
|
Cooling Type
|
Air Conditioned |
|
Heating Fuel
|
Electric |
|
Heating Type
|
Baseboard Heaters, Heat Pump |
|
Size Interior
|
2,211 Ft2 |
|
Total Finished Area
|
1115 Sqft |
|
Type
|
House |
Parking
Land
|
Acreage
|
No |
|
Size Irregular
|
5663 |
|
Size Total
|
5663 Sqft |
|
Size Total Text
|
5663 Sqft |
|
Zoning Description
|
R1-a |
|
Zoning Type
|
Residential |
Rooms
| Level |
Type |
Length |
Width |
Dimensions |
|
Lower Level |
Storage |
|
|
8'1 x 9'4 |
|
Lower Level |
Storage |
|
|
8'6 x 17'8 |
|
Main Level |
Primary Bedroom |
|
|
13'3 x 9'6 |
|
Main Level |
Pantry |
|
|
1'4 x 3'10 |
|
Main Level |
Living Room |
|
|
11'11 x 18'0 |
|
Main Level |
Kitchen |
|
|
13'3 x 8'10 |
|
Main Level |
Other |
|
|
3'5 x 32'0 |
|
Main Level |
Entrance |
|
|
3'5 x 3'6 |
|
Main Level |
Dining Room |
|
|
13'3 x 5'2 |
|
Main Level |
Bedroom |
|
|
12'0 x 9'5 |
|
Main Level |
Bedroom |
|
|
13'3 x 9'6 |
|
Main Level |
Bathroom |
|
|
8'3 x 5'8 |
https://www.realtor.ca/real-estate/29048476/2702-derwent-ave-cumberland-cumberland


