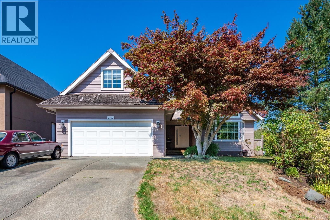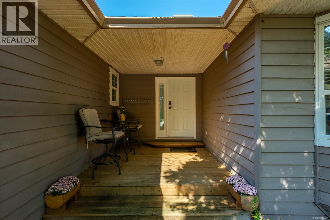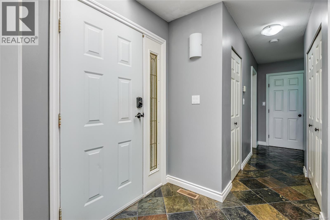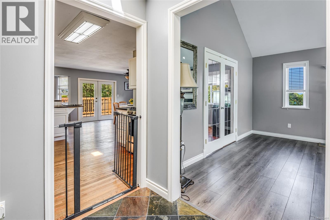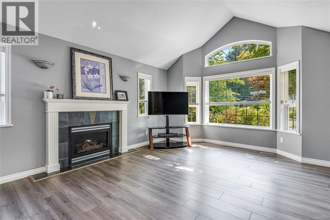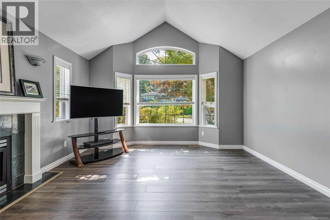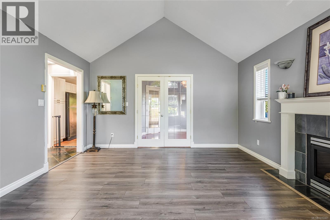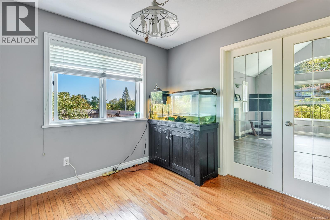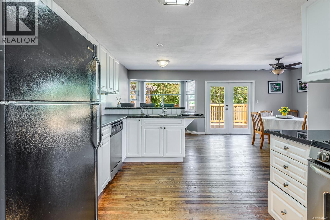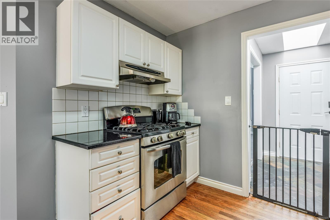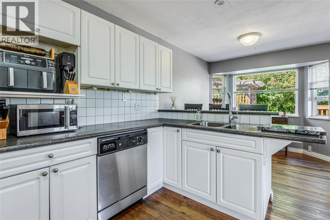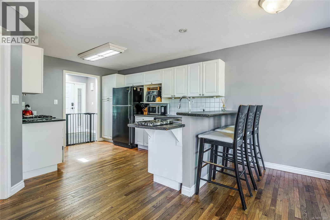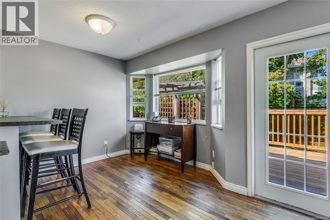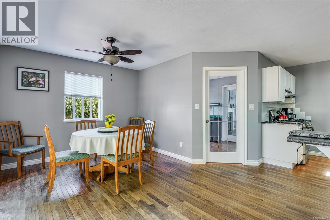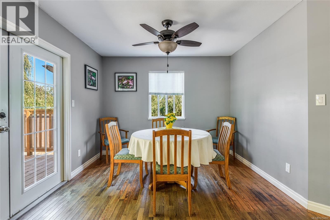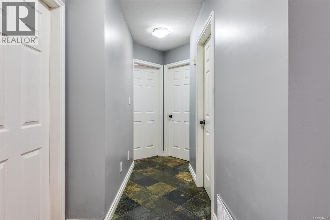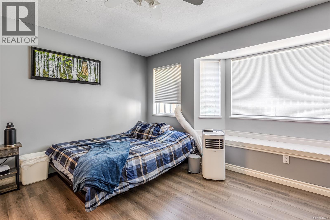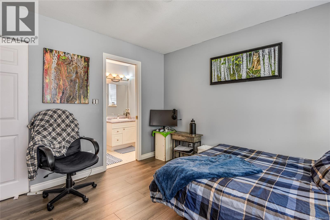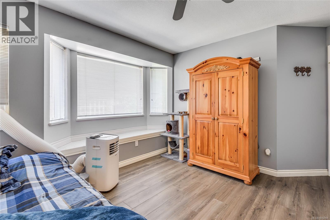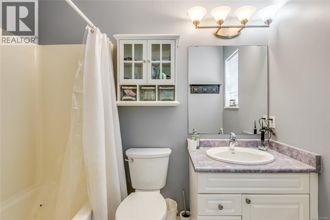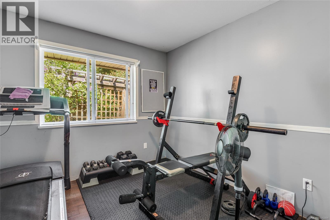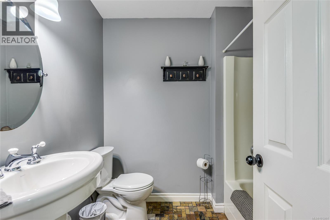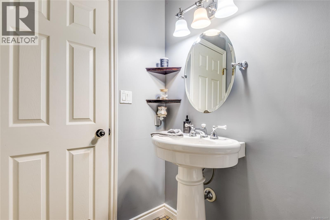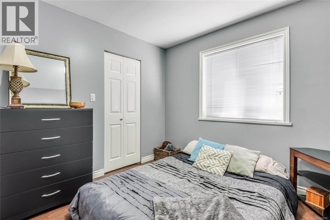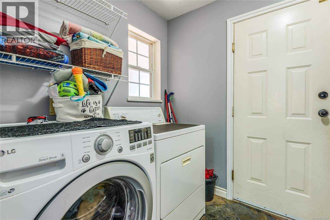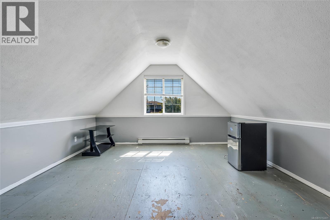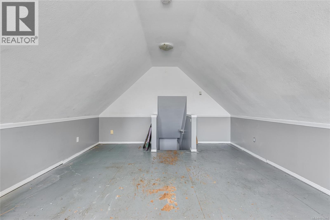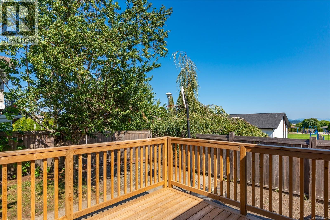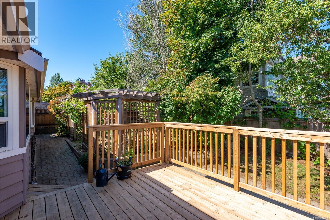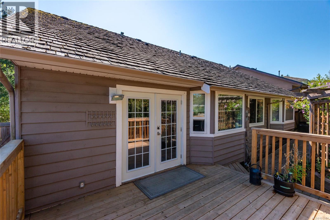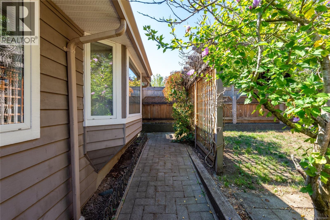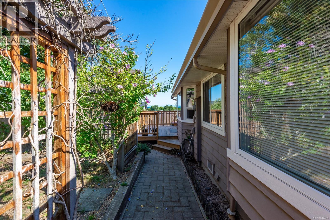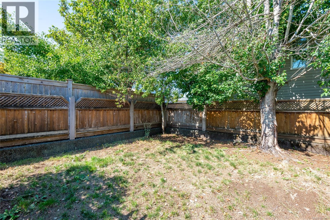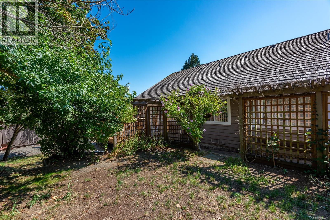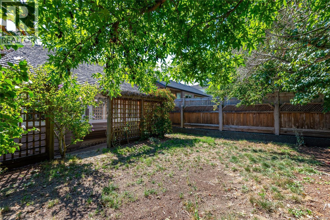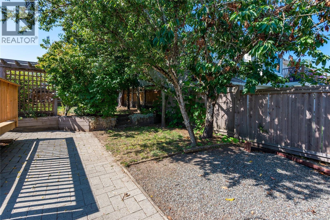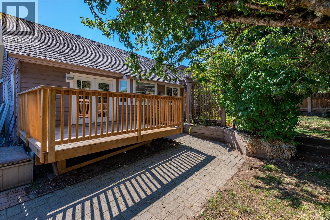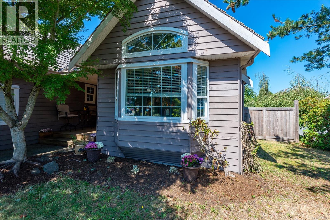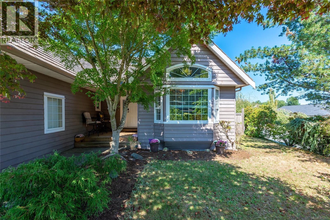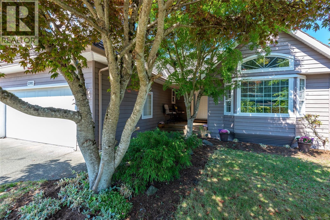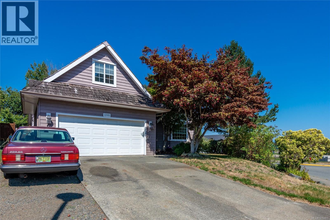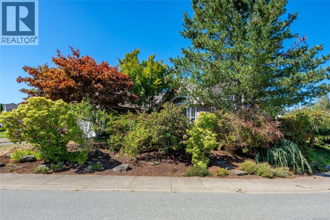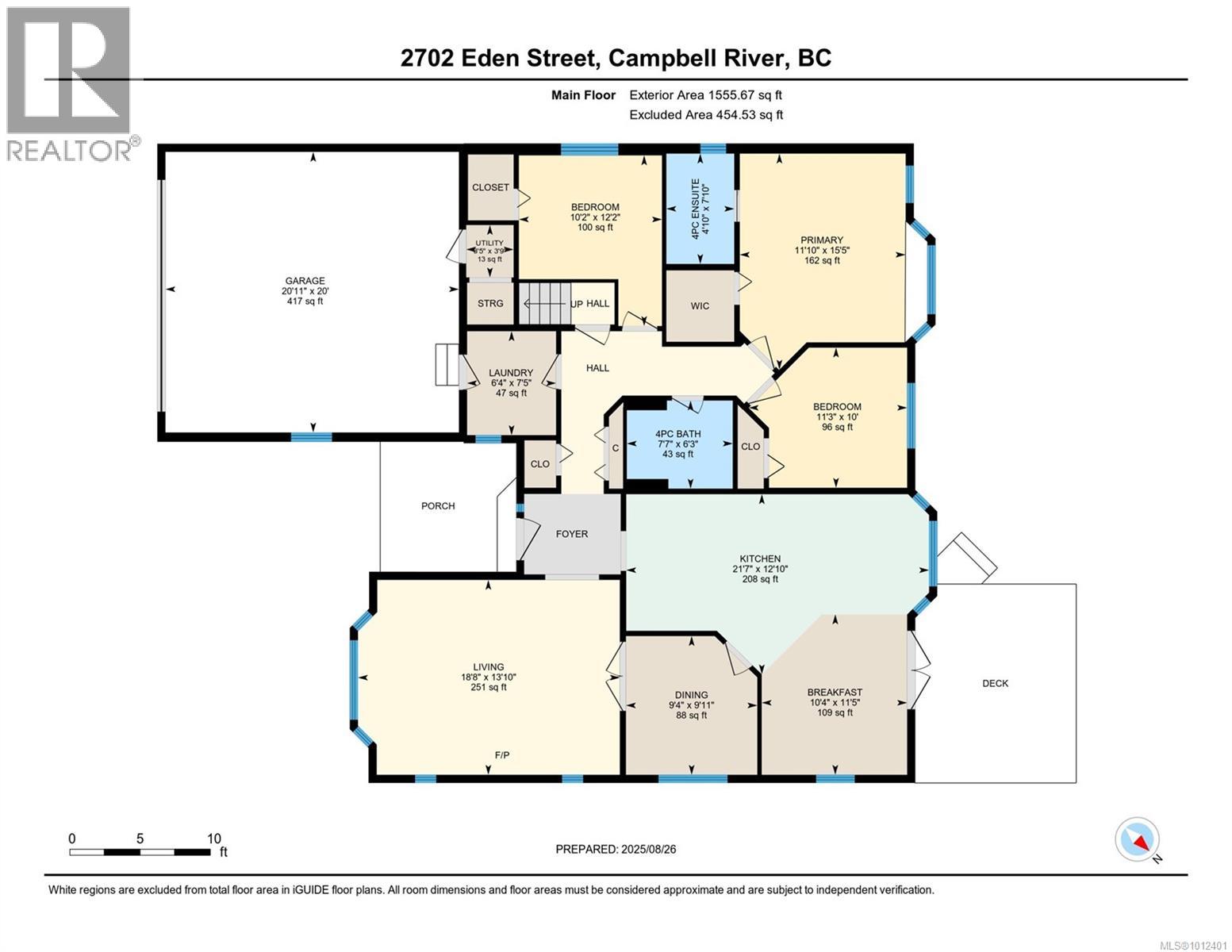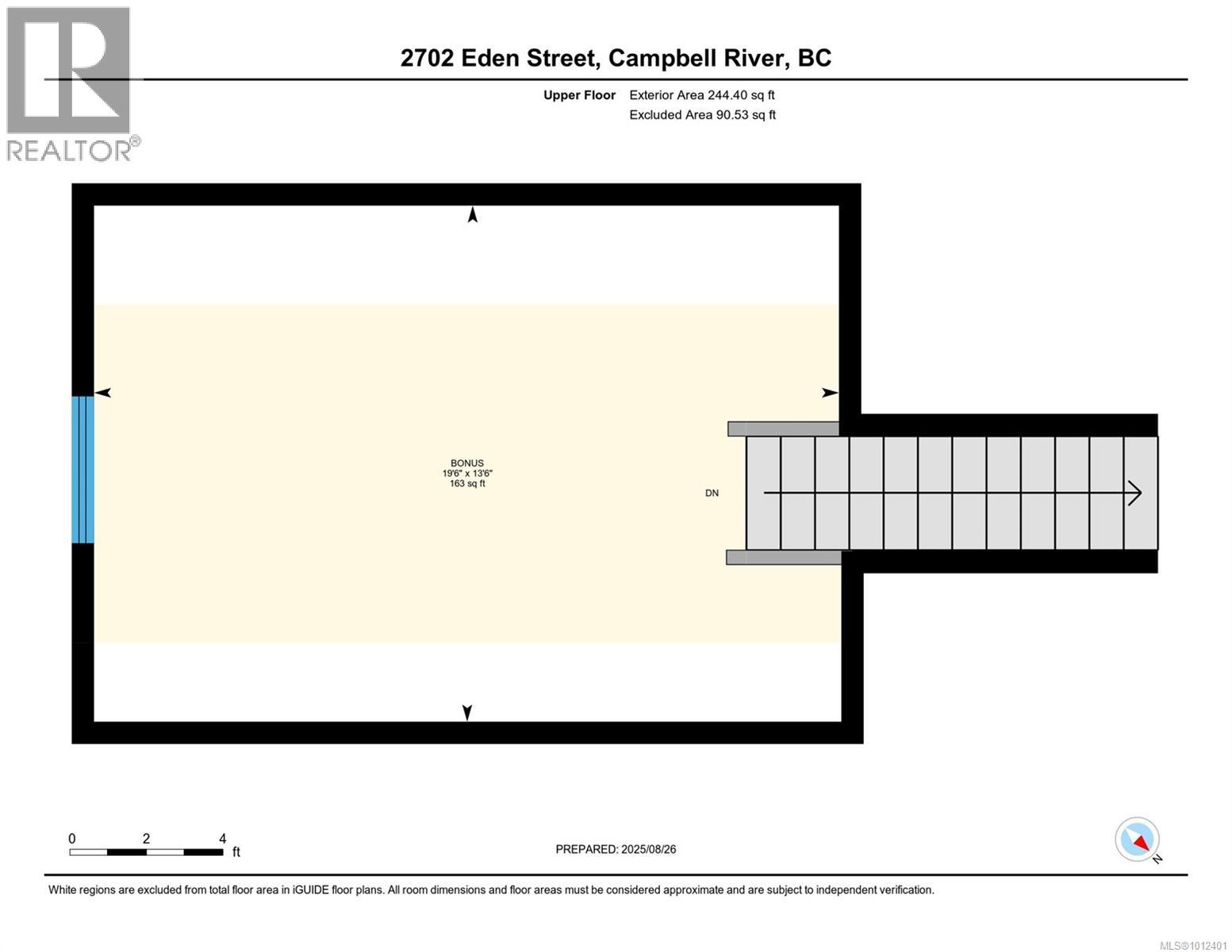3 Bedroom
2 Bathroom
1,800 ft2
Fireplace
None
Forced Air
$709,900
Welcome home to this one owner sprawling Rancher in a prime location. This home in the Georgia Park subdivision and right across the street from Georgia Park Elementary school. With 3 bedrooms 2 bathrooms and a bonus room for extra living space , whether it is for a playroom , teenagers hangout , home office or even guest space it gives you that added space not typical in a Rancher. Big bright kitchen with eating area and access to your deck and private back yard , large cozy living room with vaulted ceilings and a gas fireplace for those cool winter evenings . Master bedroom has a 4 piece ensuite and 2 good size bedrooms and 4 piece bathroom , separate little den or office space with French doors that have access to the living room or the kitchen. With the single level design this home is ideal for families or those seeking easy living. Lots of potential and looking for its 2 owner. Book your appointment today. (id:46156)
Property Details
|
MLS® Number
|
1012401 |
|
Property Type
|
Single Family |
|
Neigbourhood
|
Willow Point |
|
Features
|
Central Location, Other |
|
Parking Space Total
|
4 |
|
Plan
|
Vip58737 |
Building
|
Bathroom Total
|
2 |
|
Bedrooms Total
|
3 |
|
Constructed Date
|
1994 |
|
Cooling Type
|
None |
|
Fireplace Present
|
Yes |
|
Fireplace Total
|
1 |
|
Heating Fuel
|
Natural Gas |
|
Heating Type
|
Forced Air |
|
Size Interior
|
1,800 Ft2 |
|
Total Finished Area
|
1800 Sqft |
|
Type
|
House |
Land
|
Acreage
|
No |
|
Zoning Type
|
Residential |
Rooms
| Level |
Type |
Length |
Width |
Dimensions |
|
Second Level |
Bonus Room |
|
|
13'6 x 19'6 |
|
Main Level |
Dining Nook |
|
|
11'5 x 10'4 |
|
Main Level |
Utility Room |
|
|
3'9 x 3'5 |
|
Main Level |
Laundry Room |
|
|
7'5 x 6'4 |
|
Main Level |
Bathroom |
|
|
6'3 x 7'7 |
|
Main Level |
Bedroom |
10 ft |
|
10 ft x Measurements not available |
|
Main Level |
Bedroom |
|
|
12'2 x 10'2 |
|
Main Level |
Ensuite |
|
|
7'10 x 4'10 |
|
Main Level |
Primary Bedroom |
|
|
15'5 x 11'10 |
|
Main Level |
Kitchen |
|
|
12'10 x 21'7 |
|
Main Level |
Den |
|
|
9'11 x 9'4 |
|
Main Level |
Living Room |
|
|
13'10 x 18'8 |
https://www.realtor.ca/real-estate/28793818/2702-eden-st-campbell-river-willow-point


