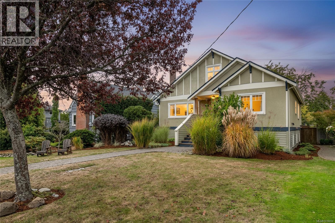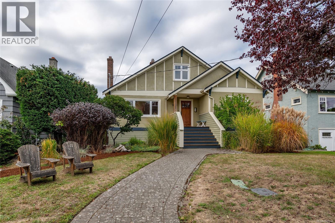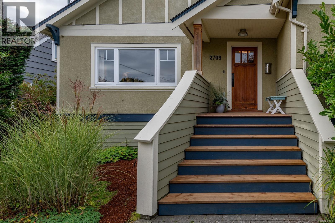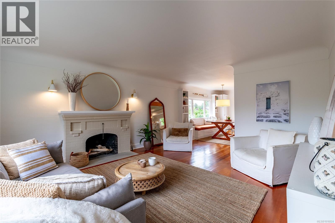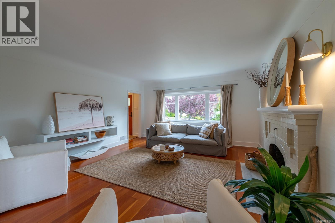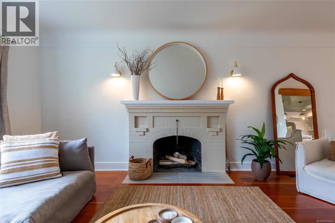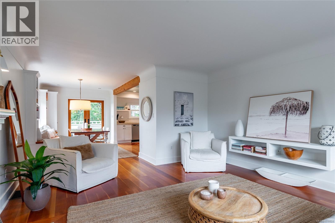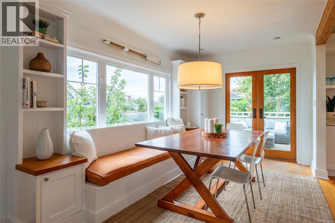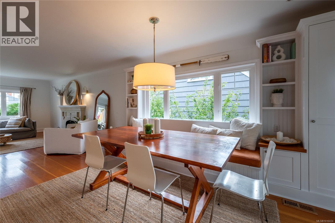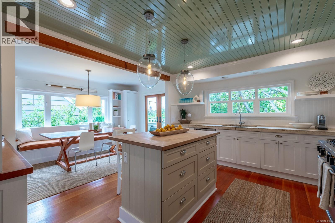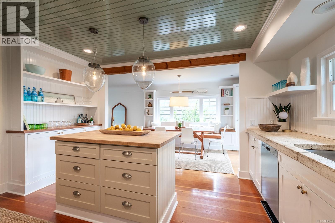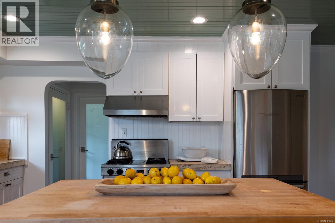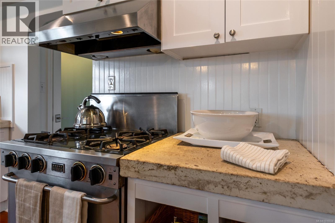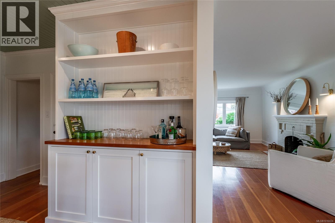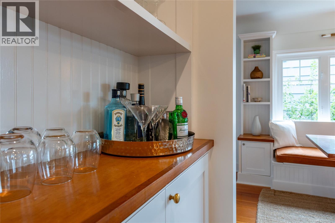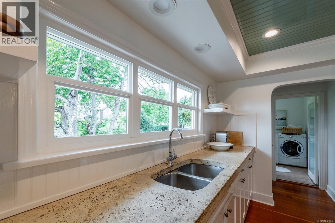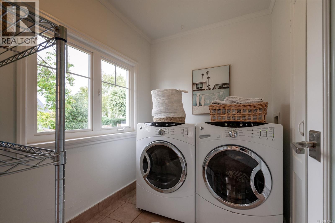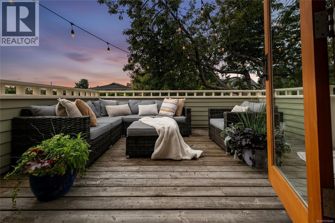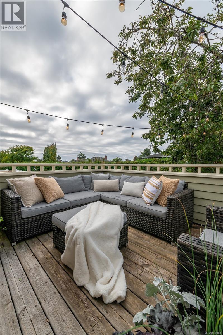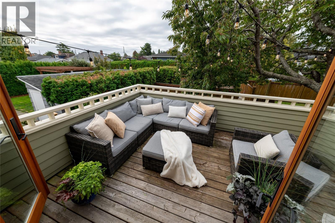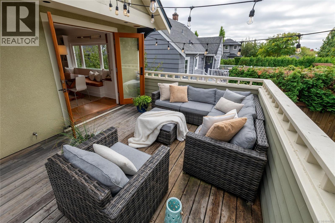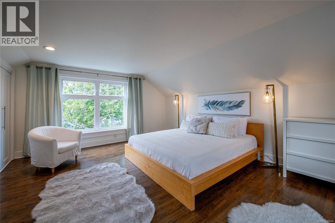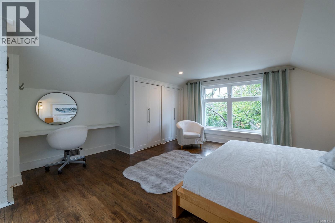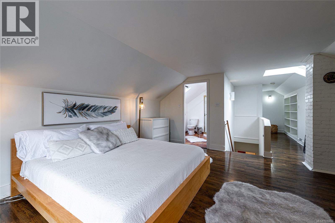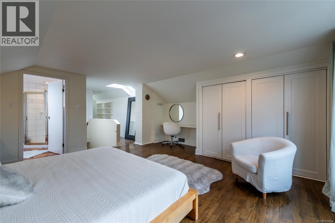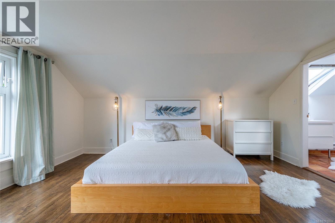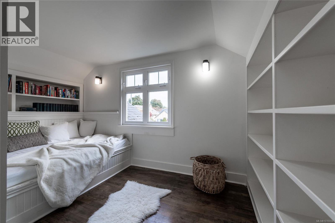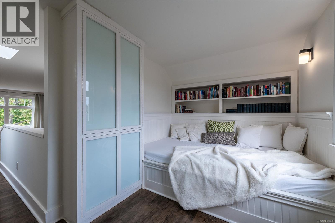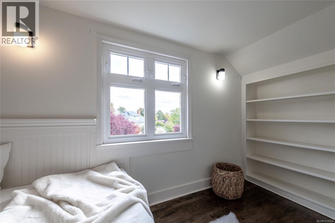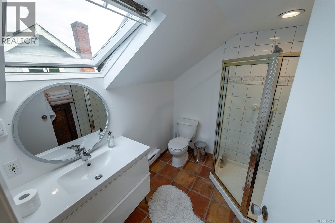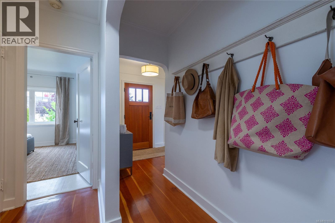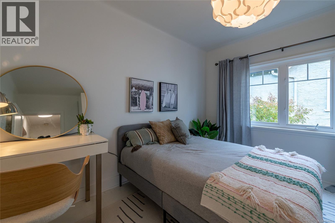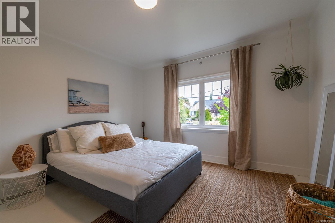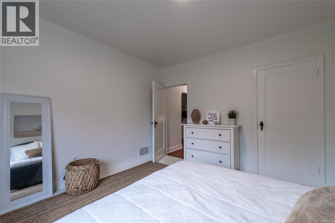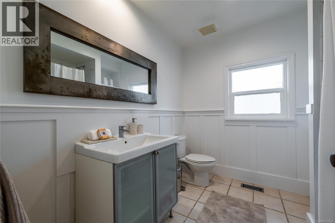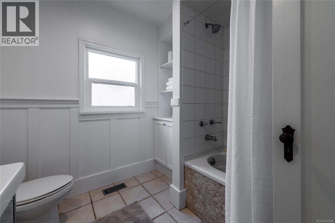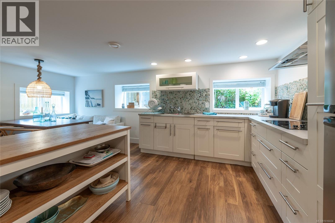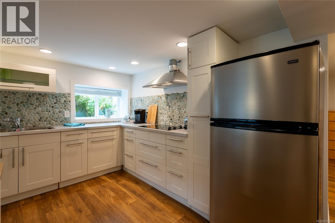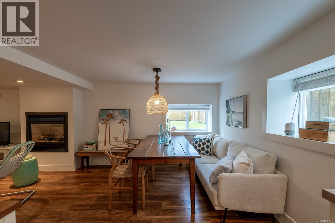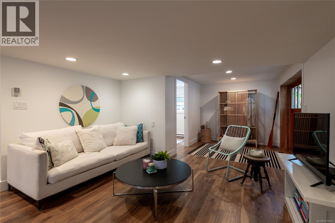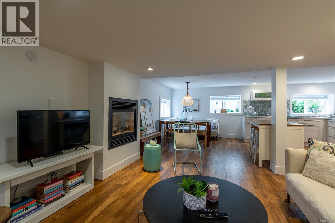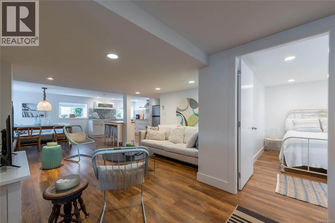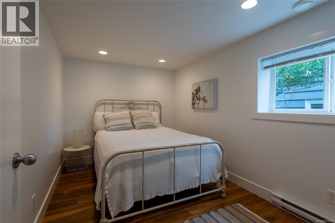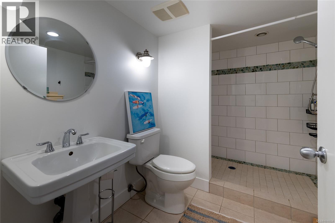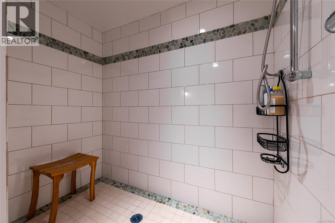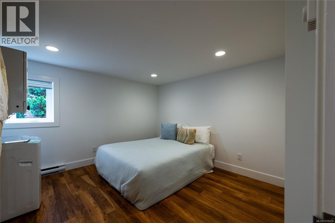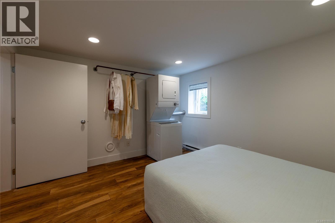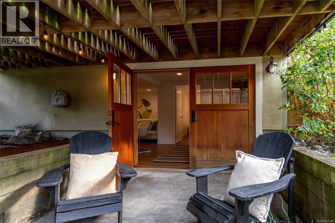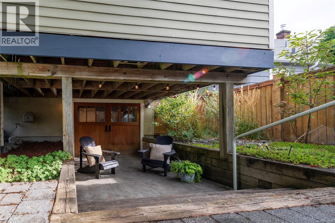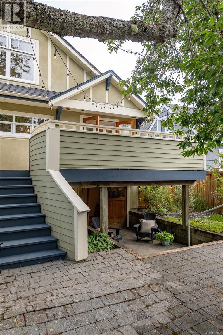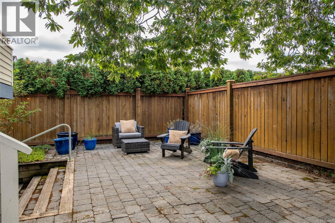5 Bedroom
3 Bathroom
3,190 ft2
Fireplace
None
Baseboard Heaters, Forced Air
$2,198,000
Sunny, sophisticated & updated 5 bedroom,3 bath home with the bonus of a lovely 2 bdrm garden level suite, situated on a quiet street w/a sunny SW yard & laneway access. Main floor has an open floor plan allowing for comfortable family living. Spacious, sunny kitchen is a delight to spend time in w/a large island & custom built-ins. The living room is both elegant & relaxed w/coastal vibes & wood burning FP. Sun drenched dining room w/built-ins & banquet seating leads to French doors & large deck w/patio area below. Two large bdrms, full bath & laundry room complete this level. The upper floor is entirely dedicated to the primary suite. Its a serene & private oasis with cozy den, built-ins & ensuite bath. Two bedroom garden level suite is bright ,spacious & self contained with laundry, gas FP & separate entry. Its perfect for teens, inlaws or as a rental suite. Lovingly renovated both inside & out this is a special offering in a wonderful location just blocks from Willows beach! (id:46156)
Property Details
|
MLS® Number
|
1016024 |
|
Property Type
|
Single Family |
|
Neigbourhood
|
Estevan |
|
Features
|
Central Location, Curb & Gutter, Level Lot, Other, Rectangular, Marine Oriented |
|
Parking Space Total
|
2 |
Building
|
Bathroom Total
|
3 |
|
Bedrooms Total
|
5 |
|
Constructed Date
|
1944 |
|
Cooling Type
|
None |
|
Fireplace Present
|
Yes |
|
Fireplace Total
|
2 |
|
Heating Fuel
|
Electric, Natural Gas |
|
Heating Type
|
Baseboard Heaters, Forced Air |
|
Size Interior
|
3,190 Ft2 |
|
Total Finished Area
|
2843 Sqft |
|
Type
|
House |
Land
|
Acreage
|
No |
|
Size Irregular
|
6000 |
|
Size Total
|
6000 Sqft |
|
Size Total Text
|
6000 Sqft |
|
Zoning Type
|
Residential |
Rooms
| Level |
Type |
Length |
Width |
Dimensions |
|
Second Level |
Den |
|
8 ft |
Measurements not available x 8 ft |
|
Second Level |
Ensuite |
|
|
3-Piece |
|
Second Level |
Primary Bedroom |
|
|
16'5 x 16'4 |
|
Lower Level |
Storage |
|
|
6'8 x 4'1 |
|
Lower Level |
Storage |
|
|
17'7 x 10'6 |
|
Lower Level |
Bathroom |
|
|
3-Piece |
|
Lower Level |
Bedroom |
12 ft |
|
12 ft x Measurements not available |
|
Lower Level |
Bedroom |
12 ft |
|
12 ft x Measurements not available |
|
Lower Level |
Kitchen |
|
|
11'6 x 9'8 |
|
Lower Level |
Dining Room |
|
|
11'6 x 9'8 |
|
Lower Level |
Living Room |
|
|
13'3 x 11'2 |
|
Lower Level |
Entrance |
|
|
9'8 x 8'7 |
|
Main Level |
Laundry Room |
|
|
8' x 6' |
|
Main Level |
Bathroom |
|
|
4-Piece |
|
Main Level |
Bedroom |
|
10 ft |
Measurements not available x 10 ft |
|
Main Level |
Bedroom |
|
|
12'3 x 12'3 |
|
Main Level |
Kitchen |
|
|
14'9 x 12'4 |
|
Main Level |
Dining Room |
|
|
16'9 x 7'3 |
|
Main Level |
Living Room |
|
|
16'5 x 14'9 |
|
Main Level |
Entrance |
|
6 ft |
Measurements not available x 6 ft |
https://www.realtor.ca/real-estate/28969980/2709-burdick-ave-oak-bay-estevan


