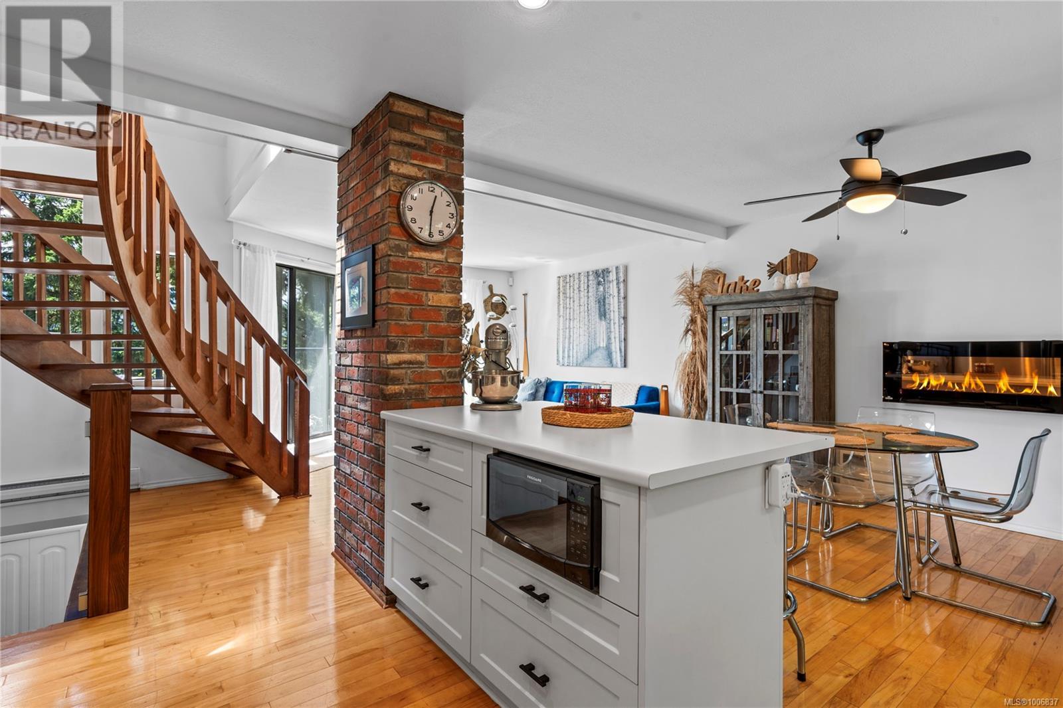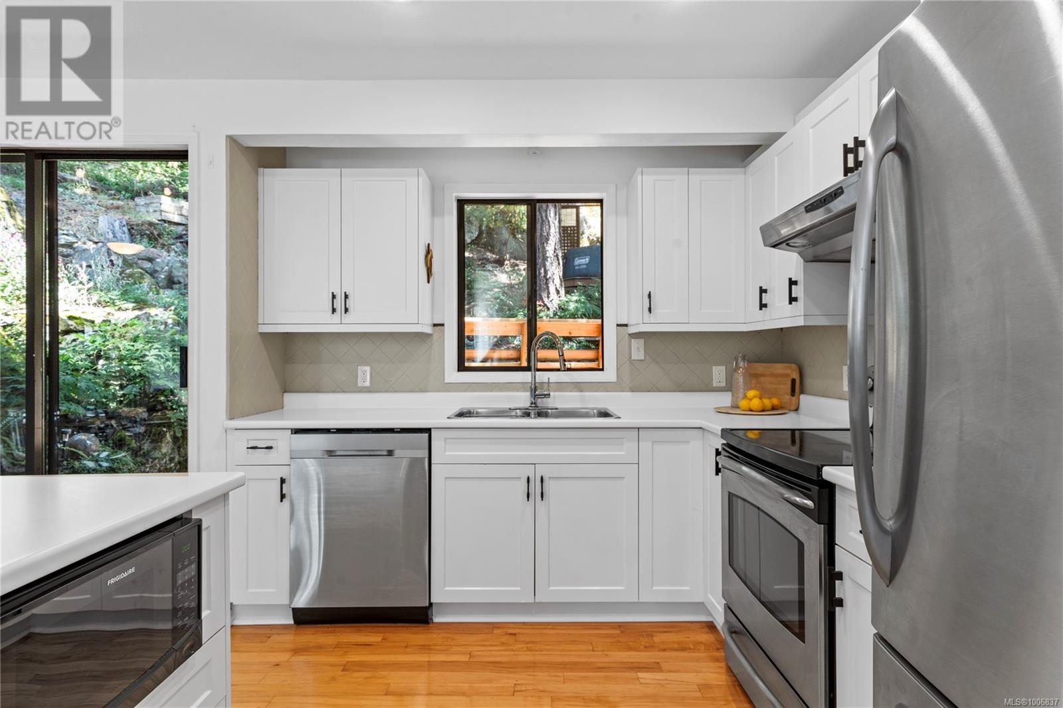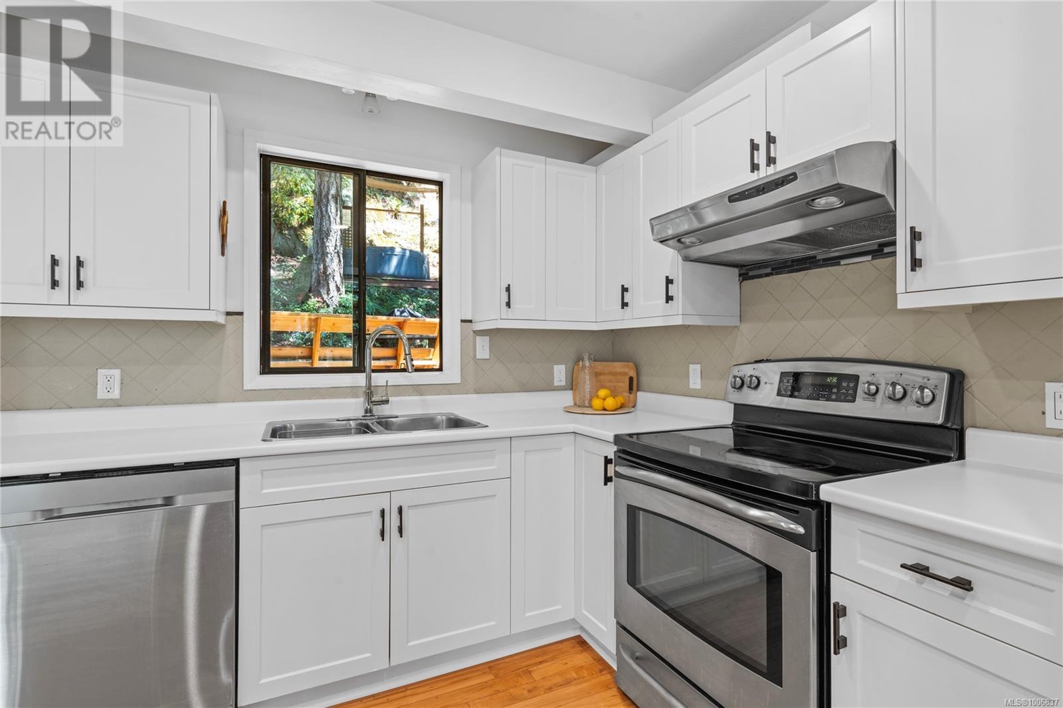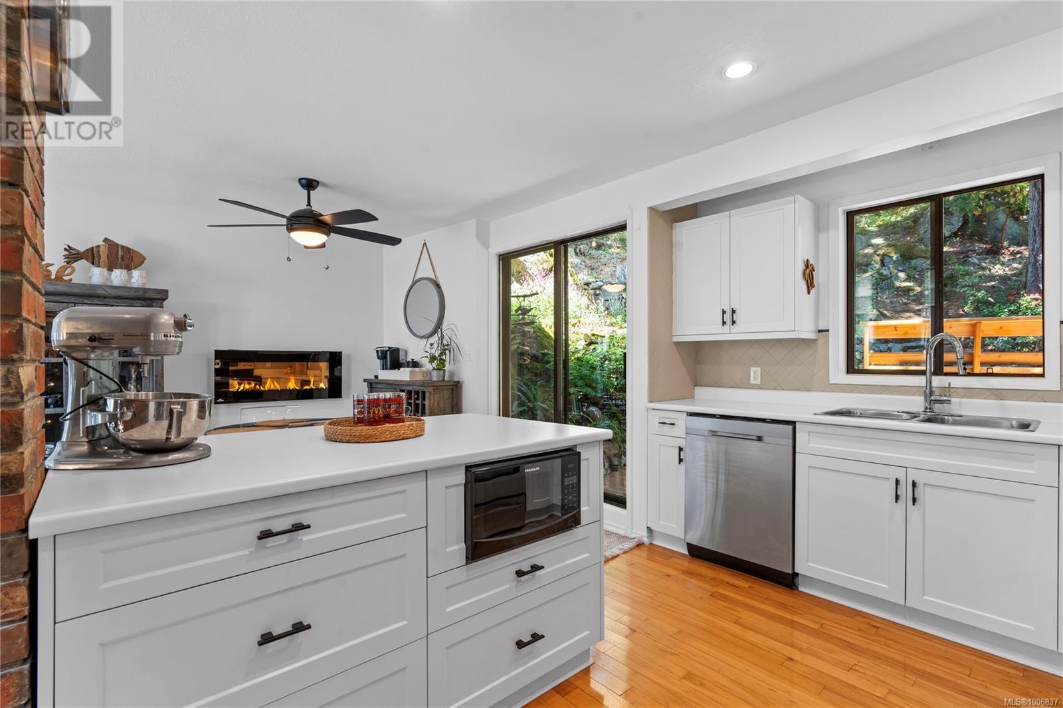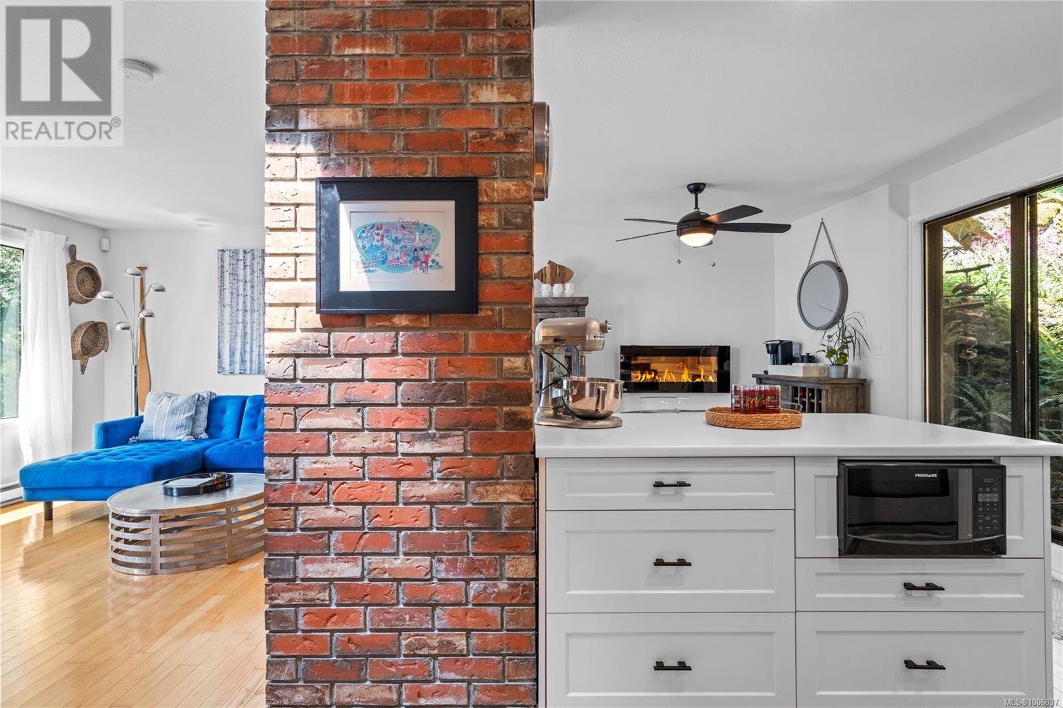271 Woodhaven Dr Nanaimo, British Columbia V9T 5M1
$819,000Maintenance,
$185 Monthly
Maintenance,
$185 MonthlyThis beautifully designed unique home offers views of Long Lake and a layout that blends functionality with West Coast charm. The entry level features a bedroom and a laundry area with access to the single garage. On the main level is an open-concept living space with hardwood flooring, a kitchen equipped with stainless appliances, and a light-filled living room with access to the main deck. The primary bedroom also opens onto the deck and features a walk-in closet and three-piece ensuite. A curved custom staircase leads to the upper floor, where two bedrooms each enjoy their own private deck and share a four-piece bathroom. Soak up the southern exposure and lake views from multiple vantage points or retreat to the private back deck surrounded by lush natural landscaping. Enjoy built-in benches, a firepit area, and a hot tub. Access to the lake is just steps away with a private community entrance across the street. All data & measurements are approx and must be verified if fundamental. (id:46156)
Property Details
| MLS® Number | 1006837 |
| Property Type | Single Family |
| Neigbourhood | Uplands |
| Community Features | Pets Allowed With Restrictions, Family Oriented |
| Features | Central Location, Other |
| Parking Space Total | 3 |
| View Type | Lake View, Mountain View |
Building
| Bathroom Total | 2 |
| Bedrooms Total | 4 |
| Constructed Date | 1986 |
| Cooling Type | None |
| Heating Fuel | Electric |
| Heating Type | Baseboard Heaters |
| Size Interior | 1,520 Ft2 |
| Total Finished Area | 1520 Sqft |
| Type | House |
Land
| Acreage | No |
| Size Irregular | 9491 |
| Size Total | 9491 Sqft |
| Size Total Text | 9491 Sqft |
| Zoning Description | R5 |
| Zoning Type | Residential |
Rooms
| Level | Type | Length | Width | Dimensions |
|---|---|---|---|---|
| Second Level | Bathroom | 4-Piece | ||
| Second Level | Bedroom | 9'5 x 11'3 | ||
| Second Level | Bedroom | 10'6 x 11'3 | ||
| Lower Level | Laundry Room | 8'1 x 10'3 | ||
| Lower Level | Bedroom | 10'10 x 12'5 | ||
| Main Level | Ensuite | 3-Piece | ||
| Main Level | Primary Bedroom | 11'4 x 13'5 | ||
| Main Level | Kitchen | 11 ft | Measurements not available x 11 ft | |
| Main Level | Dining Room | 9 ft | Measurements not available x 9 ft | |
| Main Level | Living Room | 12'10 x 13'9 |
https://www.realtor.ca/real-estate/28575834/271-woodhaven-dr-nanaimo-uplands

















