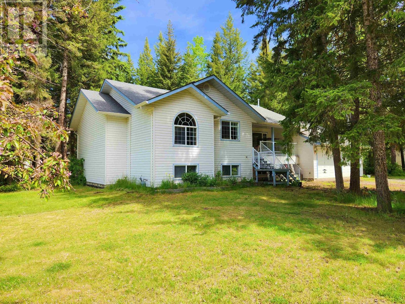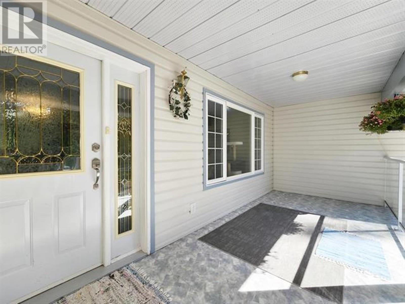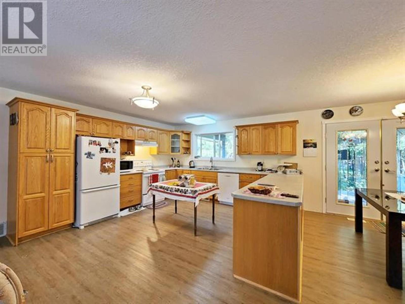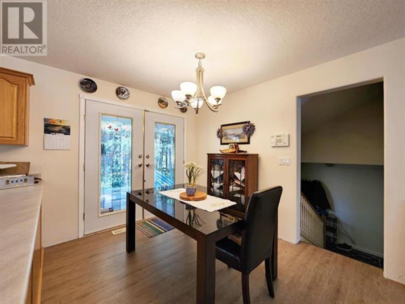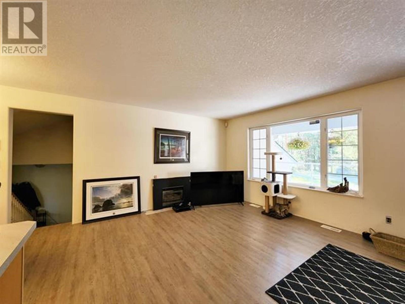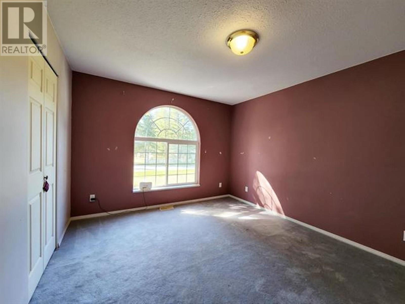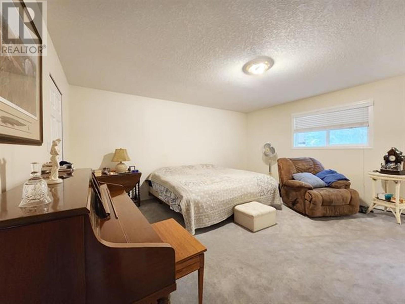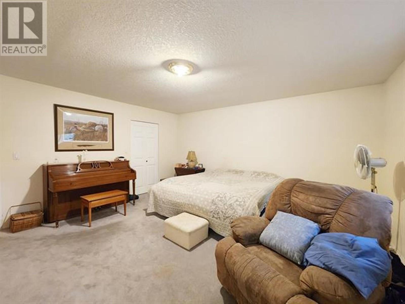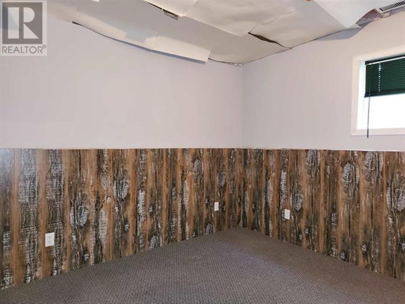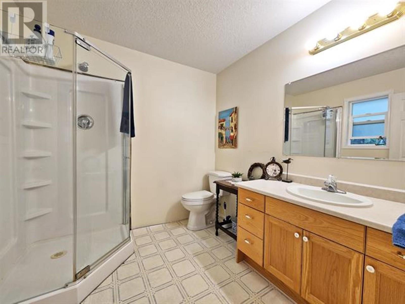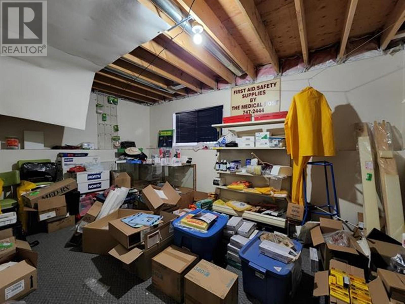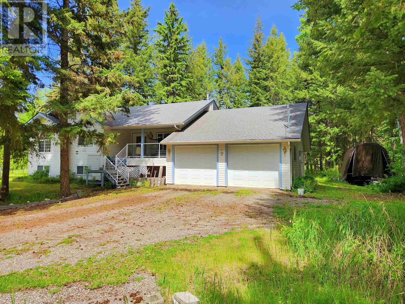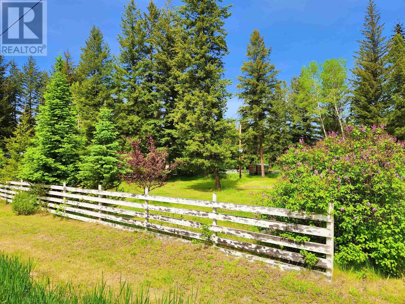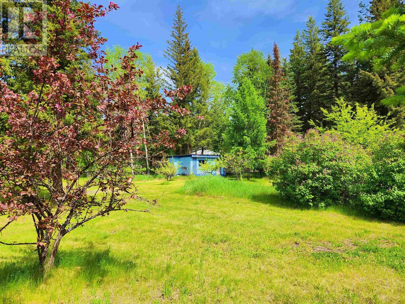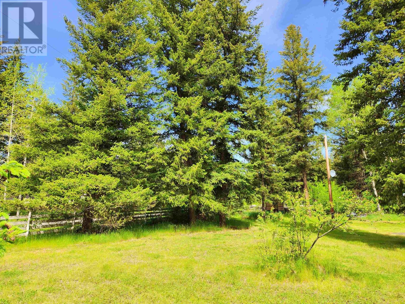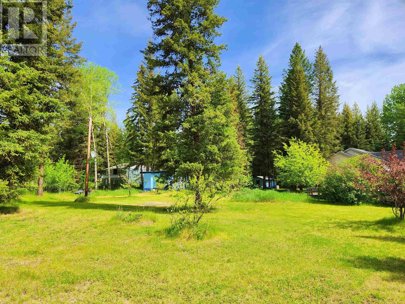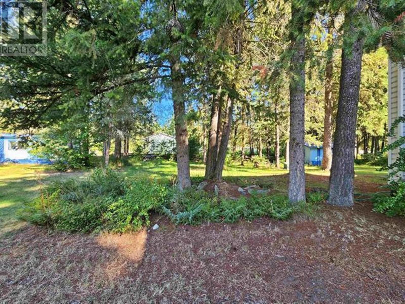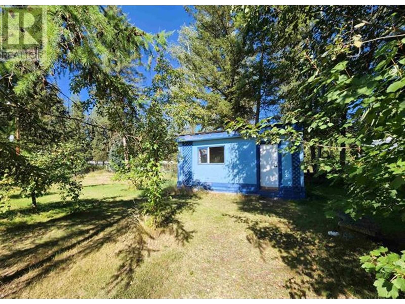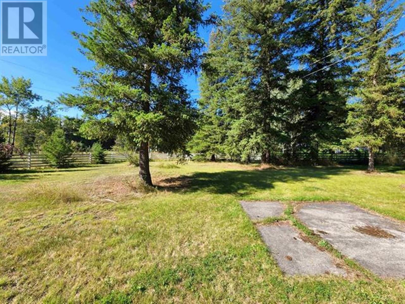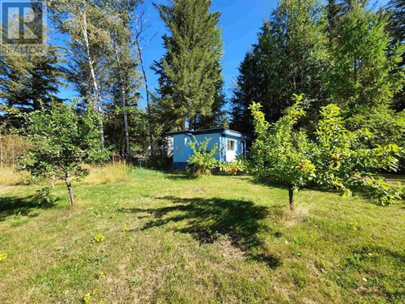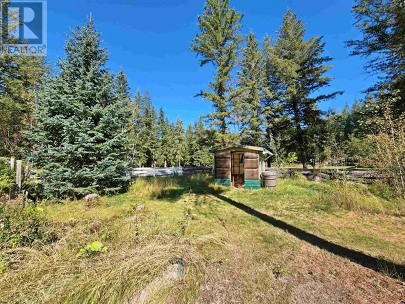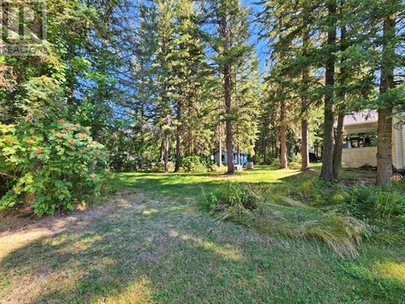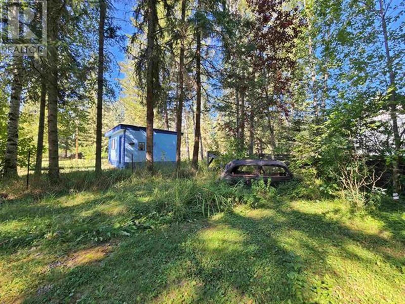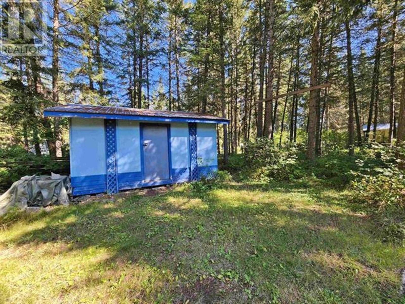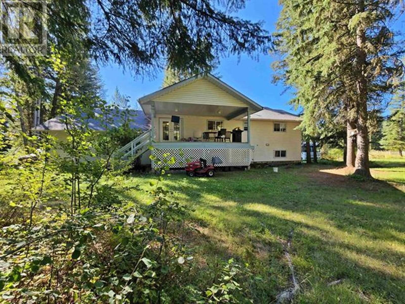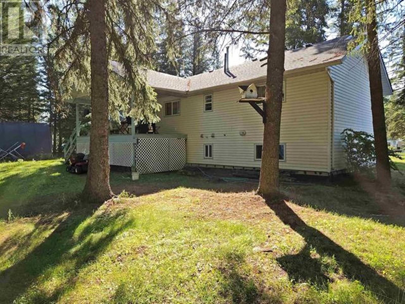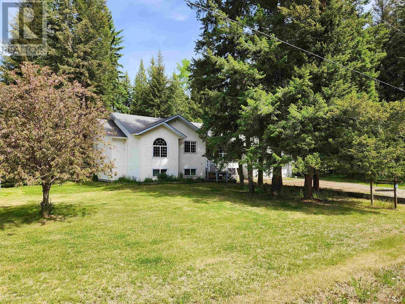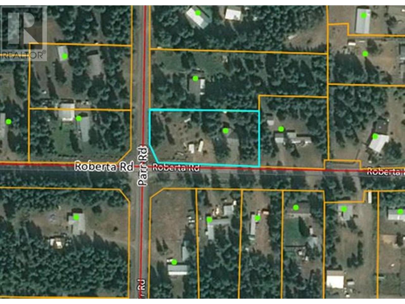5 Bedroom
3 Bathroom
2,129 ft2
Split Level Entry
Fireplace
Forced Air
Acreage
$499,900
Welcome to the bustling community of Kersley! Just 12 minutes South of Walmart and known for its amazing access to outdoor recreation with hundreds of acres of crownland nearby & Sister's Creek Provincial Park just around the bend. Nice modern home is just waiting for your creativity on some finishing touches. Three beds on the main, including large master bedroom & ensuite, two beds in the basement with massive unfinished 21'x25' rec room area just waiting for your plans. Park-like 1 acre flat yard with a variety of six fruit trees, garden space and greenhouse. New well pump, fibreglass-shingle roof and ample covered storage shed out back. This property has some serious potential and is in the perfect location, walking distance to Kersley Elementary and community ice rink. (id:46156)
Property Details
|
MLS® Number
|
R3007819 |
|
Property Type
|
Single Family |
|
Storage Type
|
Storage |
Building
|
Bathroom Total
|
3 |
|
Bedrooms Total
|
5 |
|
Architectural Style
|
Split Level Entry |
|
Basement Development
|
Partially Finished |
|
Basement Type
|
Partial (partially Finished) |
|
Constructed Date
|
1995 |
|
Construction Style Attachment
|
Detached |
|
Exterior Finish
|
Vinyl Siding |
|
Fireplace Present
|
Yes |
|
Fireplace Total
|
1 |
|
Foundation Type
|
Concrete Perimeter |
|
Heating Fuel
|
Natural Gas |
|
Heating Type
|
Forced Air |
|
Roof Material
|
Asphalt Shingle |
|
Roof Style
|
Conventional |
|
Stories Total
|
2 |
|
Size Interior
|
2,129 Ft2 |
|
Total Finished Area
|
2129 Sqft |
|
Type
|
House |
|
Utility Water
|
Drilled Well |
Parking
Land
|
Acreage
|
Yes |
|
Size Irregular
|
1 |
|
Size Total
|
1 Ac |
|
Size Total Text
|
1 Ac |
Rooms
| Level |
Type |
Length |
Width |
Dimensions |
|
Lower Level |
Bedroom 4 |
15 ft ,1 in |
13 ft ,3 in |
15 ft ,1 in x 13 ft ,3 in |
|
Lower Level |
Bedroom 5 |
10 ft ,8 in |
13 ft |
10 ft ,8 in x 13 ft |
|
Lower Level |
Recreational, Games Room |
21 ft ,2 in |
24 ft ,9 in |
21 ft ,2 in x 24 ft ,9 in |
|
Main Level |
Kitchen |
13 ft ,2 in |
13 ft ,8 in |
13 ft ,2 in x 13 ft ,8 in |
|
Main Level |
Living Room |
12 ft ,8 in |
10 ft ,8 in |
12 ft ,8 in x 10 ft ,8 in |
|
Main Level |
Dining Room |
8 ft ,6 in |
9 ft ,1 in |
8 ft ,6 in x 9 ft ,1 in |
|
Main Level |
Primary Bedroom |
16 ft |
16 ft |
16 ft x 16 ft |
|
Main Level |
Bedroom 2 |
12 ft ,3 in |
9 ft |
12 ft ,3 in x 9 ft |
|
Main Level |
Bedroom 3 |
14 ft ,2 in |
11 ft |
14 ft ,2 in x 11 ft |
|
Main Level |
Foyer |
12 ft ,4 in |
10 ft ,4 in |
12 ft ,4 in x 10 ft ,4 in |
https://www.realtor.ca/real-estate/28373945/2711-roberta-road-quesnel


