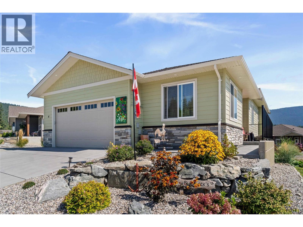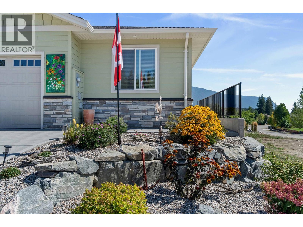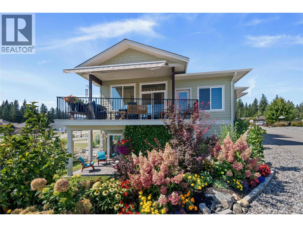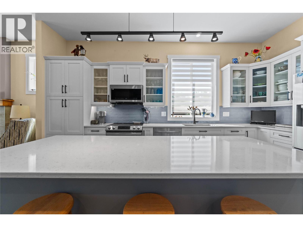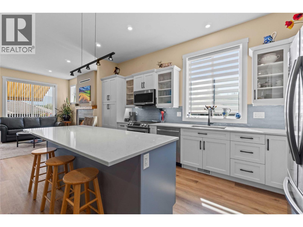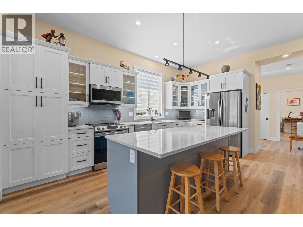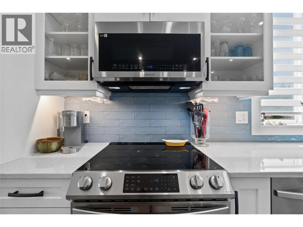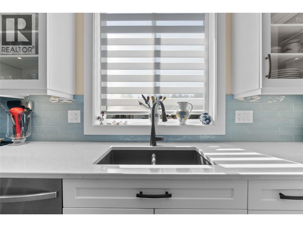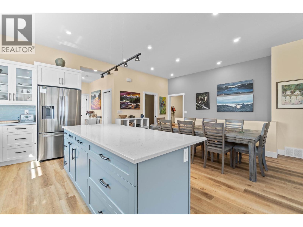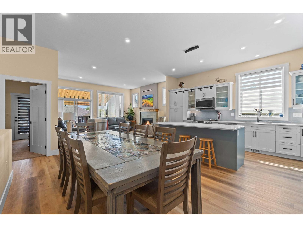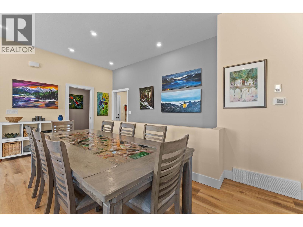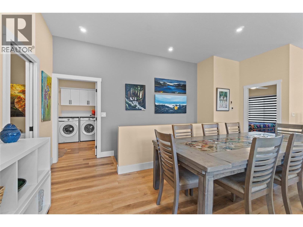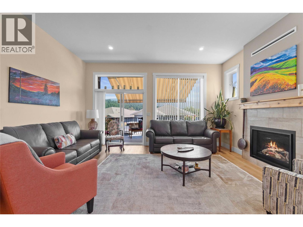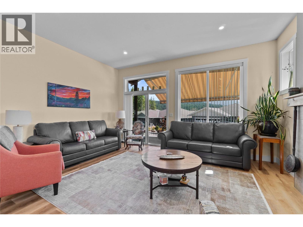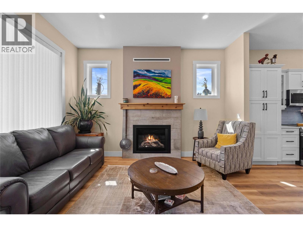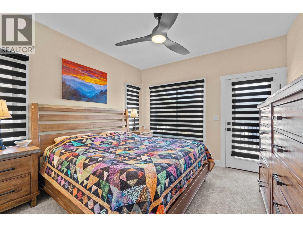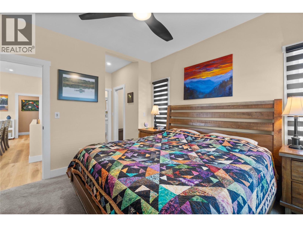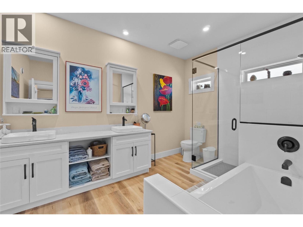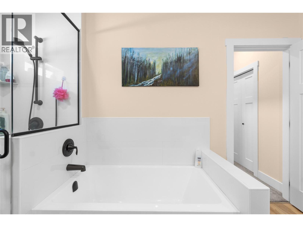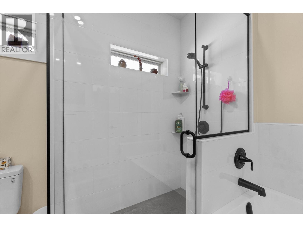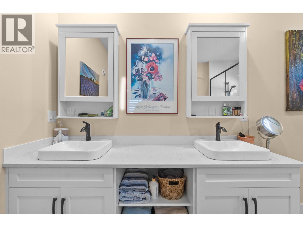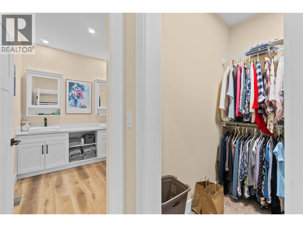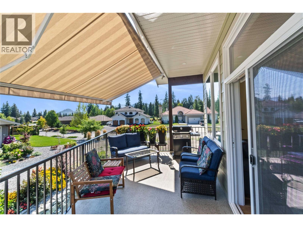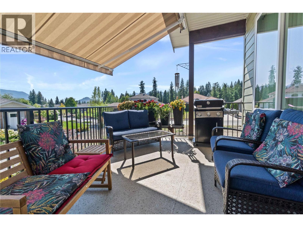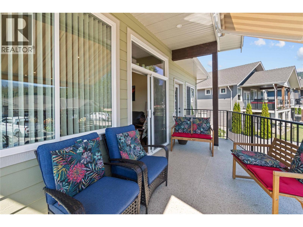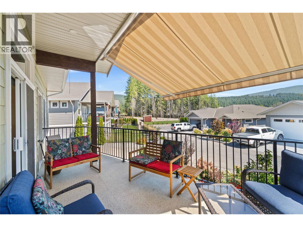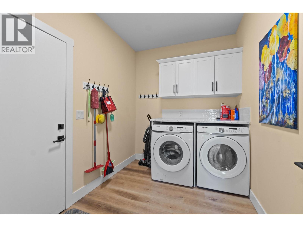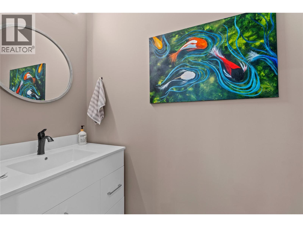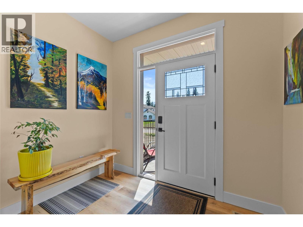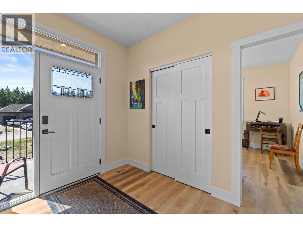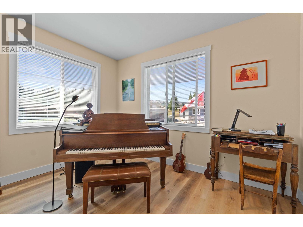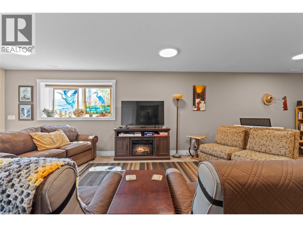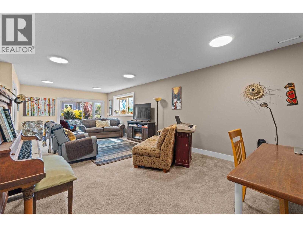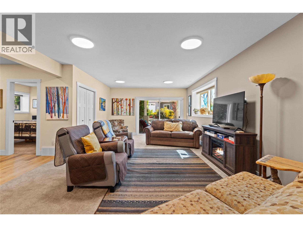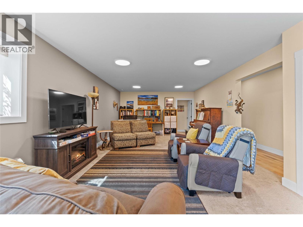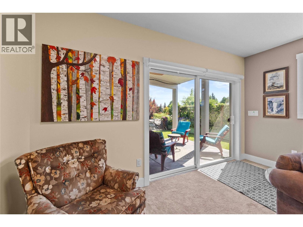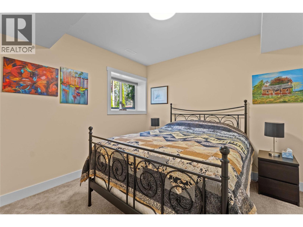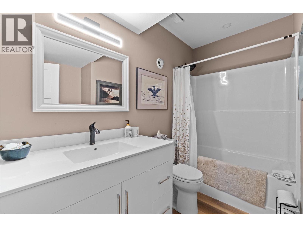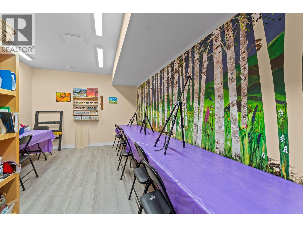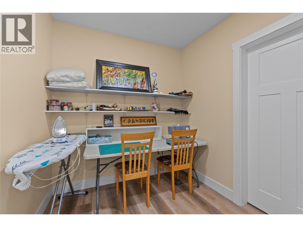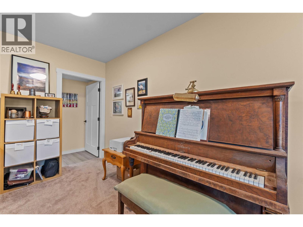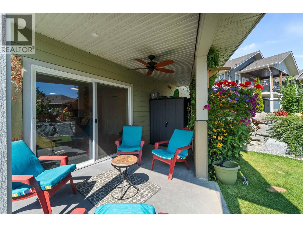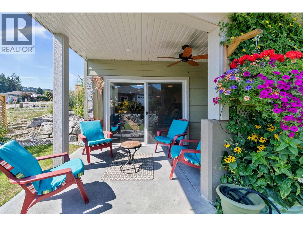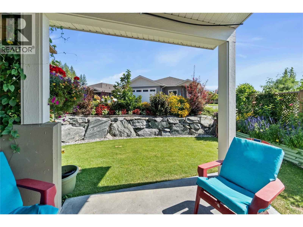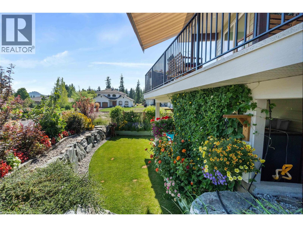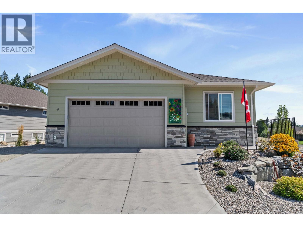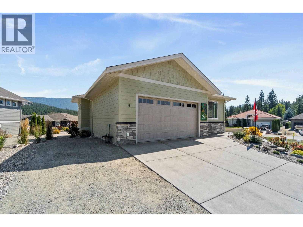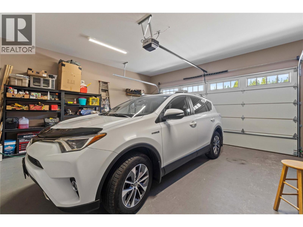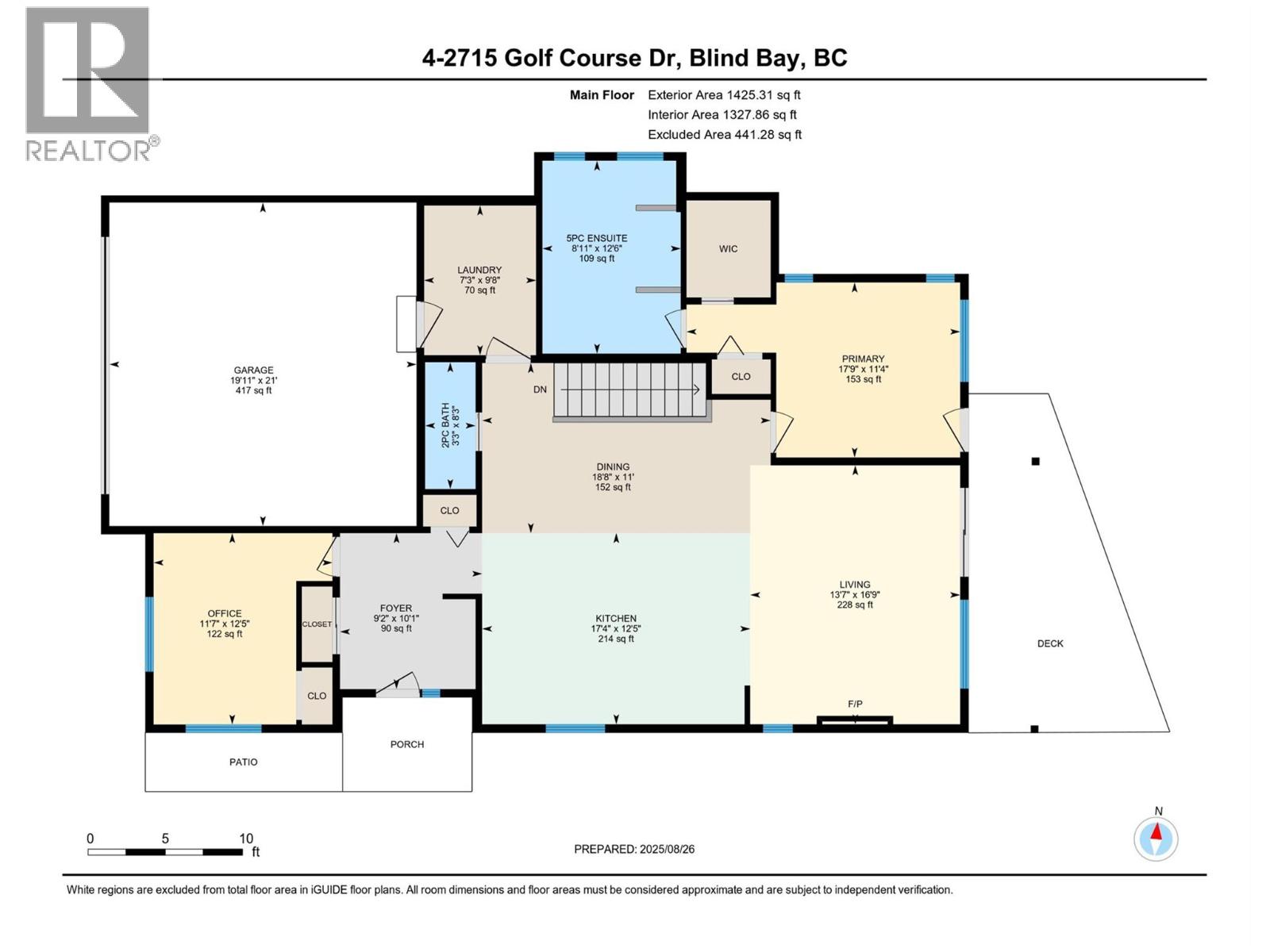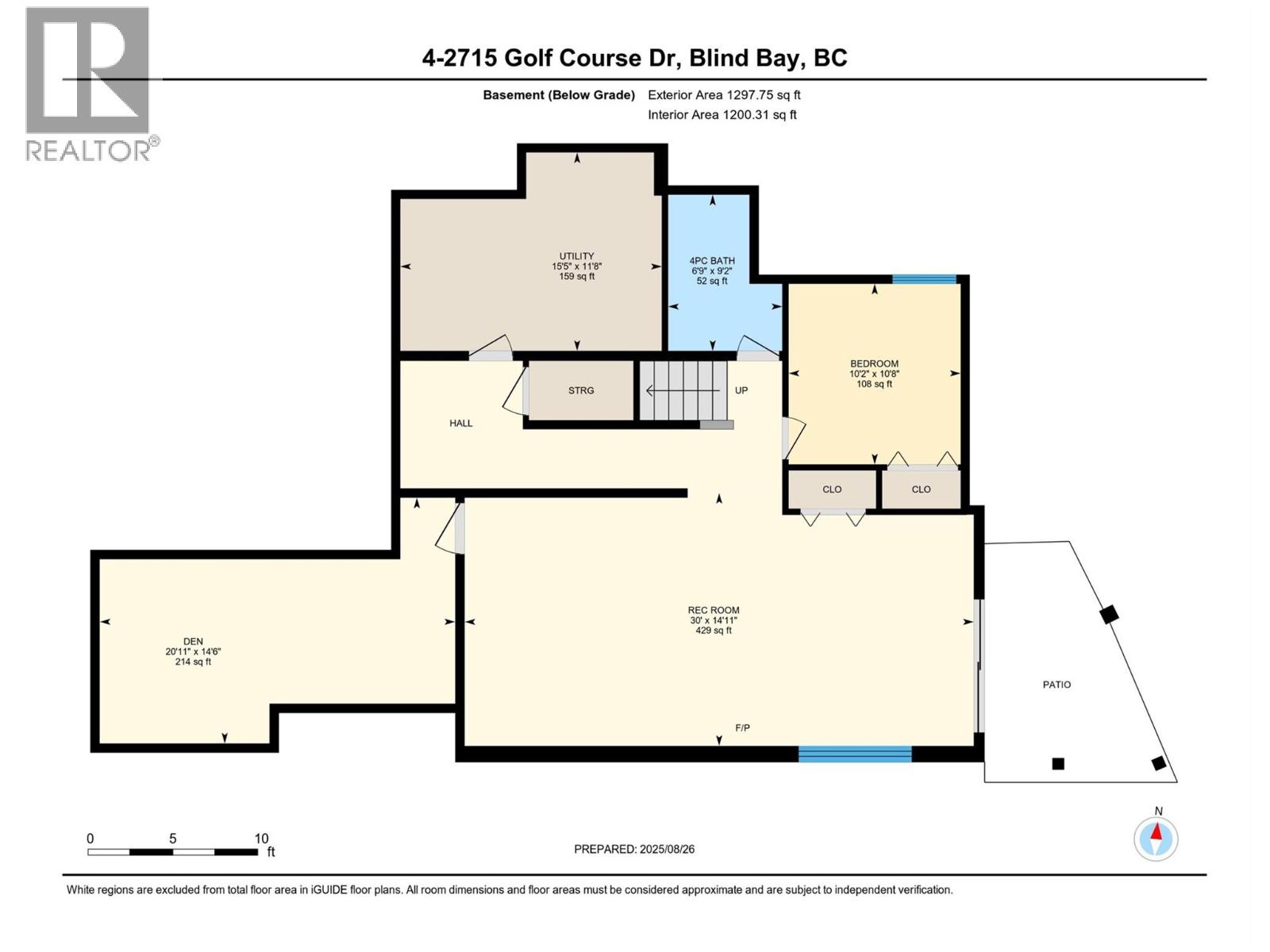3 Bedroom
3 Bathroom
2,723 ft2
Ranch
Fireplace
Central Air Conditioning
Forced Air, See Remarks
$799,900Maintenance,
$100 Monthly
Like-New Home in Sought-After Blind Bay Community. Welcome to this immaculate 3-bedroom, 3-bathroom home located in the desirable Autumn Ridge, a newer 55+ bare land strata development in Blind Bay. Nearly new, this home offers all the modern conveniences in a bright, open-concept layout. The main living area features a spacious kitchen with a large island, stone countertops, and stainless steel appliances—perfect for entertaining. The adjoining dining area easily accommodates a full-size table, and the living room boasts a cozy gas fireplace and access to a covered deck with a motorized awning for added shade. Convenient main floor laundry is tucked away in the mudroom off the double garage. The primary bedroom, just off the living room, includes a luxurious 5-piece ensuite, generous walk-in closet, and direct access to the covered deck. The lower level offers a large rec room with patio doors leading to the private backyard, a versatile hobby room with ceiling ventilation—ideal for crafts or painting—a guest bedroom, and an additional 4-piece bathroom. Enjoy a low-maintenance lifestyle close to golf, public beaches, hiking trails, shopping, and dining in this well-kept community. (id:46156)
Property Details
|
MLS® Number
|
10360695 |
|
Property Type
|
Single Family |
|
Neigbourhood
|
Blind Bay |
|
Community Name
|
Autumn Ridge |
|
Community Features
|
Pet Restrictions, Pets Allowed With Restrictions, Seniors Oriented |
|
Features
|
Balcony |
|
Parking Space Total
|
2 |
Building
|
Bathroom Total
|
3 |
|
Bedrooms Total
|
3 |
|
Architectural Style
|
Ranch |
|
Constructed Date
|
2022 |
|
Construction Style Attachment
|
Detached |
|
Cooling Type
|
Central Air Conditioning |
|
Fireplace Fuel
|
Gas |
|
Fireplace Present
|
Yes |
|
Fireplace Total
|
1 |
|
Fireplace Type
|
Unknown |
|
Half Bath Total
|
1 |
|
Heating Type
|
Forced Air, See Remarks |
|
Roof Material
|
Asphalt Shingle |
|
Roof Style
|
Unknown |
|
Stories Total
|
2 |
|
Size Interior
|
2,723 Ft2 |
|
Type
|
House |
|
Utility Water
|
Private Utility |
Parking
Land
|
Acreage
|
No |
|
Sewer
|
Municipal Sewage System |
|
Size Irregular
|
0.11 |
|
Size Total
|
0.11 Ac|under 1 Acre |
|
Size Total Text
|
0.11 Ac|under 1 Acre |
Rooms
| Level |
Type |
Length |
Width |
Dimensions |
|
Basement |
Dining Nook |
|
|
7'6'' x 7'2'' |
|
Basement |
Hobby Room |
|
|
20'10'' x 5'10'' |
|
Basement |
4pc Bathroom |
|
|
9' x 4'10'' |
|
Basement |
Bedroom |
|
|
10'8'' x 10' |
|
Basement |
Recreation Room |
|
|
30' x 14'7'' |
|
Main Level |
Foyer |
|
|
10' x 8'10'' |
|
Main Level |
Laundry Room |
|
|
9'7'' x 7'2'' |
|
Main Level |
2pc Bathroom |
|
|
8'3'' x 3'3'' |
|
Main Level |
Bedroom |
|
|
12'4'' x 9'3'' |
|
Main Level |
Other |
|
|
6' x 5'5'' |
|
Main Level |
5pc Ensuite Bath |
|
|
12'5'' x 8'11'' |
|
Main Level |
Primary Bedroom |
|
|
11'10'' x 11'5'' |
|
Main Level |
Living Room |
|
|
16'8'' x 13'7'' |
|
Main Level |
Dining Room |
|
|
15' x 9' |
|
Main Level |
Kitchen |
|
|
17' x 10' |
https://www.realtor.ca/real-estate/28783493/2715-golf-course-drive-unit-4-blind-bay-blind-bay


