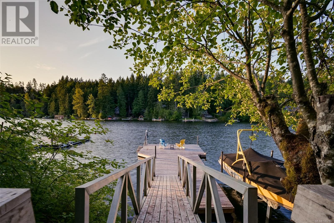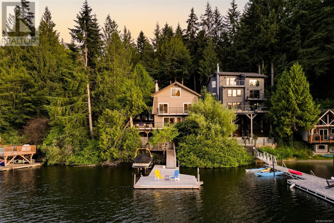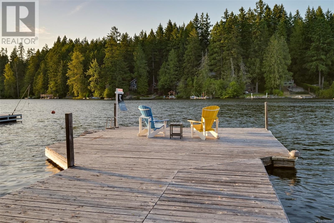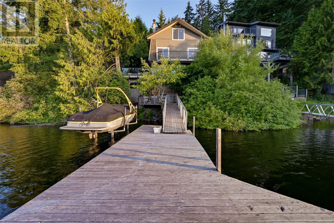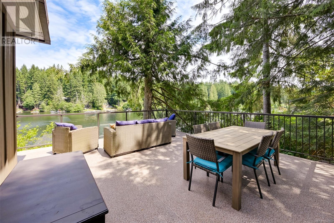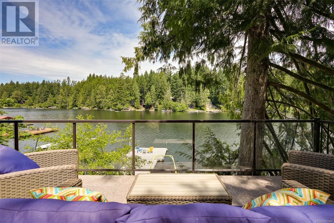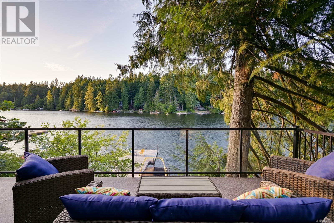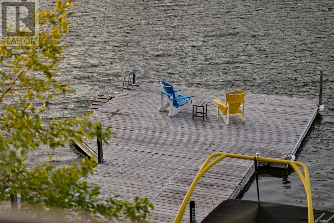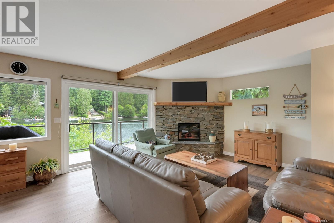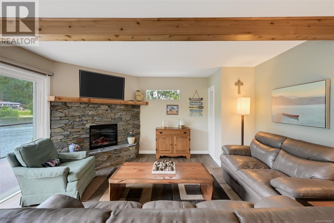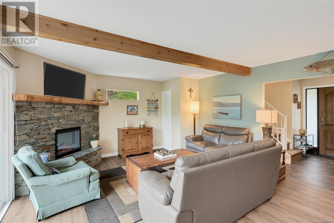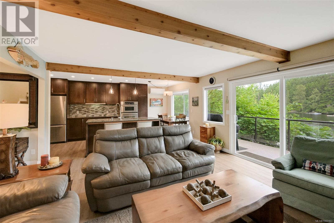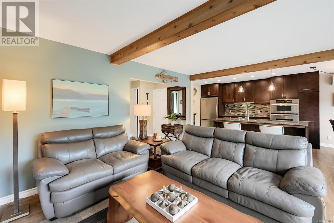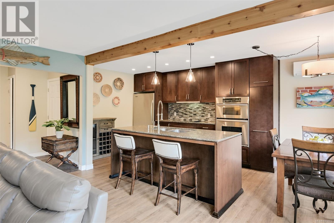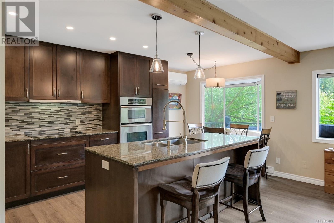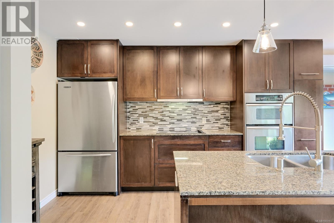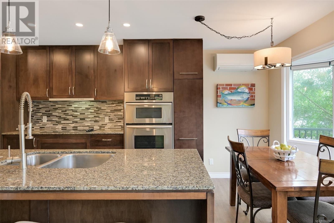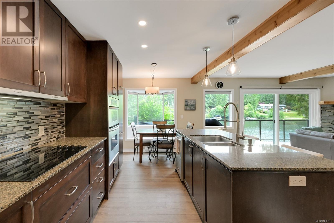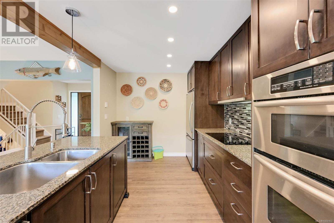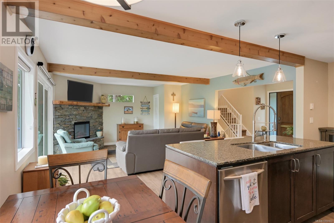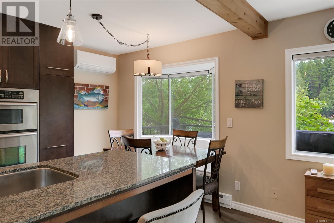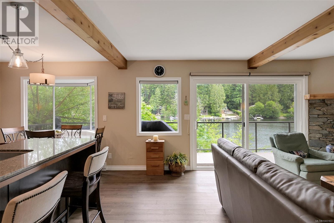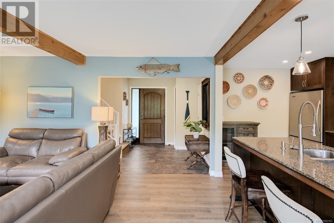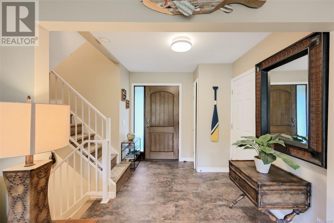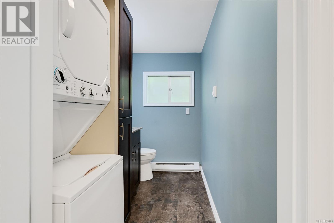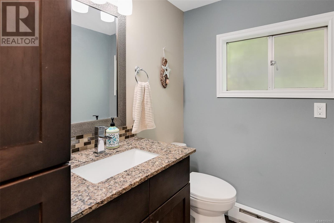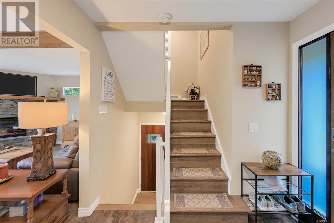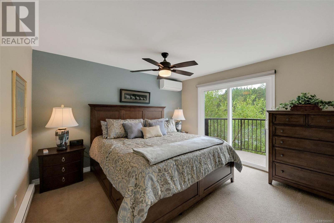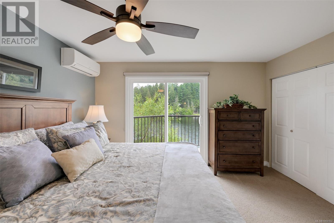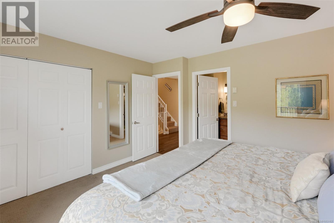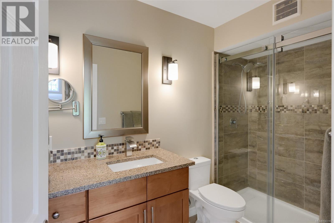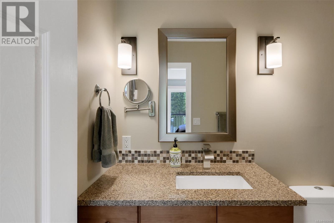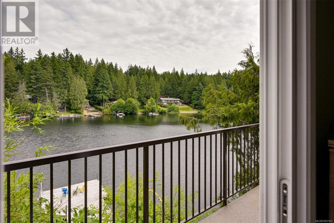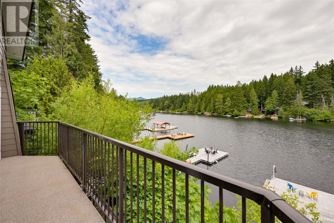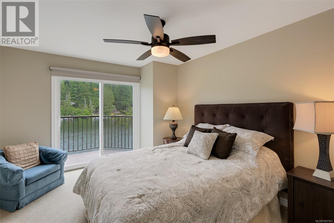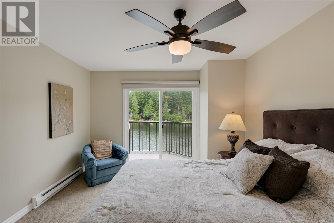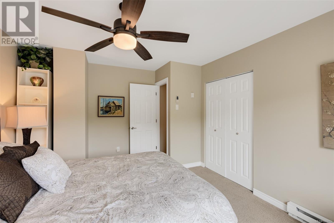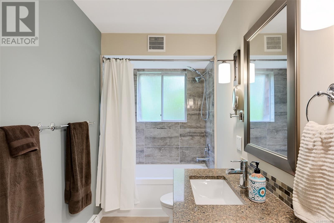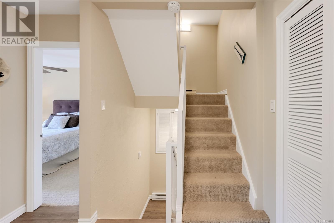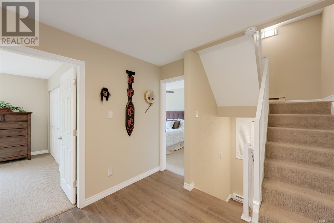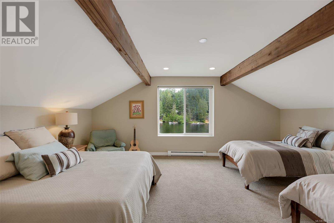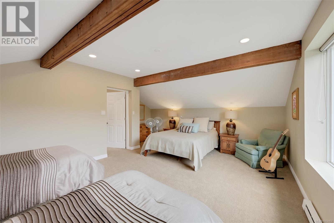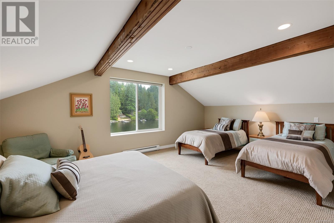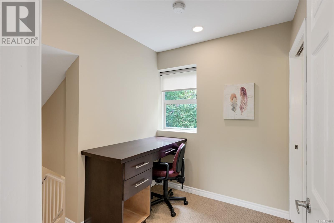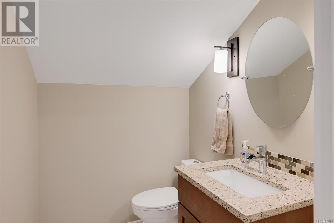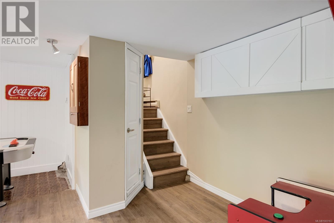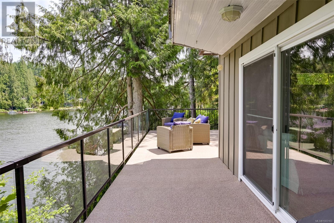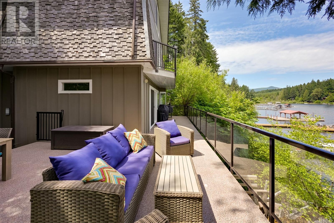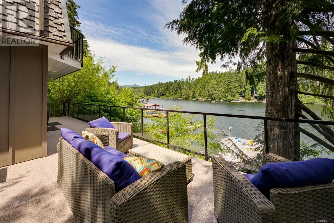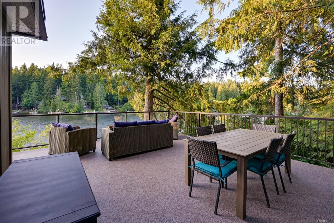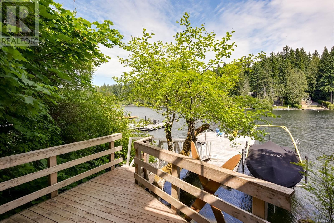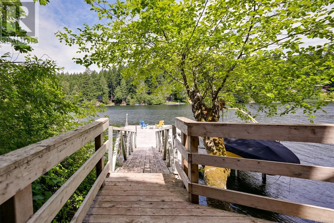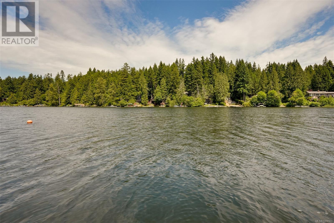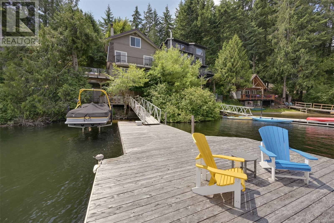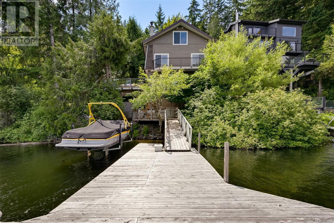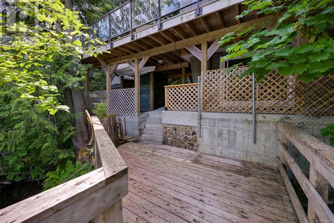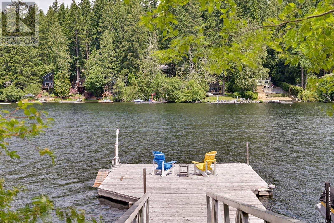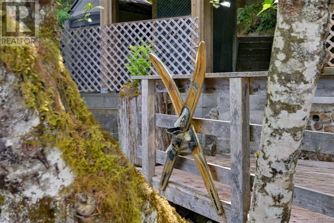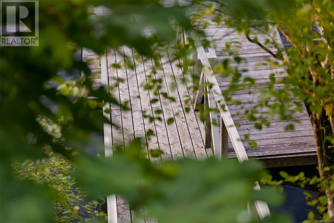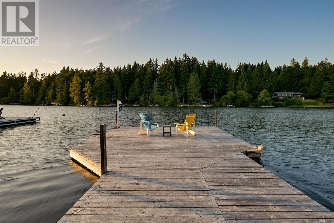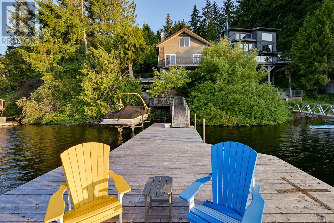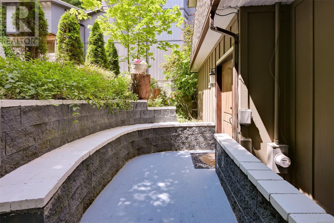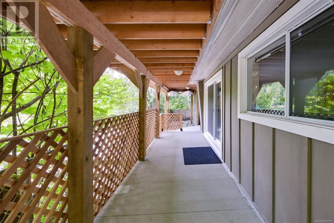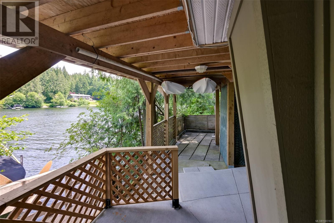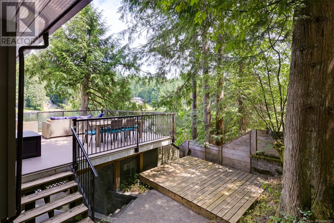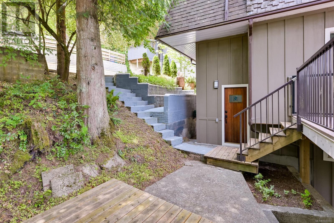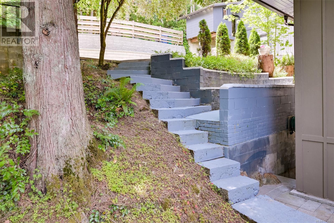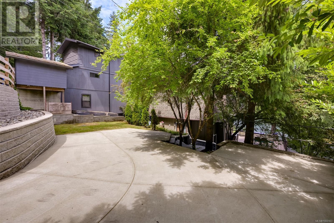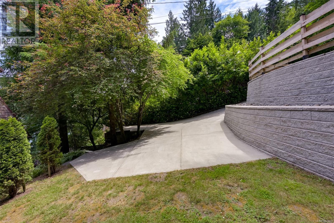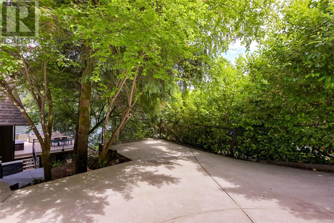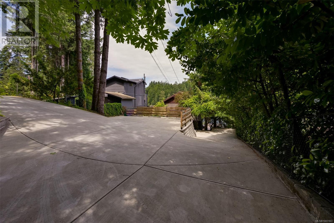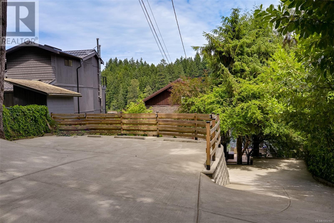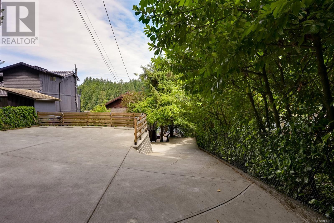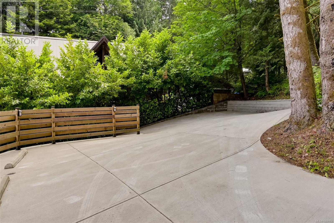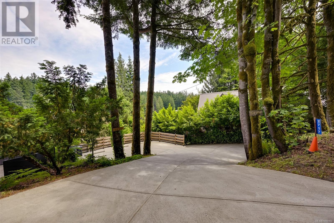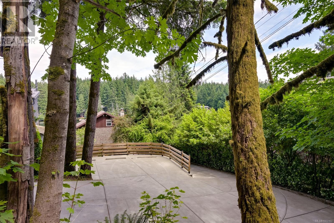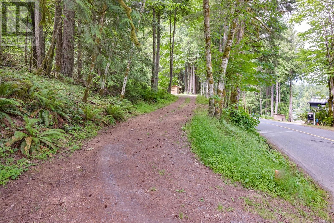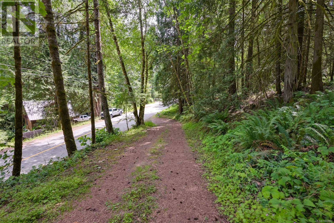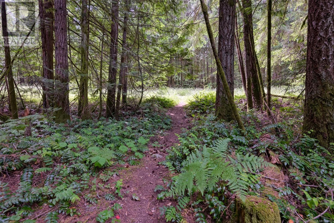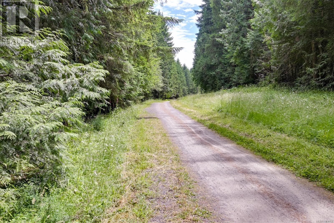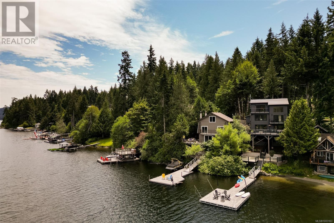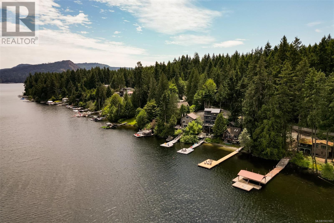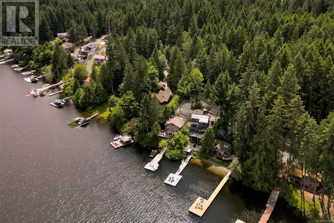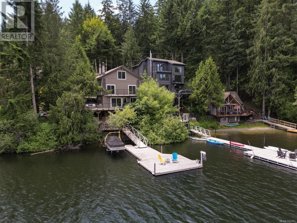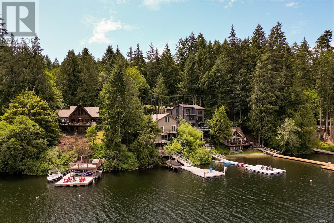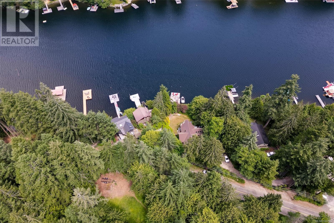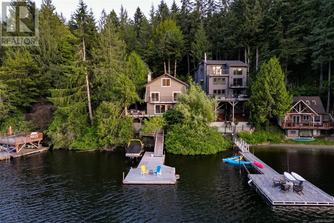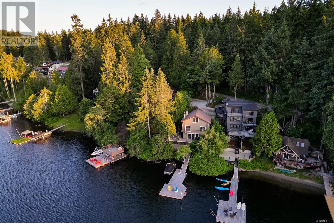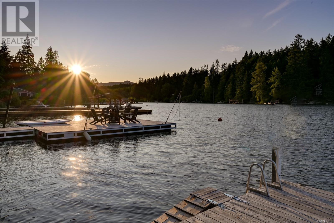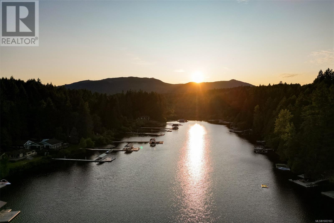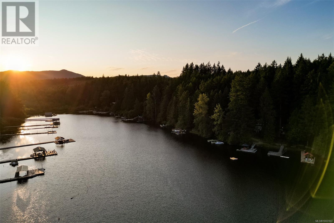3 Bedroom
4 Bathroom
4,624 ft2
Fireplace
Wall Unit
Baseboard Heaters, Heat Pump
Waterfront On Lake
$1,699,900
Experience the best of lakefront living at this beautifully updated Shawnigan Lake home! The open-concept main level is perfect for entertaining, featuring an updated kitchen and living room. A cozy fireplace and A/C provide year-round comfort. Step outside onto the expansive main deck, ideal for summer dinners with family or a peaceful morning coffee. Enjoy your large private dock, perfect for water activities and taking in stunning sunsets. This home has been updated throughout. The second level features a large primary bedroom with an ensuite, a spacious second bedroom, and a main bathroom. Upstairs offers a loft-style bedroom, a desk nook, and a two-piece bath—great for guests or kids. The walk-out lower level boasts a large rec room, and outside you’ll find multiple seating areas. Additional outdoor features include a concrete driveway, storage space, trailer parking across the road, updated septic system and easy access to the Cowichan Valley Trail. (id:46156)
Property Details
|
MLS® Number
|
1003163 |
|
Property Type
|
Single Family |
|
Neigbourhood
|
Shawnigan |
|
Features
|
Other |
|
Parking Space Total
|
5 |
|
Plan
|
Vip28876 |
|
Structure
|
Shed, Patio(s) |
|
View Type
|
Lake View |
|
Water Front Type
|
Waterfront On Lake |
Building
|
Bathroom Total
|
4 |
|
Bedrooms Total
|
3 |
|
Constructed Date
|
1977 |
|
Cooling Type
|
Wall Unit |
|
Fireplace Present
|
Yes |
|
Fireplace Total
|
1 |
|
Heating Fuel
|
Electric |
|
Heating Type
|
Baseboard Heaters, Heat Pump |
|
Size Interior
|
4,624 Ft2 |
|
Total Finished Area
|
2312 Sqft |
|
Type
|
House |
Parking
Land
|
Acreage
|
No |
|
Size Irregular
|
14267 |
|
Size Total
|
14267 Sqft |
|
Size Total Text
|
14267 Sqft |
|
Zoning Type
|
Residential |
Rooms
| Level |
Type |
Length |
Width |
Dimensions |
|
Second Level |
Ensuite |
|
|
3-Piece |
|
Second Level |
Primary Bedroom |
|
|
13'5 x 12'5 |
|
Second Level |
Bedroom |
|
|
11'6 x 11'6 |
|
Second Level |
Bathroom |
|
|
4-Piece |
|
Third Level |
Bathroom |
|
|
2-Piece |
|
Third Level |
Bedroom |
20 ft |
|
20 ft x Measurements not available |
|
Lower Level |
Patio |
|
8 ft |
Measurements not available x 8 ft |
|
Lower Level |
Patio |
|
7 ft |
Measurements not available x 7 ft |
|
Lower Level |
Recreation Room |
22 ft |
|
22 ft x Measurements not available |
|
Main Level |
Patio |
|
|
13'7 x 6'5 |
|
Main Level |
Dining Room |
|
|
11'4 x 6'9 |
|
Main Level |
Kitchen |
|
|
9'2 x 13'3 |
|
Main Level |
Living Room |
18 ft |
|
18 ft x Measurements not available |
|
Main Level |
Bathroom |
|
|
8'10 x 5'1 |
|
Main Level |
Entrance |
|
|
7'4 x 8'2 |
https://www.realtor.ca/real-estate/28492959/2717-west-shawnigan-lake-rd-shawnigan-lake-shawnigan


