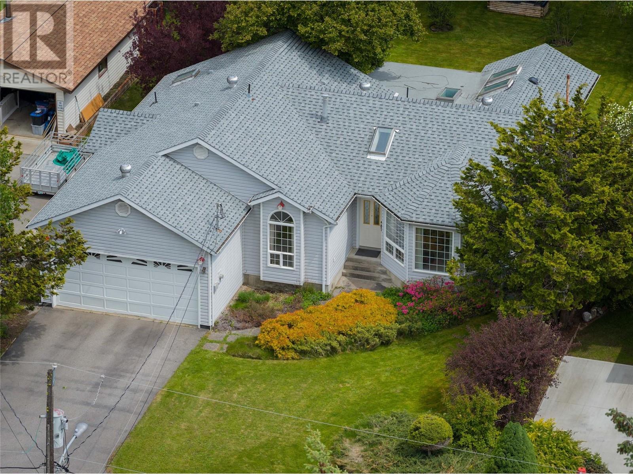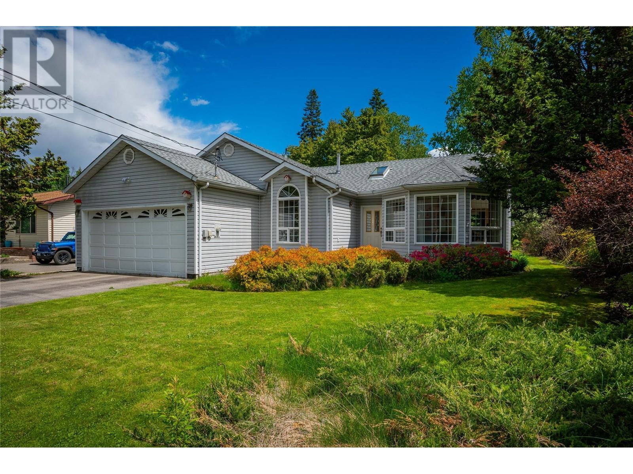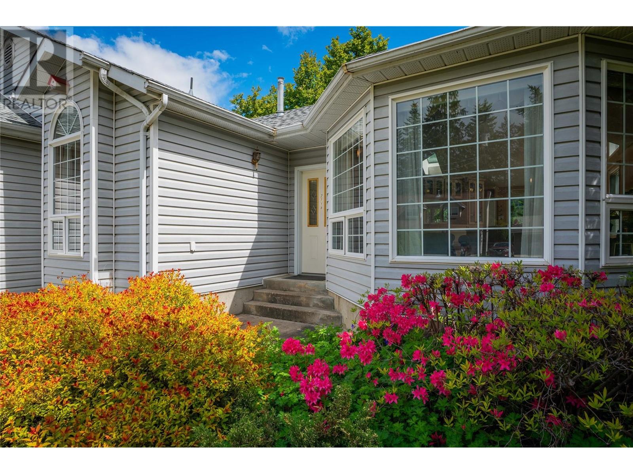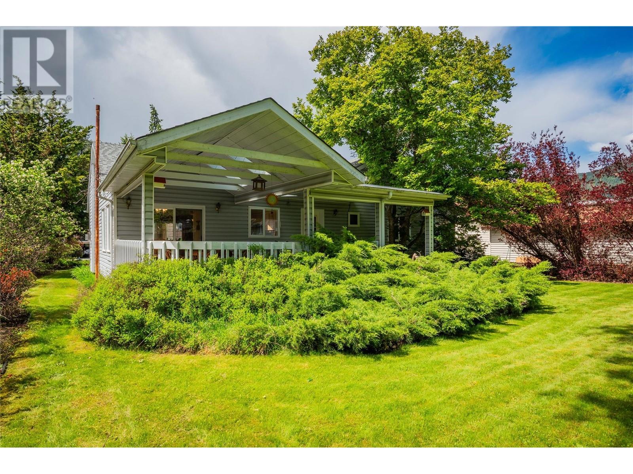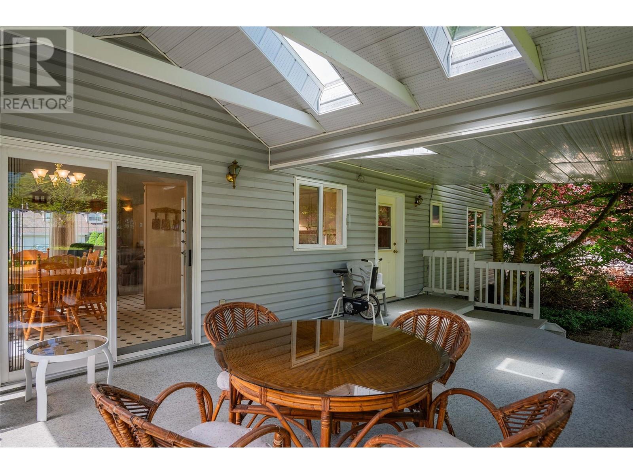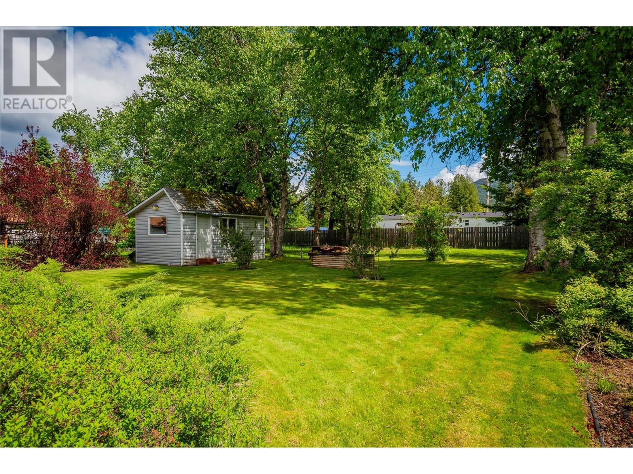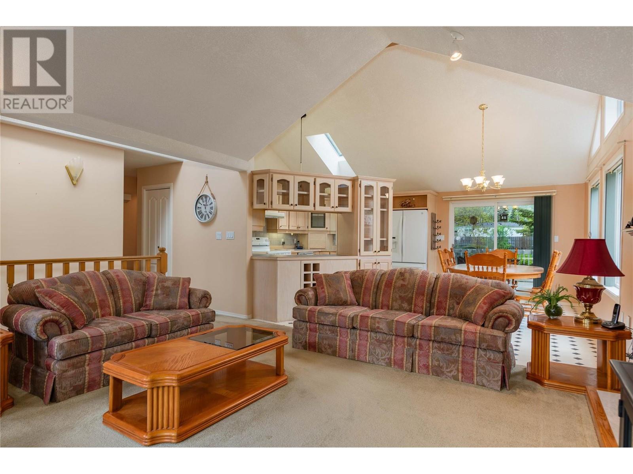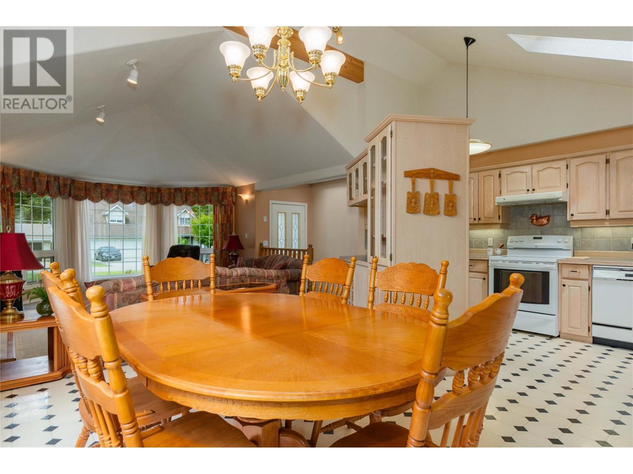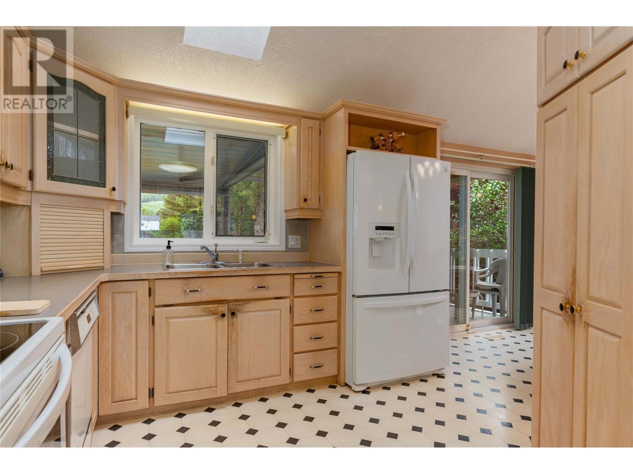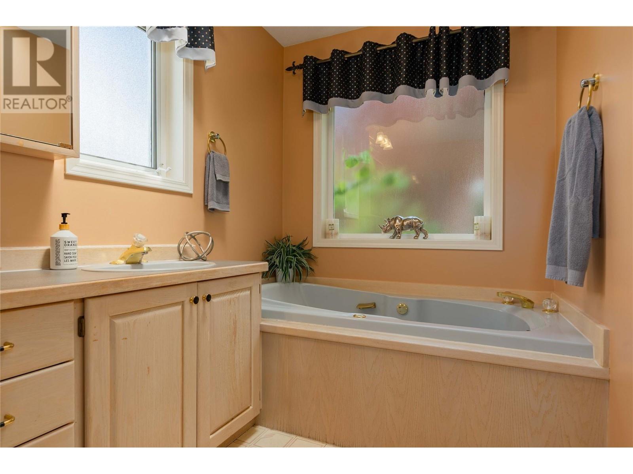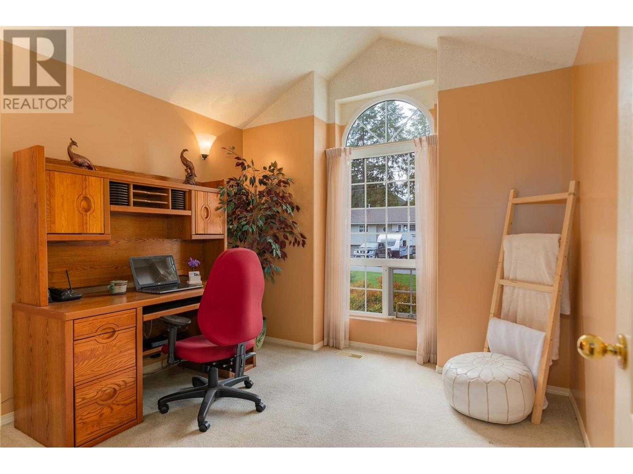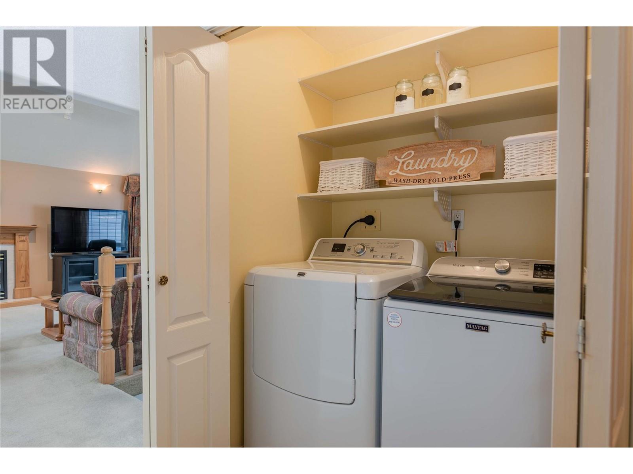3 Bedroom
3 Bathroom
1,474 ft2
Ranch
Fireplace
Central Air Conditioning
Forced Air, See Remarks
Landscaped, Level, Underground Sprinkler
$619,000
Located in the highly sought-after Voykin Subdivision, this 3-bedroom, 2.5-bathroom home offers a great opportunity for families, first-time buyers, or investors. Ideally situated between Nelson and Castlegar, this central location puts you just minutes away from groceries, gas, restaurants, liquor stores, banks, schools, and beautiful beaches. The home features a practical and spacious layout, perfect for everyday living. The primary bedroom includes a private ensuite, while the additional bedrooms and bathrooms provide plenty of room for a growing family or guests. The attached 2-car garage adds convenience, and the backyard includes a storage shed for your tools and outdoor gear. An added bonus is the unfinished basement, offering a blank canvas for future development—whether you’re envisioning a rec room, additional bedrooms, or a home office, there’s great potential here. The exterior is low-maintenance with underground irrigation to keep your lawn looking its best through the seasons. Located in a family-friendly neighborhood, this home is part of an estate sale and is available for immediate possession—move in quickly and start making it your own. Whether you’re looking for a starter home, investment property, or a peaceful place to settle down, this home checks all the boxes. Don’t miss your chance to own in one of the Kootenays’ most convenient and welcoming communities! (id:46156)
Property Details
|
MLS® Number
|
10346313 |
|
Property Type
|
Single Family |
|
Neigbourhood
|
Nelson West/South Slocan |
|
Amenities Near By
|
Golf Nearby, Airport, Park, Recreation, Schools, Shopping, Ski Area |
|
Community Features
|
Family Oriented, Pets Allowed |
|
Features
|
Level Lot, One Balcony |
|
Parking Space Total
|
6 |
Building
|
Bathroom Total
|
3 |
|
Bedrooms Total
|
3 |
|
Appliances
|
Refrigerator, Dishwasher, Freezer, Oven, Washer & Dryer |
|
Architectural Style
|
Ranch |
|
Constructed Date
|
1991 |
|
Construction Style Attachment
|
Detached |
|
Cooling Type
|
Central Air Conditioning |
|
Exterior Finish
|
Vinyl Siding |
|
Fireplace Present
|
Yes |
|
Fireplace Total
|
1 |
|
Fireplace Type
|
Insert |
|
Flooring Type
|
Carpeted, Linoleum |
|
Half Bath Total
|
1 |
|
Heating Type
|
Forced Air, See Remarks |
|
Roof Material
|
Asphalt Shingle |
|
Roof Style
|
Unknown |
|
Stories Total
|
2 |
|
Size Interior
|
1,474 Ft2 |
|
Type
|
House |
|
Utility Water
|
Shared Well |
Parking
Land
|
Access Type
|
Easy Access, Highway Access |
|
Acreage
|
No |
|
Fence Type
|
Not Fenced |
|
Land Amenities
|
Golf Nearby, Airport, Park, Recreation, Schools, Shopping, Ski Area |
|
Landscape Features
|
Landscaped, Level, Underground Sprinkler |
|
Size Irregular
|
0.17 |
|
Size Total
|
0.17 Ac|under 1 Acre |
|
Size Total Text
|
0.17 Ac|under 1 Acre |
|
Zoning Type
|
Residential |
Rooms
| Level |
Type |
Length |
Width |
Dimensions |
|
Basement |
Other |
|
|
29'7'' x 49'7'' |
|
Basement |
Other |
|
|
8'3'' x 8' |
|
Main Level |
2pc Bathroom |
|
|
7'1'' x 3' |
|
Main Level |
3pc Bathroom |
|
|
5'9'' x 13'6'' |
|
Main Level |
Bedroom |
|
|
10'4'' x 10' |
|
Main Level |
Bedroom |
|
|
9'5'' x 10' |
|
Main Level |
4pc Ensuite Bath |
|
|
5'9'' x 11'3'' |
|
Main Level |
Primary Bedroom |
|
|
14' x 13'2'' |
|
Main Level |
Living Room |
|
|
17'8'' x 19' |
|
Main Level |
Kitchen |
|
|
19'4'' x 13'6'' |
Utilities
|
Cable
|
Available |
|
Electricity
|
Available |
|
Natural Gas
|
Available |
|
Telephone
|
Available |
|
Sewer
|
Available |
|
Water
|
Available |
https://www.realtor.ca/real-estate/28380277/2718-fir-drive-south-slocan-nelson-westsouth-slocan


