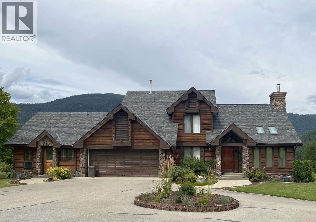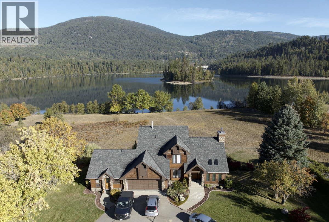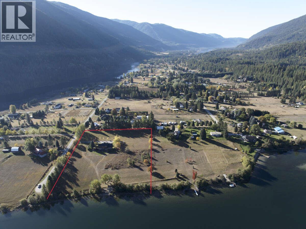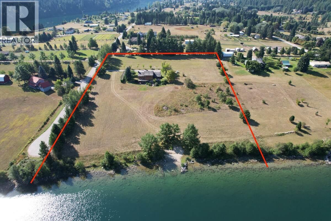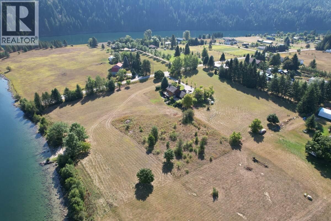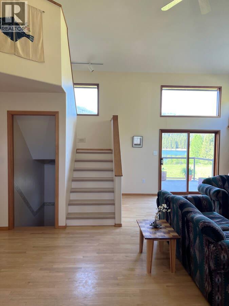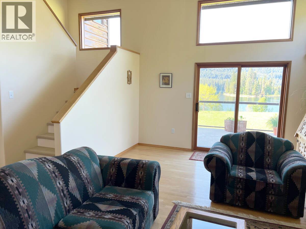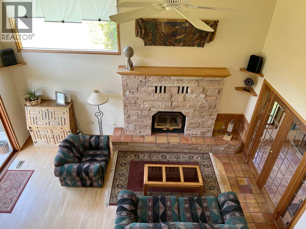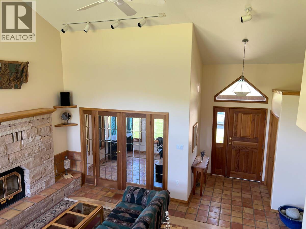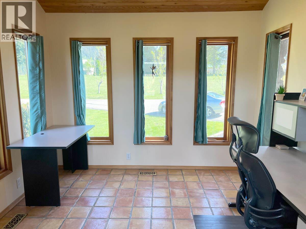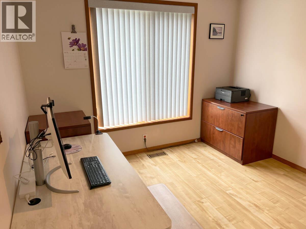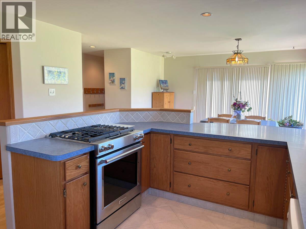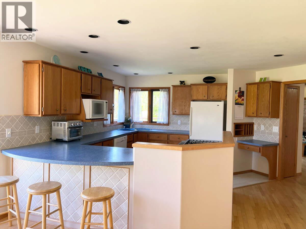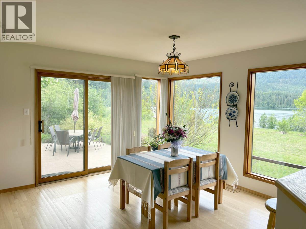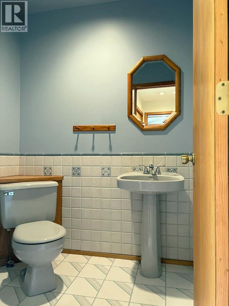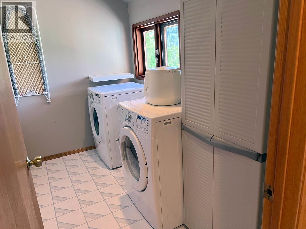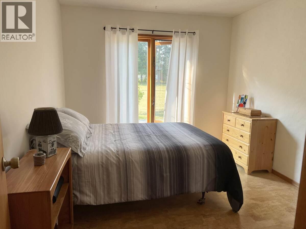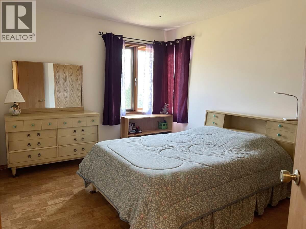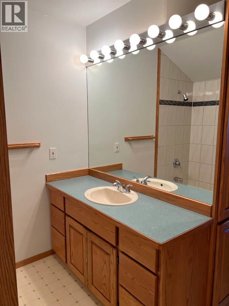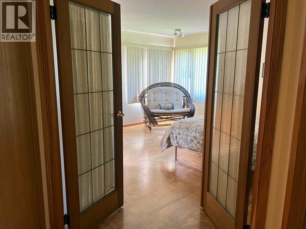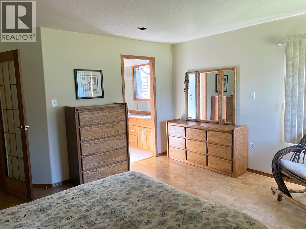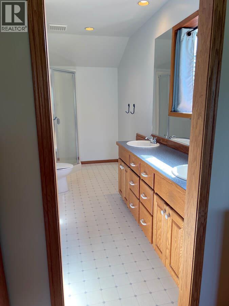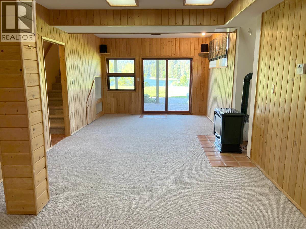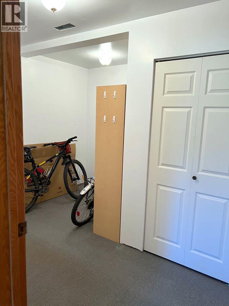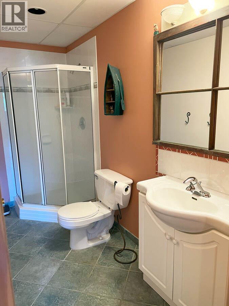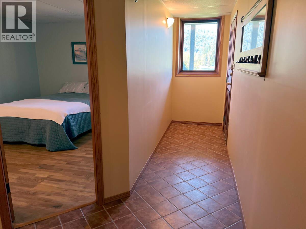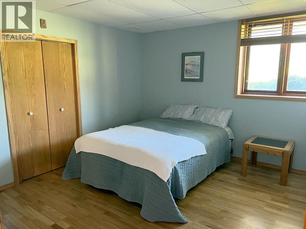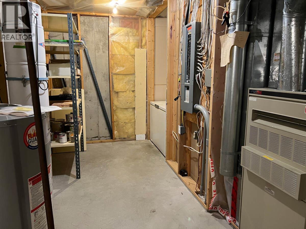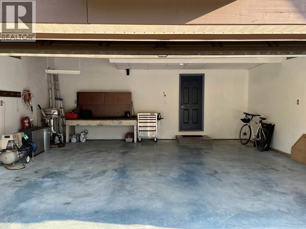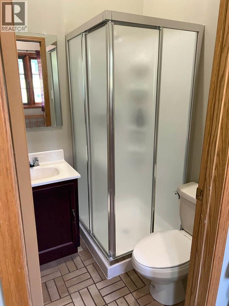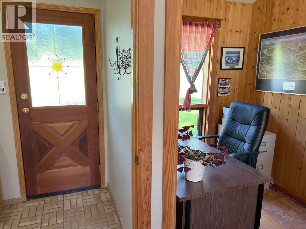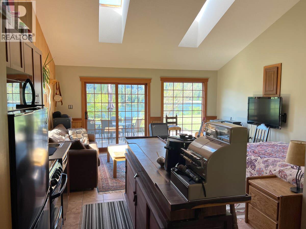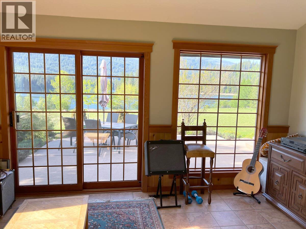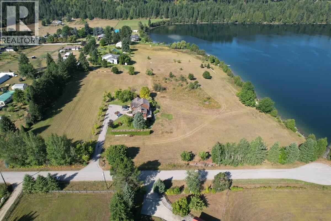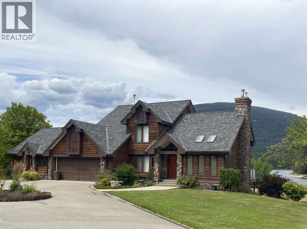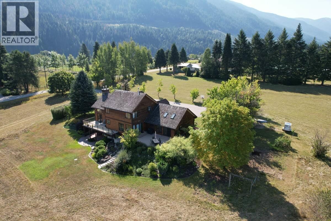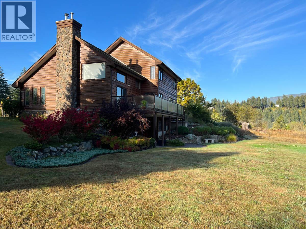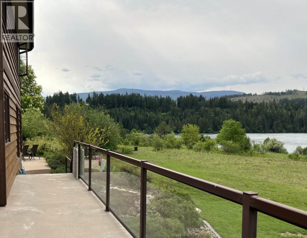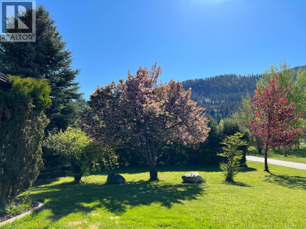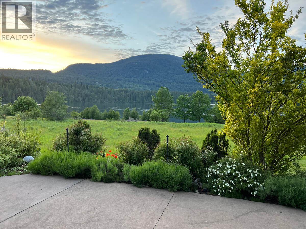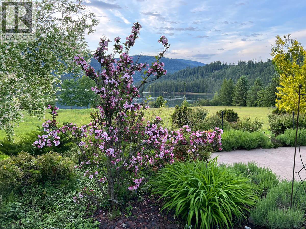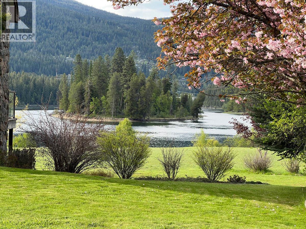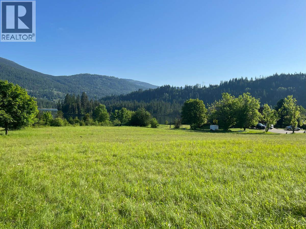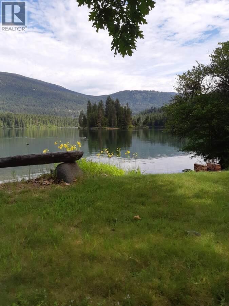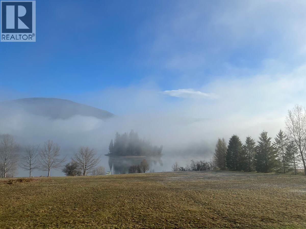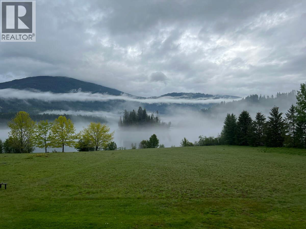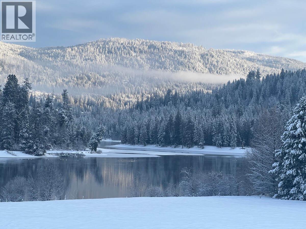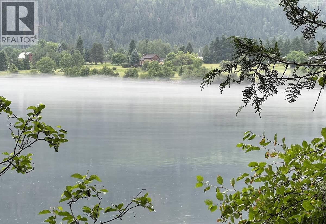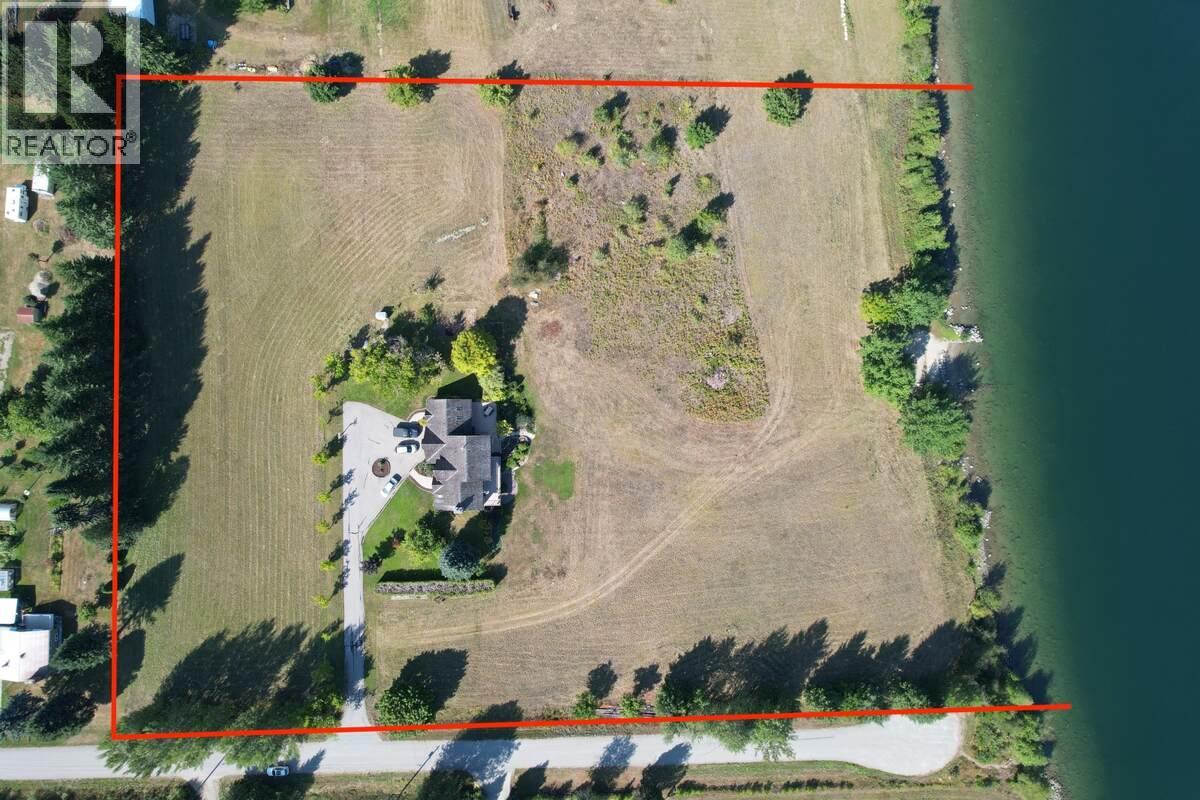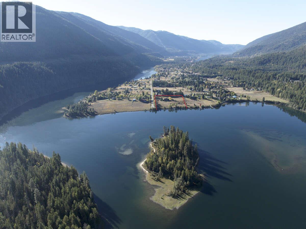4 Bedroom
4 Bathroom
3,088 ft2
Other
Forced Air
Waterfront On River
Acreage
$2,599,000
For more information, please click Brochure button. A rare opportunity! With its captivating all-season views of the spectacular Slocan Pool, this six-acre waterfront gem with 435 feet of private shoreline and bountiful sunlight throughout the seasons is a must-see to truly appreciate its beauty and potential. Located in a quiet rural community with quick access to Nelson, Castlegar, and the Slocan Valley, the property is close to both amenities and a multitude of outdoor activities. Its expansive size and favorable zoning present opportunities for development, such as agriculture, raising livestock, erecting additional structures (like shops, sheds, barns, or a manufactured home), or subdividing. Services include two wells, a septic system, and connections to gas, electricity, cable, and high-speed internet services. The well-designed and constructed residence spans three levels and includes a two-car garage, as well as a separate unregistered guest suite. Outdoor living areas feature a concrete deck and patio on the main level overlooking the Slocan Pool, a covered patio on the lower level with wiring for a hot tub, landscaped gardens, lawn, a private secluded beach area with a fire pit, and an expansive paved driveway. This property has been well maintained, including the installation of a NEW quality asphalt shingle roof in 2025. Do not miss out! (id:46156)
Property Details
|
MLS® Number
|
10365912 |
|
Property Type
|
Single Family |
|
Neigbourhood
|
Nelson West/South Slocan |
|
Parking Space Total
|
7 |
|
Water Front Type
|
Waterfront On River |
Building
|
Bathroom Total
|
4 |
|
Bedrooms Total
|
4 |
|
Architectural Style
|
Other |
|
Basement Type
|
Crawl Space |
|
Constructed Date
|
1991 |
|
Construction Style Attachment
|
Detached |
|
Half Bath Total
|
1 |
|
Heating Type
|
Forced Air |
|
Stories Total
|
2 |
|
Size Interior
|
3,088 Ft2 |
|
Type
|
House |
|
Utility Water
|
Well |
Parking
|
Additional Parking
|
|
|
Attached Garage
|
2 |
Land
|
Acreage
|
Yes |
|
Sewer
|
Septic Tank |
|
Size Irregular
|
6 |
|
Size Total
|
6 Ac|5 - 10 Acres |
|
Size Total Text
|
6 Ac|5 - 10 Acres |
Rooms
| Level |
Type |
Length |
Width |
Dimensions |
|
Second Level |
3pc Bathroom |
|
|
Measurements not available |
|
Second Level |
Other |
|
|
4'11'' x 4'6'' |
|
Second Level |
Other |
|
|
18'0'' x 5'0'' |
|
Second Level |
3pc Ensuite Bath |
|
|
Measurements not available |
|
Second Level |
Primary Bedroom |
|
|
14'10'' x 13'6'' |
|
Second Level |
Bedroom |
|
|
12'0'' x 10'6'' |
|
Second Level |
Bedroom |
|
|
12'0'' x 10'2'' |
|
Basement |
3pc Ensuite Bath |
|
|
Measurements not available |
|
Basement |
Bedroom |
|
|
13'1'' x 11'0'' |
|
Basement |
Storage |
|
|
26'0'' x 15'0'' |
|
Basement |
Utility Room |
|
|
18'4'' x 6'6'' |
|
Basement |
Storage |
|
|
11'4'' x 10'8'' |
|
Basement |
Family Room |
|
|
28'4'' x 11'10'' |
|
Main Level |
Laundry Room |
|
|
9'8'' x 5'6'' |
|
Main Level |
2pc Bathroom |
|
|
Measurements not available |
|
Main Level |
Dining Room |
|
|
13'4'' x 12'3'' |
|
Main Level |
Kitchen |
|
|
13'4'' x 13'5'' |
|
Main Level |
Sunroom |
|
|
9'10'' x 10'5'' |
|
Main Level |
Office |
|
|
11'6'' x 10'2'' |
|
Main Level |
Living Room |
|
|
13'0'' x 19'2'' |
|
Main Level |
Foyer |
|
|
8'2'' x 6'0'' |
|
Additional Accommodation |
Other |
|
|
26'0'' x 15'0'' |
https://www.realtor.ca/real-estate/28991219/2719-davidson-road-shoreacres-nelson-westsouth-slocan


