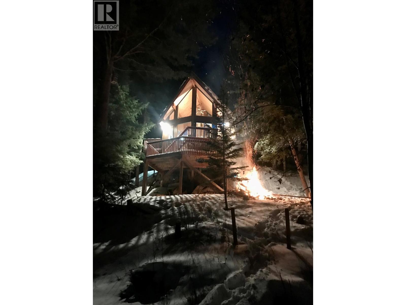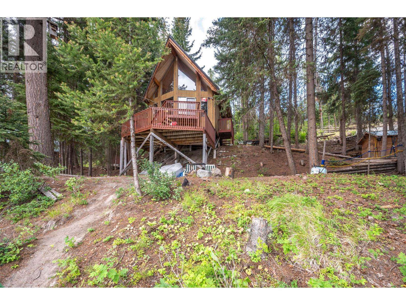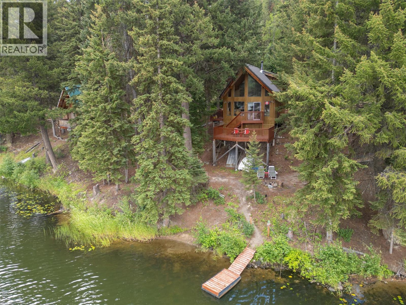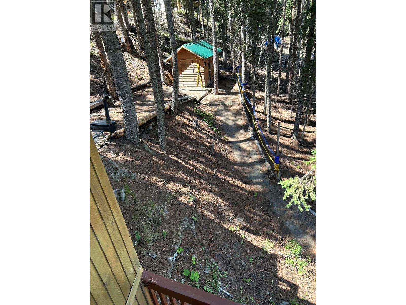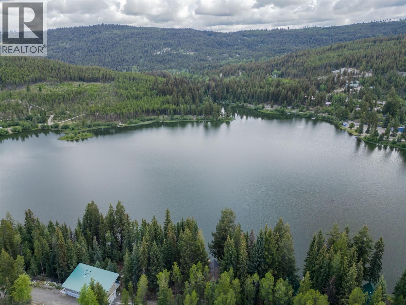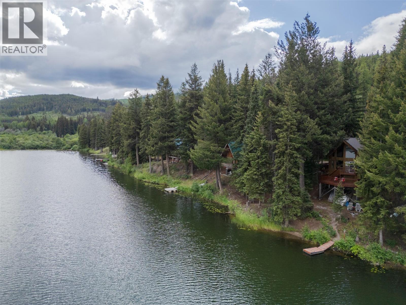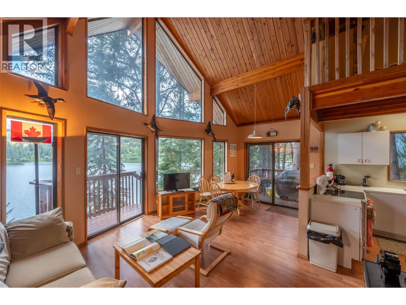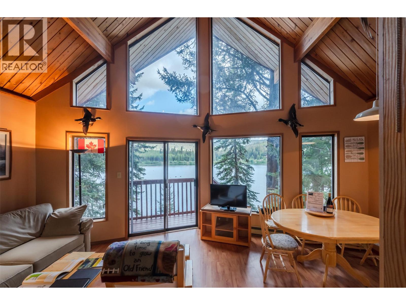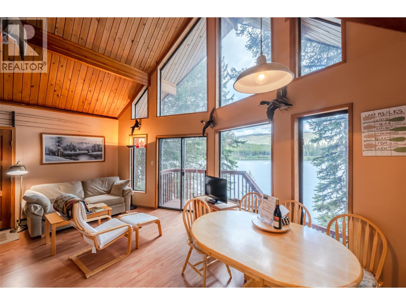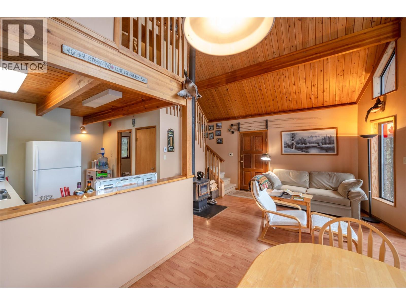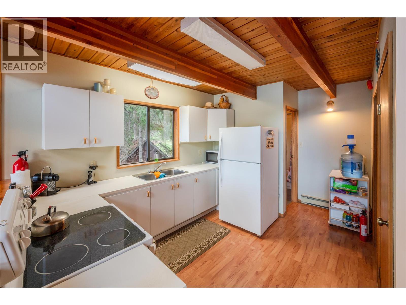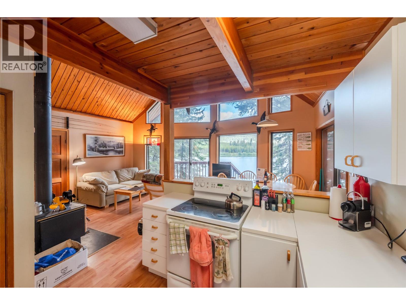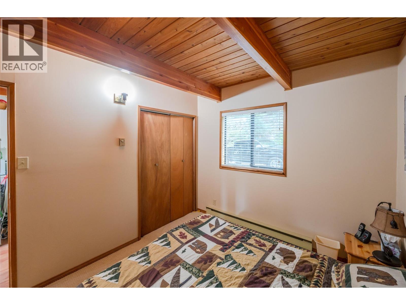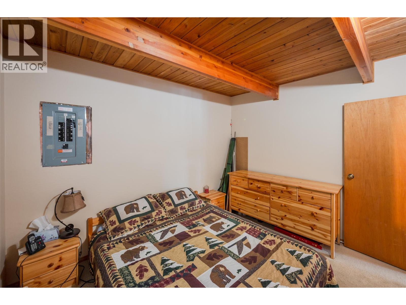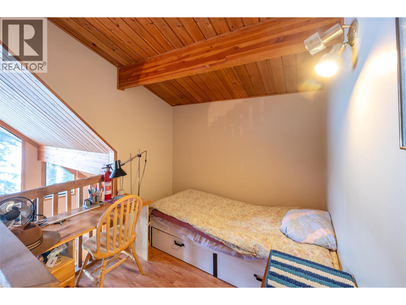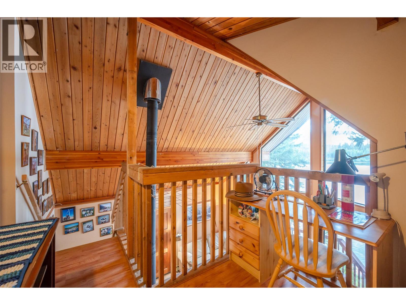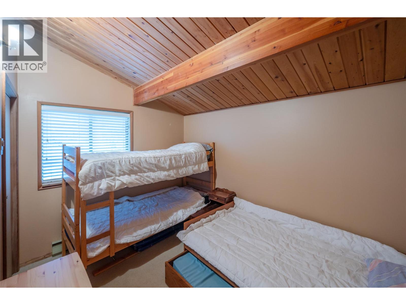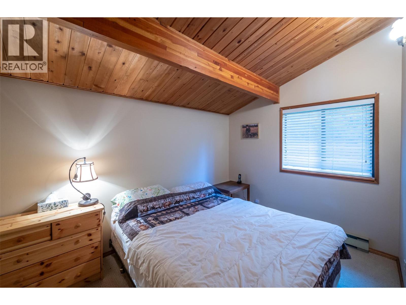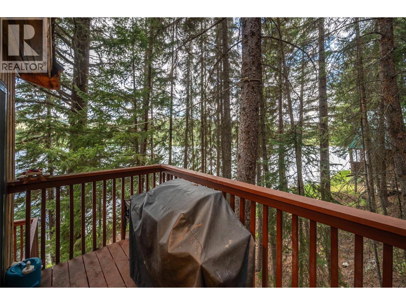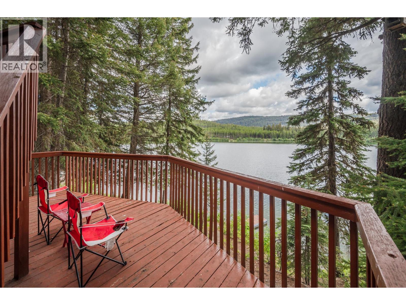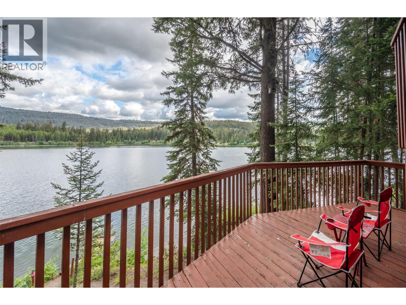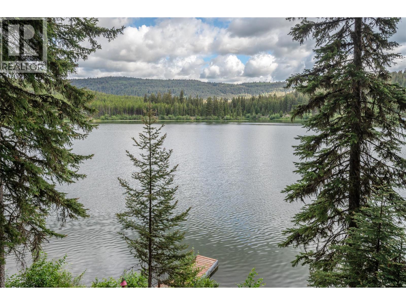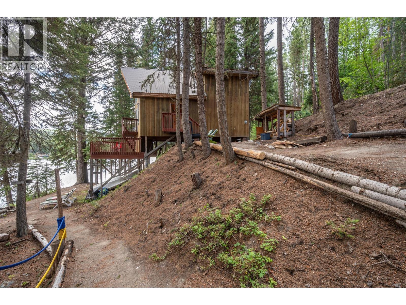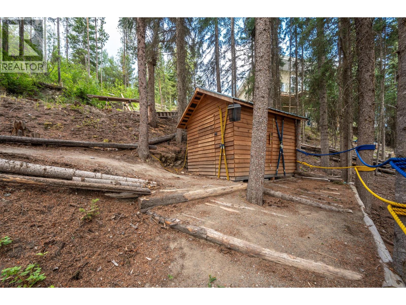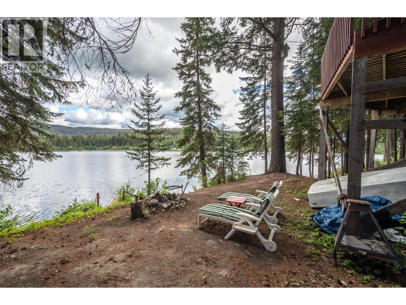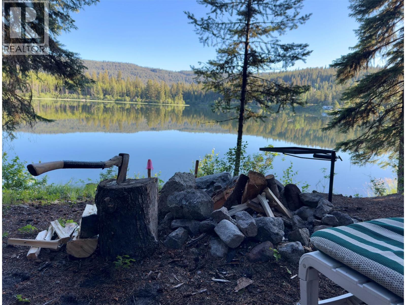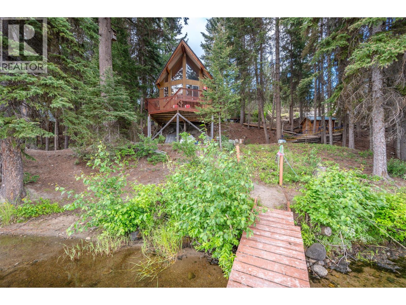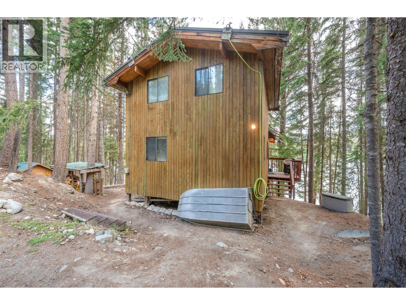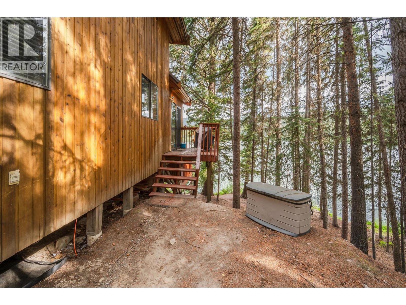3 Bedroom
1 Bathroom
940 ft2
Other
Fireplace
Baseboard Heaters, Stove
Waterfront On Lake
$699,000
WATERFRONT! Affordable waterfront properties are hard to find,... but ones like this are even more rare. One of those places we dream about... a chalet style cabin on a lake... Peaceful & Inspiring,... Tucked in the trees along the lakes edge. This all season get-away or full time home could be exactly what you've been waiting for. Floor to ceiling windows provide lots of natural light and a killer view. 3.5 hrs from the lower mainland 1 hr from Summerland 35 minutes from Princeton 1 minute from fishing, swimming, hiking, atv-ing, x-country skiing, bicycling and an unlimited variety of outdoor adventures! Call your agent for a viewing before it's gone! Don't be shy! Bring an offer! Appointments are mandatory. (id:46156)
Property Details
|
MLS® Number
|
10355571 |
|
Property Type
|
Single Family |
|
Neigbourhood
|
Princeton Rural |
|
Features
|
Balcony |
|
View Type
|
Lake View |
|
Water Front Type
|
Waterfront On Lake |
Building
|
Bathroom Total
|
1 |
|
Bedrooms Total
|
3 |
|
Appliances
|
Range, Refrigerator |
|
Architectural Style
|
Other |
|
Constructed Date
|
1987 |
|
Construction Style Attachment
|
Detached |
|
Exterior Finish
|
Cedar Siding |
|
Fire Protection
|
Sprinkler System-fire |
|
Fireplace Fuel
|
Wood |
|
Fireplace Present
|
Yes |
|
Fireplace Total
|
1 |
|
Fireplace Type
|
Conventional |
|
Flooring Type
|
Wood |
|
Foundation Type
|
Preserved Wood |
|
Heating Fuel
|
Wood |
|
Heating Type
|
Baseboard Heaters, Stove |
|
Roof Material
|
Metal |
|
Roof Style
|
Unknown |
|
Stories Total
|
2 |
|
Size Interior
|
940 Ft2 |
|
Type
|
House |
|
Utility Water
|
Lake/river Water Intake |
Land
|
Acreage
|
No |
|
Sewer
|
Septic Tank |
|
Size Irregular
|
0.35 |
|
Size Total
|
0.35 Ac|under 1 Acre |
|
Size Total Text
|
0.35 Ac|under 1 Acre |
Rooms
| Level |
Type |
Length |
Width |
Dimensions |
|
Second Level |
Loft |
|
|
8' x 8'2'' |
|
Second Level |
Bedroom |
|
|
8'10'' x 12' |
|
Second Level |
Bedroom |
|
|
8'10'' x 12' |
|
Main Level |
4pc Bathroom |
|
|
Measurements not available |
|
Main Level |
Primary Bedroom |
|
|
10' x 12' |
|
Main Level |
Kitchen |
|
|
8' x 11'6'' |
|
Main Level |
Dining Room |
|
|
8' x 9'10'' |
|
Main Level |
Living Room |
|
|
12' x 16'4'' |
Utilities
|
Electricity
|
Available |
|
Natural Gas
|
Not Available |
|
Telephone
|
Available |
|
Water
|
Available |
https://www.realtor.ca/real-estate/28593138/272-link-lake-road-princeton-princeton-rural


