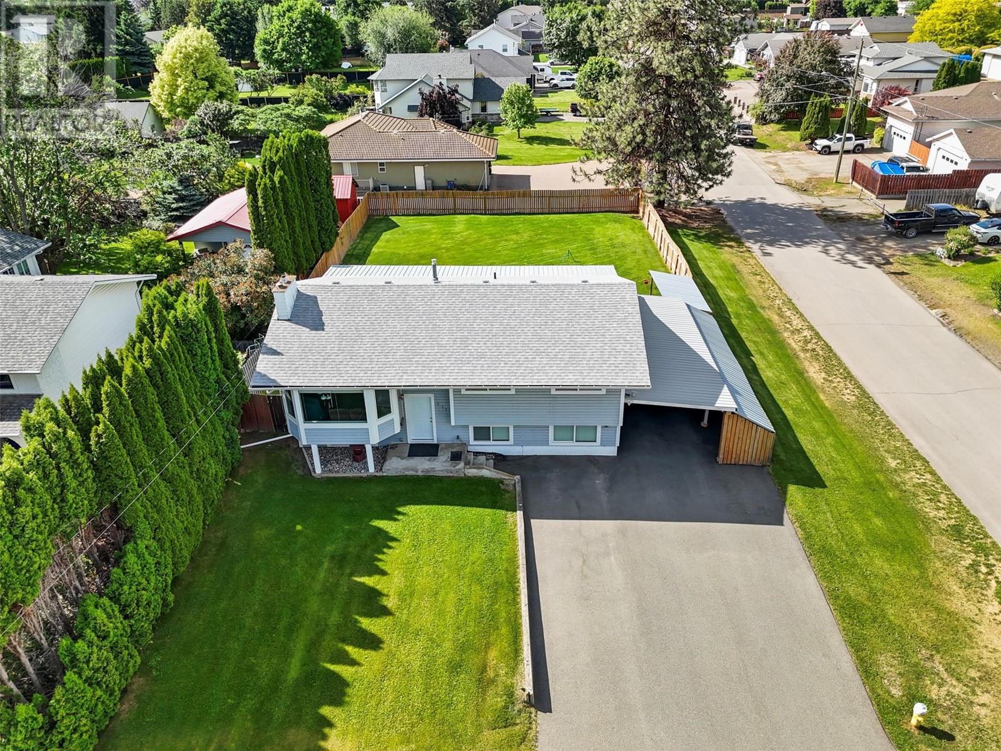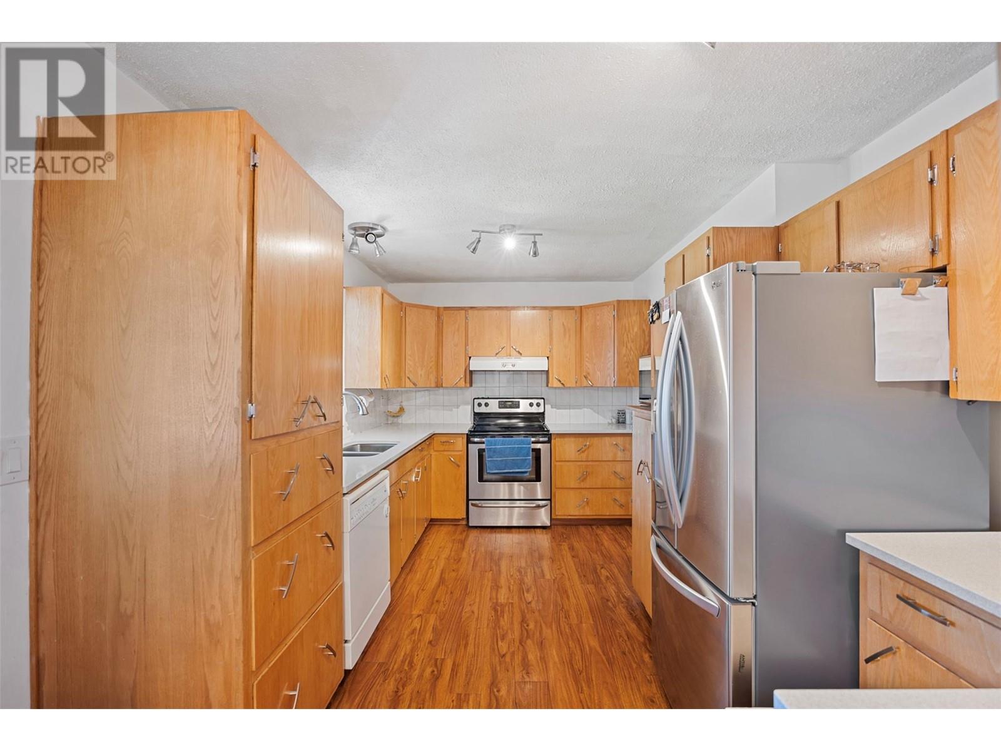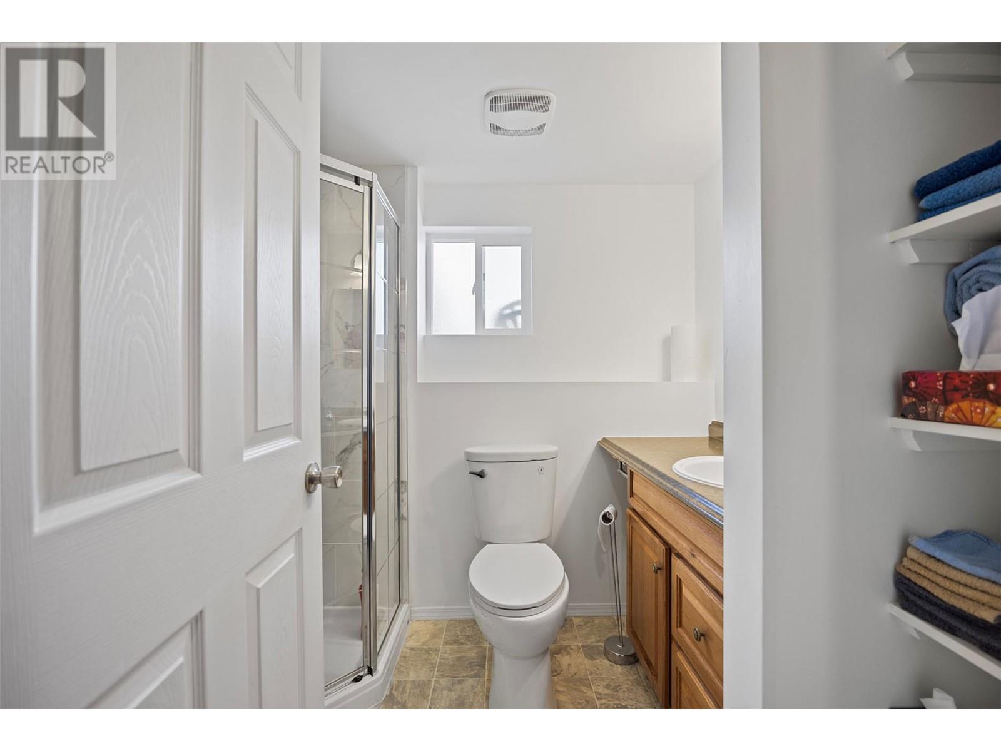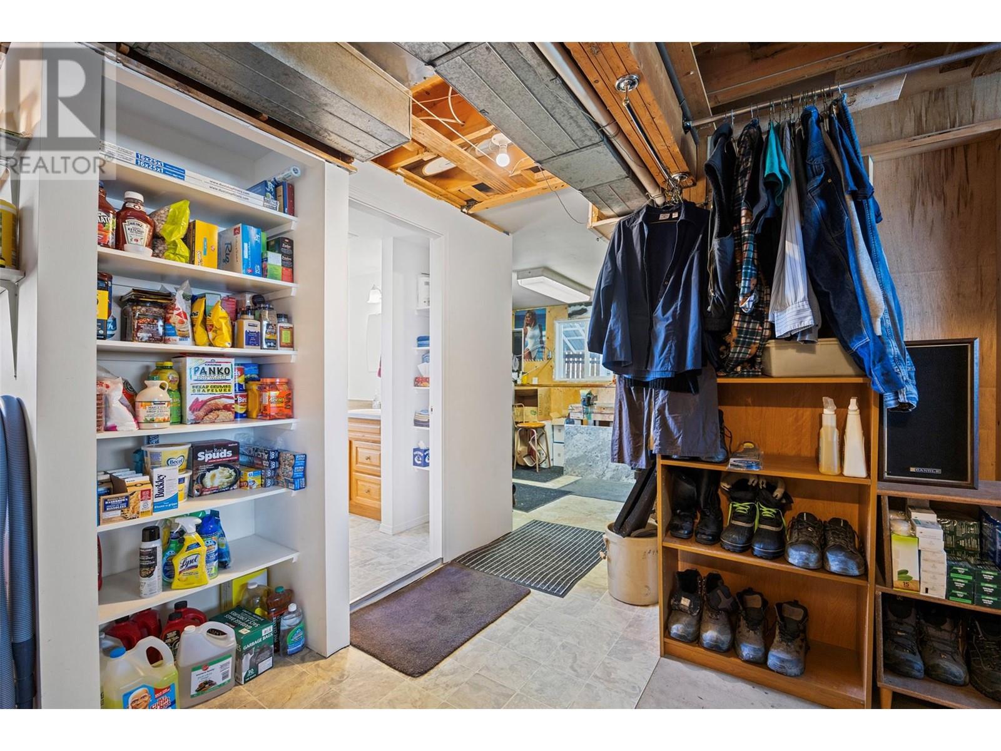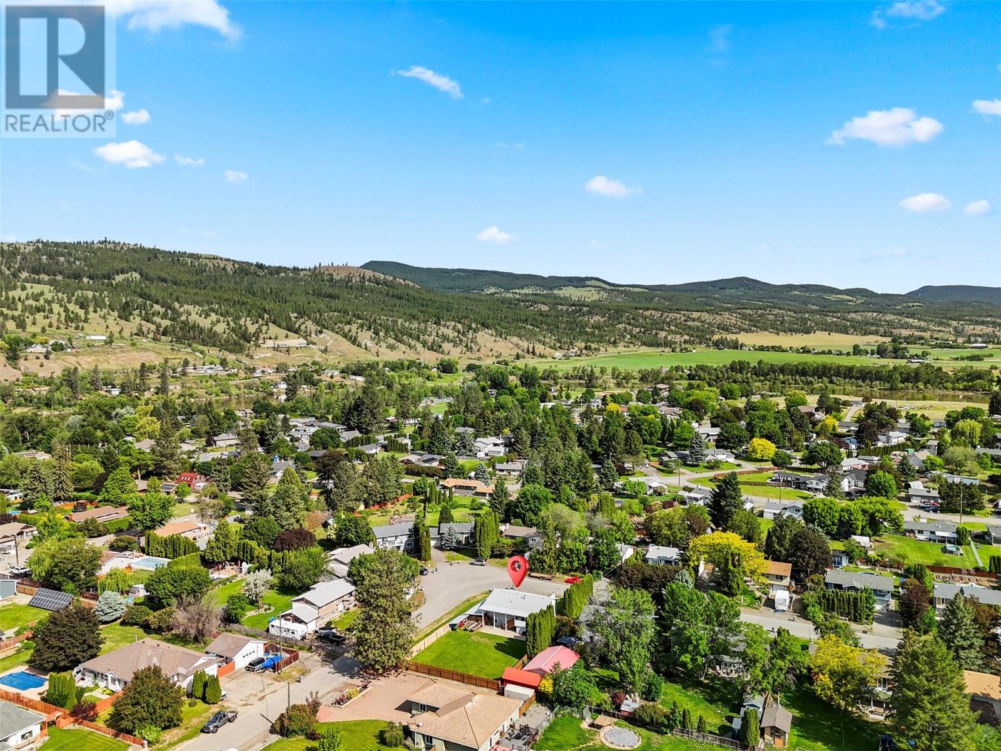4 Bedroom
2 Bathroom
2,270 ft2
Fireplace
Central Air Conditioning, Heat Pump
Forced Air, Heat Pump, See Remarks
Landscaped, Level
$599,900
Offered for sale after 40 years of pride in ownership! This 2,270 sq ft beautifully-updated home offers 4 bedrooms & 2 bathrooms, is nestled on a 10,000 sq ft lot with a massive backyard, has room to build your dream shop, and the basement is easy to suite - boasting a separate entrance with water/drainage and a 220V plug all ready for a future basement kitchen. The main floor features 3 good-sized bedrooms, a 3pc bathroom with heated-floors, a spacious living room, a large kitchen with quartz countertops, and a dining area with access to the large covered deck and stairs down to the fully-fenced backyard. The lower level offers a separate entrance, a huge family room with gas f/p, 3pc bathroom, laundry room, storage area, a 4th bedroom, and a workshop area with plumbing & 220V plug. Tons of updating in recent years including roof(2019), windows/trim & doors (2017-2024), R55 insulation in the attic, asphalt driveway, HE furnace & heat-pump, 2x6 walls, C/Vac, C/Air, 100 AMP, electrical, some plumbing, flooring, and much more! Lots of storage throughout the home and plenty of parking in the carport, large driveway including room for RV/Boat! This is some of the best value you will find - whether you're looking for an incredible family home with the ability to add a basement suite or in-law suite, or if you're an investor looking for an amazing rental property! (id:46156)
Property Details
|
MLS® Number
|
10348467 |
|
Property Type
|
Single Family |
|
Neigbourhood
|
Rayleigh |
|
Amenities Near By
|
Park, Recreation, Schools |
|
Features
|
Level Lot, Corner Site |
|
Parking Space Total
|
8 |
Building
|
Bathroom Total
|
2 |
|
Bedrooms Total
|
4 |
|
Appliances
|
Range, Refrigerator, Dishwasher, Washer & Dryer |
|
Basement Type
|
Full |
|
Constructed Date
|
1974 |
|
Construction Style Attachment
|
Detached |
|
Cooling Type
|
Central Air Conditioning, Heat Pump |
|
Exterior Finish
|
Vinyl Siding |
|
Fireplace Fuel
|
Gas,wood |
|
Fireplace Present
|
Yes |
|
Fireplace Type
|
Unknown,conventional |
|
Heating Type
|
Forced Air, Heat Pump, See Remarks |
|
Roof Material
|
Asphalt Shingle |
|
Roof Style
|
Unknown |
|
Stories Total
|
2 |
|
Size Interior
|
2,270 Ft2 |
|
Type
|
House |
|
Utility Water
|
Community Water System |
Parking
Land
|
Acreage
|
No |
|
Land Amenities
|
Park, Recreation, Schools |
|
Landscape Features
|
Landscaped, Level |
|
Sewer
|
See Remarks, Municipal Sewage System |
|
Size Irregular
|
0.23 |
|
Size Total
|
0.23 Ac|under 1 Acre |
|
Size Total Text
|
0.23 Ac|under 1 Acre |
|
Zoning Type
|
Unknown |
Rooms
| Level |
Type |
Length |
Width |
Dimensions |
|
Basement |
Recreation Room |
|
|
23'3'' x 12'3'' |
|
Basement |
Bedroom |
|
|
12'2'' x 11'8'' |
|
Basement |
Dining Nook |
|
|
12' x 8'3'' |
|
Basement |
Laundry Room |
|
|
9'8'' x 7'9'' |
|
Basement |
Workshop |
|
|
11'7'' x 10' |
|
Basement |
3pc Bathroom |
|
|
Measurements not available |
|
Main Level |
3pc Bathroom |
|
|
Measurements not available |
|
Main Level |
Bedroom |
|
|
11' x 8'6'' |
|
Main Level |
Primary Bedroom |
|
|
12' x 11'4'' |
|
Main Level |
Bedroom |
|
|
10'3'' x 8'8'' |
|
Main Level |
Living Room |
|
|
19'8'' x 12'6'' |
|
Main Level |
Kitchen |
|
|
15'1'' x 8'7'' |
|
Main Level |
Dining Room |
|
|
10'2'' x 8'8'' |
https://www.realtor.ca/real-estate/28379355/273-chetwynd-drive-kamloops-rayleigh



