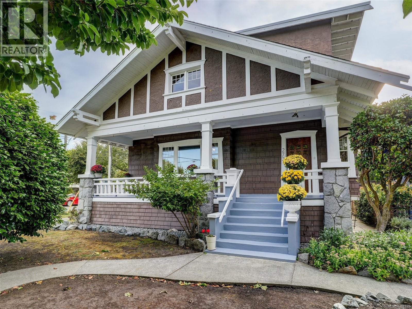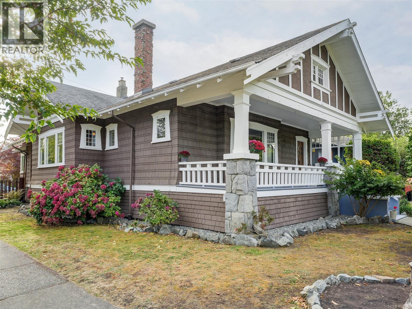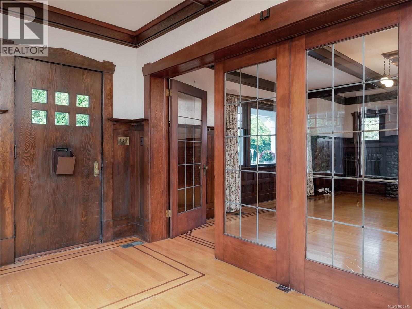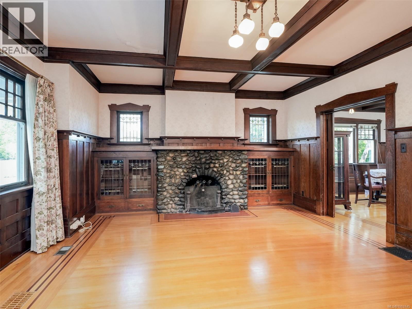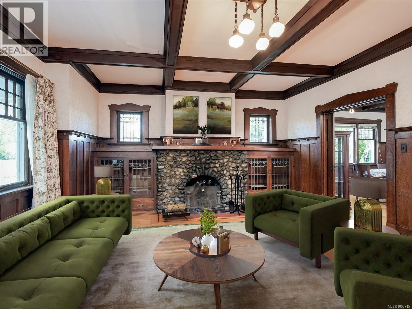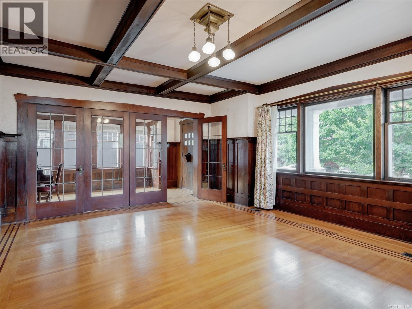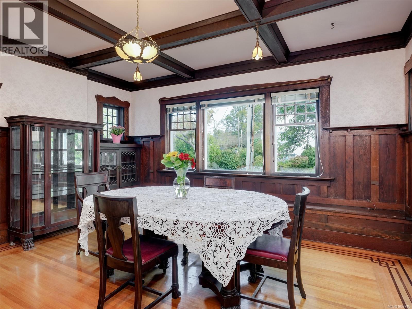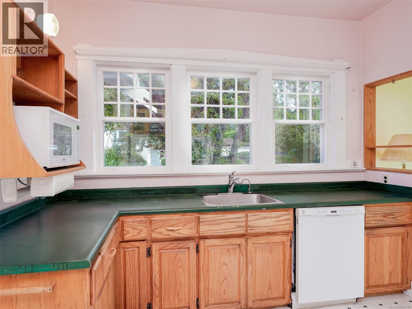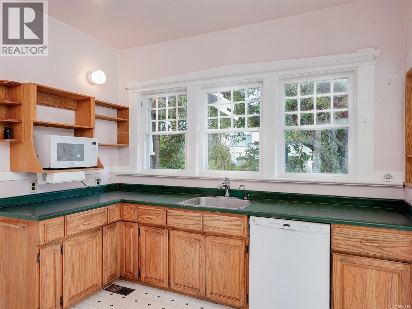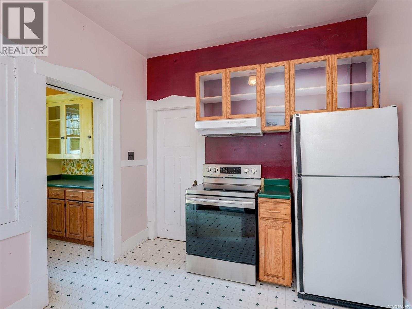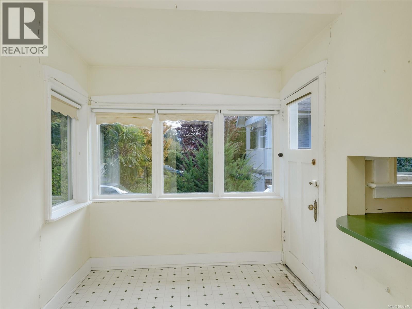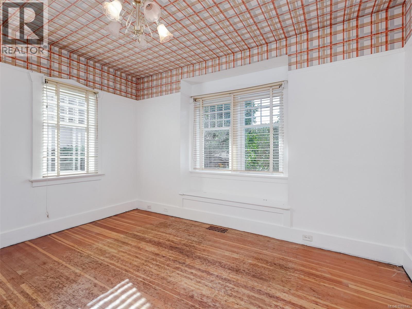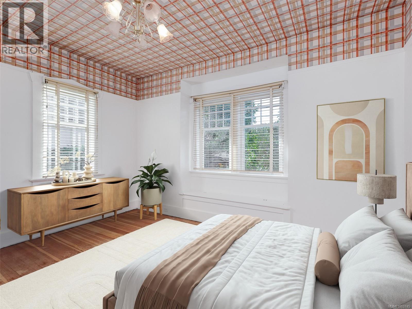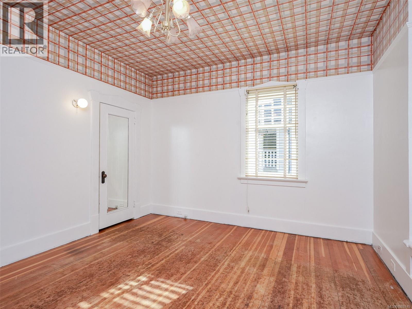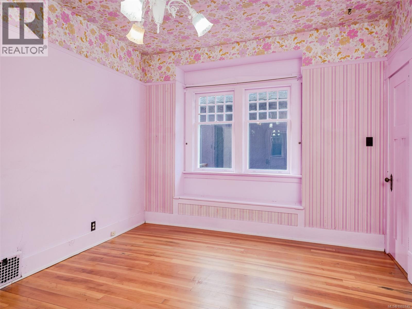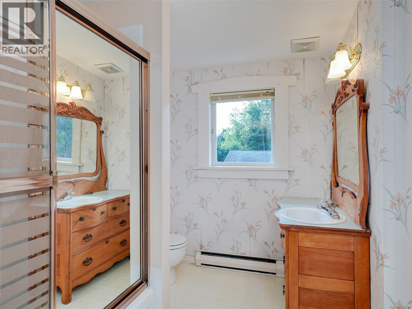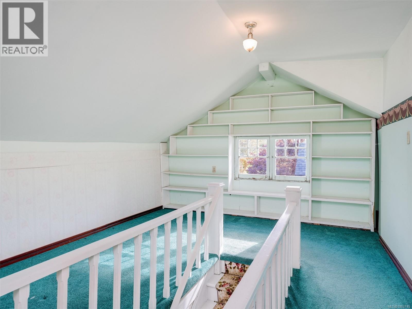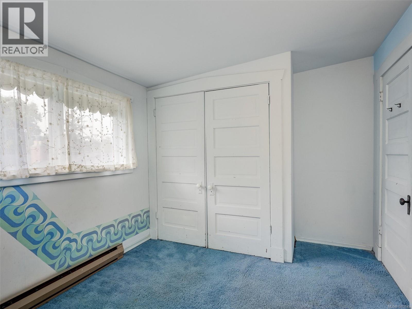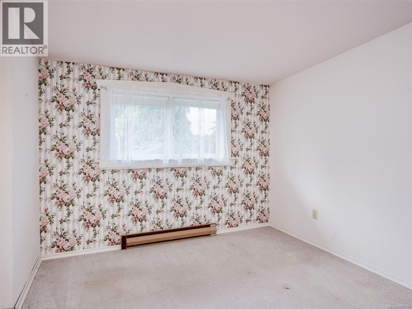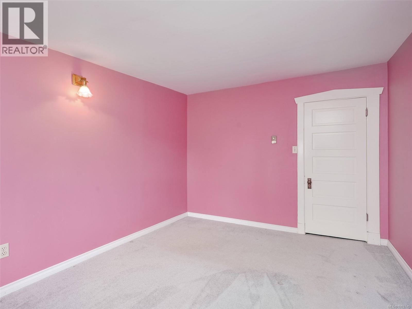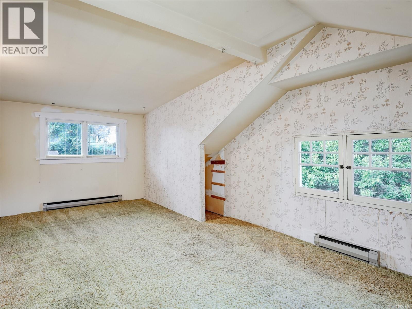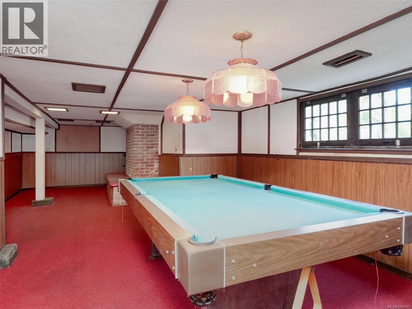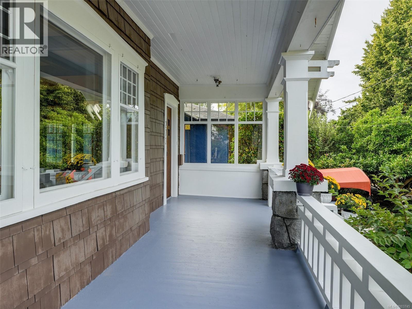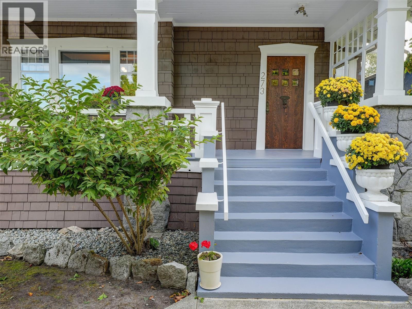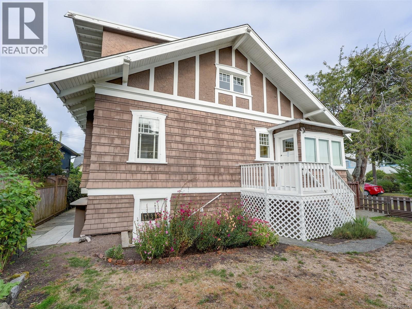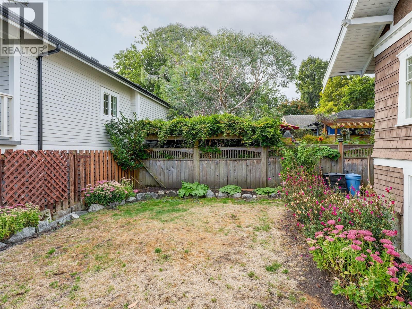6 Bedroom
3 Bathroom
4,498 ft2
Fireplace
None
$1,450,000
Located in the heart of Fairfield and on one of its prettiest streets this 1912 beautiful character home was built in the Craftsman style and has many architectural features with wide and short course shingling and window casings that flare out on the exterior and rich woodwork on the interior. Enter off the beautiful verandah through the gracious vestibule and into the grand living room with cozy wood burning fireplace, through the french doors is the dining room with kitchen ,eating area and pantry beyond . Primary bedroom ,second bedroom and four piece bathroom also on the main floor. Upstairs you will find four more bedrooms and a four piece bathroom. Basement features spacious rec room ,laundry ,work shop area , office room and lots of storage. Walking distance to Dallas Rd, Cook St village and all amenities this home has been in the same family for more than fifty years and represents a fabulous opportunity. (id:46156)
Property Details
|
MLS® Number
|
1003745 |
|
Property Type
|
Single Family |
|
Neigbourhood
|
Fairfield West |
|
Features
|
Corner Site |
|
Parking Space Total
|
1 |
Building
|
Bathroom Total
|
3 |
|
Bedrooms Total
|
6 |
|
Constructed Date
|
1912 |
|
Cooling Type
|
None |
|
Fireplace Present
|
Yes |
|
Fireplace Total
|
1 |
|
Heating Fuel
|
Oil |
|
Size Interior
|
4,498 Ft2 |
|
Total Finished Area
|
3820 Sqft |
|
Type
|
House |
Parking
Land
|
Acreage
|
No |
|
Size Irregular
|
4700 |
|
Size Total
|
4700 Sqft |
|
Size Total Text
|
4700 Sqft |
|
Zoning Type
|
Residential |
Rooms
| Level |
Type |
Length |
Width |
Dimensions |
|
Second Level |
Sitting Room |
|
|
17'2 x 5'11 |
|
Second Level |
Bathroom |
|
|
12'5 x 6'11 |
|
Second Level |
Bedroom |
|
|
10'3 x 3'1 |
|
Second Level |
Bedroom |
|
|
14'1 x 10'1 |
|
Second Level |
Bedroom |
|
|
14'1 x 10'1 |
|
Second Level |
Bedroom |
|
|
8'0 x 3'3 |
|
Lower Level |
Recreation Room |
|
|
18'6 x 17'9 |
|
Lower Level |
Family Room |
|
|
31'0 x 12'0 |
|
Lower Level |
Workshop |
|
|
20'11 x 12'3 |
|
Lower Level |
Laundry Room |
|
|
9'11 x 6'7 |
|
Lower Level |
Mud Room |
|
|
8'8 x 8'1 |
|
Lower Level |
Office |
|
|
13'9 x 7'11 |
|
Lower Level |
Bathroom |
|
|
7'2 x 6'7 |
|
Main Level |
Porch |
|
|
6'11 x 5'5 |
|
Main Level |
Porch |
|
|
29'0 x 7'6 |
|
Main Level |
Bathroom |
|
|
8'1 x 7'11 |
|
Main Level |
Primary Bedroom |
|
|
13'10 x 12'3 |
|
Main Level |
Eating Area |
|
|
9'5 x 7'7 |
|
Main Level |
Kitchen |
|
|
13'3 x 10'5 |
|
Main Level |
Bedroom |
|
|
14'6 x 11'3 |
|
Main Level |
Entrance |
|
|
14'7 x 9'0 |
|
Main Level |
Living Room |
|
|
22'2 x 15'8 |
|
Main Level |
Dining Room |
|
|
15'6 x 15'1 |
https://www.realtor.ca/real-estate/28876363/273-linden-ave-victoria-fairfield-west


