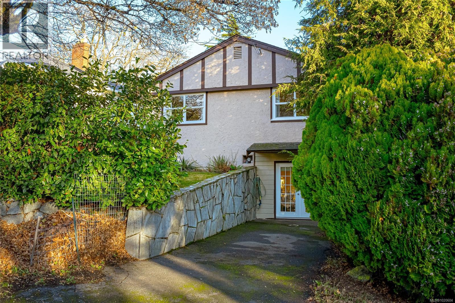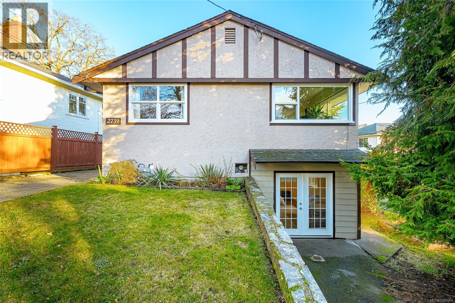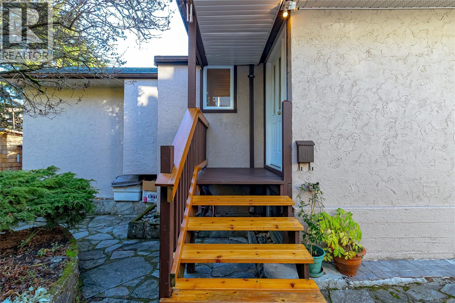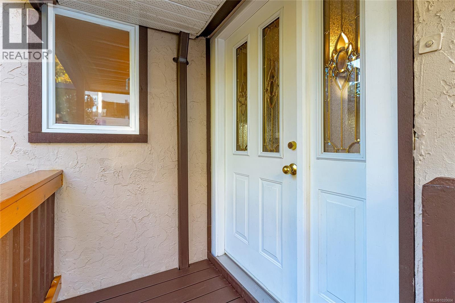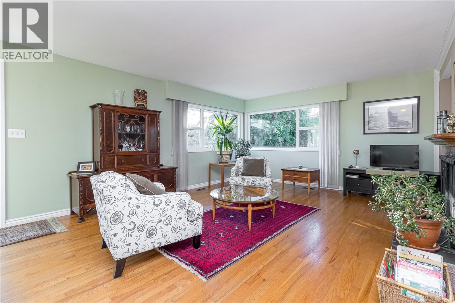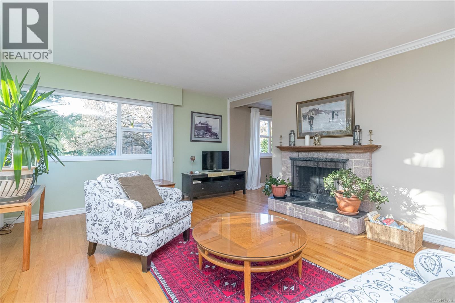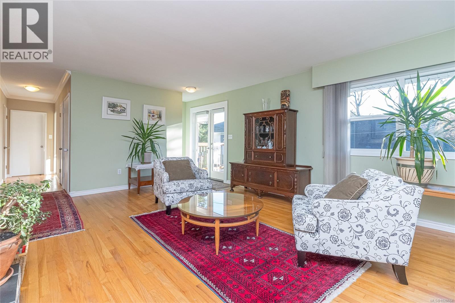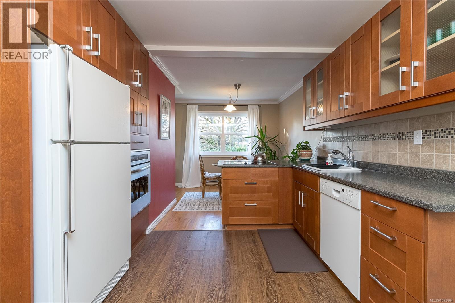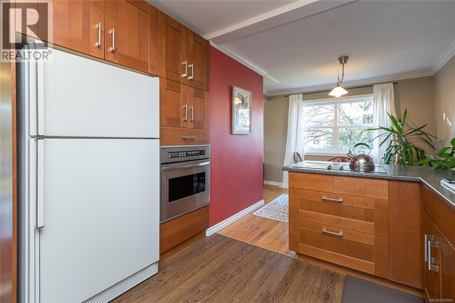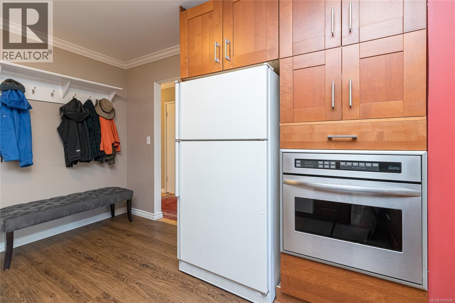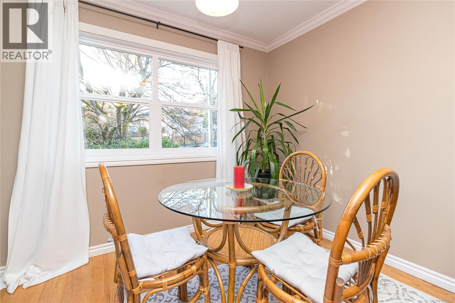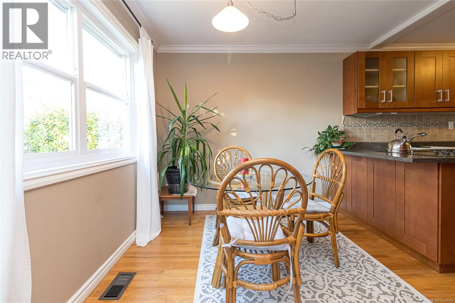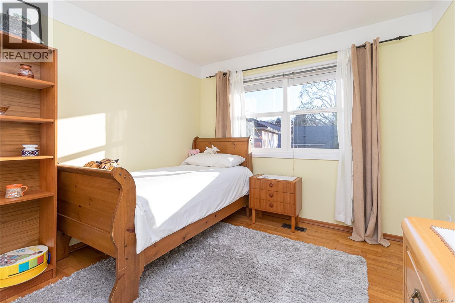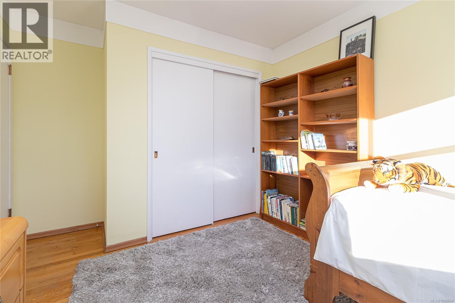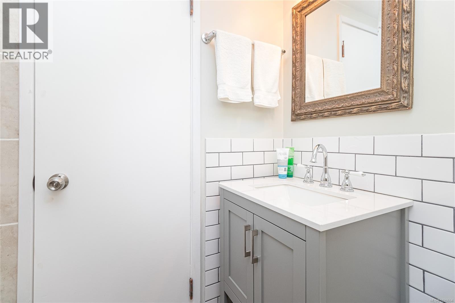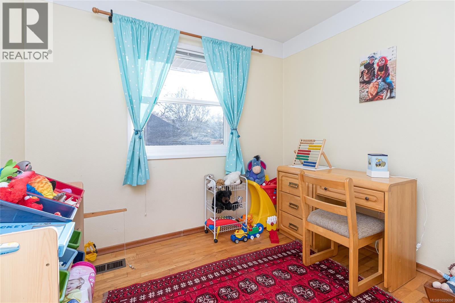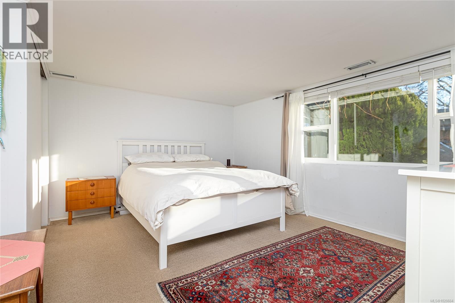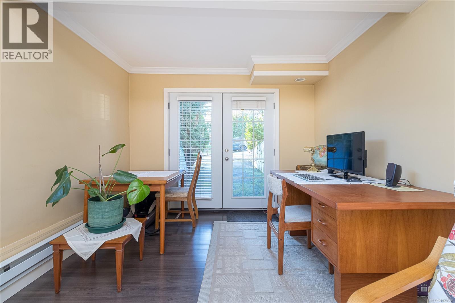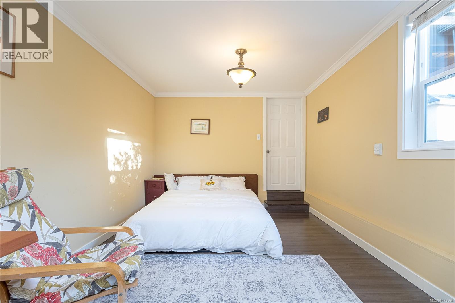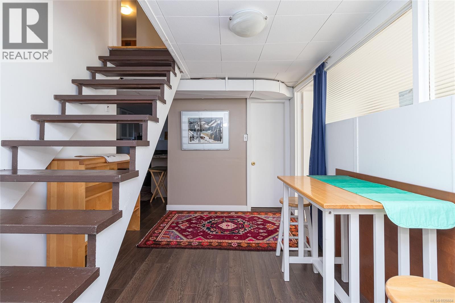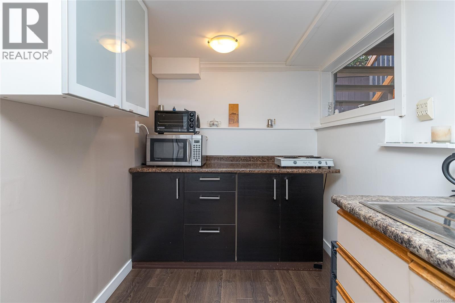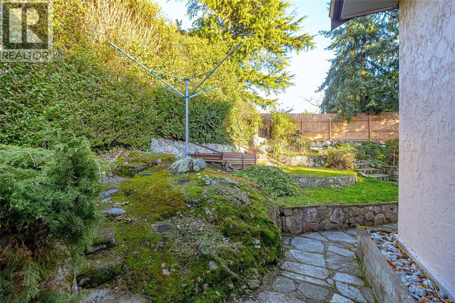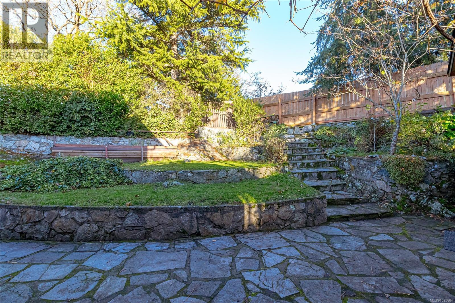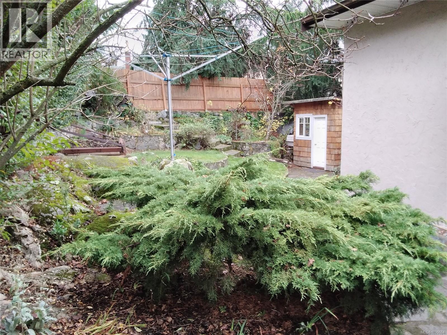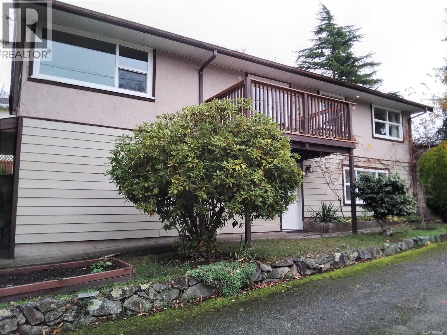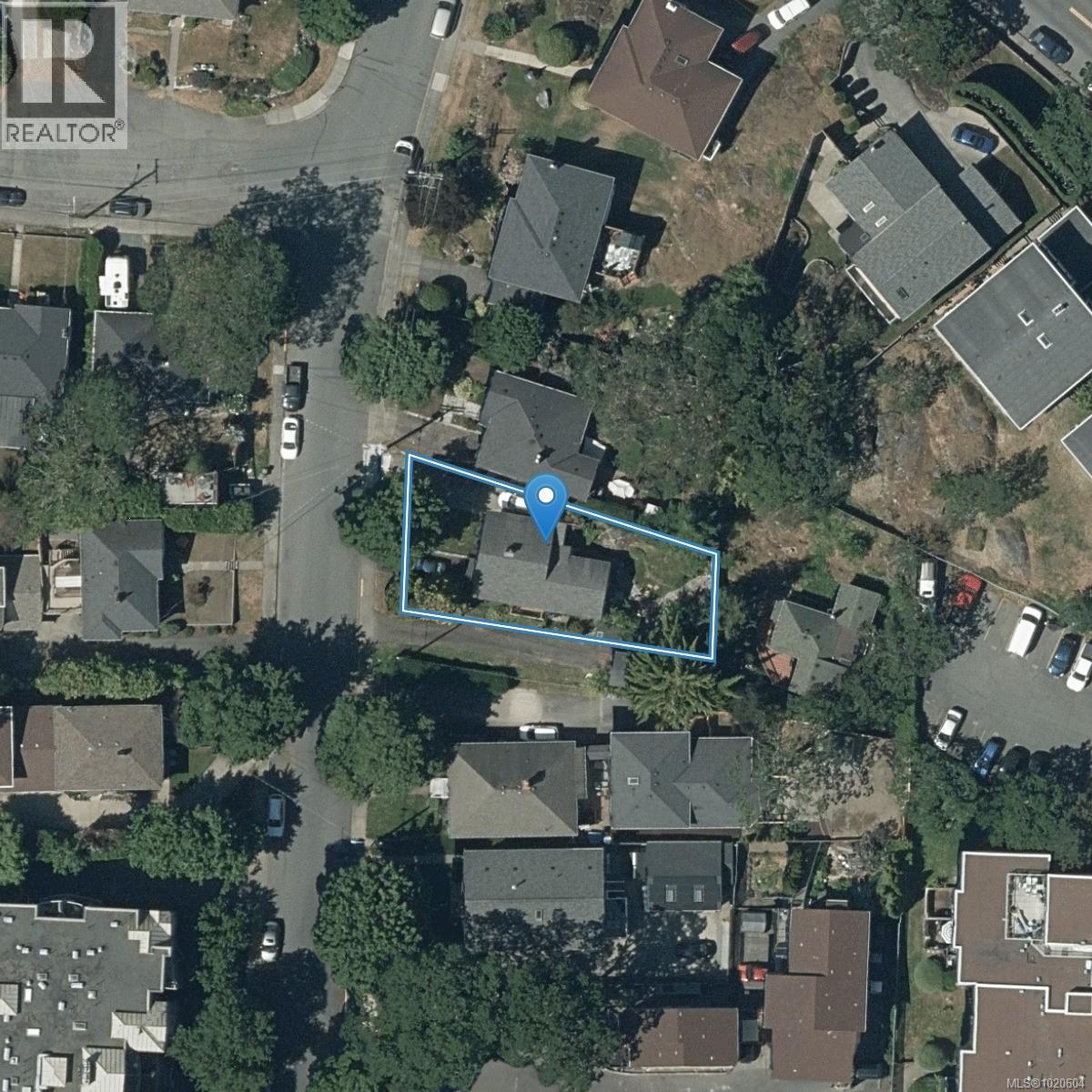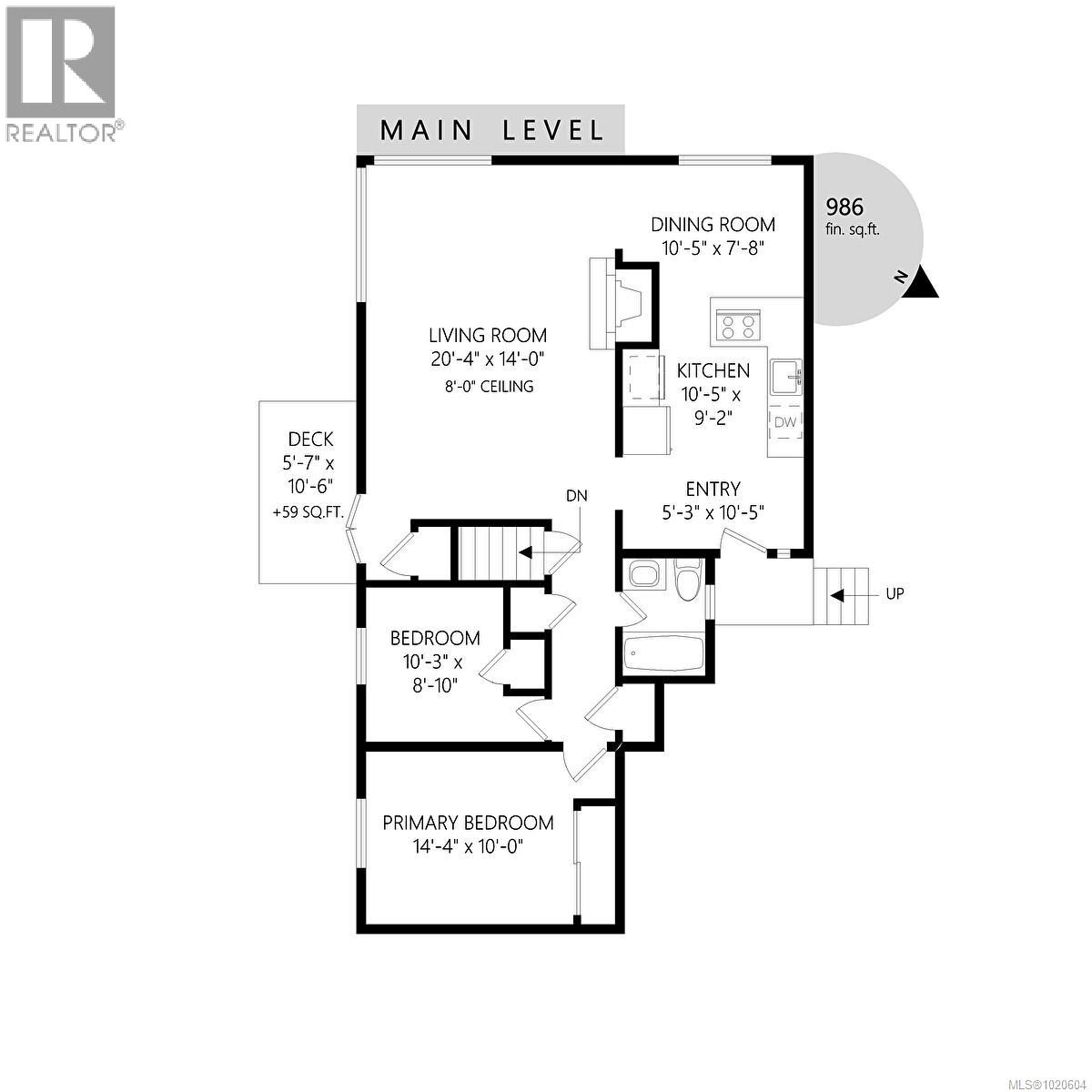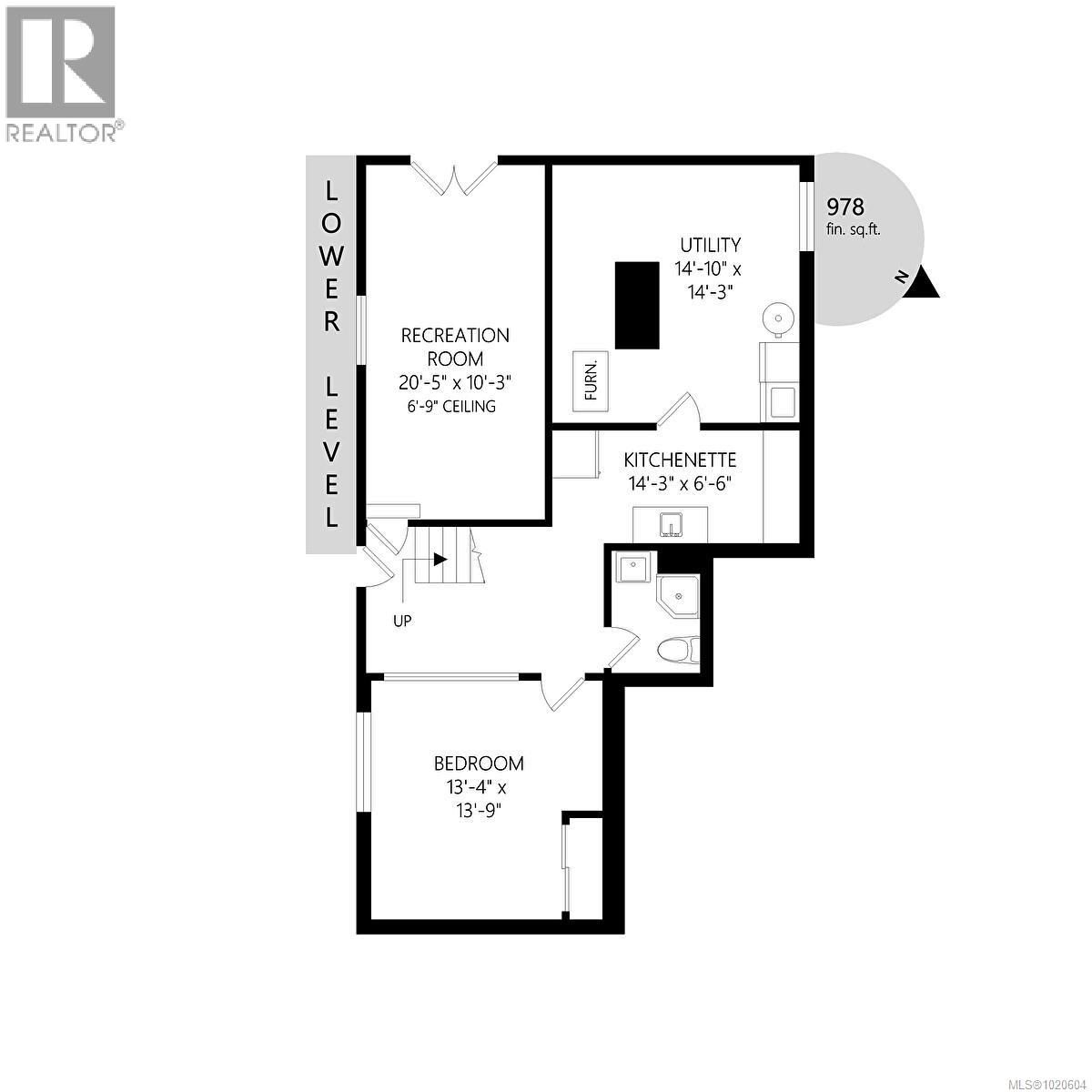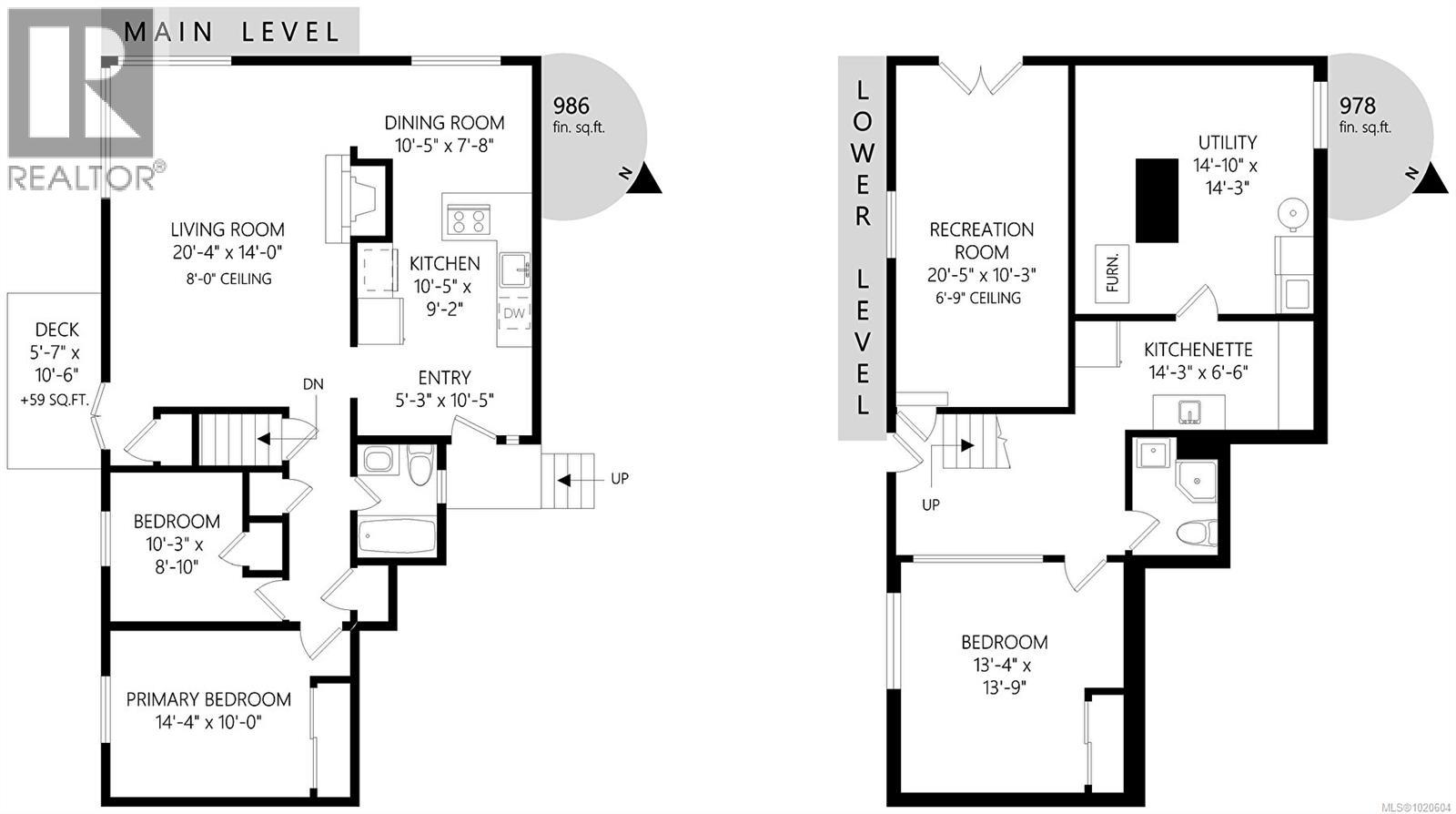3 Bedroom
2 Bathroom
1,964 ft2
Character
Fireplace
Central Air Conditioning
Forced Air
$1,050,000
Beautifully maintained home in quiet and ever popular Oaklands! With a bright open layout and ample natural light you'll be sure to love the airy space complimented by gorgeous Oak floors. Generous living room with wood burning fireplace to be enjoyed in the colder months. The kitchen has quality upgrades such as wood cabinets, tile floor, tile back splash and opens onto the dedicated dining area. Down the hall is an updated main bathroom. The lower level has been finished and features a 1 bedroom nanny suite w/ private entry and kitchenette. Flexible recreation room allows for a variety of options with its own entry at the front of the home, such as home office, additional bedroom, easy access storage, or additional space for the family. Peace of mind provided with the high efficiency gas furnace and vinyl thermal windows. The private backyard has striking slate patio space and features beautiful landscaping touches! Steps from all levels of school, groceries, transit, and parks! (id:46156)
Property Details
|
MLS® Number
|
1020604 |
|
Property Type
|
Single Family |
|
Neigbourhood
|
Oaklands |
|
Features
|
Private Setting, Irregular Lot Size |
|
Parking Space Total
|
3 |
|
Plan
|
Vip4495 |
|
Structure
|
Shed |
Building
|
Bathroom Total
|
2 |
|
Bedrooms Total
|
3 |
|
Architectural Style
|
Character |
|
Constructed Date
|
1961 |
|
Cooling Type
|
Central Air Conditioning |
|
Fireplace Present
|
Yes |
|
Fireplace Total
|
1 |
|
Heating Fuel
|
Natural Gas |
|
Heating Type
|
Forced Air |
|
Size Interior
|
1,964 Ft2 |
|
Total Finished Area
|
1964 Sqft |
|
Type
|
House |
Land
|
Acreage
|
No |
|
Size Irregular
|
5027 |
|
Size Total
|
5027 Sqft |
|
Size Total Text
|
5027 Sqft |
|
Zoning Type
|
Residential |
Rooms
| Level |
Type |
Length |
Width |
Dimensions |
|
Lower Level |
Other |
|
|
15' x 14' |
|
Lower Level |
Family Room |
|
|
20' x 10' |
|
Lower Level |
Bedroom |
|
|
14' x 13' |
|
Lower Level |
Bathroom |
|
|
3-Piece |
|
Main Level |
Bedroom |
|
|
10' x 9' |
|
Main Level |
Bathroom |
|
|
4-Piece |
|
Main Level |
Primary Bedroom |
|
|
14' x 10' |
|
Main Level |
Kitchen |
|
|
9' x 10' |
|
Main Level |
Dining Room |
|
|
10' x 8' |
|
Main Level |
Living Room |
|
|
20' x 14' |
|
Additional Accommodation |
Kitchen |
|
|
14' x 7' |
https://www.realtor.ca/real-estate/29125691/2739-grosvenor-rd-victoria-oaklands


