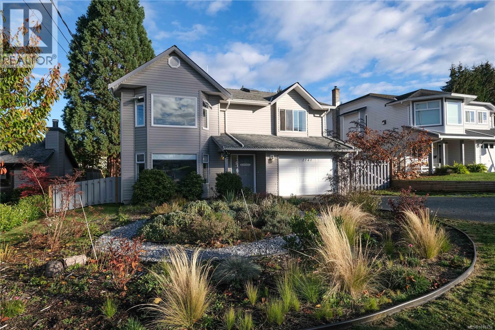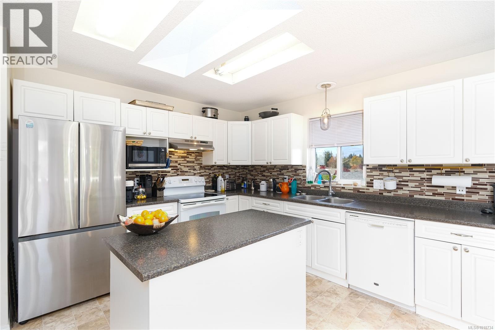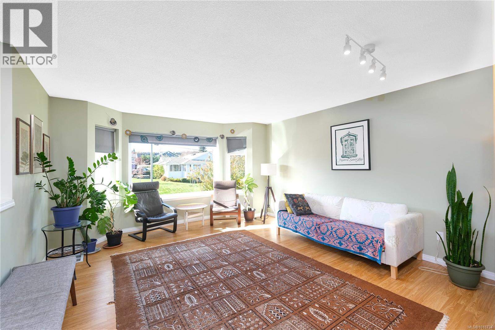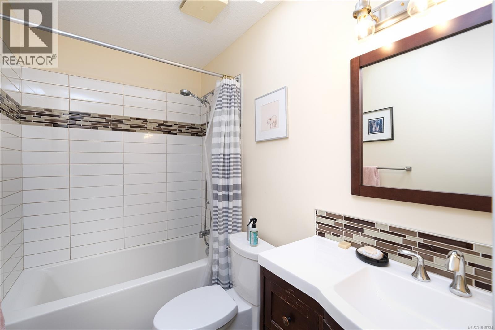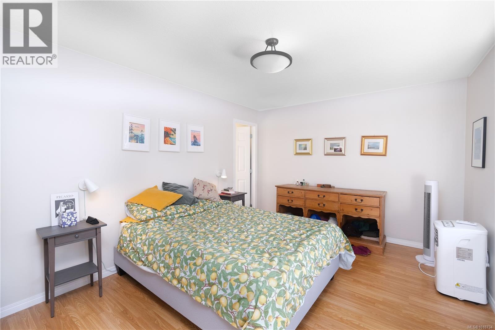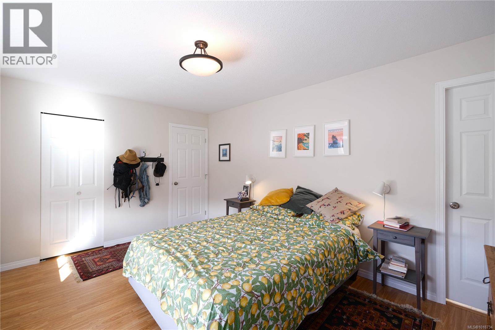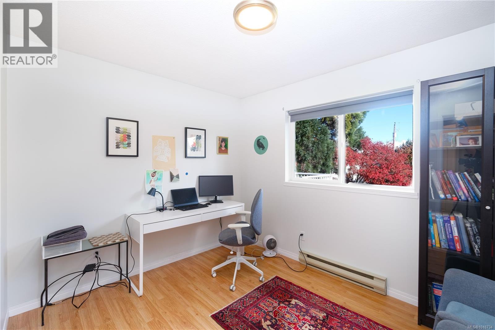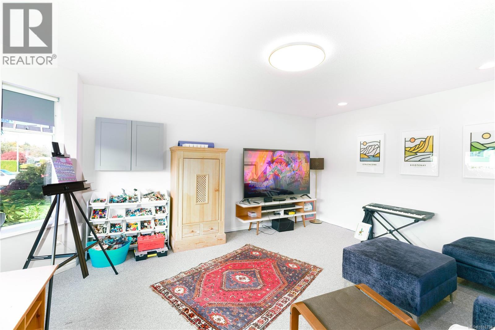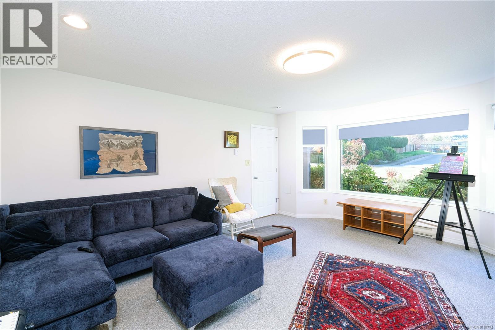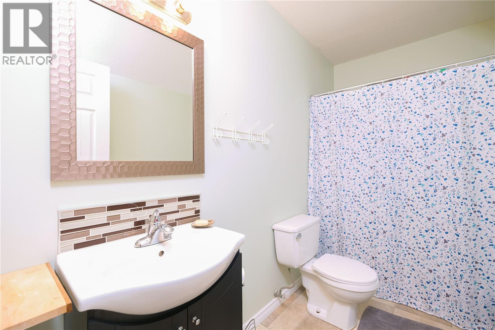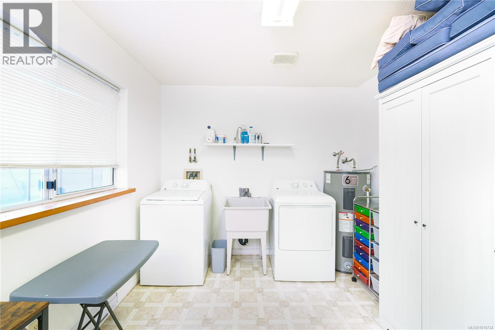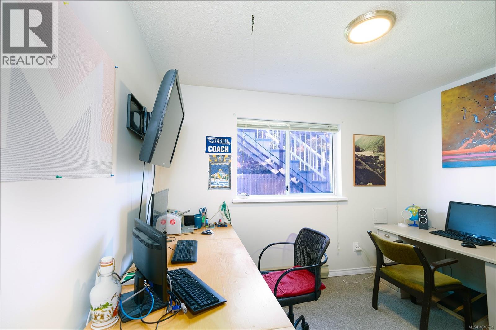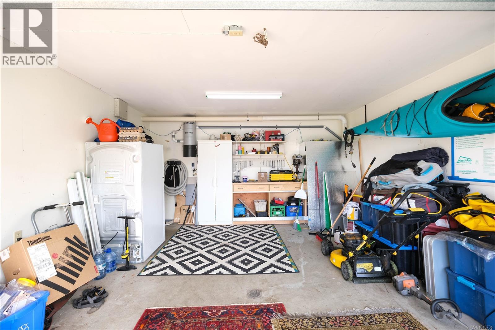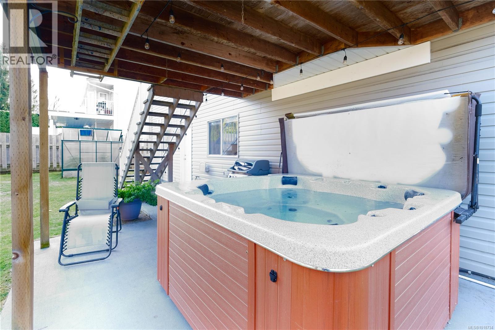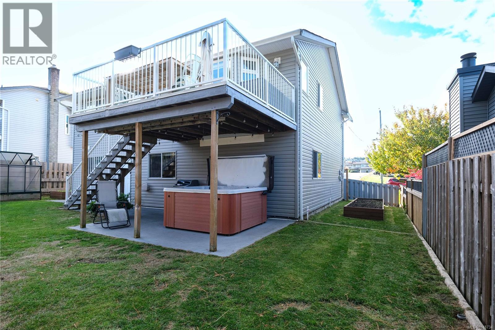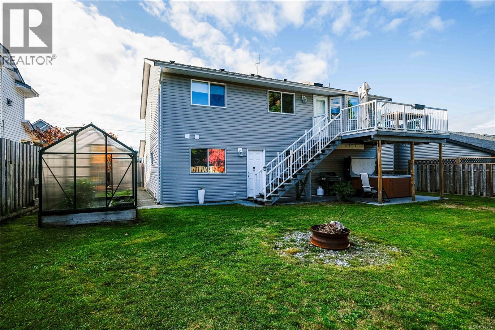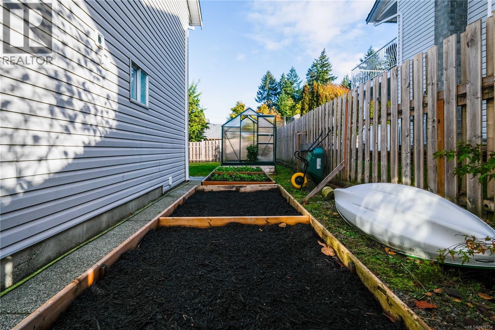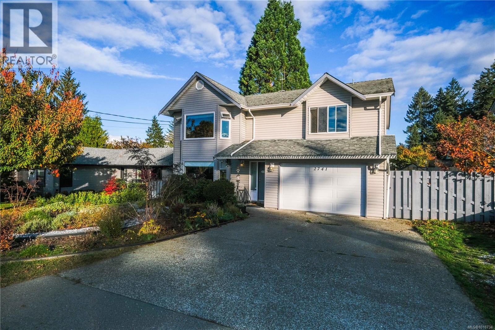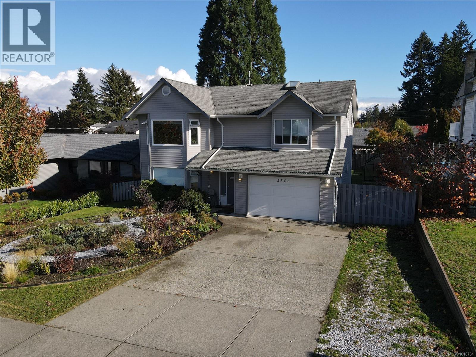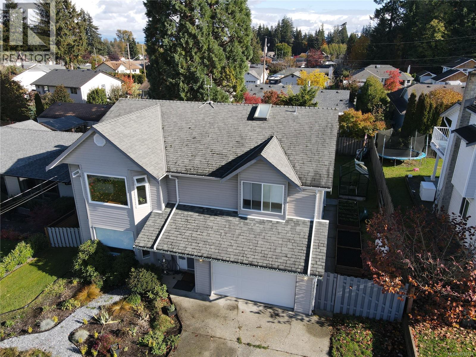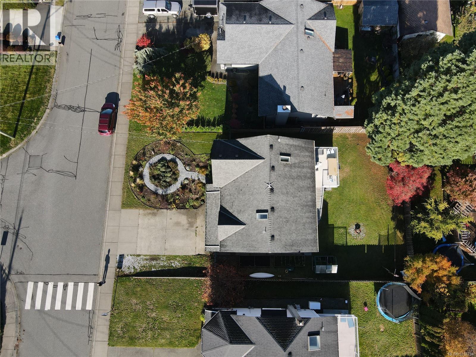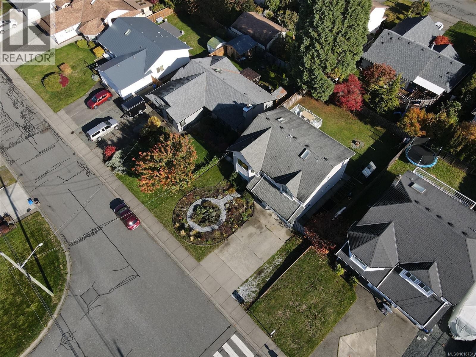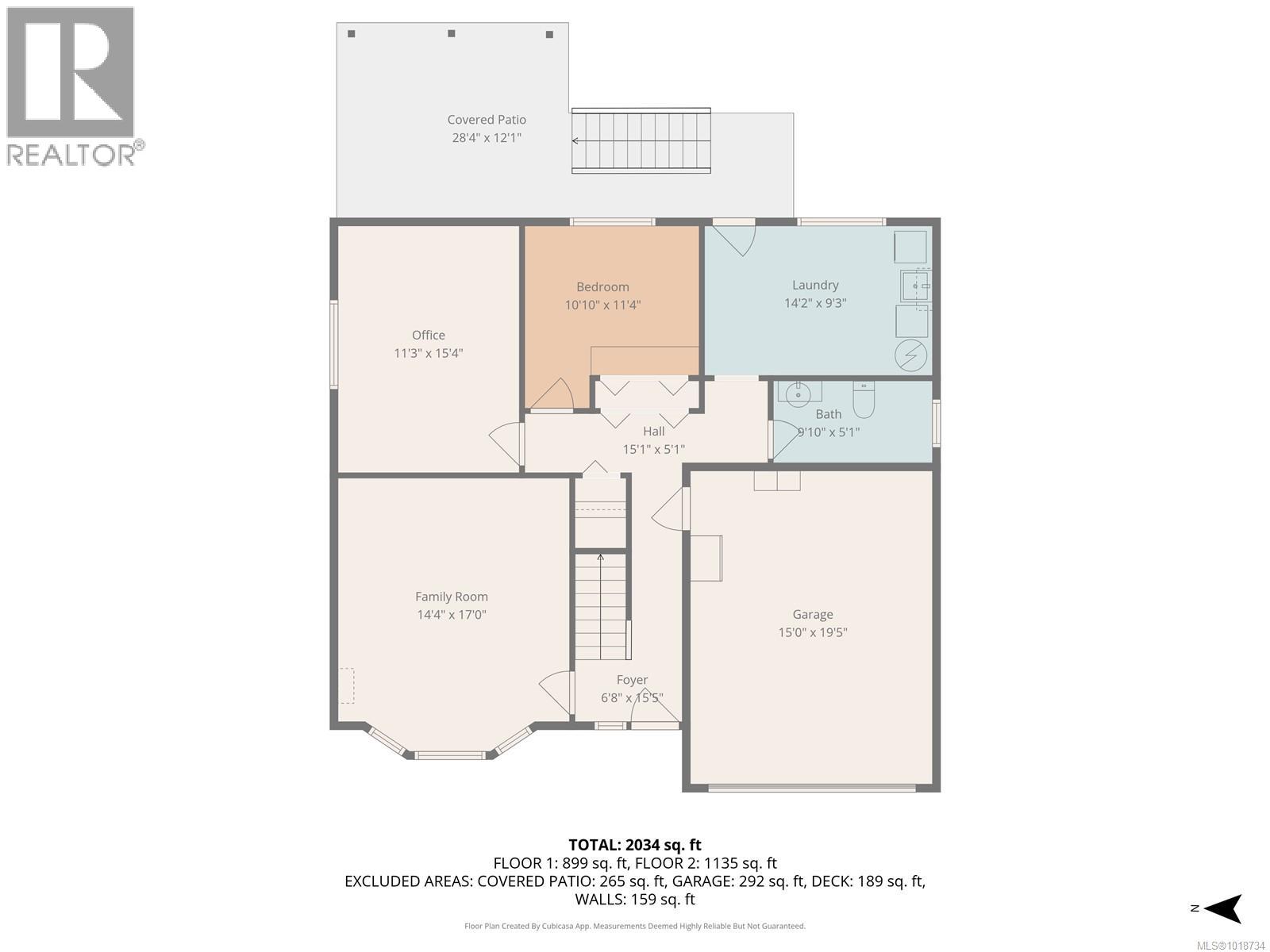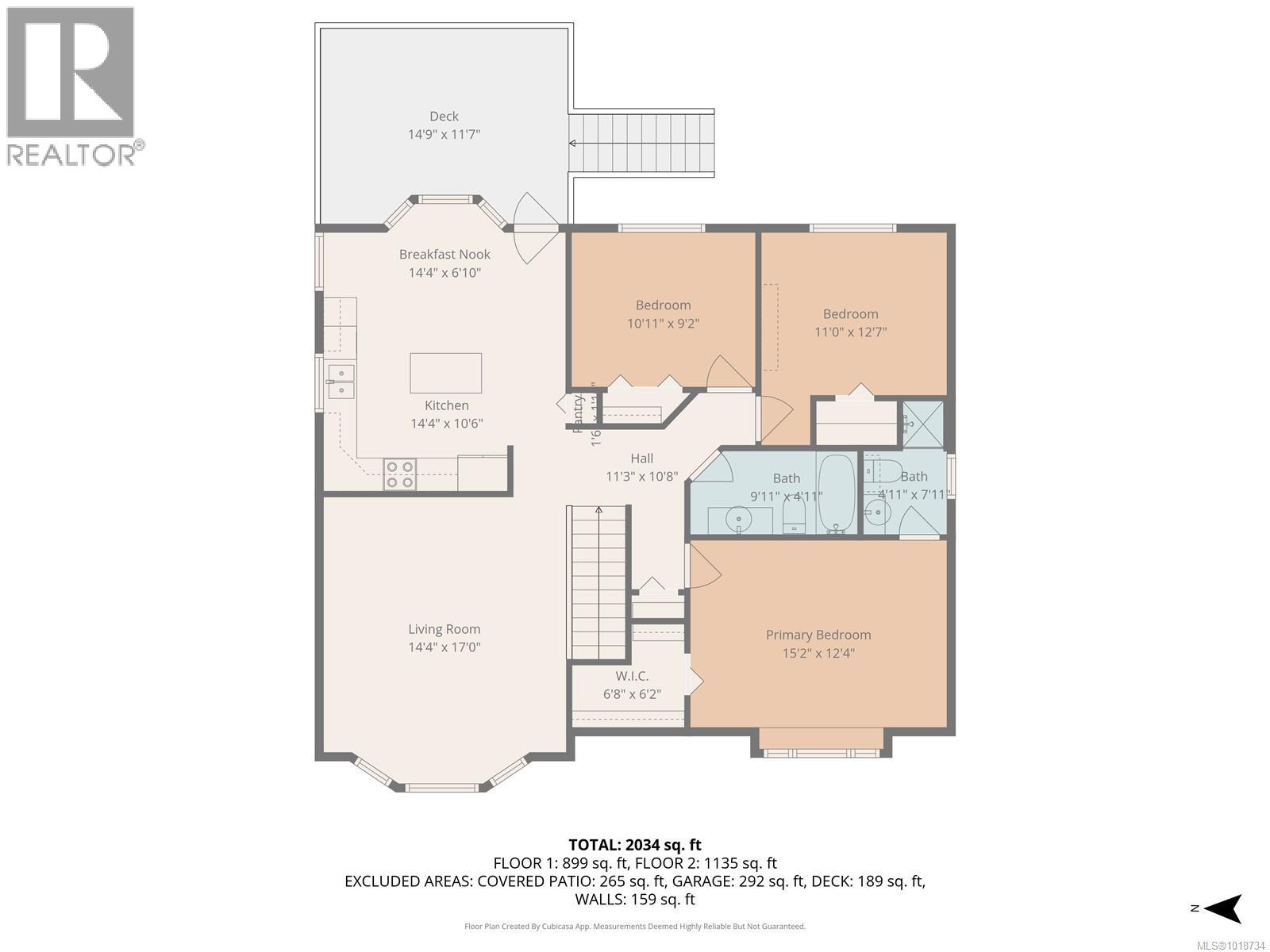4 Bedroom
3 Bathroom
2,215 ft2
None
Baseboard Heaters
$775,000
4 bedrooms, 3 bathrooms, Willow Point, Hot Tub. This home ticks all the right boxes. Just a few blocks from the ocean and all the amenities Willow Point has to offer, this home is situated on a family friendly street. With three bedrooms up and a bedroom and office downstairs this home can handle a growing family. Off the kitchen there is a large deck that is perfect for lazy summer morning coffees. There is a large living room up top and family room downstairs to allow the parents to reclaim their space when the kids get older or allow inlaws to move in as they get older. Under the covered deck is a hot tub, which is welcome after doing whatever recreation you choose in Campbell River. And if you need space for your bikes or skis, there is room for them and your car in the garage. The owners have created several veggie boxes and a irrigation free decorative pollinator friendly front garden. If that isn't enough, their is also a 3 piece ensuite with a shower. This home is a winner! (id:46156)
Property Details
|
MLS® Number
|
1018734 |
|
Property Type
|
Single Family |
|
Neigbourhood
|
Willow Point |
|
Features
|
Central Location, Other |
|
Parking Space Total
|
4 |
Building
|
Bathroom Total
|
3 |
|
Bedrooms Total
|
4 |
|
Constructed Date
|
1991 |
|
Cooling Type
|
None |
|
Heating Type
|
Baseboard Heaters |
|
Size Interior
|
2,215 Ft2 |
|
Total Finished Area
|
2215 Sqft |
|
Type
|
House |
Land
|
Acreage
|
No |
|
Size Irregular
|
6098 |
|
Size Total
|
6098 Sqft |
|
Size Total Text
|
6098 Sqft |
|
Zoning Type
|
Residential |
Rooms
| Level |
Type |
Length |
Width |
Dimensions |
|
Lower Level |
Laundry Room |
|
|
14'2 x 9'3 |
|
Lower Level |
Office |
|
|
11'3 x 15'4 |
|
Lower Level |
Bedroom |
|
|
10'10 x 11'4 |
|
Lower Level |
Family Room |
|
|
14'4 x 17'0 |
|
Lower Level |
Bathroom |
|
|
2-Piece |
|
Main Level |
Ensuite |
|
|
3-Piece |
|
Main Level |
Bathroom |
|
|
4-Piece |
|
Main Level |
Bedroom |
|
|
10'11 x 9'2 |
|
Main Level |
Bedroom |
|
|
11'0 x 12'7 |
|
Main Level |
Primary Bedroom |
|
|
15'2 x 12'4 |
|
Main Level |
Dining Nook |
|
|
14'4 x 6'10 |
|
Main Level |
Kitchen |
|
|
14'4 x 10'6 |
|
Main Level |
Living Room |
|
|
14'4 x 17'0 |
https://www.realtor.ca/real-estate/29056853/2741-fairmile-rd-campbell-river-willow-point


