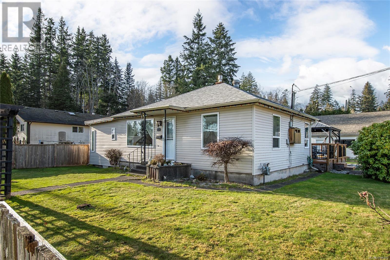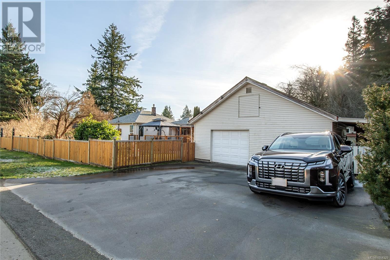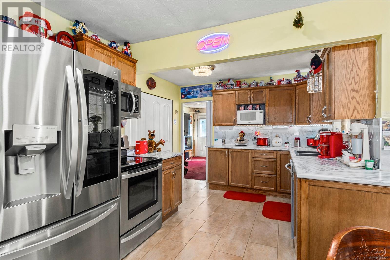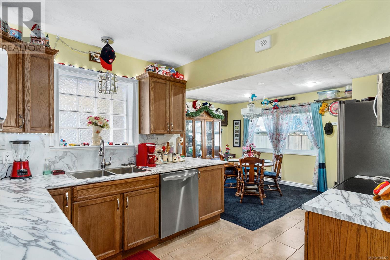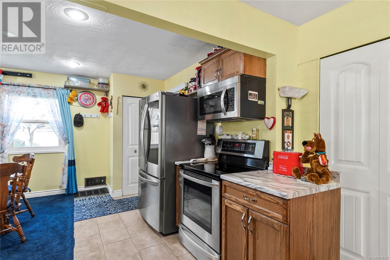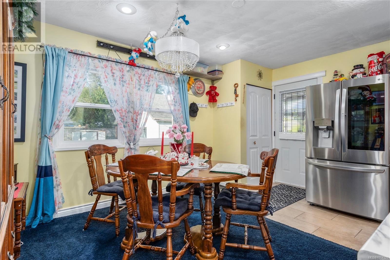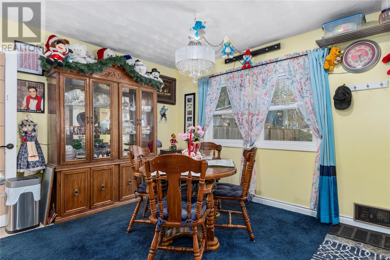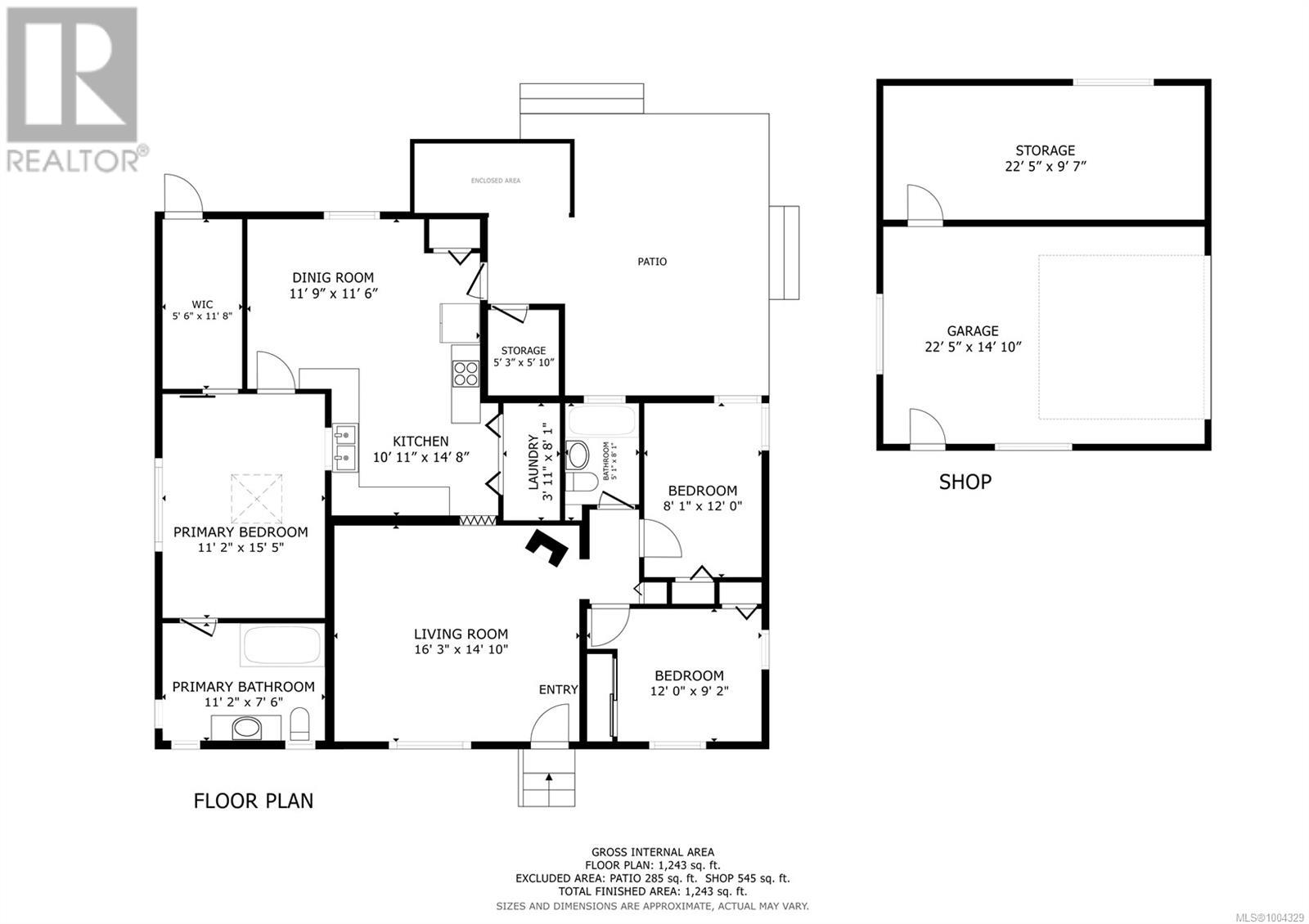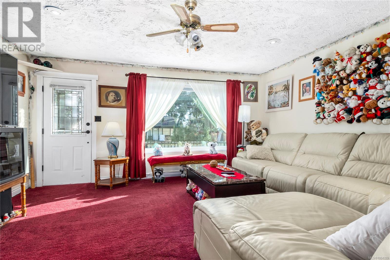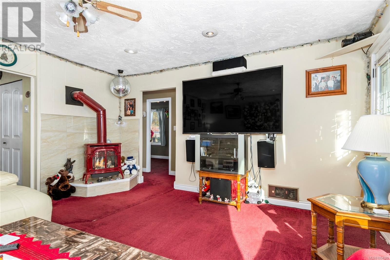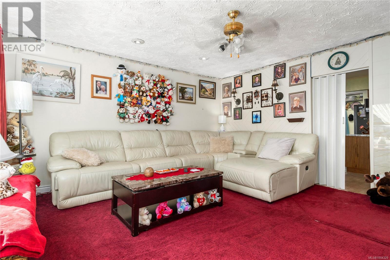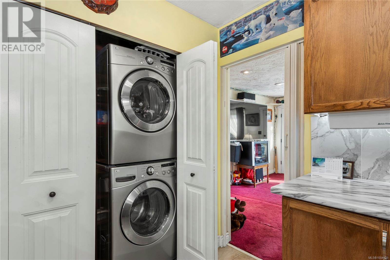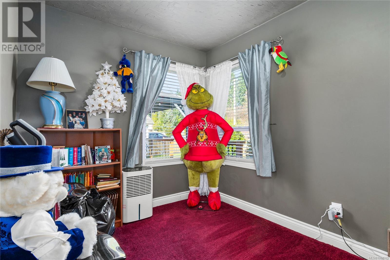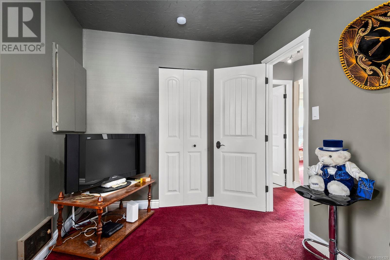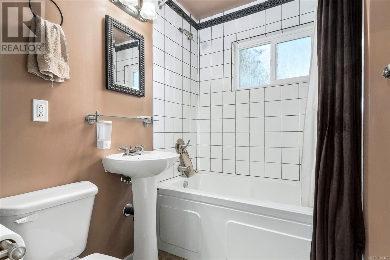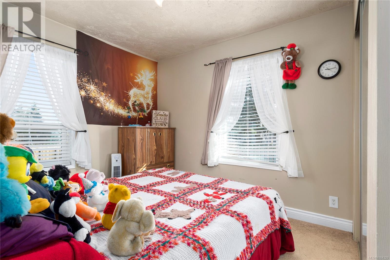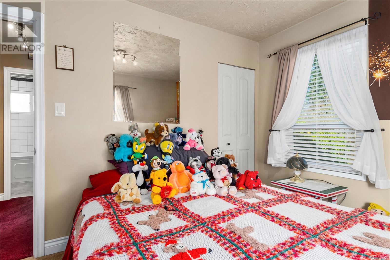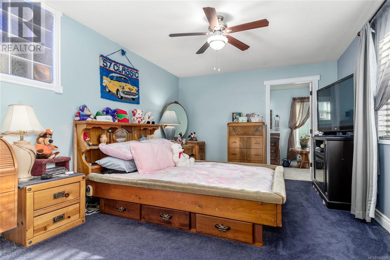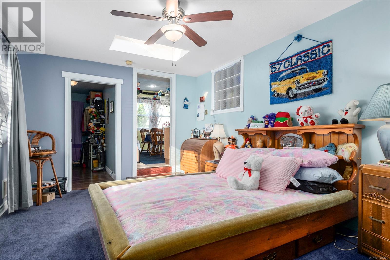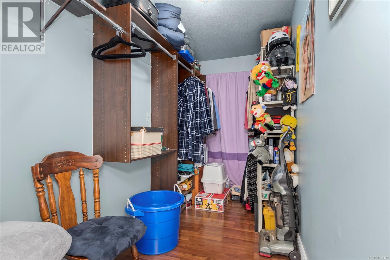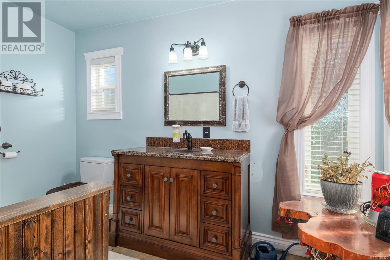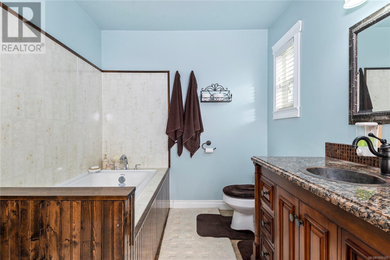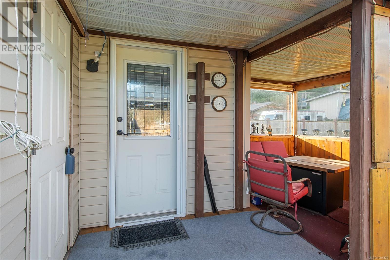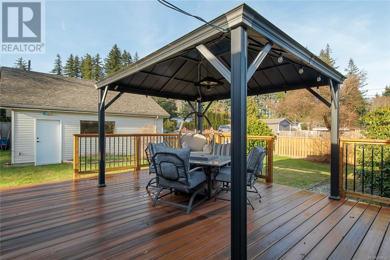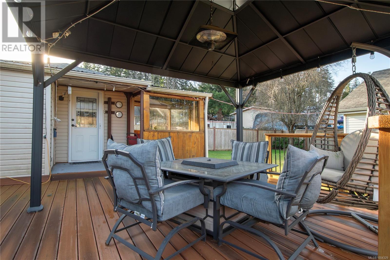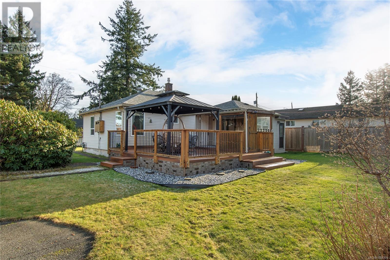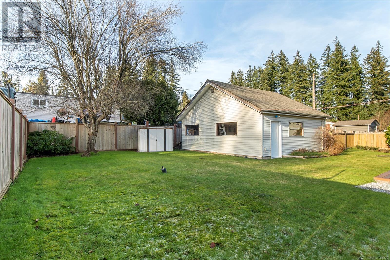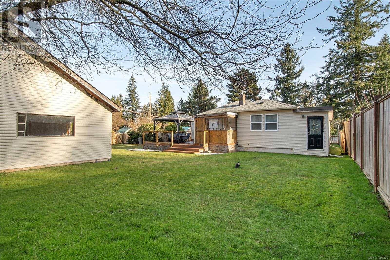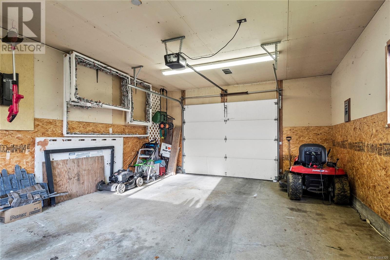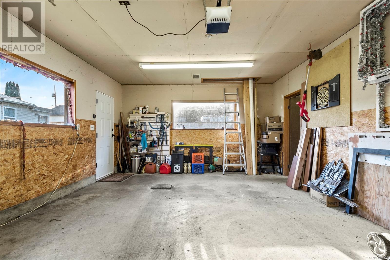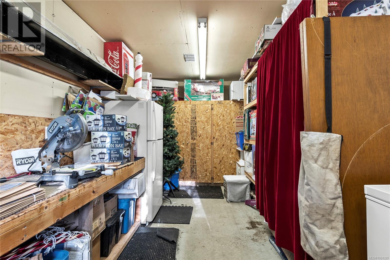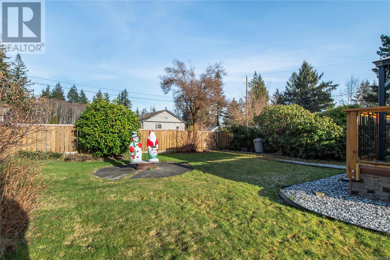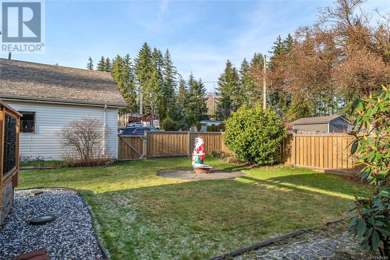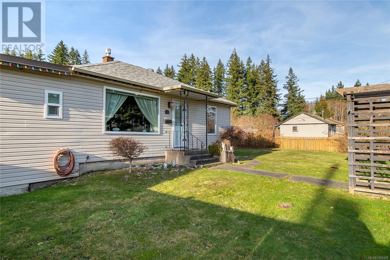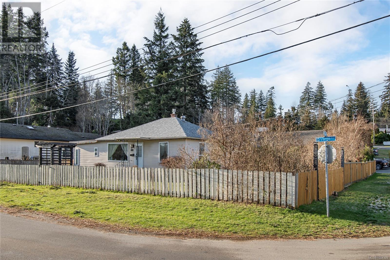3 Bedroom
2 Bathroom
1,243 ft2
Fireplace
None
Forced Air
$549,500
This residence harmoniously combines modern upgrades with functional spaces, presenting a unique opportunity to own a thoughtfully updated home in a serene setting. Welcome to this renovated 1,252 sq.ft. character rancher, offering 3 spacious bedrooms and 2 bathrooms. Every detail has been thoughtfully updated, including new doors, energy-efficient windows (installed in 2021), gas firsplace (2020) fresh paint, throughout. The brand-new 3-piece ensuite adds a touch of luxury to daily living. The heart of the home is its stylish kitchen, which seamlessly flows onto a vast deck (2023)perfect for morning coffees or evening gatherings. The full fenced landscaped 0.21-acre lot provides ample space for outdoor activities and gardening enthusiasts. For hobbyists or those in need of extra storage, the 540 sq.ft. detached shop/garage, catering to a variety of needs. Additionally, the property boasts generous RV parking. Experience the perfect blend of classic charm and modern amenities in this home. (id:46156)
Property Details
|
MLS® Number
|
1004329 |
|
Property Type
|
Single Family |
|
Neigbourhood
|
Campbell River North |
|
Features
|
Private Setting, Corner Site, Other |
|
Parking Space Total
|
3 |
|
Structure
|
Shed, Workshop |
Building
|
Bathroom Total
|
2 |
|
Bedrooms Total
|
3 |
|
Constructed Date
|
1940 |
|
Cooling Type
|
None |
|
Fireplace Present
|
Yes |
|
Fireplace Total
|
1 |
|
Heating Fuel
|
Electric |
|
Heating Type
|
Forced Air |
|
Size Interior
|
1,243 Ft2 |
|
Total Finished Area
|
1243 Sqft |
|
Type
|
House |
Land
|
Acreage
|
No |
|
Size Irregular
|
9148 |
|
Size Total
|
9148 Sqft |
|
Size Total Text
|
9148 Sqft |
|
Zoning Description
|
R1 |
|
Zoning Type
|
Residential |
Rooms
| Level |
Type |
Length |
Width |
Dimensions |
|
Main Level |
Other |
|
|
24'0 x 22'5 |
|
Main Level |
Storage |
|
|
5'10 x 5'3 |
|
Main Level |
Bathroom |
|
|
8'1 x 5'1 |
|
Main Level |
Bedroom |
|
|
12'0 x 8'1 |
|
Main Level |
Bedroom |
|
|
12'0 x 9'2 |
|
Main Level |
Ensuite |
|
|
11'2 x 7'6 |
|
Main Level |
Primary Bedroom |
|
|
15'5 x 11'2 |
|
Main Level |
Dining Room |
|
|
11'9 x 11'6 |
|
Main Level |
Kitchen |
|
|
14'8 x 10'11 |
|
Main Level |
Living Room |
|
|
16'3 x 14'10 |
https://www.realtor.ca/real-estate/28527821/2742-vargo-rd-campbell-river-campbell-river-north


