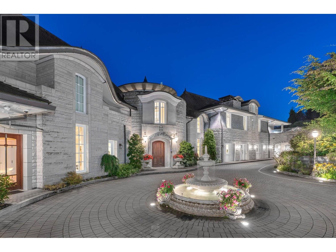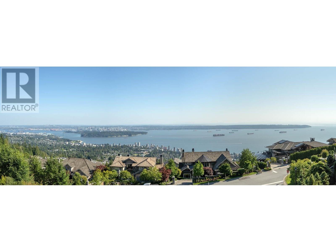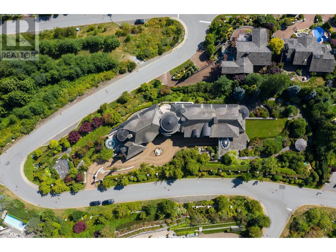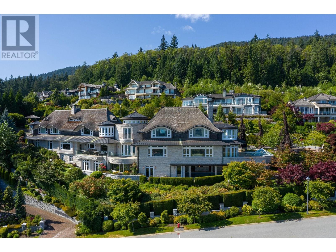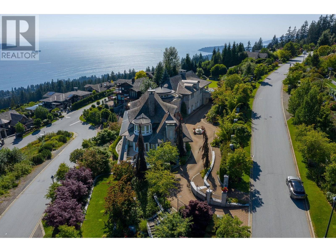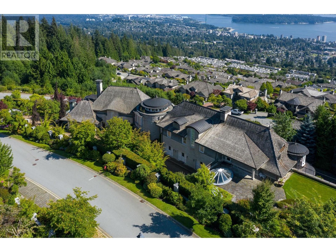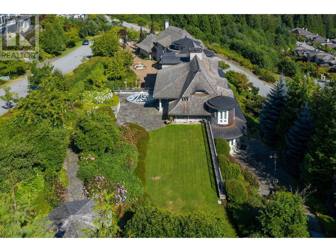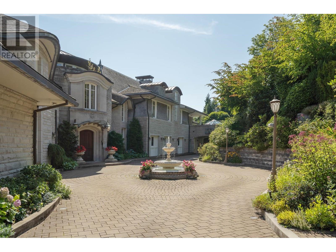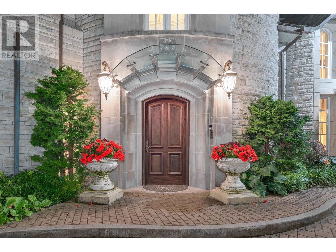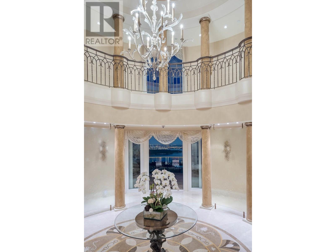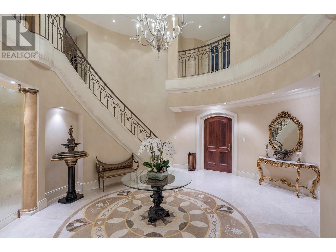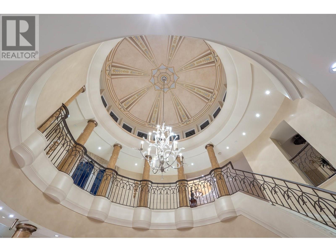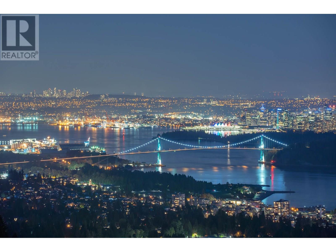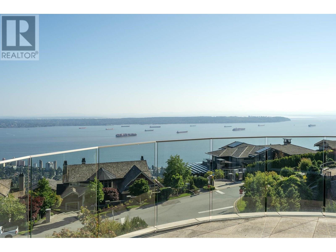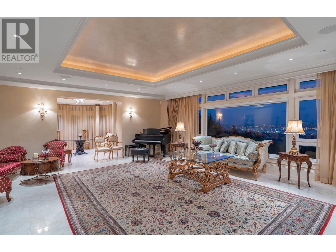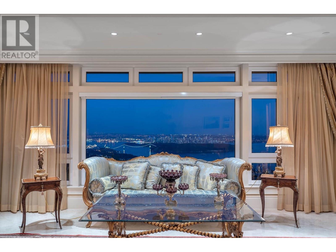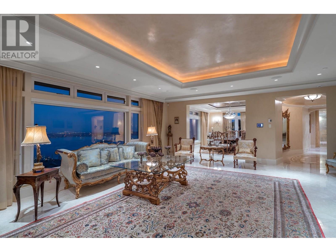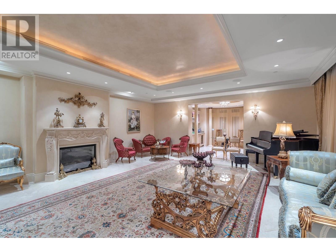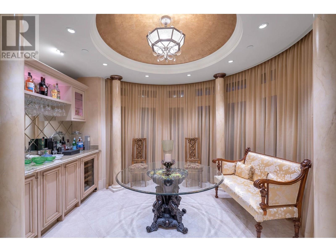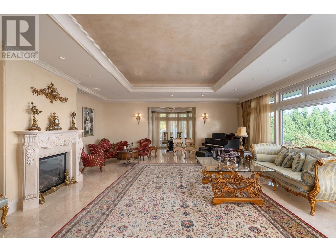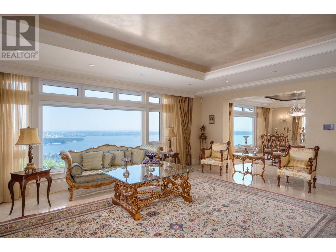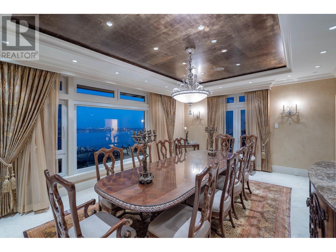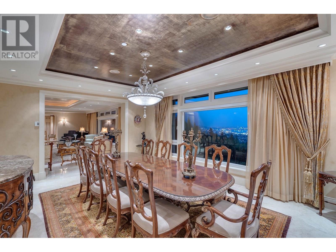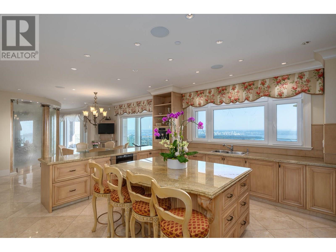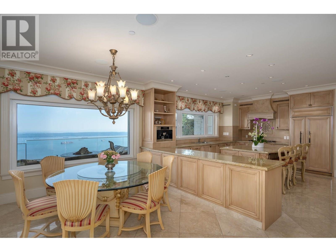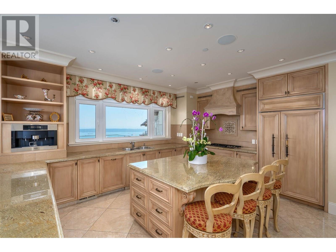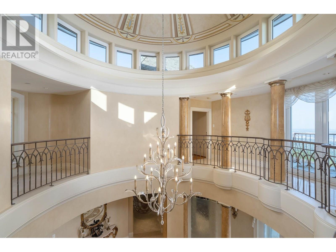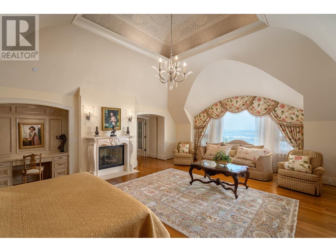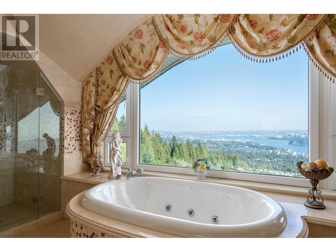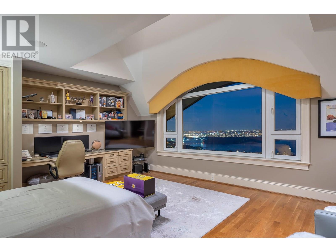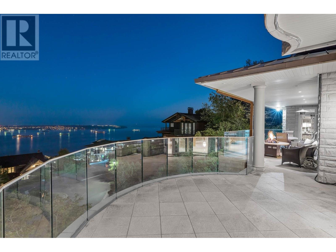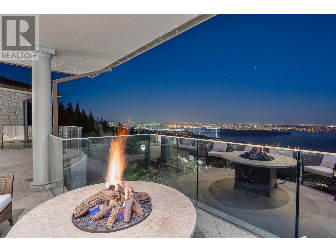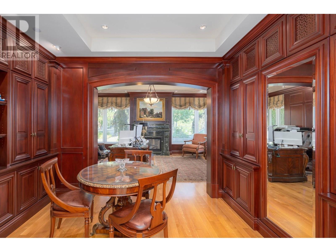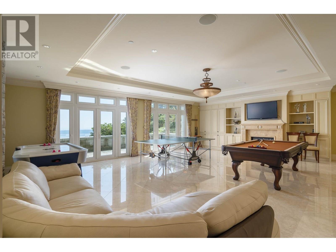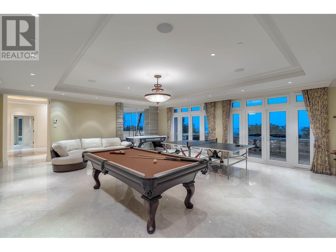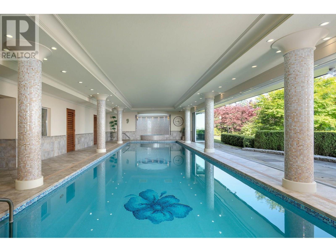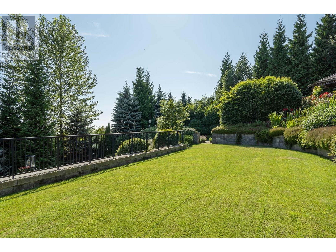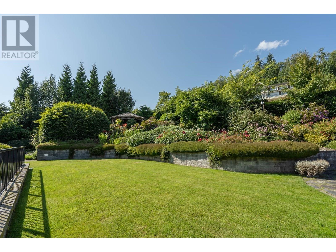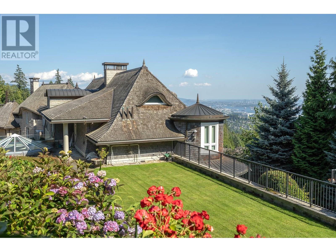7 Bedroom
9 Bathroom
18,441 ft2
2 Level
Fireplace
Indoor Pool
Air Conditioned
Radiant Heat
Acreage
Garden Area
$26,800,000
This 18,000 sq.ft. concrete masterpiece spans the entire corner block of prestigious Willoughby Road in West Vancouver. Designed by Paul Grant and built by Gordon Wilson, it sits on a flat, over-one-acre lot with a heated driveway and limestone exterior. Inside, marble medallions in the entrance and hallway, faux-finished walls, and hand-painted ceilings-including breathtaking ceiling art in the grand entrance and primary suite-create an ambiance of elevated luxury. A 45-ft indoor pool with folding glass doors is the centrepiece of spa-inspired amenities: hot tub, sauna, steam room, and cold plunge. Two service staircases lead to staff quarters and mechanical zones. A wok kitchen, expansive BBQ area, elevator, radiant heat, AC, 100% load generator, two guest suites, and a 6-car garage. (id:46156)
Property Details
|
MLS® Number
|
R3023819 |
|
Property Type
|
Single Family |
|
Amenities Near By
|
Ski Hill |
|
Features
|
Private Setting, Elevator |
|
Parking Space Total
|
18 |
|
Pool Type
|
Indoor Pool |
|
View Type
|
View |
Building
|
Bathroom Total
|
9 |
|
Bedrooms Total
|
7 |
|
Appliances
|
All, Hot Tub |
|
Architectural Style
|
2 Level |
|
Basement Development
|
Finished |
|
Basement Features
|
Unknown |
|
Basement Type
|
Full (finished) |
|
Constructed Date
|
2005 |
|
Construction Style Attachment
|
Detached |
|
Cooling Type
|
Air Conditioned |
|
Fireplace Present
|
Yes |
|
Fireplace Total
|
5 |
|
Fixture
|
Drapes/window Coverings |
|
Heating Type
|
Radiant Heat |
|
Size Interior
|
18,441 Ft2 |
|
Type
|
House |
Parking
|
Garage
|
2 |
|
Garage
|
1 |
|
Garage
|
3 |
Land
|
Acreage
|
Yes |
|
Land Amenities
|
Ski Hill |
|
Landscape Features
|
Garden Area |
|
Size Irregular
|
1 |
|
Size Total
|
1 Ac |
|
Size Total Text
|
1 Ac |
https://www.realtor.ca/real-estate/28570760/2743-willoughby-road-west-vancouver


