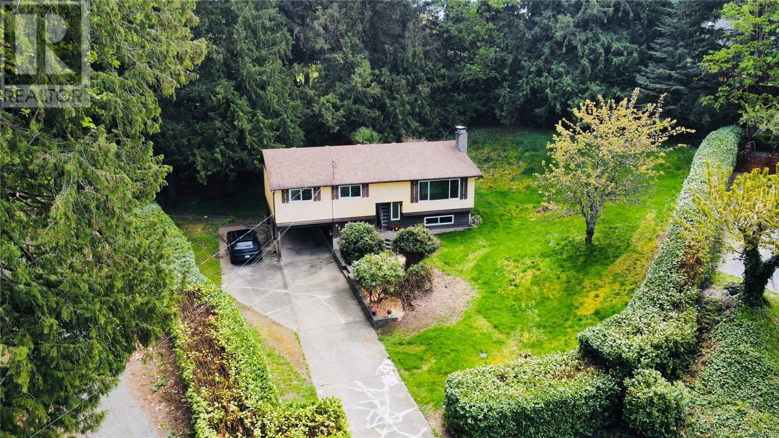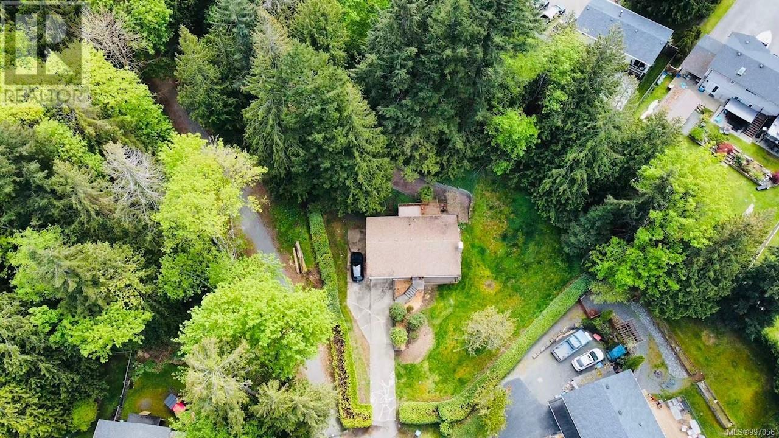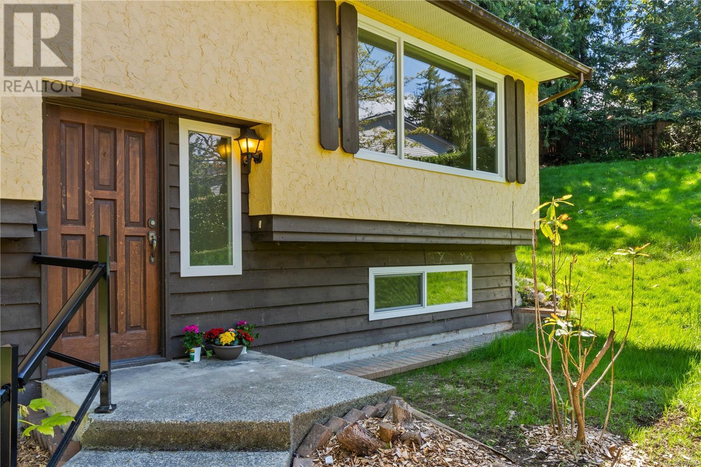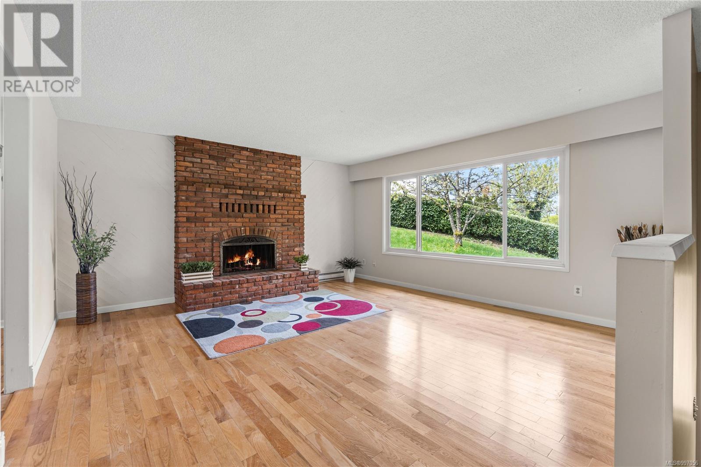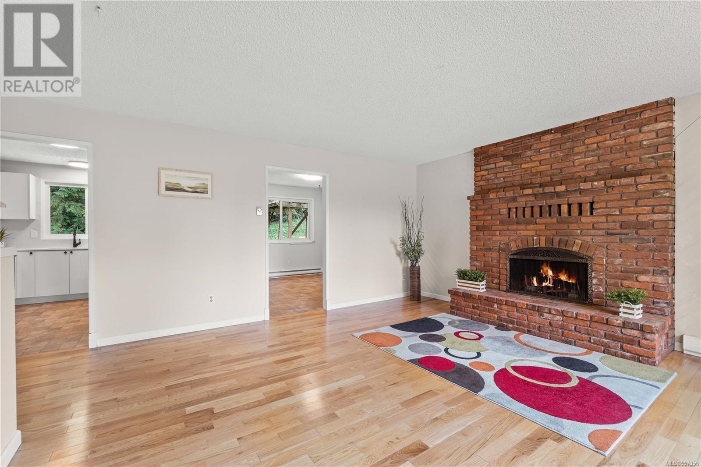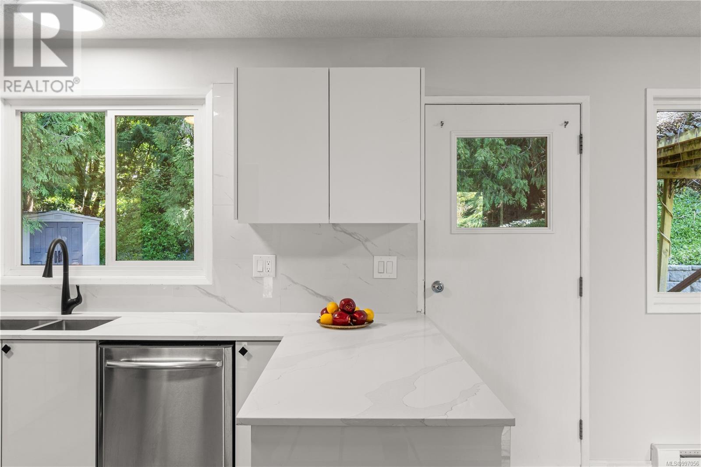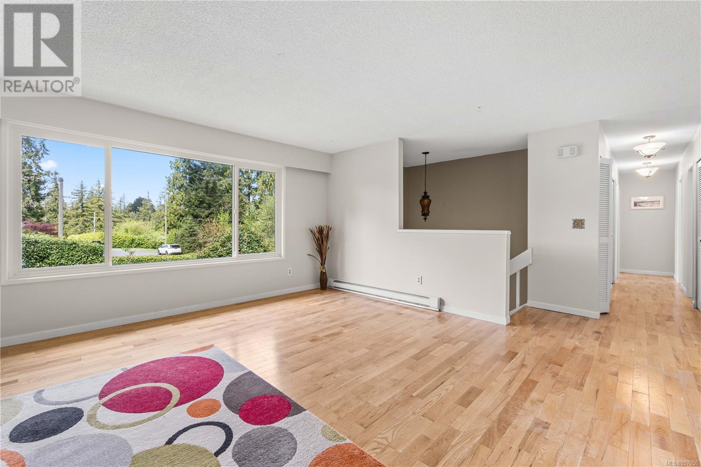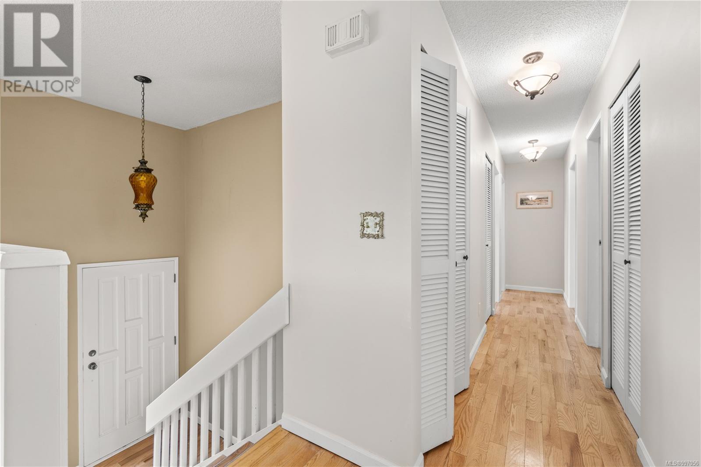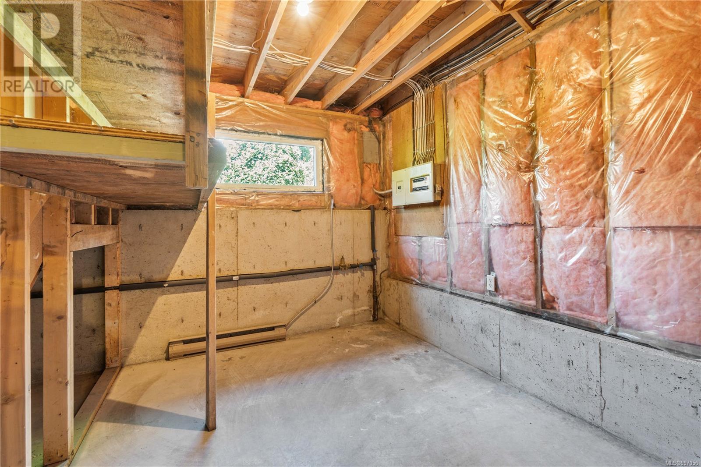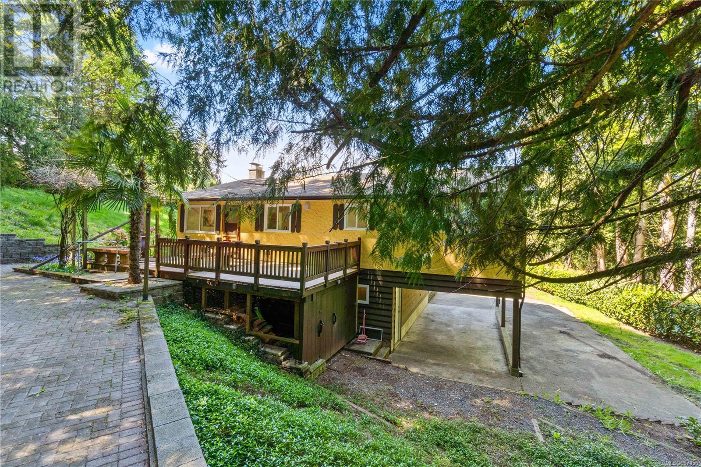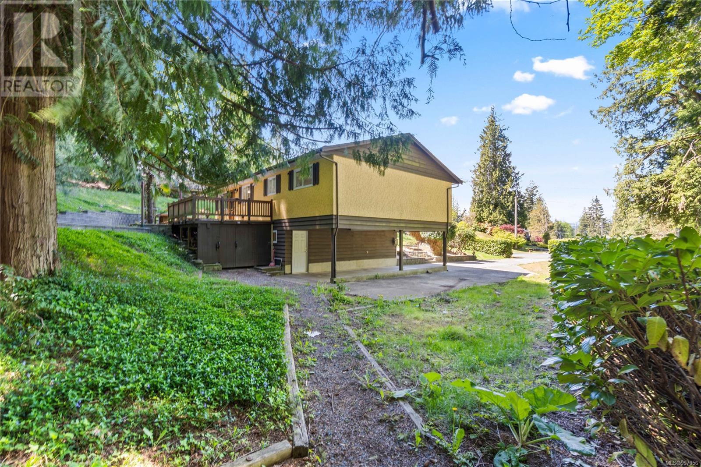4 Bedroom
2 Bathroom
2,110 ft2
Fireplace
None
Baseboard Heaters
$789,000
Discover this tree-lined, private two-level treasure, nestled on a landscaped 0.43-acre (19,602 sfqt) large lot, at the end of a no-thru road, adjacent to Horth Park. This well-maintained 2,110 sqft home offers R5 zoing ( Three and Four Unit Residential) with development possibility, embraced by nature in a very quiet, family-friendly neighborhood. The upper level features 3 bedrooms, 1 bathrooms. The rear patio provides the perfect setting for relaxation and entertaining! The baseball diamond-shaped lot offers RV parking and plenty of storage space. All windows have been updated for improve efficiency and added value. Recently updates include a new kitchen countertop, cabinet, kitchen fan, updated lighting fixtures and fresh interior painting. The lower level offers a spacious living room, a large bedroom and 4-pcs bathrm with a separate entry--move-in ready for the next family to enjoy! Practical features such as ample parking, RV parking, shed add extra convenience. (id:46156)
Property Details
|
MLS® Number
|
997056 |
|
Property Type
|
Single Family |
|
Neigbourhood
|
Diver Lake |
|
Features
|
Cul-de-sac, Park Setting, Other, Pie |
|
Parking Space Total
|
4 |
Building
|
Bathroom Total
|
2 |
|
Bedrooms Total
|
4 |
|
Appliances
|
Refrigerator, Stove, Washer, Dryer |
|
Constructed Date
|
1979 |
|
Cooling Type
|
None |
|
Fireplace Present
|
Yes |
|
Fireplace Total
|
1 |
|
Heating Type
|
Baseboard Heaters |
|
Size Interior
|
2,110 Ft2 |
|
Total Finished Area
|
2007 Sqft |
|
Type
|
House |
Land
|
Access Type
|
Road Access |
|
Acreage
|
No |
|
Size Irregular
|
19602 |
|
Size Total
|
19602 Sqft |
|
Size Total Text
|
19602 Sqft |
|
Zoning Description
|
R5 |
|
Zoning Type
|
Residential |
Rooms
| Level |
Type |
Length |
Width |
Dimensions |
|
Lower Level |
Bedroom |
|
|
7'9 x 14'2 |
|
Lower Level |
Storage |
|
|
8'4 x 10'3 |
|
Lower Level |
Laundry Room |
|
|
9'11 x 12'8 |
|
Lower Level |
Bathroom |
|
|
6'1 x 7'8 |
|
Lower Level |
Recreation Room |
|
|
15'5 x 16'11 |
|
Main Level |
Bathroom |
|
|
8'1 x 11'5 |
|
Main Level |
Bedroom |
|
|
11'6 x 9'11 |
|
Main Level |
Bedroom |
|
|
10'0 x 10'0 |
|
Main Level |
Primary Bedroom |
|
|
12'1 x 11'5 |
|
Main Level |
Kitchen |
|
|
10'7 x 11'5 |
|
Main Level |
Dining Room |
|
|
11'2 x 11'5 |
|
Main Level |
Living Room |
|
|
15'11 x 15'6 |
|
Main Level |
Entrance |
|
|
6'4 x 4'0 |
https://www.realtor.ca/real-estate/28236364/2749-joanna-terr-nanaimo-diver-lake


