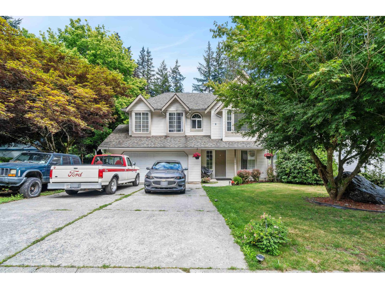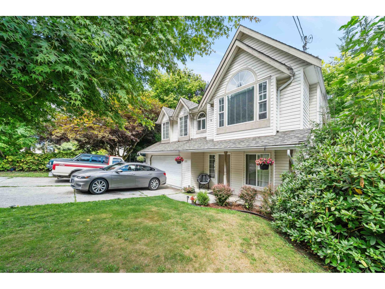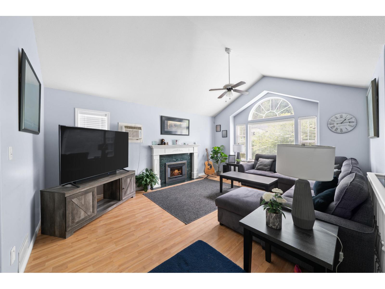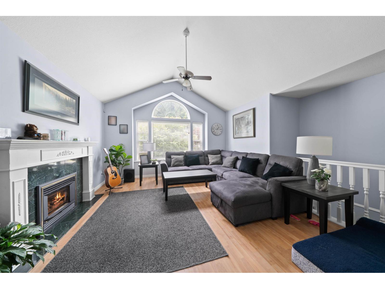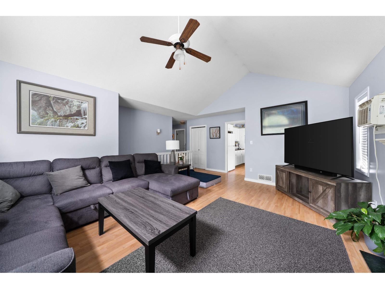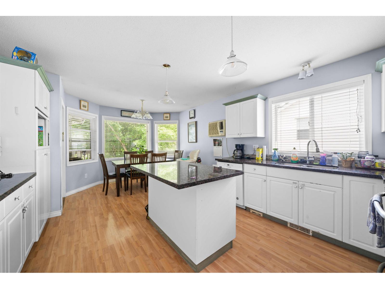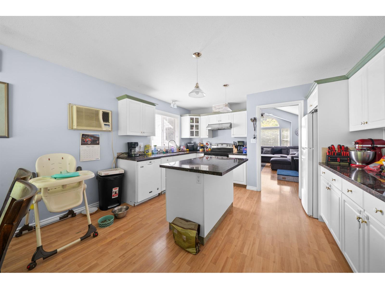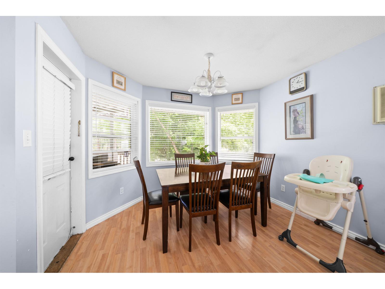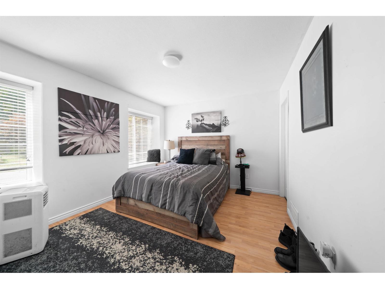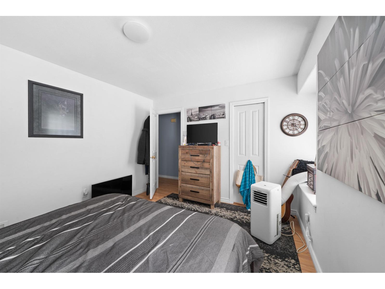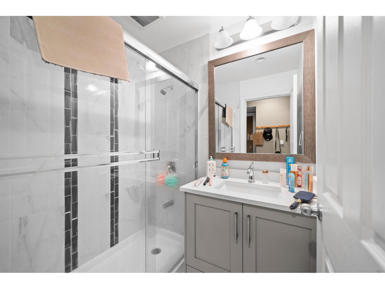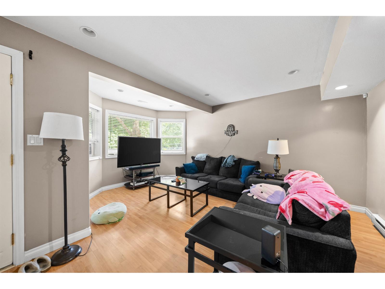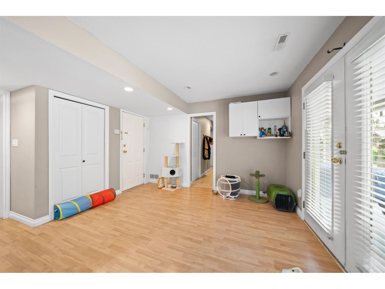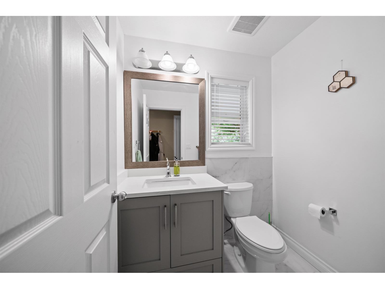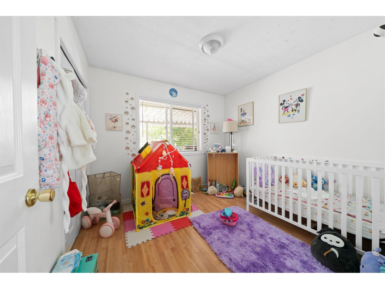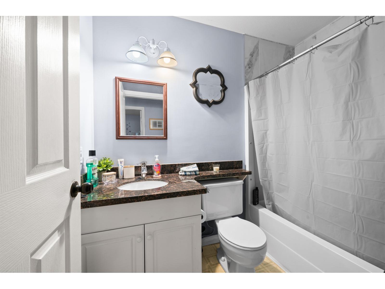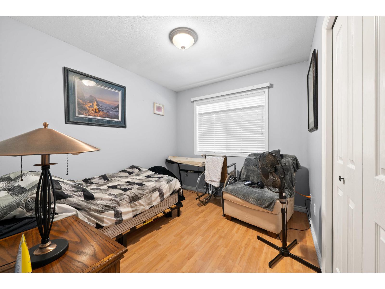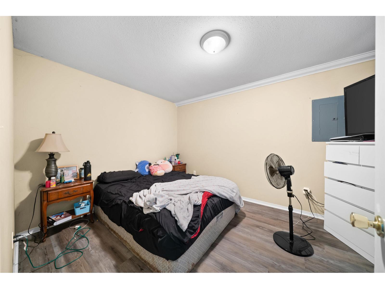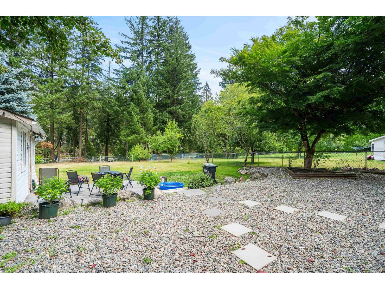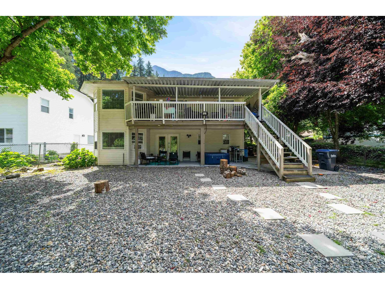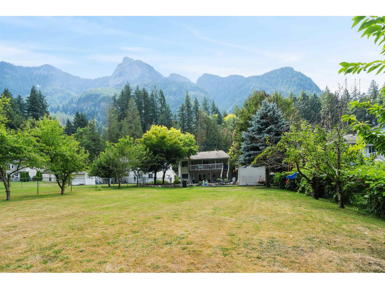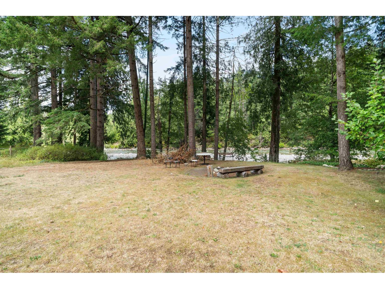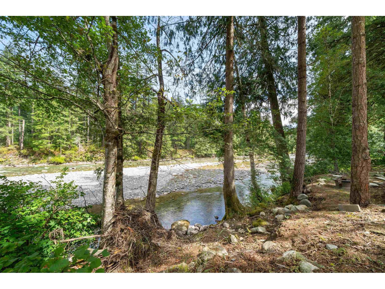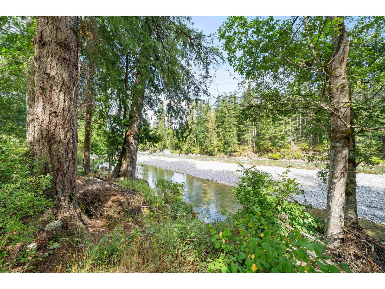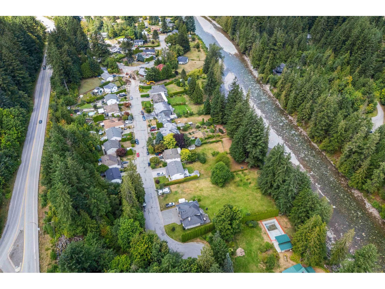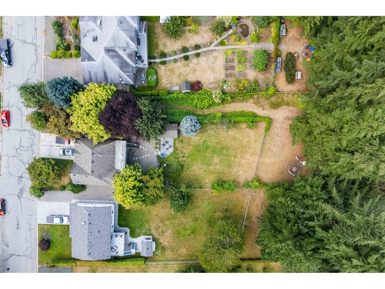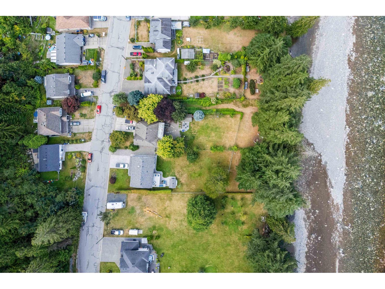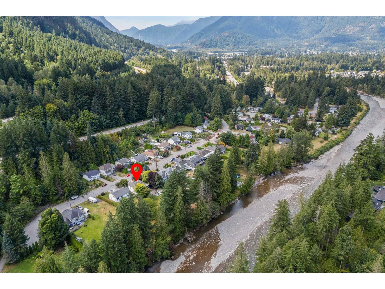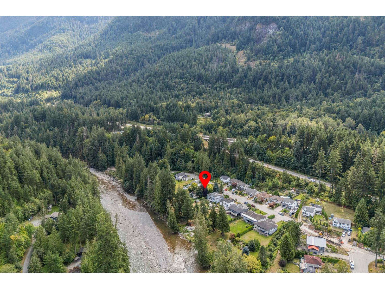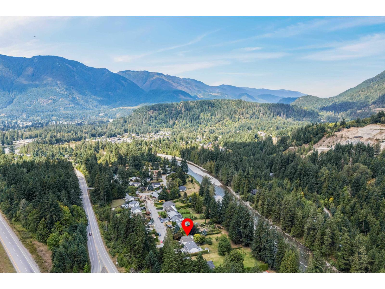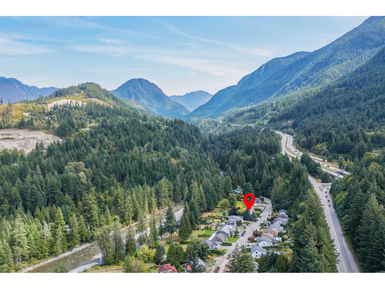4 Bedroom
3 Bathroom
2,052 ft2
Fireplace
Forced Air
Waterfront
$925,000
Your retirement home search ends here. This .4 acre (16248 sf.) property has a picture perfect view of the Coquihalla River throughout the main area of the home and from your large deck. Private access from the backyard to the river. Spacious 2052 living area comes with 4 bedrooms & 3 full bath. This home features 3 bedrooms, 2 full baths on the main floor. Ground level floor comes with living room, bedroom and full bathroom, which can be easy to convert into a great mortgage helper if needed. Main floor appliances are updated recently, Roof is only 6 years old, freshly painted main floor area year ago. Double car garage & driveway for all your parking needs. Big deck off the kitchen & huge yard with access to river for all your summer entertainment. Priced to sell. Don't miss this amazing opportunity for the perfect retirement home or shared family getaway. "WATERFRONT" property in Hope only 1.5 hours from Vancouver with amazing views of the river & mountains. (id:46156)
Property Details
|
MLS® Number
|
R3032429 |
|
Property Type
|
Single Family |
|
View Type
|
River View, View Of Water |
|
Water Front Type
|
Waterfront |
Building
|
Bathroom Total
|
3 |
|
Bedrooms Total
|
4 |
|
Appliances
|
Washer, Dryer, Refrigerator, Stove, Dishwasher |
|
Basement Type
|
None |
|
Constructed Date
|
1995 |
|
Construction Style Attachment
|
Detached |
|
Fireplace Present
|
Yes |
|
Fireplace Total
|
1 |
|
Fixture
|
Drapes/window Coverings |
|
Heating Fuel
|
Natural Gas |
|
Heating Type
|
Forced Air |
|
Stories Total
|
2 |
|
Size Interior
|
2,052 Ft2 |
|
Type
|
House |
Parking
Land
|
Acreage
|
No |
|
Size Depth
|
239 Ft |
|
Size Frontage
|
68 Ft |
|
Size Irregular
|
16248 |
|
Size Total
|
16248 Sqft |
|
Size Total Text
|
16248 Sqft |
Rooms
| Level |
Type |
Length |
Width |
Dimensions |
|
Lower Level |
Foyer |
10 ft |
6 ft |
10 ft x 6 ft |
|
Lower Level |
Living Room |
12 ft ,5 in |
11 ft ,6 in |
12 ft ,5 in x 11 ft ,6 in |
|
Lower Level |
Other |
12 ft |
8 ft |
12 ft x 8 ft |
|
Lower Level |
Bedroom 4 |
13 ft ,5 in |
10 ft |
13 ft ,5 in x 10 ft |
|
Lower Level |
Laundry Room |
8 ft |
6 ft |
8 ft x 6 ft |
|
Main Level |
Living Room |
14 ft |
13 ft ,8 in |
14 ft x 13 ft ,8 in |
|
Main Level |
Dining Room |
13 ft |
10 ft |
13 ft x 10 ft |
|
Main Level |
Kitchen |
17 ft ,5 in |
13 ft ,3 in |
17 ft ,5 in x 13 ft ,3 in |
|
Main Level |
Primary Bedroom |
13 ft ,5 in |
11 ft |
13 ft ,5 in x 11 ft |
|
Main Level |
Bedroom 2 |
10 ft ,5 in |
9 ft |
10 ft ,5 in x 9 ft |
|
Main Level |
Bedroom 3 |
10 ft |
9 ft |
10 ft x 9 ft |
https://www.realtor.ca/real-estate/28676129/275-forrest-crescent-hope-hope


