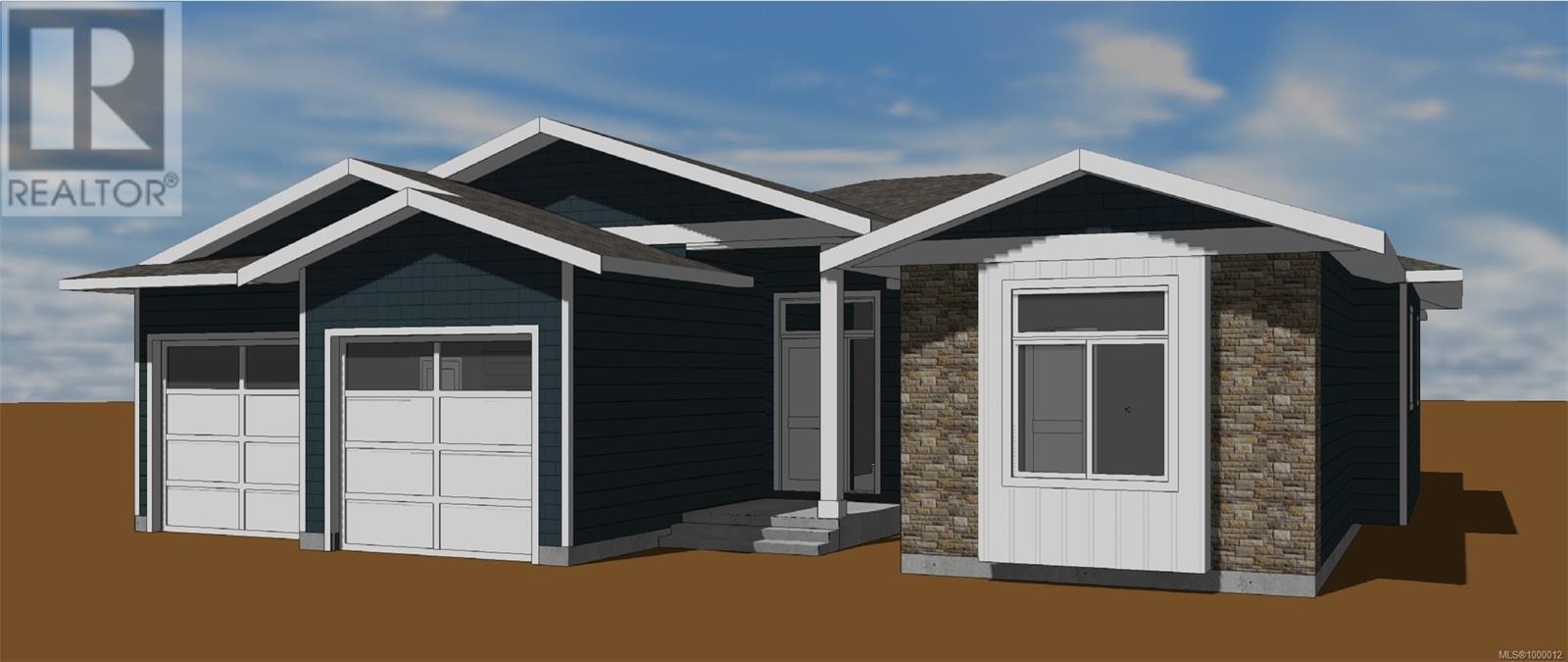3 Bedroom
2 Bathroom
1,794 ft2
Fireplace
Air Conditioned
Forced Air, Heat Pump
$898,900
Welcome to 275 Walworth South, where modern design meets functional living. This gorgeous 1794 sq. ft. rancher offers 3 spacious bedrooms, 2 baths, and a thoughtfully designed layout. Featuring 11' ceilings and expansive windows throughout, the home is filled with natural light. The heart of the home includes a large walk-in pantry that flows seamlessly into the laundry and mudroom, providing easy access to and from the garage. The bright, open hallways offer a sense of space, while the large covered outdoor area is perfect for year round enjoyment. The home sits on a large, landscaped lot just 8 minutes from downtown and close to walking trails, making it an ideal location for outdoor enthusiasts. With ample garage space, a crawlspace for extra storage, and a new home warranty, this property truly has it all. Don’t miss out on this incredible opportunity to own a brand new home in a prime location! (id:46156)
Property Details
|
MLS® Number
|
1000012 |
|
Property Type
|
Single Family |
|
Neigbourhood
|
Campbell River Central |
|
Community Features
|
Pets Allowed, Family Oriented |
|
Parking Space Total
|
3 |
Building
|
Bathroom Total
|
2 |
|
Bedrooms Total
|
3 |
|
Constructed Date
|
2025 |
|
Cooling Type
|
Air Conditioned |
|
Fireplace Present
|
Yes |
|
Fireplace Total
|
1 |
|
Heating Fuel
|
Electric |
|
Heating Type
|
Forced Air, Heat Pump |
|
Size Interior
|
1,794 Ft2 |
|
Total Finished Area
|
1794 Sqft |
|
Type
|
House |
Parking
Land
|
Acreage
|
No |
|
Size Irregular
|
9428 |
|
Size Total
|
9428 Sqft |
|
Size Total Text
|
9428 Sqft |
|
Zoning Type
|
Residential |
Rooms
| Level |
Type |
Length |
Width |
Dimensions |
|
Main Level |
Bathroom |
5 ft |
|
5 ft x Measurements not available |
|
Main Level |
Bedroom |
12 ft |
|
12 ft x Measurements not available |
|
Main Level |
Bedroom |
|
10 ft |
Measurements not available x 10 ft |
|
Main Level |
Ensuite |
|
10 ft |
Measurements not available x 10 ft |
|
Main Level |
Primary Bedroom |
15 ft |
|
15 ft x Measurements not available |
|
Main Level |
Laundry Room |
|
|
12'3 x 7'2 |
|
Main Level |
Pantry |
|
|
5'8 x 7'2 |
|
Main Level |
Kitchen |
13 ft |
|
13 ft x Measurements not available |
|
Main Level |
Dining Room |
13 ft |
|
13 ft x Measurements not available |
|
Main Level |
Living Room |
|
|
15'3 x 15'8 |
|
Main Level |
Entrance |
|
|
5'10 x 9'10 |
https://www.realtor.ca/real-estate/28317235/275-walworth-rd-s-campbell-river-campbell-river-central







