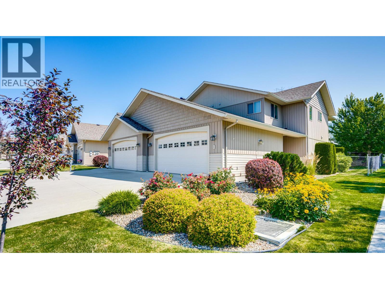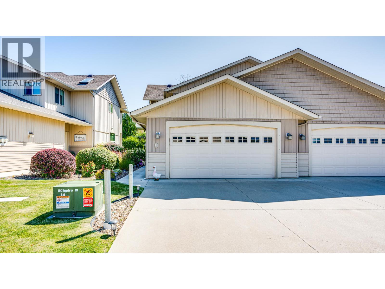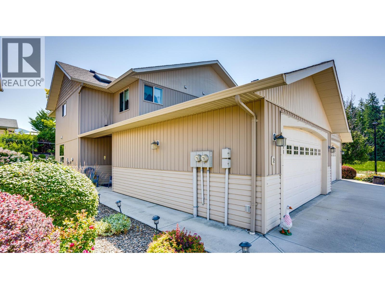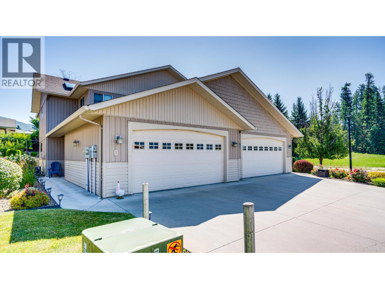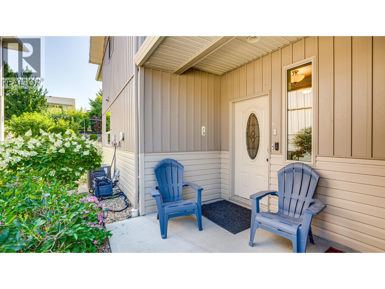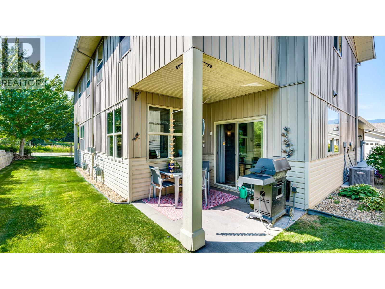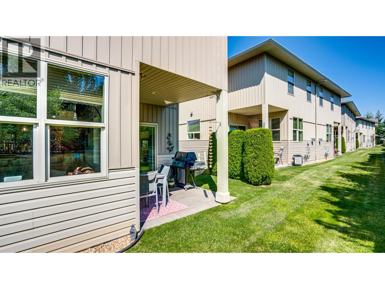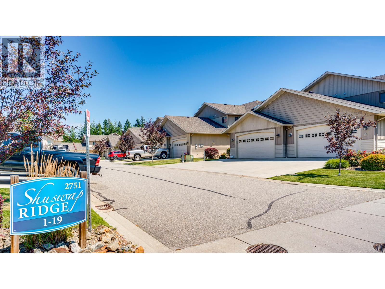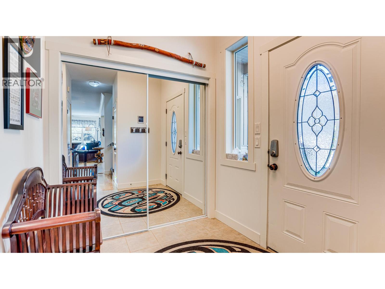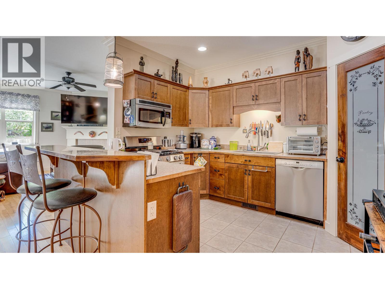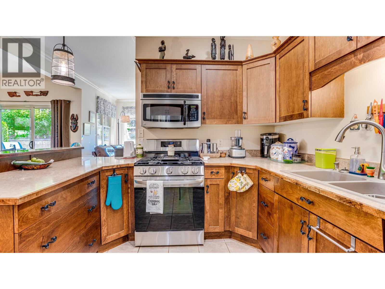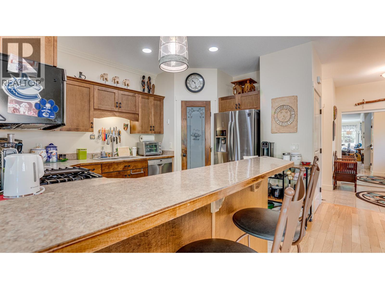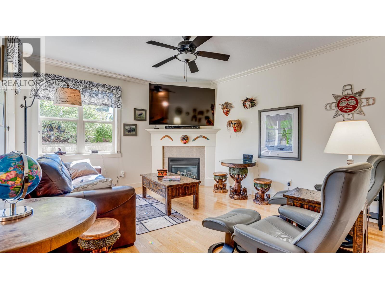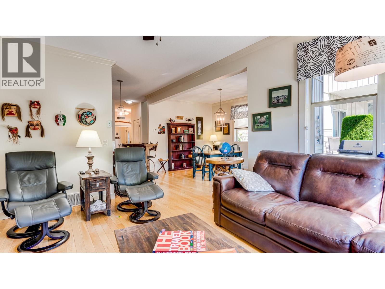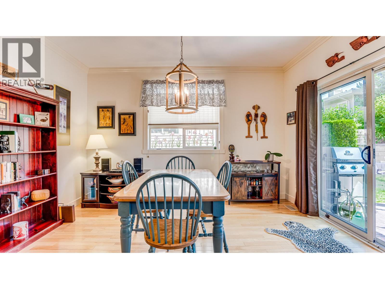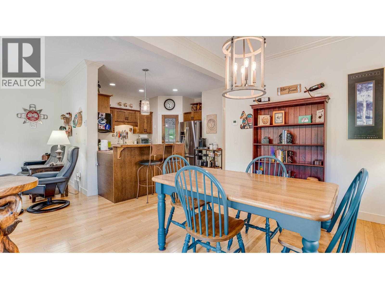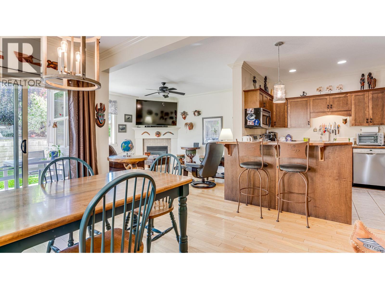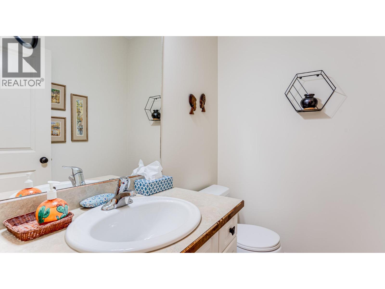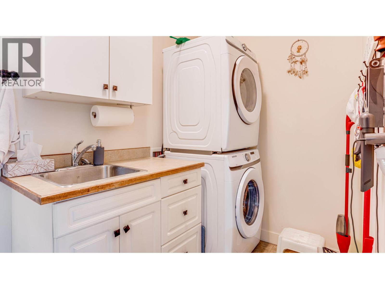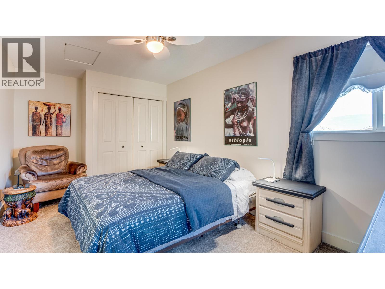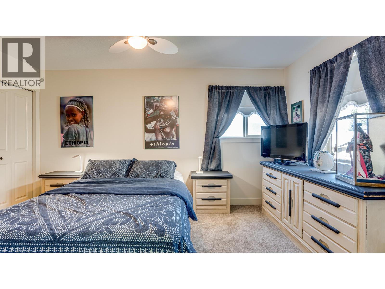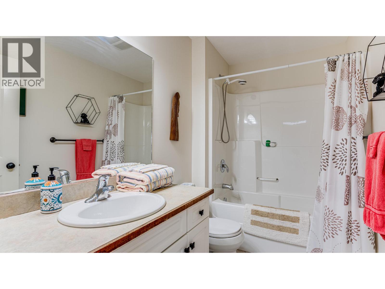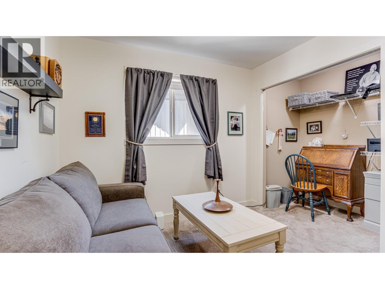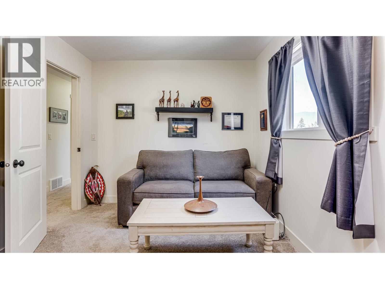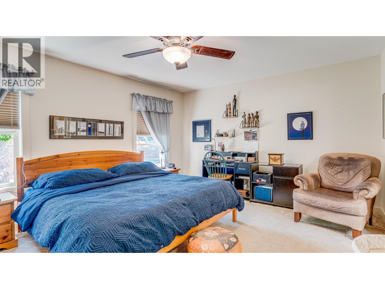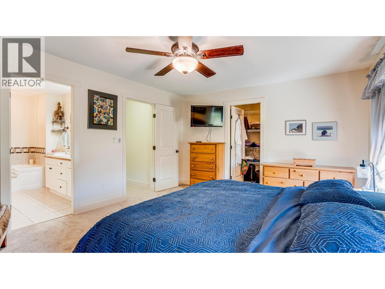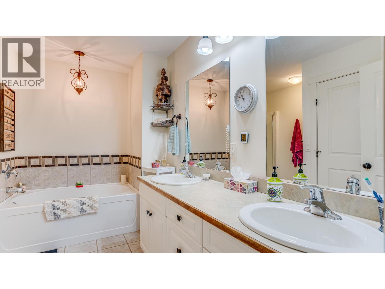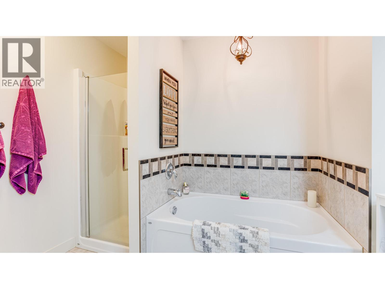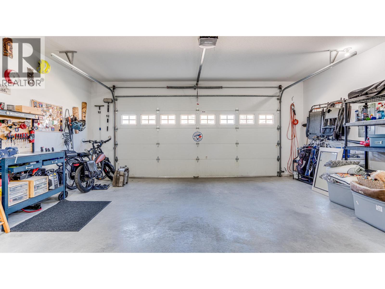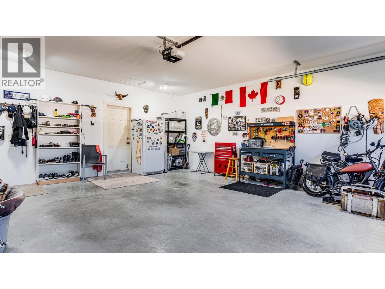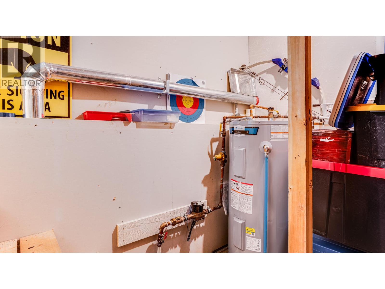2751 15 Avenue Ne Unit# 2 Lot# 2 Salmon Arm, British Columbia V1E 2B6
$555,000Maintenance, Reserve Fund Contributions, Insurance, Ground Maintenance, Property Management, Other, See Remarks
$335 Monthly
Maintenance, Reserve Fund Contributions, Insurance, Ground Maintenance, Property Management, Other, See Remarks
$335 MonthlyEnjoy 3 FREE months of Strata fees while you settle in to relaxed, low-maintenance living. This 3-bedroom, 3-bathroom townhouse, ideally situated in a sought-after uptown neighborhood close to shopping, schools, recreation centres, and scenic walking trails. The main floor features a bright kitchen with stainless steel appliances, gas range, eat-in area, and tile flooring. The cozy living room offers a gas fireplace and warm hardwood floors, while the separate dining area opens to a covered outdoor sitting space—perfect for morning coffee or evening unwinding. The spacious primary bedroom includes a full ensuite for added comfort. With a landscaped setting, smart layout, and pet-friendly strata, this home is ideal for those seeking a convenient, comfortable lifestyle. (id:46156)
Open House
This property has open houses!
3:30 pm
Ends at:5:30 pm
Property Details
| MLS® Number | 10357216 |
| Property Type | Single Family |
| Neigbourhood | NE Salmon Arm |
| Community Name | Shuswap Ridge |
| Parking Space Total | 2 |
Building
| Bathroom Total | 3 |
| Bedrooms Total | 3 |
| Appliances | Refrigerator, Dishwasher, Dryer, Range - Gas, Microwave, Washer |
| Basement Type | Crawl Space |
| Constructed Date | 2008 |
| Construction Style Attachment | Attached |
| Fireplace Fuel | Gas |
| Fireplace Present | Yes |
| Fireplace Total | 1 |
| Fireplace Type | Unknown |
| Flooring Type | Carpeted, Hardwood, Linoleum, Tile |
| Half Bath Total | 1 |
| Heating Type | Forced Air |
| Roof Material | Asphalt Shingle |
| Roof Style | Unknown |
| Stories Total | 2 |
| Size Interior | 1,573 Ft2 |
| Type | Row / Townhouse |
| Utility Water | Municipal Water |
Parking
| Attached Garage | 2 |
Land
| Acreage | No |
| Sewer | Municipal Sewage System |
| Size Total Text | Under 1 Acre |
| Zoning Type | Unknown |
Rooms
| Level | Type | Length | Width | Dimensions |
|---|---|---|---|---|
| Second Level | Full Ensuite Bathroom | Measurements not available | ||
| Second Level | Full Bathroom | 11' x 9'3'' | ||
| Second Level | Bedroom | 16'9'' x 9'6'' | ||
| Second Level | Bedroom | 13'9'' x 9'3'' | ||
| Second Level | Primary Bedroom | 16'2'' x 12'8'' | ||
| Main Level | Laundry Room | 9'8'' x 5'10'' | ||
| Main Level | Partial Bathroom | Measurements not available | ||
| Main Level | Living Room | 12'10'' x 15'1'' | ||
| Main Level | Dining Room | 13'7'' x 9'11'' | ||
| Main Level | Kitchen | 12'11'' x 10'2'' |
https://www.realtor.ca/real-estate/28662014/2751-15-avenue-ne-unit-2-lot-2-salmon-arm-ne-salmon-arm


