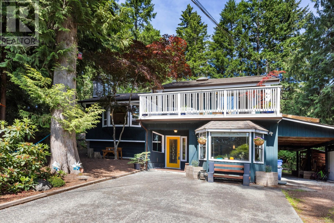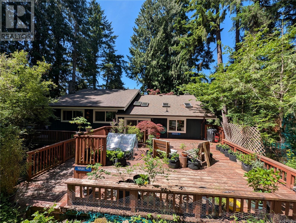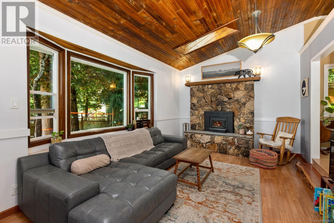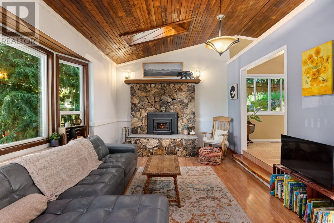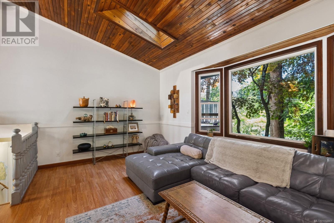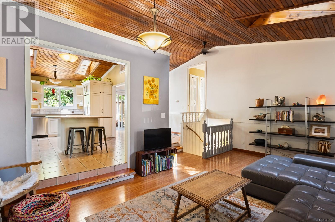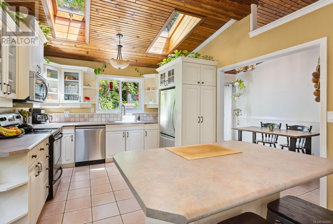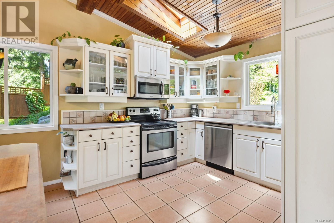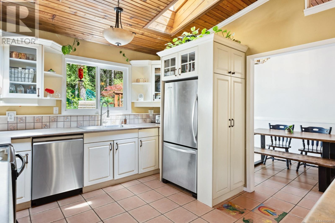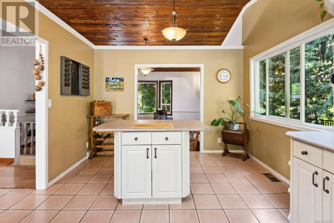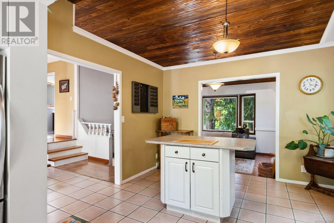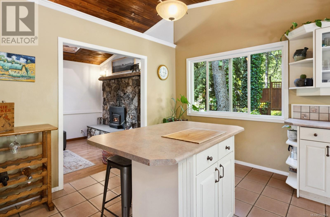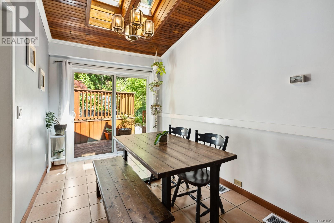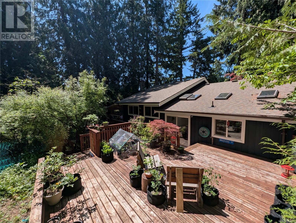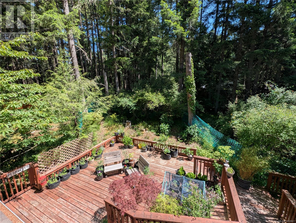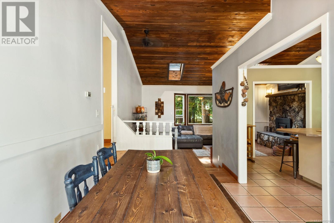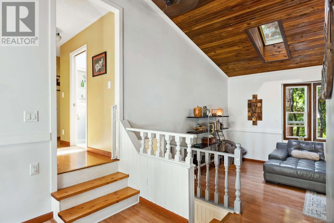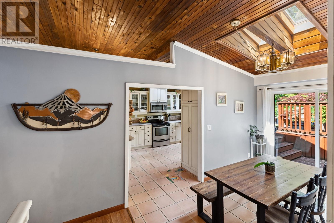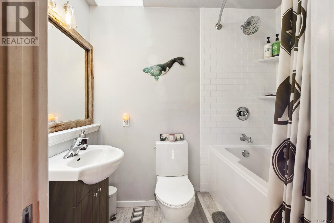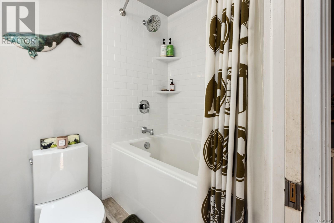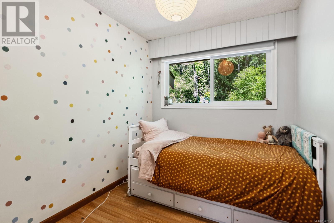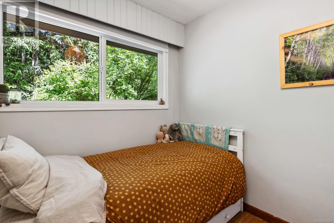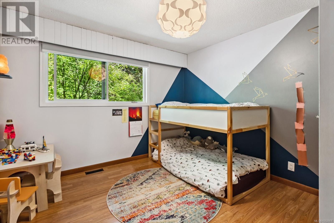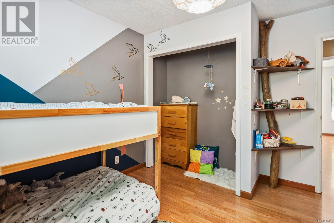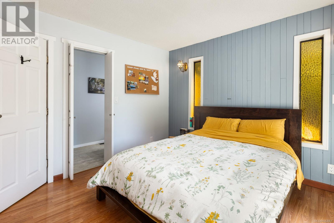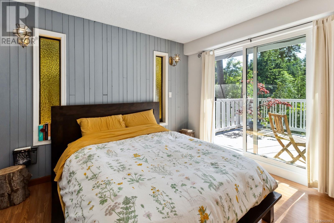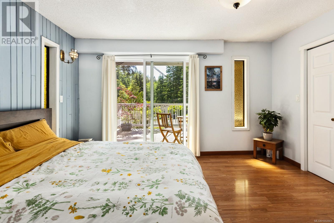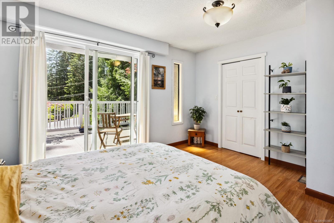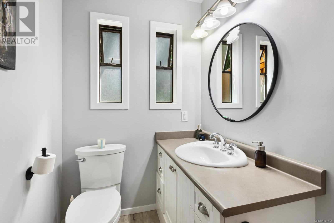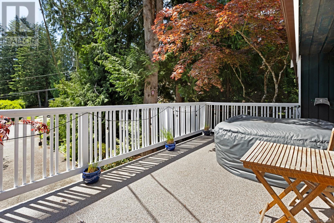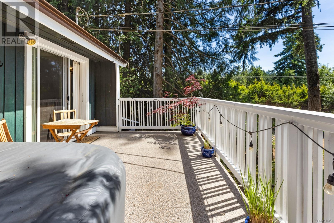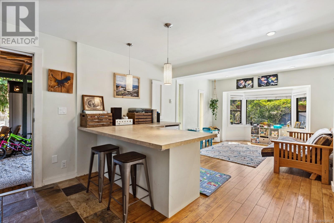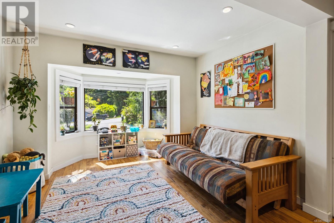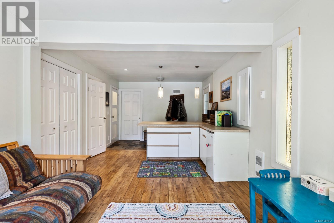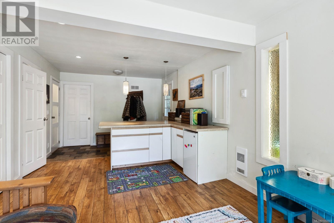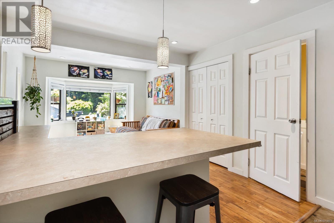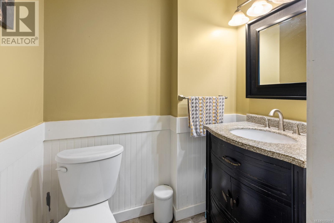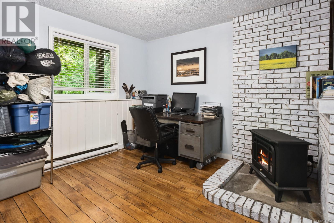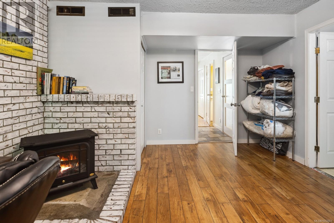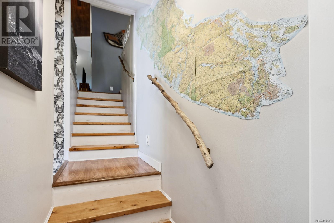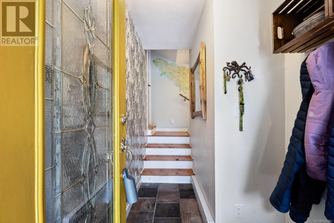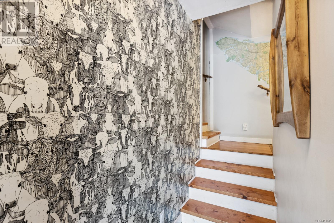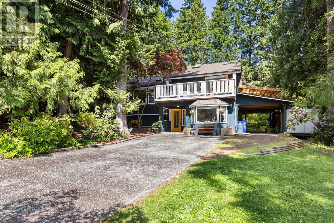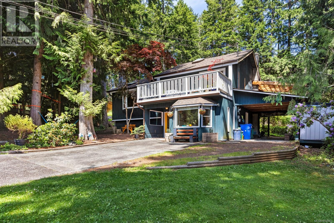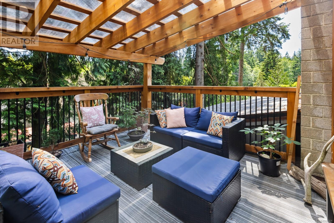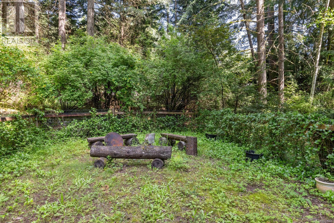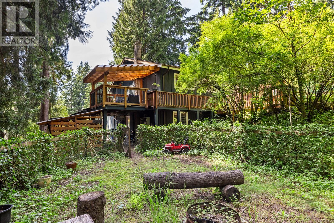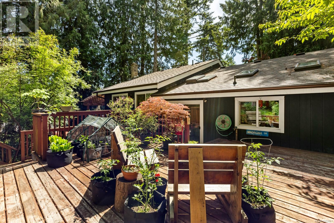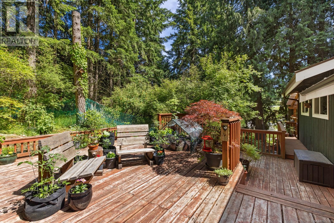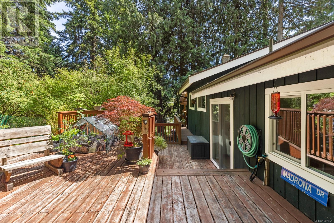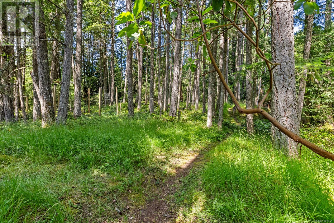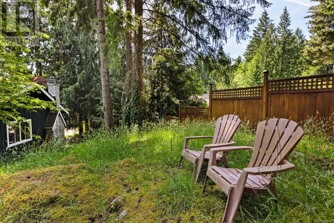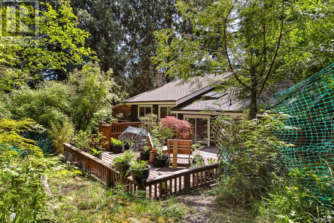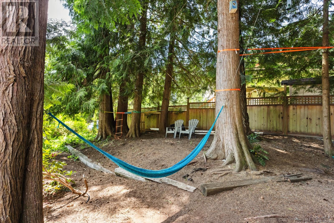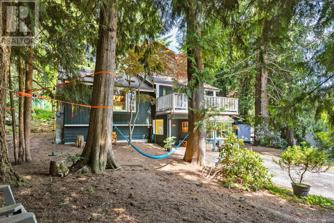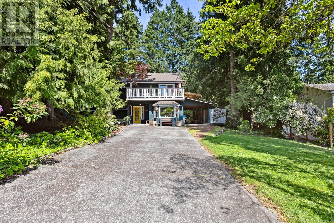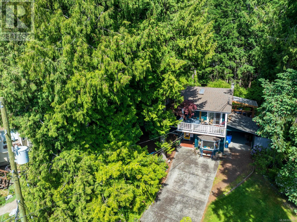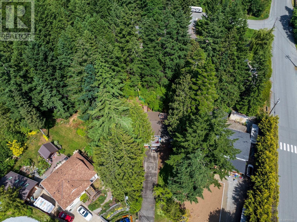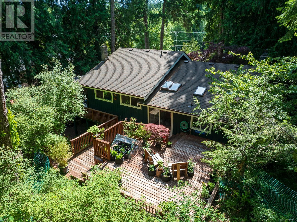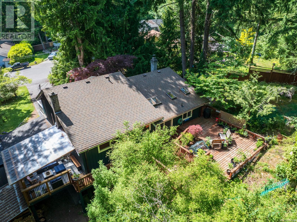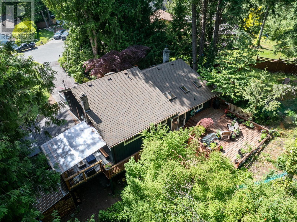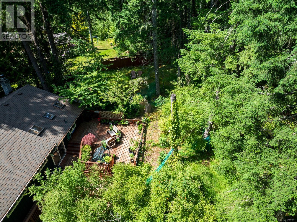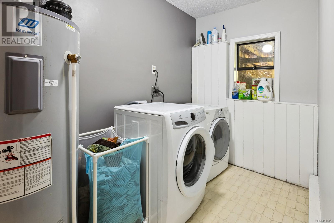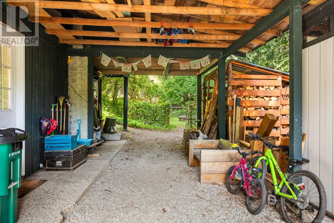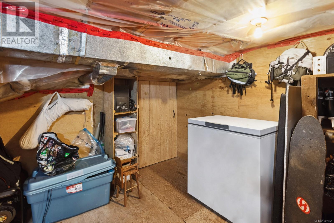4 Bedroom
3 Bathroom
2,324 ft2
Fireplace
None
Forced Air
$819,000
A Serene Family Retreat in Shawnigan Lake Nestled in a peaceful cul-de-sac and just across the road from Discovery Elementary School, this charming 4-bedroom, 3-bathroom home offers the perfect blend of privacy and convenience. Set on a generous 0.3-acre lot, the property backs onto lush parkland, providing a tranquil backdrop and direct access to a scenic walking trail right from your backyard. The heart of the home is its spacious living area, featuring a stunning wood cathedral ceiling and a cozy stone fireplace—ideal for gathering with loved ones. The open layout flows seamlessly into the formal dining room and a kitchen that will delight any home chef. With custom cabinetry and seven skylights throughout the house, the space is bathed in natural light. One of the skylights even opens to let in a refreshing breeze. Step outside to discover an expansive multi-level deck, perfect for summer barbecues, entertaining friends, or simply unwinding while enjoying the serene surroundings. The master bedroom offers a private retreat with a 2-piece ensuite and its own deck, where you can savor evening sunsets in peace. Safety and community are paramount in this quiet cul-de-sac, making it an ideal environment for children and pets to play freely. Plus, with a trail leading directly to Shawnigan Lake just across the street, outdoor adventures are always within reach. Shawnigan Lake is a vibrant and welcoming community, offering world-class schools, beautiful parks, and a variety of recreational opportunities. The nearby village provides all the essentials, including shops, dining, and more. Whether you're seeking a peaceful retreat or an active lifestyle, this home offers the best of both worlds. (id:46156)
Property Details
|
MLS® Number
|
1002661 |
|
Property Type
|
Single Family |
|
Neigbourhood
|
Shawnigan |
|
Features
|
Cul-de-sac, Park Setting, Wooded Area, Other, Marine Oriented |
|
Parking Space Total
|
3 |
Building
|
Bathroom Total
|
3 |
|
Bedrooms Total
|
4 |
|
Constructed Date
|
1981 |
|
Cooling Type
|
None |
|
Fireplace Present
|
Yes |
|
Fireplace Total
|
1 |
|
Heating Fuel
|
Electric |
|
Heating Type
|
Forced Air |
|
Size Interior
|
2,324 Ft2 |
|
Total Finished Area
|
2324 Sqft |
|
Type
|
House |
Land
|
Access Type
|
Road Access |
|
Acreage
|
No |
|
Size Irregular
|
13068 |
|
Size Total
|
13068 Sqft |
|
Size Total Text
|
13068 Sqft |
|
Zoning Description
|
R3 |
|
Zoning Type
|
Residential |
Rooms
| Level |
Type |
Length |
Width |
Dimensions |
|
Lower Level |
Living Room |
25 ft |
|
25 ft x Measurements not available |
|
Lower Level |
Bedroom |
|
|
14'6 x 12'4 |
|
Lower Level |
Bathroom |
|
|
2-Piece |
|
Main Level |
Primary Bedroom |
|
10 ft |
Measurements not available x 10 ft |
|
Main Level |
Living Room |
19 ft |
|
19 ft x Measurements not available |
|
Main Level |
Kitchen |
|
|
15'10 x 11'4 |
|
Main Level |
Ensuite |
|
|
2-Piece |
|
Main Level |
Dining Room |
|
8 ft |
Measurements not available x 8 ft |
|
Main Level |
Bedroom |
|
8 ft |
Measurements not available x 8 ft |
|
Main Level |
Bedroom |
|
|
11'8 x 10'8 |
|
Main Level |
Bathroom |
|
|
4-Piece |
https://www.realtor.ca/real-estate/28432119/2751-forest-grove-lane-shawnigan-lake-shawnigan


